Open Plan Living Room with Green Walls Ideas and Designs
Refine by:
Budget
Sort by:Popular Today
21 - 40 of 5,573 photos
Item 1 of 3
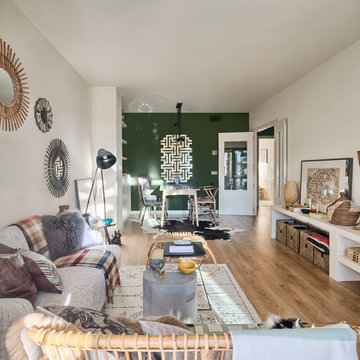
masfotogenica fotografía
Photo of a medium sized eclectic formal open plan living room in Malaga with medium hardwood flooring and green walls.
Photo of a medium sized eclectic formal open plan living room in Malaga with medium hardwood flooring and green walls.
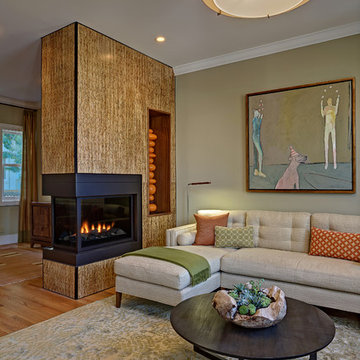
Photo of a medium sized midcentury formal open plan living room in San Francisco with green walls, medium hardwood flooring, a two-sided fireplace, a wooden fireplace surround, no tv, brown floors and feature lighting.

This entry/living room features maple wood flooring, Hubbardton Forge pendant lighting, and a Tansu Chest. A monochromatic color scheme of greens with warm wood give the space a tranquil feeling.
Photo by: Tom Queally
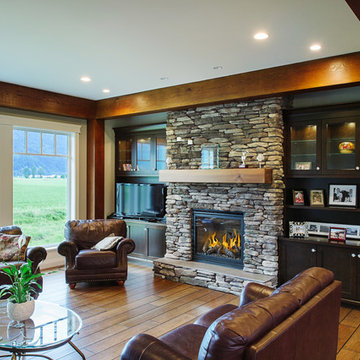
Inspiration for a medium sized traditional formal open plan living room in Vancouver with green walls, medium hardwood flooring, a standard fireplace, a stone fireplace surround and a freestanding tv.
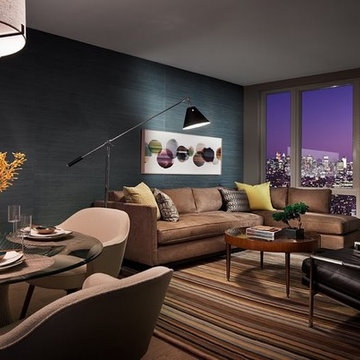
This is an example of a medium sized eclectic open plan living room in Boston with green walls and medium hardwood flooring.

Dans le séjour les murs peints en Ressource Deep Celadon Green s'harmonisent parfaitement avec les tomettes du sol.
Inspiration for a medium sized bohemian open plan living room in Angers with green walls, terracotta flooring, a standard fireplace, a stacked stone fireplace surround and orange floors.
Inspiration for a medium sized bohemian open plan living room in Angers with green walls, terracotta flooring, a standard fireplace, a stacked stone fireplace surround and orange floors.
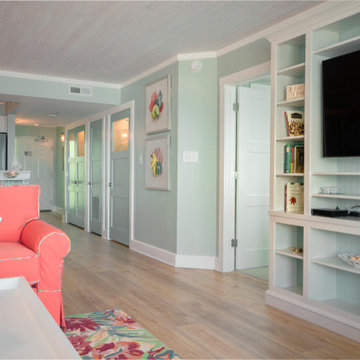
Sutton Signature from the Modin Rigid LVP Collection: Refined yet natural. A white wire-brush gives the natural wood tone a distinct depth, lending it to a variety of spaces.

The formal living area in this Brooklyn brownstone once had an awful marble fireplace surround that didn't properly reflect the home's provenance. Sheetrock was peeled back to reveal the exposed brick chimney, we sourced a new mantel with dental molding from architectural salvage, and completed the surround with green marble tiles in an offset pattern. The chairs are Mid-Century Modern style and the love seat is custom-made in gray leather. Custom bookshelves and lower storage cabinets were also installed, overseen by antiqued-brass picture lights.

Liadesign
Inspiration for a medium sized contemporary open plan living room in Milan with a reading nook, green walls, lino flooring, a built-in media unit, grey floors and feature lighting.
Inspiration for a medium sized contemporary open plan living room in Milan with a reading nook, green walls, lino flooring, a built-in media unit, grey floors and feature lighting.
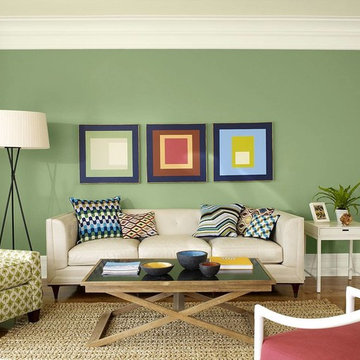
Photo of a medium sized traditional formal open plan living room in San Diego with green walls, dark hardwood flooring, no fireplace and feature lighting.

Photos taken by Southern Exposure Photography. Photos owned by Durham Designs & Consulting, LLC.
Photo of a medium sized traditional formal open plan living room in Charlotte with green walls, travertine flooring, a standard fireplace, a wooden fireplace surround, no tv and beige floors.
Photo of a medium sized traditional formal open plan living room in Charlotte with green walls, travertine flooring, a standard fireplace, a wooden fireplace surround, no tv and beige floors.
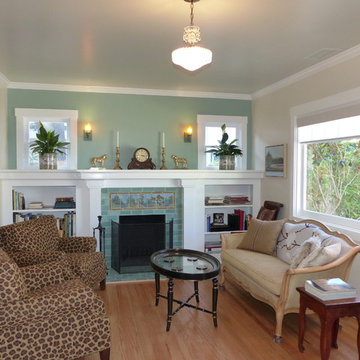
After picture of the living room
We found these fantastic Batchelder "Like" tiles to use as our focal point on the Fire Place Surround in our Living Room. We love the cool Scenery! We Beefed up the original wooden shelf and mantle to give this room a richer look.

Down a private lane and sited on an oak studded lot, this charming Kott home has been transformed with contemporary finishes and clean line design. Vaulted ceilings create light filled spaces that open to outdoor living. Modern choices of Italian tiles combine with hardwood floors and newly installed carpets. Fireplaces in both the living and family room. Dining room with picture window to the garden. Kitchen with ample cabinetry, newer appliances and charming eat-in area. The floor plan includes a gracious upstairs master suite and two well-sized bedrooms and two full bathrooms downstairs. Solar, A/C, steel Future Roof and dual pane windows and doors all contribute to the energy efficiency of this modern design. Quality throughout allows you to move right and enjoy the convenience of a close-in location and the desirable Kentfield school district.

Part of a full renovation in a Brooklyn brownstone a modern linear fireplace is surrounded by white stacked stone and contrasting custom built dark wood cabinetry. A limestone mantel separates the stone from a large TV and creates a focal point for the room.
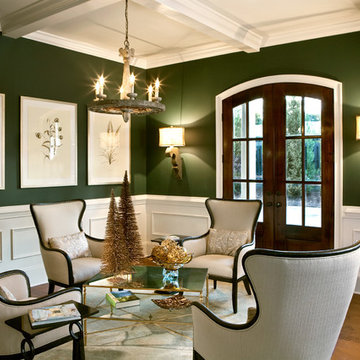
Inspiration for a classic formal open plan living room in Charlotte with green walls and medium hardwood flooring.
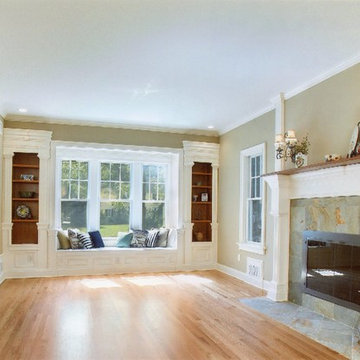
So much trim to look at in this living room. The window seat cozies up the space and allows for storage. The birch plywood shelves allowed the wood to be stained which added a nice contrast. We installed a slate 12x12 tile on the fireplace surround and then Ken worked his magic. He designed this fireplace surround and topped it with a piece of mahogany. Don't forget to take a look to the left to see the archway with a leaded glass insert.
Photo Credit: N. Leonard

Emma Wood
Medium sized classic formal open plan living room in Sussex with light hardwood flooring, a wood burning stove, a plastered fireplace surround, beige floors, green walls and a wall mounted tv.
Medium sized classic formal open plan living room in Sussex with light hardwood flooring, a wood burning stove, a plastered fireplace surround, beige floors, green walls and a wall mounted tv.

Inspiration for a small classic formal and grey and teal open plan living room in Chicago with green walls, medium hardwood flooring, no fireplace, no tv, brown floors, a coffered ceiling and wallpapered walls.
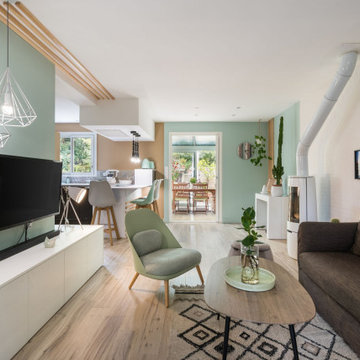
Salon chaleureux au style scandinave. Un parfait mélange de bois, de vert d'eau et de blanc pour composer l'ensemble de cet intérieur.
Design ideas for a small scandi open plan living room in Lyon with green walls, ceramic flooring, a wood burning stove, a wall mounted tv and beige floors.
Design ideas for a small scandi open plan living room in Lyon with green walls, ceramic flooring, a wood burning stove, a wall mounted tv and beige floors.
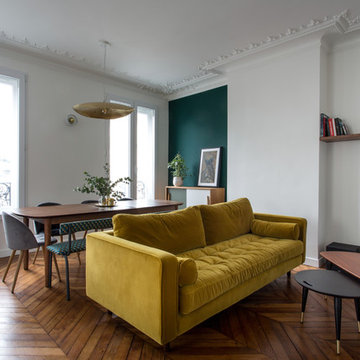
Au pied du métro Saint-Placide, ce spacieux appartement haussmannien abrite un jeune couple qui aime les belles choses.
J’ai choisi de garder les moulures et les principaux murs blancs, pour mettre des touches de bleu et de vert sapin, qui apporte de la profondeur à certains endroits de l’appartement.
La cuisine ouverte sur le salon, en marbre de Carrare blanc, accueille un ilot qui permet de travailler, cuisiner tout en profitant de la lumière naturelle.
Des touches de laiton viennent souligner quelques détails, et des meubles vintage apporter un côté stylisé, comme le buffet recyclé en meuble vasque dans la salle de bains au total look New-York rétro.
Open Plan Living Room with Green Walls Ideas and Designs
2