Open Plan Living Room with Green Walls Ideas and Designs
Refine by:
Budget
Sort by:Popular Today
41 - 60 of 5,573 photos
Item 1 of 3
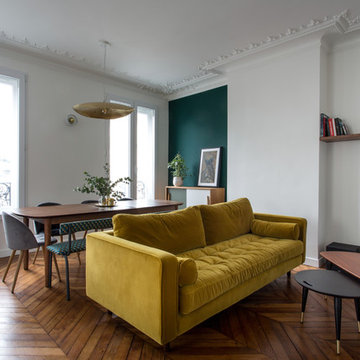
Au pied du métro Saint-Placide, ce spacieux appartement haussmannien abrite un jeune couple qui aime les belles choses.
J’ai choisi de garder les moulures et les principaux murs blancs, pour mettre des touches de bleu et de vert sapin, qui apporte de la profondeur à certains endroits de l’appartement.
La cuisine ouverte sur le salon, en marbre de Carrare blanc, accueille un ilot qui permet de travailler, cuisiner tout en profitant de la lumière naturelle.
Des touches de laiton viennent souligner quelques détails, et des meubles vintage apporter un côté stylisé, comme le buffet recyclé en meuble vasque dans la salle de bains au total look New-York rétro.
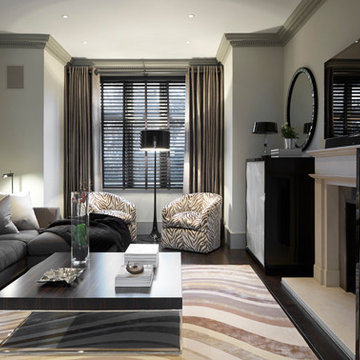
Photo's taken by Tim Mercer
Inspiration for a medium sized modern open plan living room in London with green walls, carpet, a standard fireplace, a stone fireplace surround and a freestanding tv.
Inspiration for a medium sized modern open plan living room in London with green walls, carpet, a standard fireplace, a stone fireplace surround and a freestanding tv.
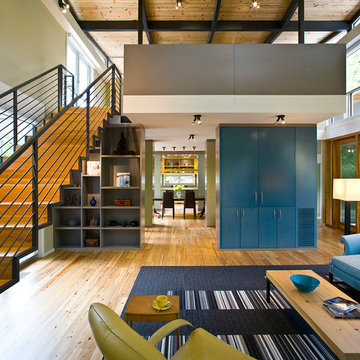
Sleek staircase and beams counterbalance the warmth of the reclaimed hardwood floors.
Design ideas for a medium sized contemporary open plan living room in Atlanta with green walls, no tv, light hardwood flooring, no fireplace, beige floors and feature lighting.
Design ideas for a medium sized contemporary open plan living room in Atlanta with green walls, no tv, light hardwood flooring, no fireplace, beige floors and feature lighting.

Warm and light living room
Inspiration for a medium sized contemporary formal open plan living room in London with green walls, laminate floors, a standard fireplace, a wooden fireplace surround, a freestanding tv and white floors.
Inspiration for a medium sized contemporary formal open plan living room in London with green walls, laminate floors, a standard fireplace, a wooden fireplace surround, a freestanding tv and white floors.
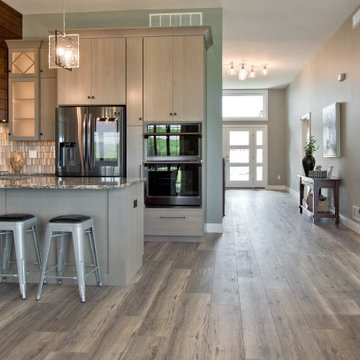
Wood-look Luxury Vinyl Plank by Shaw Floors - Southern Oak Click Neutral • Backsplash Tile by Daltile - Cascading Waters Shimmer
Design ideas for a classic open plan living room with green walls, vinyl flooring and brown floors.
Design ideas for a classic open plan living room with green walls, vinyl flooring and brown floors.
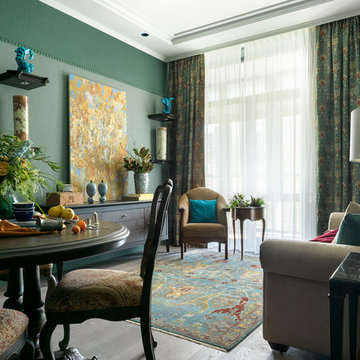
Один из реализованных нами проектов – кухня Häcker Bristol. Рамочные фасады произведены из массива ясеня и сверху покрыты матовым лаком цвета бархатный синий. Верхний ряд шкафов визуально облегчен за счет стеклянных вставок. Столешница изготовлена из ламината в контрастном оттенке Саленто серо-бежевый. Чтобы избежать лишних акцентов, мойку и смеситель подобрали в тон рабочей поверхности. Вся бытовая техника, за исключением духового шкафа, встроена в шкафы с глухими фасадами. Для удобства пользования рабочей поверхностью в нижние панели навесные шкафов встроены LED-светильники. Данная модель спроектирована для помещения, объединившего в себе несколько функциональных зон: столовую, гостиную и кухню. Дизайнер проекта – Ольга Тищенко.
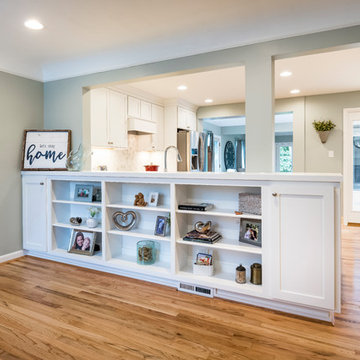
photography: Snappy George
Design ideas for a small traditional open plan living room in Cincinnati with green walls.
Design ideas for a small traditional open plan living room in Cincinnati with green walls.
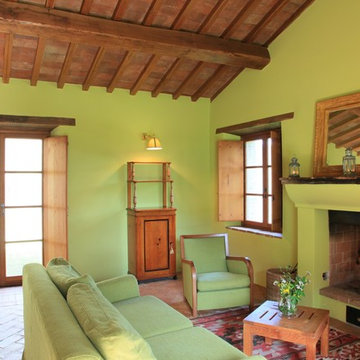
Mediterranean open plan living room in Rome with green walls, terracotta flooring, a standard fireplace, a plastered fireplace surround and no tv.
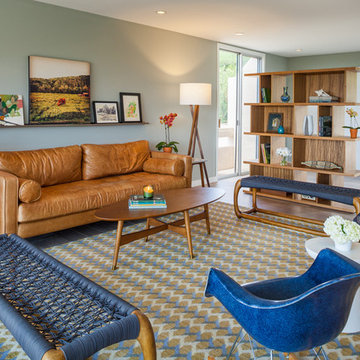
Photo: James Stewart
Photo of a medium sized midcentury open plan living room in Phoenix with no tv, porcelain flooring, green walls and feature lighting.
Photo of a medium sized midcentury open plan living room in Phoenix with no tv, porcelain flooring, green walls and feature lighting.
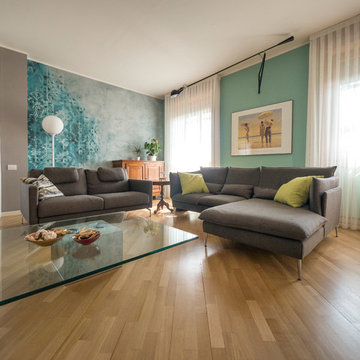
Liadesign
Design ideas for a large contemporary formal open plan living room in Milan with green walls, light hardwood flooring and a freestanding tv.
Design ideas for a large contemporary formal open plan living room in Milan with green walls, light hardwood flooring and a freestanding tv.
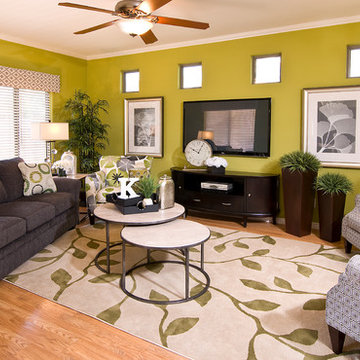
Photo of a medium sized contemporary open plan living room in Phoenix with green walls, a wall mounted tv and light hardwood flooring.

This large living and dining area is flooded with natural light and has gorgeous high ceilings and views of the garden beyond. The brief was to make it a comfortable yet chic space for relaxing and entertaining. We added pops of colour, textures and patterns to add interest into the space.

This long space needed flexibility above all else. As frequent hosts to their extended family, we made sure there was plenty of seating to go around, but also met their day-to-day needs with intimate groupings. Much like the kitchen, the family room strikes a balance between the warm brick tones of the fireplace and the handsome green wall finish. Not wanting to miss an opportunity for spunk, we introduced an intricate geometric pattern onto the accent wall giving us a perfect backdrop for the clean lines of the mid-century inspired furniture pieces.

Living: pavimento originale in quadrotti di rovere massello; arredo vintage unito ad arredi disegnati su misura (panca e mobile bar) Tavolo in vetro con gambe anni 50; sedie da regista; divano anni 50 con nuovo tessuto blu/verde in armonia con il colore blu/verde delle pareti. Poltroncine anni 50 danesi; camino originale. Lampada tavolo originale Albini.
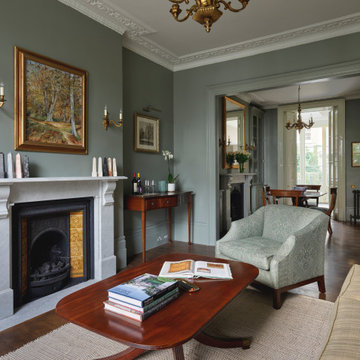
This is an example of a large victorian grey and brown open plan living room in London with green walls, dark hardwood flooring, a standard fireplace, a stone fireplace surround, no tv, brown floors and a chimney breast.

créer un dialogue entre intériorité et habitat.
Ici le choix des couleurs est en lien avec l'histoire du lieu: une colline couverte de vignes qui aurait servi de cadre aux Rêveries d’un promeneur solitaire de Jean-Jacques Rousseau. Je mets toujours un point d’honneur à m’inscrire dans l’histoire du lieu en travaillant avec des matériaux authentiques, quelles que soient la nature et la taille du projet, privilégiant ainsi la convivialité et l’esthétisme.
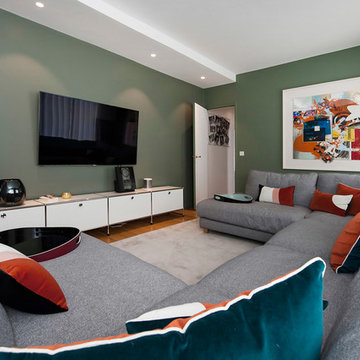
Suite à une nouvelle acquisition cette ancien duplex a été transformé en triplex. Un étage pièce de vie, un étage pour les enfants pré ado et un étage pour les parents. Nous avons travaillé les volumes, la clarté, un look à la fois chaleureux et épuré
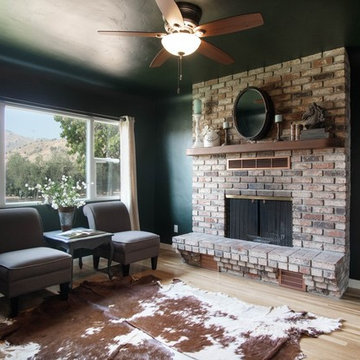
Anthony Hargus
Inspiration for a medium sized farmhouse formal open plan living room in Other with green walls, light hardwood flooring, a standard fireplace, a brick fireplace surround and brown floors.
Inspiration for a medium sized farmhouse formal open plan living room in Other with green walls, light hardwood flooring, a standard fireplace, a brick fireplace surround and brown floors.
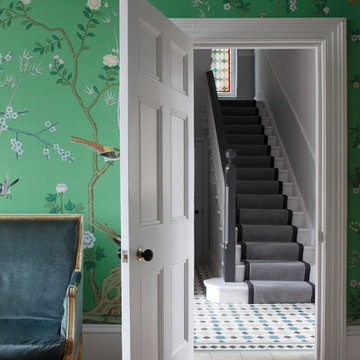
This is an example of a large traditional formal open plan living room in London with green walls, medium hardwood flooring, a standard fireplace, a stone fireplace surround and no tv.
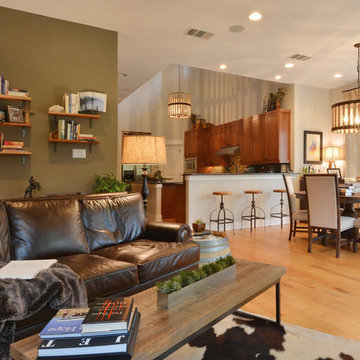
Photo of an industrial open plan living room in Austin with green walls and light hardwood flooring.
Open Plan Living Room with Green Walls Ideas and Designs
3