Open Plan Living Room with Green Walls Ideas and Designs
Refine by:
Budget
Sort by:Popular Today
81 - 100 of 5,573 photos
Item 1 of 3

An open plan living, dining kitchen and utility space within a beautiful Victorian house, the initial project scope was to open up and assign purpose to the spaces through planning and 3D visuals. A colour palette was then selected to harmonise yet define all rooms. Modern bespoke joinery was designed to sit alongside the the ornate features of the house providing much needed storage. Suggestions of furniture and accessories were made, and lighting was specified. It was a delight to go back and photograph after the client had put their own stamp and personality on top of the design.

Contemporary open plan living room feature wall in Other with green walls, medium hardwood flooring, a wooden fireplace surround, a wall mounted tv, brown floors and wood walls.
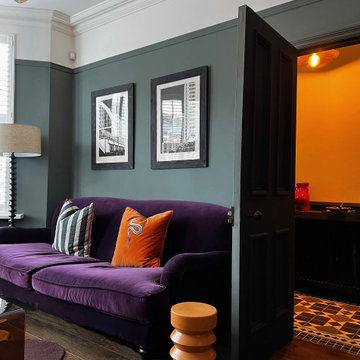
This room (which used to be two rooms!) It certainly works hard, but looks oh so cool. Living Space | Work Space | Cocktail Space. An eclectic mix of new and old pieces have gone in to this charismatic room ?? Designed and Furniture sourced by @plucked_interiors

Tschida Construction and Pro Design Custom Cabinetry joined us for a 4 season sunroom addition with a basement addition to be finished at a later date. We also included a quick laundry/garage entry update with a custom made locker unit and barn door. We incorporated dark stained beams in the vaulted ceiling to match the elements in the barn door and locker wood bench top. We were able to re-use the slider door and reassemble their deck to the addition to save a ton of money.
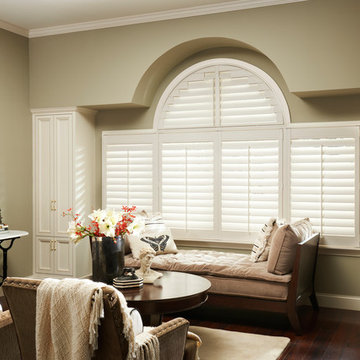
Photo of a medium sized classic formal open plan living room in Other with green walls, medium hardwood flooring, no fireplace, no tv and brown floors.
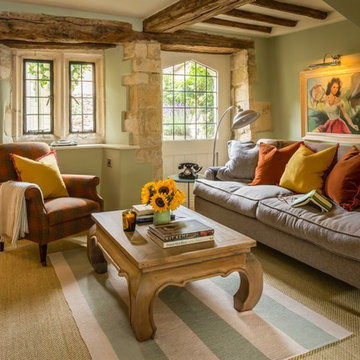
Medium sized rural open plan living room in Oxfordshire with green walls, carpet and beige floors.
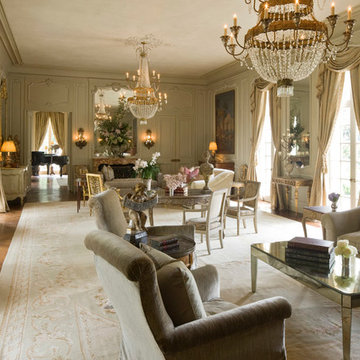
Terry Vine Photography
This is an example of a large traditional formal open plan living room in Houston with green walls, dark hardwood flooring, a standard fireplace, a stone fireplace surround and no tv.
This is an example of a large traditional formal open plan living room in Houston with green walls, dark hardwood flooring, a standard fireplace, a stone fireplace surround and no tv.
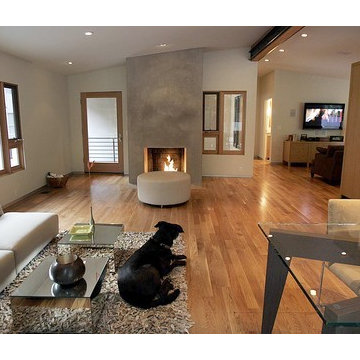
Nichols Canyon remodel by Tim Braseth and Willow Glen Partners, completed 2006. Architect: Michael Allan Eldridge of West Edge Studios. Contractor: Art Lopez of D+Con Design Plus Construction. Designer: Tim Braseth. Flooring: solid oak. Cabinetry: vertical grain rift oak. Wall-mounted TV by Samsung. Custom settees and ottoman by DAVINCI LA. Custom dining table by Built, Inc. Vintage dining chairs by Milo Baughman for Thayer Coggin. Sofa by Mitchell Gold + Bob Williams. Photo: (c) Los Angeles Times 10/26/06.

This redesigned family room was relieved of cumbersome tv cabinetry in favor of a flatscreen over the fireplace. The fireplace was tiled in pastel strip tiles Firecrystals replaced the old logs. This is a favorite gathering place for both family and friends. Photos by Harry Chamberlain.

This is an example of a large victorian formal open plan living room in London with green walls, dark hardwood flooring, a standard fireplace, a stone fireplace surround, green floors, wallpapered walls and a chimney breast.

畳敷きのリビングは床座となり天井高さが際立ちます。デッキと室内は同じ高さとし室内から屋外の連続感を作りました。
Photo of a small formal open plan living room in Other with tatami flooring, a wall mounted tv, brown floors, exposed beams, wallpapered walls and green walls.
Photo of a small formal open plan living room in Other with tatami flooring, a wall mounted tv, brown floors, exposed beams, wallpapered walls and green walls.
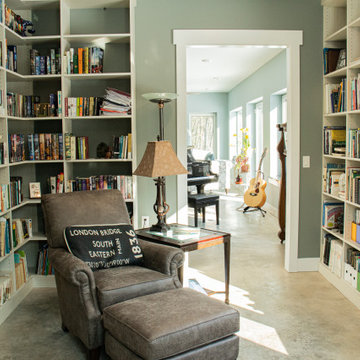
Design ideas for a medium sized traditional open plan living room in Grand Rapids with a reading nook, green walls, concrete flooring and grey floors.
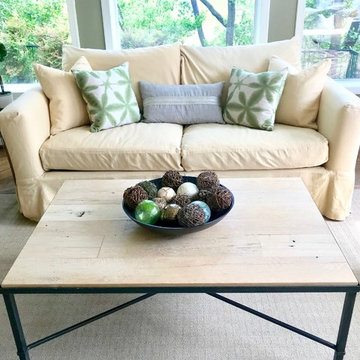
Photo of a large classic open plan living room in Dallas with green walls, carpet, a standard fireplace, a tiled fireplace surround, a wall mounted tv and white floors.
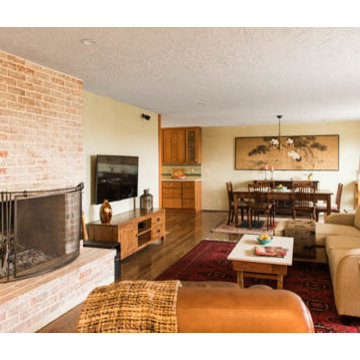
Inspiration for a medium sized midcentury open plan living room in San Francisco with green walls, dark hardwood flooring, a standard fireplace, a brick fireplace surround and a wall mounted tv.
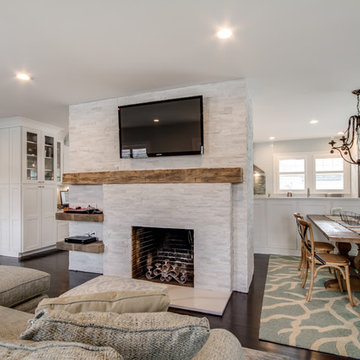
Jose Alfano
Inspiration for a medium sized rustic formal open plan living room in New York with green walls, dark hardwood flooring, a standard fireplace, a tiled fireplace surround and a wall mounted tv.
Inspiration for a medium sized rustic formal open plan living room in New York with green walls, dark hardwood flooring, a standard fireplace, a tiled fireplace surround and a wall mounted tv.
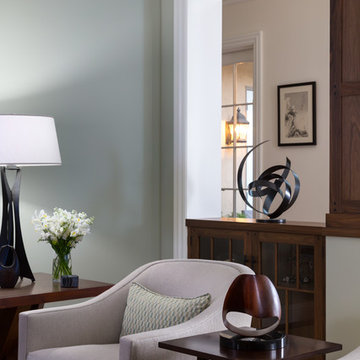
Interior Design:
Anne Norton
AND interior Design Studio
Berkeley, CA 94707
Photo of an expansive contemporary formal open plan living room in San Francisco with green walls, medium hardwood flooring, a standard fireplace, a stone fireplace surround, no tv and brown floors.
Photo of an expansive contemporary formal open plan living room in San Francisco with green walls, medium hardwood flooring, a standard fireplace, a stone fireplace surround, no tv and brown floors.
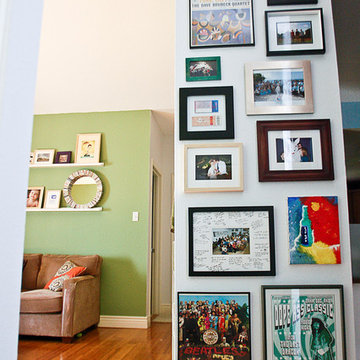
Living room with green accent wall. Floor to ceiling gallery wall to display art, framed photos, and records.
Small eclectic open plan living room in Austin with green walls.
Small eclectic open plan living room in Austin with green walls.
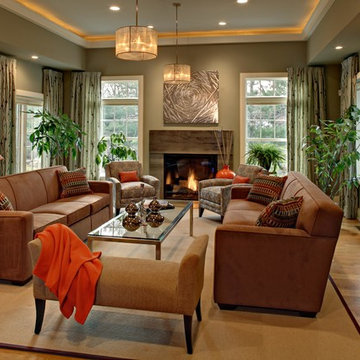
This living room truly embraces its contemporary vibe while being inviting and comfortable. A vintage glass front vitrine displays the clients various collectibles and is very much at home with the clean lines of the furnishings and art work. A basic color on the rug allows the richer colors of the ultra suede custom sofas to pop. Floor outlets planned early on allow for floor lamps.
Wing Wong
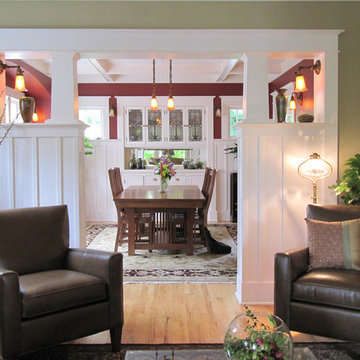
View from living to dining room shows contrast in character of linked spaces with soothing gray-green walls in one, a vibrant red in the other. Owners did a terrific job with colors and details. Paints are BM "Huntington Beige" (gray-green) for living room walls and "Confederate Red" for dining room. "Atrium White" is used throughout for trim.
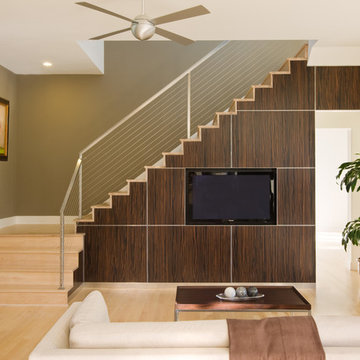
Published:
The Good Life, January 2009
Professional Builder, Annual Green Issue November 2010
Photo Credit: Coles Hairtston
Design ideas for a contemporary open plan living room in Austin with green walls and a wall mounted tv.
Design ideas for a contemporary open plan living room in Austin with green walls and a wall mounted tv.
Open Plan Living Room with Green Walls Ideas and Designs
5