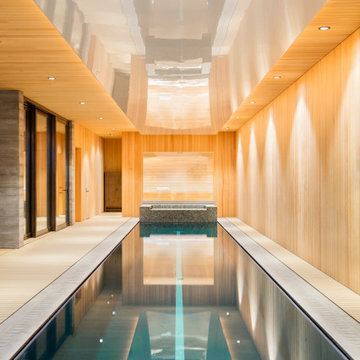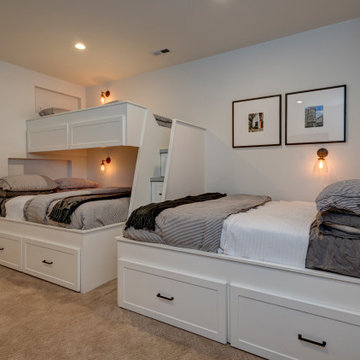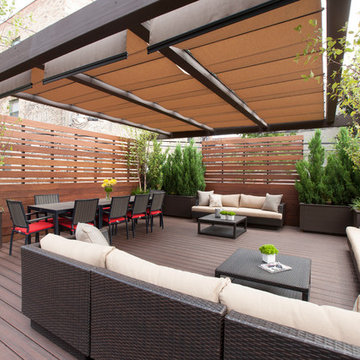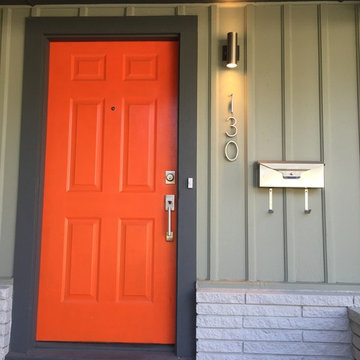300,687 Orange, Black and White Home Design Ideas, Pictures and Inspiration

In a wooded area of Lafayette, a mid-century home was re-imagined for a graphic designer and kindergarten teacher couple and their three children. A major new design feature is a high ceiling great room that wraps from the front to the back yard, turning a corner at the kitchen and ending at the family room fireplace. This room was designed with a high flat roof to work in conjunction with existing roof forms to create a unified whole, and raise interior ceiling heights from eight to over ten feet. All new lighting and large floor to ceiling Fleetwood aluminum windows expand views of the trees beyond.
The existing home was enlarged by 700 square feet with a small exterior addition enlarging the kitchen over an existing deck, and a larger amount by excavating out crawlspace at the garage level to create a new home office with full bath, and separate laundry utility room. The remodeled residence became 3,847 square feet in total area including the garage.
Exterior curb appeal was improved with all new Fleetwood windows, stained wood siding and stucco. New steel railing and concrete steps lead up to the front entry. Front and rear yard new landscape design by Huettl Landscape Architecture dramatically alters the site. New planting was added at the front yard with landscape lighting and modern concrete pavers and the rear yard has multiple decks for family gatherings with the focal point a concrete conversation circle with central fire feature.
Everything revolves around the corner kitchen, large windows to the backyard, quartz countertops and cabinetry in painted and walnut finishes. The homeowners enjoyed the process of selecting Heath Tile for the kitchen backsplash and white oval tiles at the family room fireplace. Black brick tiles by Fireclay were used on the living room hearth. The kitchen flows into the family room all with views to the beautifully landscaped yards.
The primary suite has a built-in window seat with large windows overlooking the garden, walnut cabinetry in a skylit walk-in closet, and a large dramatic skylight bouncing light into the shower. The kid’s bath also has a skylight slot with light angling downward over double sinks. More colorful tile shows up in these spaces, as does a geometric patterned tile in the downstairs office bath shower.
The large yard is taken full advantage of with concrete paved walkways, stairs and firepit circle. New retaining walls in the rear yard helped to add more level usable outdoor space, with wood slats to visually blend them into the overall design.
The end result is a beautiful transformation of a mid-century home, that both captures the client’s personalities and elevates the house into the modern age.

Take a home that has seen many lives and give it yet another one! This entry foyer got opened up to the kitchen and now gives the home a flow it had never seen.

This is an example of a small classic cloakroom in Charlotte with shaker cabinets, white cabinets, a two-piece toilet, orange walls, a submerged sink, marble worktops, black worktops, a built in vanity unit and wainscoting.

Outdoor entertainment area with pergola and string lights
Inspiration for a large rural back terrace in Other with a pergola and feature lighting.
Inspiration for a large rural back terrace in Other with a pergola and feature lighting.

Photo by Ryan Bent
This is an example of a medium sized coastal ensuite bathroom in Burlington with medium wood cabinets, white tiles, ceramic tiles, porcelain flooring, a submerged sink, grey floors, grey walls, white worktops and shaker cabinets.
This is an example of a medium sized coastal ensuite bathroom in Burlington with medium wood cabinets, white tiles, ceramic tiles, porcelain flooring, a submerged sink, grey floors, grey walls, white worktops and shaker cabinets.

This Kitchen was renovated into an open concept space with a large island and custom cabinets - that provide ample storage including a wine fridge and coffee station.
The details in this space reflect the client's fun personalities! With a punch of blue on the island, that coordinates with the patterned tile above the range. The funky bar stools are as comfortable as they are fabulous. Lastly, the mini fan cools off the space while industrial pendants illuminate the island seating.
Maintenance was also at the forefront of this design when specifying quartz counter-tops, porcelain flooring, ceramic backsplash, and granite composite sinks. These all contribute to easy living.
Builder: Wamhoff Design Build
Photographer: Daniel Angulo

Mid-Century update to a home located in NW Portland. The project included a new kitchen with skylights, multi-slide wall doors on both sides of the home, kitchen gathering desk, children's playroom, and opening up living room and dining room ceiling to dramatic vaulted ceilings. The project team included Risa Boyer Architecture. Photos: Josh Partee

This is an example of a traditional single-wall wet bar in New Orleans with a submerged sink, raised-panel cabinets, white cabinets, multi-coloured splashback, medium hardwood flooring, white worktops and a feature wall.
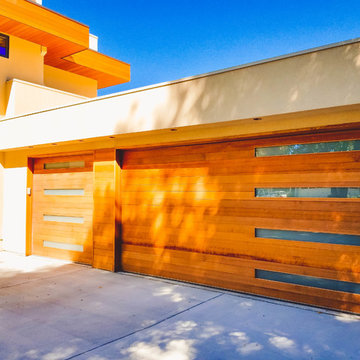
The Loveland by American Garage Door in clear cedar siding with obscured glass windows
Design ideas for a large modern attached garage in Denver with three or more cars.
Design ideas for a large modern attached garage in Denver with three or more cars.

Photo of a mediterranean bathroom in Miami with dark wood cabinets, a walk-in shower, white walls, a submerged sink, multi-coloured floors, cement flooring, solid surface worktops, white worktops and beaded cabinets.

This is an example of a large modern wood u-shaped glass railing staircase in San Francisco with wood risers.

Alex Kotlik Photography
Design ideas for a large farmhouse u-shaped kitchen/diner in New York with a belfast sink, shaker cabinets, white cabinets, granite worktops, white splashback, ceramic splashback, stainless steel appliances, medium hardwood flooring and an island.
Design ideas for a large farmhouse u-shaped kitchen/diner in New York with a belfast sink, shaker cabinets, white cabinets, granite worktops, white splashback, ceramic splashback, stainless steel appliances, medium hardwood flooring and an island.

Mark Lohman for Taunton Books
This is an example of a large classic kitchen in Los Angeles with recessed-panel cabinets, green cabinets, engineered stone countertops, white splashback, ceramic splashback, stainless steel appliances and dark hardwood flooring.
This is an example of a large classic kitchen in Los Angeles with recessed-panel cabinets, green cabinets, engineered stone countertops, white splashback, ceramic splashback, stainless steel appliances and dark hardwood flooring.

Lincoln Barbour
This is an example of a medium sized retro open plan dining room in Portland with concrete flooring and multi-coloured floors.
This is an example of a medium sized retro open plan dining room in Portland with concrete flooring and multi-coloured floors.
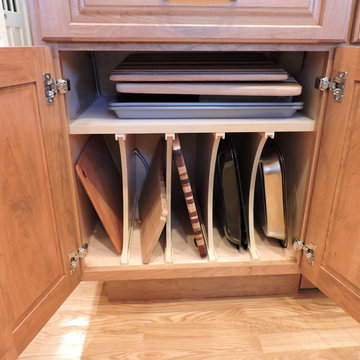
Interior dividers for vertical storage items
Inspiration for a classic kitchen in Bridgeport with raised-panel cabinets, brown cabinets, light hardwood flooring and beige floors.
Inspiration for a classic kitchen in Bridgeport with raised-panel cabinets, brown cabinets, light hardwood flooring and beige floors.

Photo: Brian Barkley © 2015 Houzz
This is an example of a classic living room in Other with grey walls, a ribbon fireplace, light hardwood flooring and beige floors.
This is an example of a classic living room in Other with grey walls, a ribbon fireplace, light hardwood flooring and beige floors.
300,687 Orange, Black and White Home Design Ideas, Pictures and Inspiration
4




















