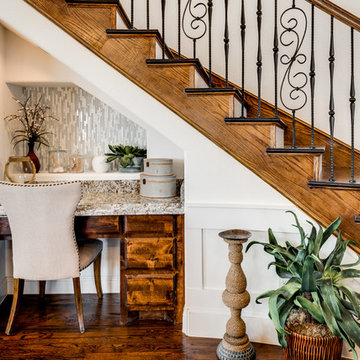Wonderful Wainscoting 42 Orange Home Design Ideas, Pictures and Inspiration

The main space features a soaking tub and vanity, while the sauna, shower and toilet rooms are arranged along one side of the room.
Gus Cantavero Photography

This was a full renovation of a 1920’s home sitting on a five acre lot. This is a beautiful and stately stone home whose interior was a victim of poorly thought-out, dated renovations and a sectioned off apartment taking up a quarter of the home. We changed the layout completely reclaimed the apartment and garage to make this space work for a growing family. We brought back style, elegance and era appropriate details to the main living spaces. Custom cabinetry, amazing carpentry details, reclaimed and natural materials and fixtures all work in unison to make this home complete. Our energetic, fun and positive clients lived through this amazing transformation like pros. The process was collaborative, fun, and organic.
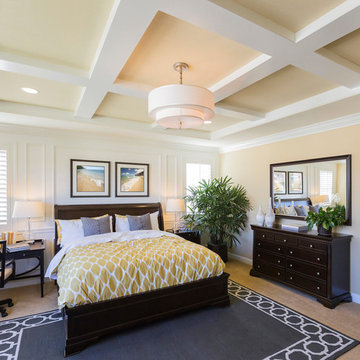
Inspiration for a medium sized traditional master and grey and yellow bedroom in Miami with yellow walls, carpet and beige floors.
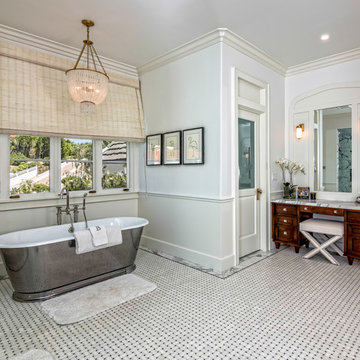
Large traditional ensuite bathroom in Los Angeles with a freestanding bath, dark wood cabinets, white walls, mosaic tile flooring, grey floors, grey worktops and beaded cabinets.
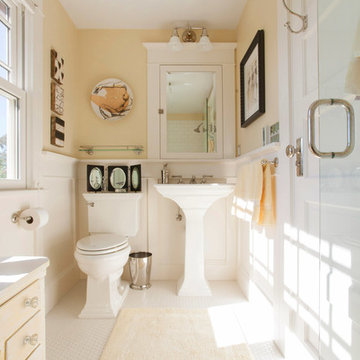
© Rick Keating Photographer, all rights reserved, http://www.rickkeatingphotographer.com
Rhonda Larson, dba RL Design Studio
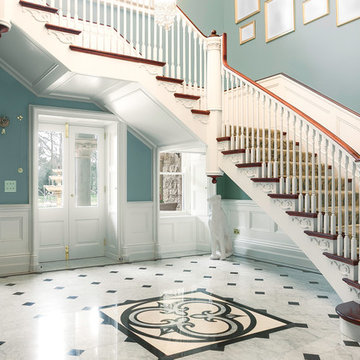
Celine
Inspiration for a large victorian entrance in Dublin with marble flooring, blue walls and a dado rail.
Inspiration for a large victorian entrance in Dublin with marble flooring, blue walls and a dado rail.
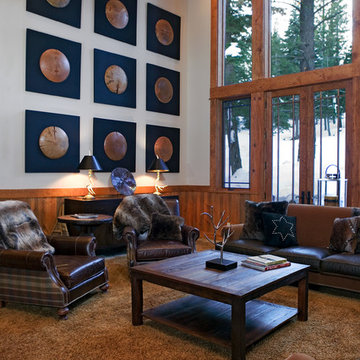
This is an example of a rustic open plan living room in Sacramento with white walls, carpet and a dado rail.

Rikki Snyder
Photo of a rustic cloakroom in Burlington with freestanding cabinets, medium wood cabinets, orange walls, a vessel sink, wooden worktops, grey floors and brown worktops.
Photo of a rustic cloakroom in Burlington with freestanding cabinets, medium wood cabinets, orange walls, a vessel sink, wooden worktops, grey floors and brown worktops.
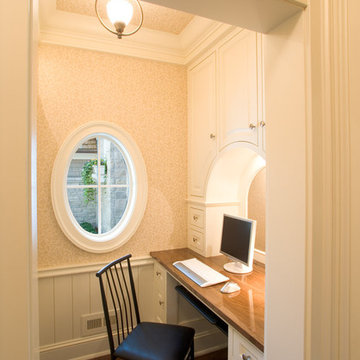
Photo by Phillip Mueller
Design ideas for a classic home office in Minneapolis with beige walls, dark hardwood flooring and a built-in desk.
Design ideas for a classic home office in Minneapolis with beige walls, dark hardwood flooring and a built-in desk.
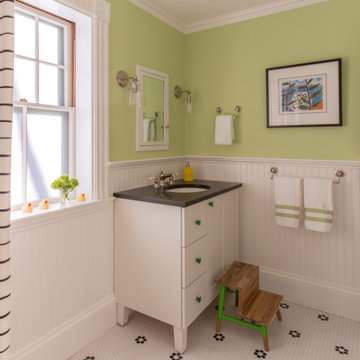
Traditional family bathroom in Boston with white cabinets, green walls, mosaic tile flooring, a submerged sink, white floors, black worktops and shaker cabinets.

ARCHITECT: TRIGG-SMITH ARCHITECTS
PHOTOS: REX MAXIMILIAN
Photo of a medium sized traditional ensuite bathroom in Hawaii with yellow walls, dark hardwood flooring, a pedestal sink, green tiles and metro tiles.
Photo of a medium sized traditional ensuite bathroom in Hawaii with yellow walls, dark hardwood flooring, a pedestal sink, green tiles and metro tiles.

Design ideas for a classic grey and yellow bathroom in New York with a built-in sink, recessed-panel cabinets, white cabinets, tiled worktops, a one-piece toilet, yellow walls, white floors and a dado rail.
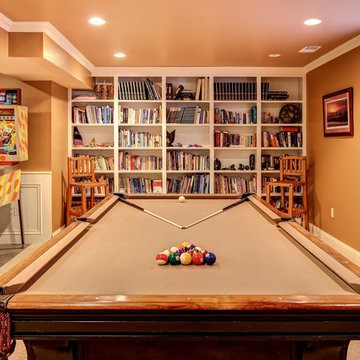
Photo of a traditional games room in Louisville with brown walls, carpet and beige floors.

Photo of a medium sized traditional grey and pink enclosed living room in DC Metro with grey walls, medium hardwood flooring, no fireplace, no tv and brown floors.

Inspiration for a victorian hallway in New York with blue walls, medium hardwood flooring, a double front door, a glass front door, brown floors and a dado rail.

Architect: Cook Architectural Design Studio
General Contractor: Erotas Building Corp
Photo Credit: Susan Gilmore Photography
Medium sized classic living room in Minneapolis with white walls, dark hardwood flooring and a dado rail.
Medium sized classic living room in Minneapolis with white walls, dark hardwood flooring and a dado rail.
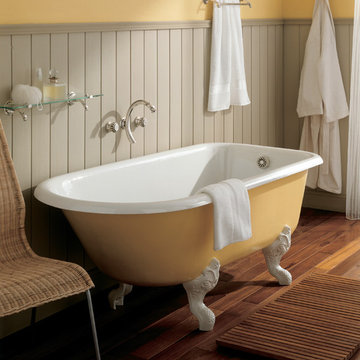
Victorian grey and yellow bathroom in Tokyo with a claw-foot bath, a shower/bath combination, multi-coloured walls, medium hardwood flooring and brown floors.

Horse Country Home
Photo of a country utility room in New York with a built-in sink, glass-front cabinets, white cabinets, tile countertops, white walls, a side by side washer and dryer and a dado rail.
Photo of a country utility room in New York with a built-in sink, glass-front cabinets, white cabinets, tile countertops, white walls, a side by side washer and dryer and a dado rail.
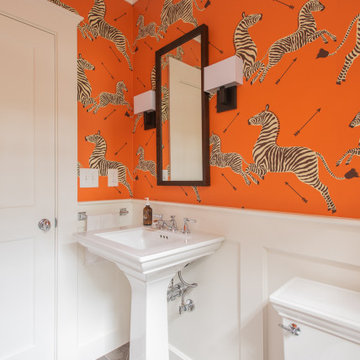
Design ideas for a small classic cloakroom in Boston with a two-piece toilet, orange walls, a pedestal sink and grey floors.
Wonderful Wainscoting 42 Orange Home Design Ideas, Pictures and Inspiration
1




















