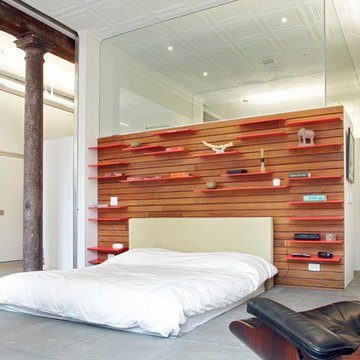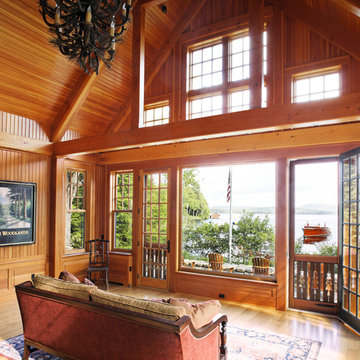38 Orange Home Design Ideas, Pictures and Inspiration

Particle board flooring was sanded and seals for a unique floor treatment in this loft area. This home was built by Meadowlark Design + Build in Ann Arbor, Michigan.

Front Foyer
Inspiration for an urban hallway in Chicago with black walls and a feature wall.
Inspiration for an urban hallway in Chicago with black walls and a feature wall.
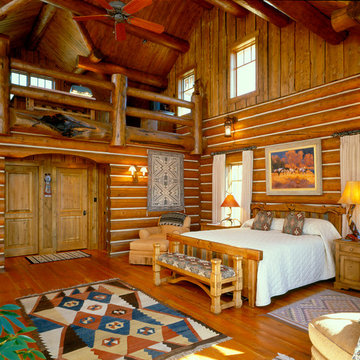
Inspiration for a medium sized rustic loft bedroom in Other with medium hardwood flooring and brown walls.
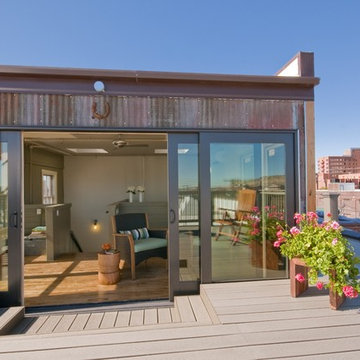
Photos by: Audrey Hall
Photo of a contemporary roof rooftop terrace in Other.
Photo of a contemporary roof rooftop terrace in Other.
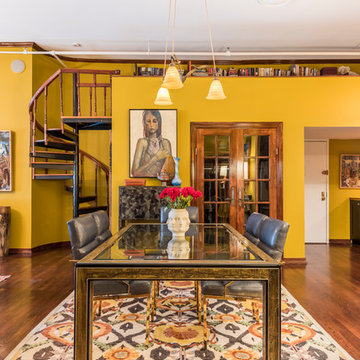
Richard Silver Photo
Photo of an expansive bohemian open plan dining room in New York with yellow walls, dark hardwood flooring and no fireplace.
Photo of an expansive bohemian open plan dining room in New York with yellow walls, dark hardwood flooring and no fireplace.
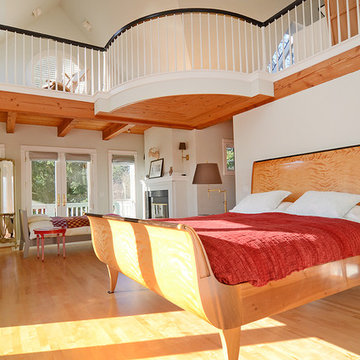
Pattie O'Loughlin Marmon
Photo of a traditional loft bedroom in Seattle with beige walls and medium hardwood flooring.
Photo of a traditional loft bedroom in Seattle with beige walls and medium hardwood flooring.

Photo-Jim Westphalen
Photo of a medium sized contemporary children’s room for boys in Other with medium hardwood flooring, brown floors and blue walls.
Photo of a medium sized contemporary children’s room for boys in Other with medium hardwood flooring, brown floors and blue walls.
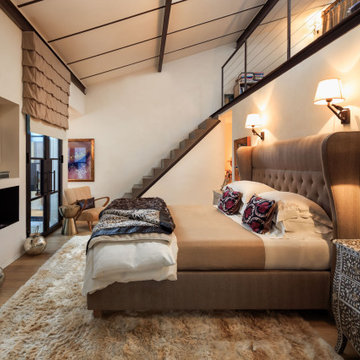
Photo of a mediterranean loft bedroom in Florence with white walls, medium hardwood flooring, brown floors and a vaulted ceiling.

The homeowner works from home during the day, so the office was placed with the view front and center. Although a rooftop deck and code compliant staircase were outside the scope and budget of the project, a roof access hatch and hidden staircase were included. The hidden staircase is actually a bookcase, but the view from the roof top was too good to pass up!
Vista Estate Imaging
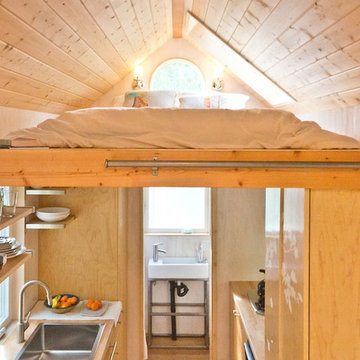
The bedroom loft is directly over the kitchen and bathroom. Phot: Eileen Descallar Ringwald
Small contemporary mezzanine loft bedroom in Los Angeles with white walls, medium hardwood flooring and no fireplace.
Small contemporary mezzanine loft bedroom in Los Angeles with white walls, medium hardwood flooring and no fireplace.

Photograph by Ryan Siphers Photography
Architects: De Jesus Architecture & Design
Design ideas for a world-inspired kids' bedroom in Hawaii with blue walls, medium hardwood flooring and brown floors.
Design ideas for a world-inspired kids' bedroom in Hawaii with blue walls, medium hardwood flooring and brown floors.
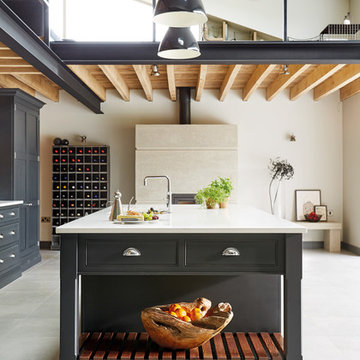
This industrial inspired kitchen is painted in Tom Howley bespoke paint colour Nightshade with Yukon silestone worksurfaces. The client wanted to achieve an open plan family space to entertain that would benefit from their beautiful garden space.

Larry Arnal
Inspiration for a medium sized traditional home yoga studio in Toronto with grey walls, dark hardwood flooring, brown floors and feature lighting.
Inspiration for a medium sized traditional home yoga studio in Toronto with grey walls, dark hardwood flooring, brown floors and feature lighting.
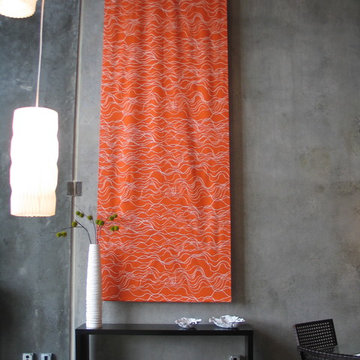
This fourteen foot tall fabric panel hung in the main living room draws the eye up and adds much needed color to the concrete wall.
Urban home in Portland.
Urban home in Portland.
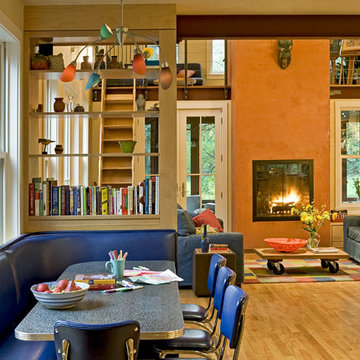
Rob Karosis Photography
www.robkarosis.com
Inspiration for a contemporary open plan living room in Burlington with orange walls and a standard fireplace.
Inspiration for a contemporary open plan living room in Burlington with orange walls and a standard fireplace.
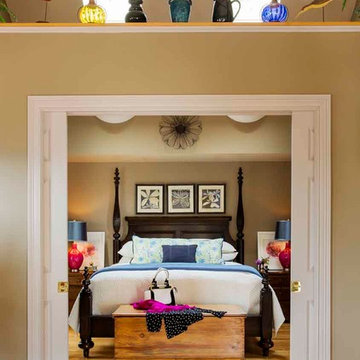
Eric Roth
Classic loft bedroom in Providence with beige walls and light hardwood flooring.
Classic loft bedroom in Providence with beige walls and light hardwood flooring.
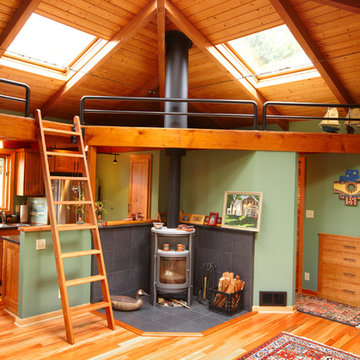
Steve Smith, ImaginePhotographics
This is an example of a rustic living room in Other with green walls, medium hardwood flooring and a wood burning stove.
This is an example of a rustic living room in Other with green walls, medium hardwood flooring and a wood burning stove.
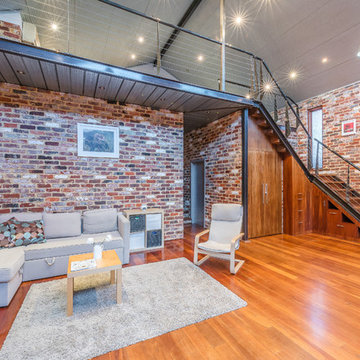
Proper Photography
Design ideas for an industrial open plan living room in Perth with medium hardwood flooring, no fireplace and no tv.
Design ideas for an industrial open plan living room in Perth with medium hardwood flooring, no fireplace and no tv.
38 Orange Home Design Ideas, Pictures and Inspiration
1




















