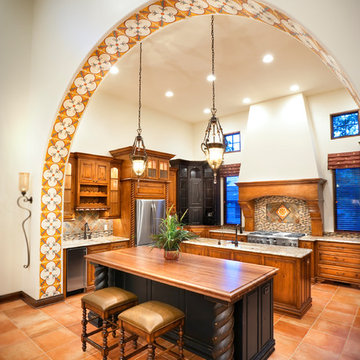10,283 Orange Home Design Ideas, Pictures and Inspiration

This was a full renovation of a 1920’s home sitting on a five acre lot. This is a beautiful and stately stone home whose interior was a victim of poorly thought-out, dated renovations and a sectioned off apartment taking up a quarter of the home. We changed the layout completely reclaimed the apartment and garage to make this space work for a growing family. We brought back style, elegance and era appropriate details to the main living spaces. Custom cabinetry, amazing carpentry details, reclaimed and natural materials and fixtures all work in unison to make this home complete. Our energetic, fun and positive clients lived through this amazing transformation like pros. The process was collaborative, fun, and organic.
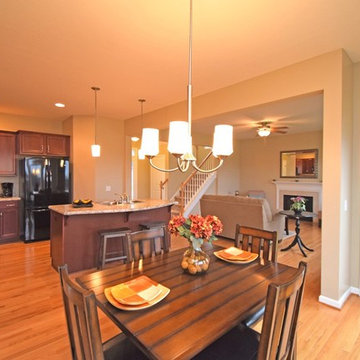
This beautiful, expansive open concept main level offers traditional kitchen, dining, and living room styles.
This is an example of a large traditional kitchen/dining room in New York with beige walls and light hardwood flooring.
This is an example of a large traditional kitchen/dining room in New York with beige walls and light hardwood flooring.

Custom home designed with inspiration from the owner living in New Orleans. Study was design to be masculine with blue painted built in cabinetry, brick fireplace surround and wall. Custom built desk with stainless counter top, iron supports and and reclaimed wood. Bench is cowhide and stainless. Industrial lighting.
Jessie Young - www.realestatephotographerseattle.com

Basement Media Room
Inspiration for an urban fully buried basement in Cincinnati with white walls and white floors.
Inspiration for an urban fully buried basement in Cincinnati with white walls and white floors.

Classic kitchen in New York with a belfast sink, wood worktops and recessed-panel cabinets.

Taj Mahal Quartzite kitchen countertops, Cabinet is a Shaker style in Pure White color, Floor stain is Natural mixed with country white. Backsplash is a 3X6 Crackled Ceramic Tile, by Sonoma Tile, Set in Herington Pattern.
http://galerisablog.com/category/architectural-photography/

Photos by Whitney Kamman
This is an example of a large rustic galley kitchen/diner in Other with light wood cabinets, an island, a submerged sink, shaker cabinets, stainless steel appliances, beige floors, quartz worktops and medium hardwood flooring.
This is an example of a large rustic galley kitchen/diner in Other with light wood cabinets, an island, a submerged sink, shaker cabinets, stainless steel appliances, beige floors, quartz worktops and medium hardwood flooring.

This is an example of a contemporary l-shaped kitchen in Los Angeles with flat-panel cabinets, stainless steel cabinets, white splashback, metro tiled splashback, stainless steel appliances and an island.

Art Gray
Photo of a small contemporary single-wall open plan kitchen in Los Angeles with a submerged sink, flat-panel cabinets, concrete flooring, grey cabinets, metallic splashback, integrated appliances, composite countertops, grey floors and grey worktops.
Photo of a small contemporary single-wall open plan kitchen in Los Angeles with a submerged sink, flat-panel cabinets, concrete flooring, grey cabinets, metallic splashback, integrated appliances, composite countertops, grey floors and grey worktops.

Angle Eye Photography
Large farmhouse u-shaped kitchen/diner in Philadelphia with a belfast sink, white cabinets, white splashback, metro tiled splashback, stainless steel appliances, medium hardwood flooring, an island, wood worktops, brown floors, black worktops and beaded cabinets.
Large farmhouse u-shaped kitchen/diner in Philadelphia with a belfast sink, white cabinets, white splashback, metro tiled splashback, stainless steel appliances, medium hardwood flooring, an island, wood worktops, brown floors, black worktops and beaded cabinets.

Existing 100 year old Arts and Crafts home. Kitchen space was completely gutted down to framing. In floor heat, chefs stove, custom site-built cabinetry and soapstone countertops bring kitchen up to date.
Designed by Jean Rehkamp and Ryan Lawinger of Rehkamp Larson Architects.
Greg Page Photography

Photo of a classic roof rooftop terrace in Barcelona with a roof extension and a bbq area.

Winner of the 2018 Tour of Homes Best Remodel, this whole house re-design of a 1963 Bennet & Johnson mid-century raised ranch home is a beautiful example of the magic we can weave through the application of more sustainable modern design principles to existing spaces.
We worked closely with our client on extensive updates to create a modernized MCM gem.
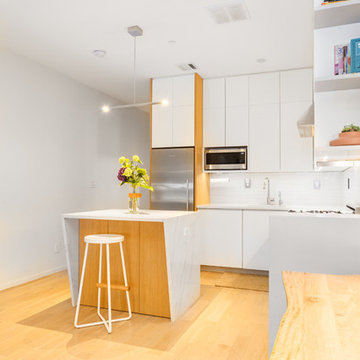
Photo of a small modern l-shaped open plan kitchen in New York with a submerged sink, flat-panel cabinets, white cabinets, quartz worktops, white splashback, stainless steel appliances, light hardwood flooring, an island and beige floors.

Christine Hill Photography.
Timber accents give warmth to this modern, monochrome kitchen, and plenty of storage means no mess! Dall Designer Homes work closely with Kitchens R Us to create a dream kitchen for these homeowners.
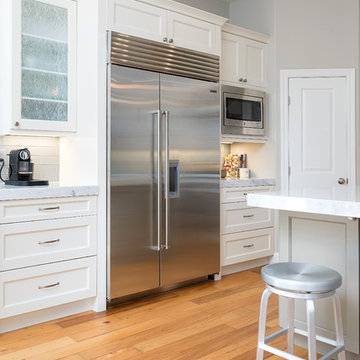
Photo of a medium sized classic l-shaped open plan kitchen in Other with shaker cabinets, white cabinets, stainless steel appliances, light hardwood flooring, a submerged sink, engineered stone countertops, grey splashback, metro tiled splashback, an island and brown floors.

Photo of a small modern galley kitchen/diner in Los Angeles with flat-panel cabinets, black cabinets, concrete worktops, grey splashback, stainless steel appliances, light hardwood flooring, an island, beige floors and grey worktops.
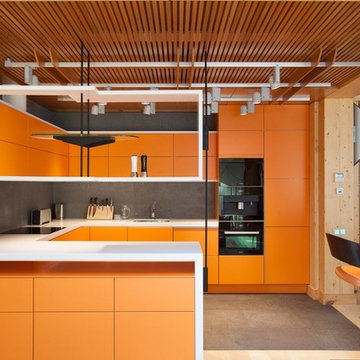
Inspiration for a contemporary u-shaped open plan kitchen in Moscow with a submerged sink, flat-panel cabinets, orange cabinets, grey splashback, stone tiled splashback, black appliances and a breakfast bar.

Design ideas for a medium sized contemporary grey and white l-shaped kitchen/diner in DC Metro with a submerged sink, flat-panel cabinets, composite countertops, white splashback, stainless steel appliances, an island, dark wood cabinets, glass tiled splashback and light hardwood flooring.
10,283 Orange Home Design Ideas, Pictures and Inspiration
1




















