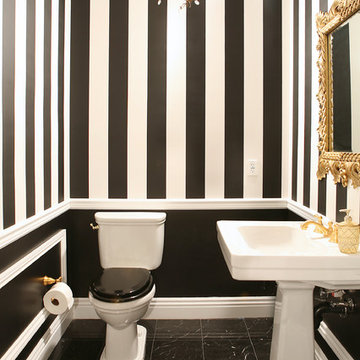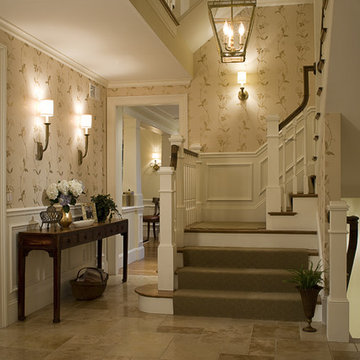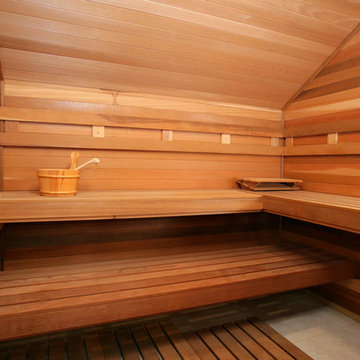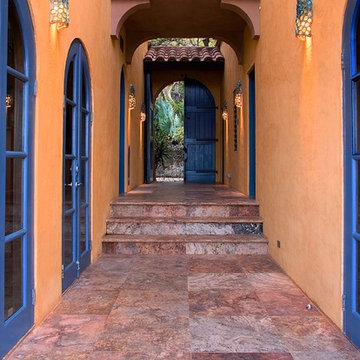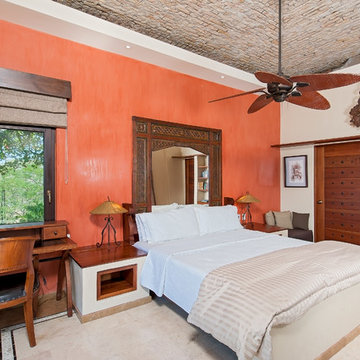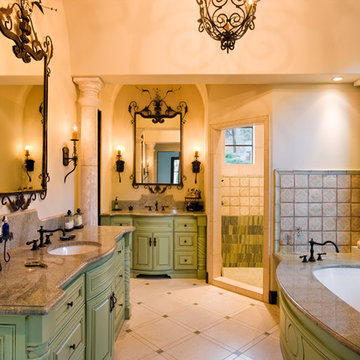130 Orange Home Design Ideas, Pictures and Inspiration
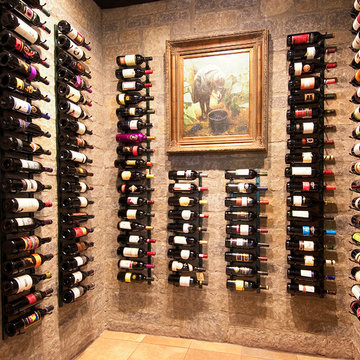
Inspiration for a classic wine cellar in Nashville with display racks.

Design ideas for an eclectic bathroom in Tampa with a freestanding bath, a vessel sink, brown tiles and stone slabs.
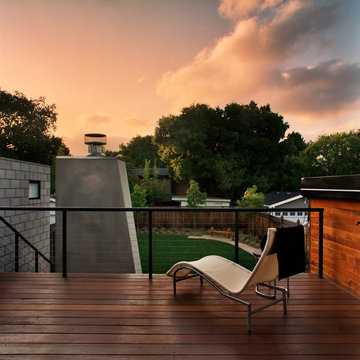
Design ideas for a contemporary back patio in San Francisco with a fire feature.

Former closet converted to ensuite bathroom.
Photo of a medium sized classic shower room bathroom in New Orleans with metro tiles, white tiles, white walls, mosaic tile flooring, a pedestal sink, solid surface worktops and a dado rail.
Photo of a medium sized classic shower room bathroom in New Orleans with metro tiles, white tiles, white walls, mosaic tile flooring, a pedestal sink, solid surface worktops and a dado rail.
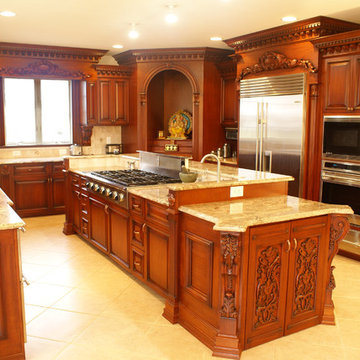
Photo of a classic kitchen in Newark with stainless steel appliances, raised-panel cabinets and dark wood cabinets.
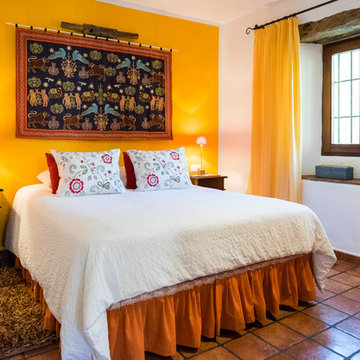
Photo of a medium sized mediterranean master bedroom in Malaga with yellow walls, terracotta flooring and no fireplace.

Bathroom with marble floor from A Step in Stone, marble wainscoting and marble chair rail.
Photo of a classic bathroom in New York with a freestanding bath, blue floors, white cabinets, grey tiles, marble tiles, marble worktops, grey worktops, marble flooring, a submerged sink, blue walls, feature lighting and recessed-panel cabinets.
Photo of a classic bathroom in New York with a freestanding bath, blue floors, white cabinets, grey tiles, marble tiles, marble worktops, grey worktops, marble flooring, a submerged sink, blue walls, feature lighting and recessed-panel cabinets.
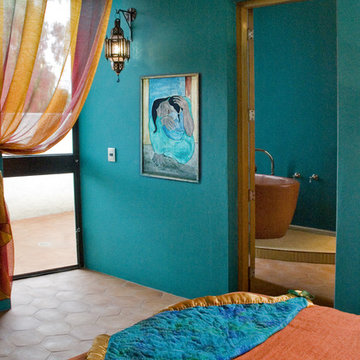
Nestled into the quiet middle of a block in the historic center of the beautiful colonial town of San Miguel de Allende, this 4,500 square foot courtyard home is accessed through lush gardens with trickling fountains and a luminous lap-pool. The living, dining, kitchen, library and master suite on the ground floor open onto a series of plant filled patios that flood each space with light that changes throughout the day. Elliptical domes and hewn wooden beams sculpt the ceilings, reflecting soft colors onto curving walls. A long, narrow stairway wrapped with windows and skylights is a serene connection to the second floor ''Moroccan' inspired suite with domed fireplace and hand-sculpted tub, and "French Country" inspired suite with a sunny balcony and oval shower. A curving bridge flies through the high living room with sparkling glass railings and overlooks onto sensuously shaped built in sofas. At the third floor windows wrap every space with balconies, light and views, linking indoors to the distant mountains, the morning sun and the bubbling jacuzzi. At the rooftop terrace domes and chimneys join the cozy seating for intimate gatherings.

Cosmic Black granite on tub deck, shown with an under mount tub. Vanities and custom designed granite backsplash are also Cosmic Black granite. By TJ Maurer Construction.

This is an example of a rural u-shaped kitchen in Surrey with a belfast sink, shaker cabinets, blue cabinets, wood worktops, stainless steel appliances, an island and beige floors.

Custom cabinetry with flush quartersawn figured anigre doors and cherry edgebanding.
4" x 24" Pental 'Moonlight' Porcelain floor tiles laid in a herringbone pattern.
Cast glass back splash and accent tiles by Batho Studio in Portland, OR.
3cm Granite 'Red Dragon' countertops.
Photo by Josh Partee
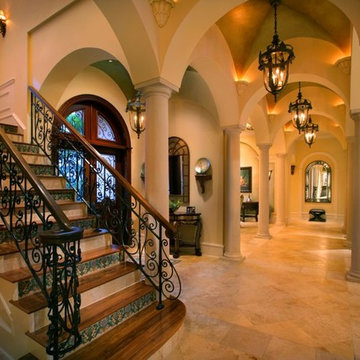
Doug Thompson Photography
Design ideas for an expansive mediterranean foyer in Miami with beige walls, marble flooring, a double front door and a glass front door.
Design ideas for an expansive mediterranean foyer in Miami with beige walls, marble flooring, a double front door and a glass front door.

Ethan Rohloff Photography
Design ideas for a medium sized rustic l-shaped open plan kitchen in Sacramento with stainless steel appliances, a double-bowl sink, flat-panel cabinets, light wood cabinets, laminate countertops, ceramic splashback, porcelain flooring, an island and white splashback.
Design ideas for a medium sized rustic l-shaped open plan kitchen in Sacramento with stainless steel appliances, a double-bowl sink, flat-panel cabinets, light wood cabinets, laminate countertops, ceramic splashback, porcelain flooring, an island and white splashback.
130 Orange Home Design Ideas, Pictures and Inspiration
1





















