Premium Industrial Living Room Ideas and Designs
Refine by:
Budget
Sort by:Popular Today
21 - 40 of 1,515 photos
Item 1 of 3
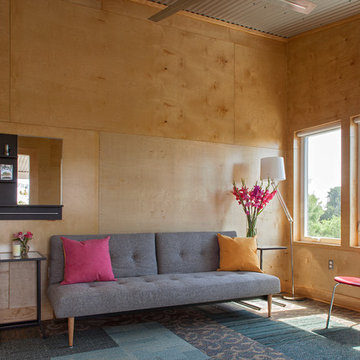
Photography by Jack Gardner
This is an example of a medium sized industrial enclosed living room in Miami with carpet, brown walls and no fireplace.
This is an example of a medium sized industrial enclosed living room in Miami with carpet, brown walls and no fireplace.

Liadesign
Inspiration for a small urban open plan living room in Milan with grey walls, light hardwood flooring, a wall mounted tv and a drop ceiling.
Inspiration for a small urban open plan living room in Milan with grey walls, light hardwood flooring, a wall mounted tv and a drop ceiling.
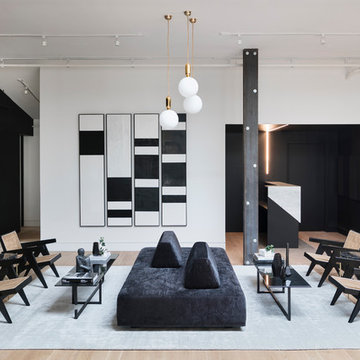
Photo of a large urban formal open plan living room in New York with white walls, light hardwood flooring, no fireplace and beige floors.
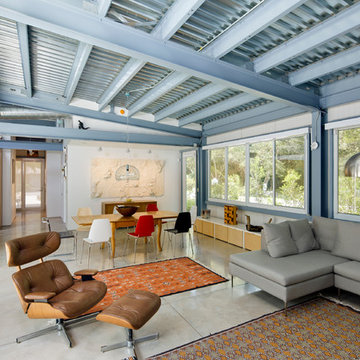
Impact windows and doors for hurricane protection. House designed by Holly Zickler and David Rifkind. Photography by Dana Hoff. Glass-and-glazing load calculations, analysis, supply and installation by Astor Windows and Doors.

Design ideas for a medium sized urban open plan living room in Paris with white walls, light hardwood flooring, no fireplace, brown floors, exposed beams, a reading nook and a concealed tv.
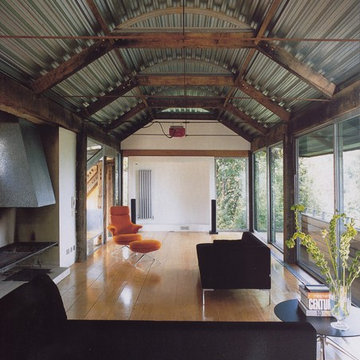
SHA
Design ideas for a large industrial open plan living room in London with white walls and light hardwood flooring.
Design ideas for a large industrial open plan living room in London with white walls and light hardwood flooring.
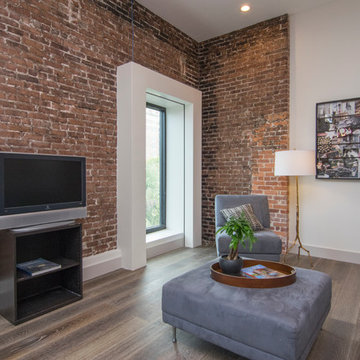
Photo of a medium sized industrial open plan living room in Tampa with white walls, medium hardwood flooring, a freestanding tv, no fireplace and brown floors.
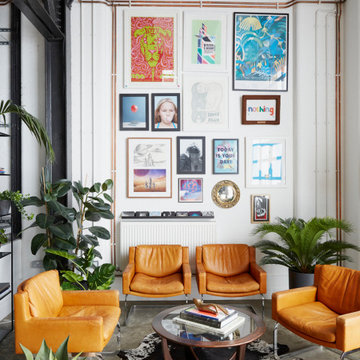
Midcentury Modern armchairs sit on concrete flooring, providing comfortable seating around a classic G-Plan coffee table. The modern art gallery wall provides a fun and colourful backdrop to the space.
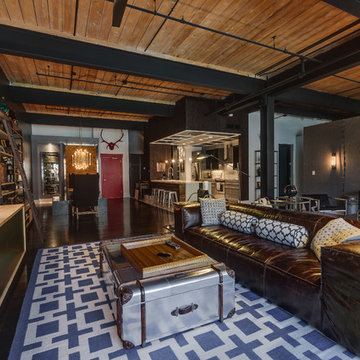
Design ideas for a large urban open plan living room in Charlotte with black walls, painted wood flooring, no fireplace, a wall mounted tv and black floors.
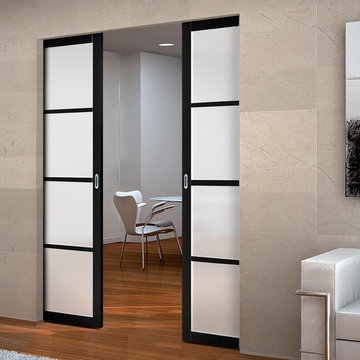
Our all new Ermetika interior double pocket door systems have a free delivery as standard, these pocket doors come with full fitting instructions and the door system allows you to slide the doors straight in to a cavity in a preformed wall aperture, the system incorporates a galvanised steel cassette section and a track set with all fittings and the door may be supplied with full decoration but no decor is included to the cassette system parts or its frame, check each door as you browse for the exact details.
See our "Dimensions PDF" for all sizes but use as a guide only.
The Ermetika pockets are available in two standard widths for a finished wall thickness of 125mm.
Email info@directdoors.com to receive a quote for any special sizes.
The idea is to build the pocket to the same thickness as the studwork - 100mm (4") - which is one the standard studwork sizes generally in use, so that you can directly continue the standard 12.5mm plasterboard over the pocket providing the finished wall thickness of 125mm (5").
Further layers of plasterboard can be added to increase the overall wall thickness, but other joinery work may be required. The inner door cavity (where the door slides in to the cassette pocket) is therefore 79mm.
A Soft Close accessories to close the doors slowly are included.
Other items such as Simultaneous Openers for pocket door pairs and flush door pulls can all be purchased separately, doors will require a routered channel to be created in the bottom of each door to accommodate the supplied track guides.
The double pocket door frame must be concealed with your own wall and architraves when installing.
Note: These are two individual doors put together as two pairs and as such we cannot guarantee a perfect colour match.

A custom millwork piece in the living room was designed to house an entertainment center, work space, and mud room storage for this 1700 square foot loft in Tribeca. Reclaimed gray wood clads the storage and compliments the gray leather desk. Blackened Steel works with the gray material palette at the desk wall and entertainment area. An island with customization for the family dog completes the large, open kitchen. The floors were ebonized to emphasize the raw materials in the space.
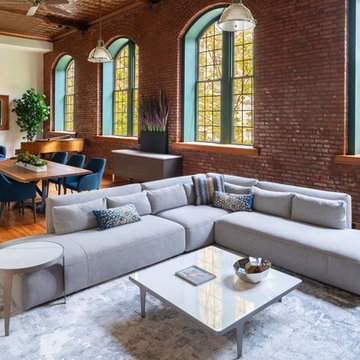
How to create zones in a space to define the areas and maintain a massive sense of scale with intimate elements
Expansive industrial grey and teal open plan living room in New York with white walls and light hardwood flooring.
Expansive industrial grey and teal open plan living room in New York with white walls and light hardwood flooring.
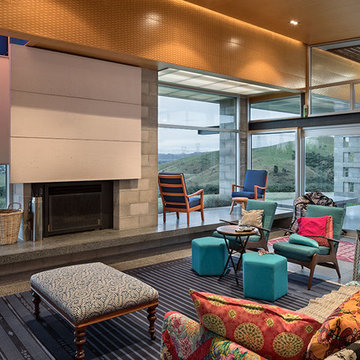
Photo of a large urban grey and teal open plan living room in Hamilton with grey walls, a standard fireplace, a concrete fireplace surround, grey floors and concrete flooring.
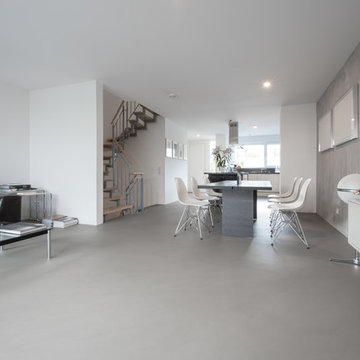
Du findest spannende Hinweise zu diesem Projekt in der Projektbeschreibung oben.
Fotografie Joachim Rieger
Inspiration for an expansive industrial formal open plan living room in Cologne with concrete flooring, grey floors and grey walls.
Inspiration for an expansive industrial formal open plan living room in Cologne with concrete flooring, grey floors and grey walls.
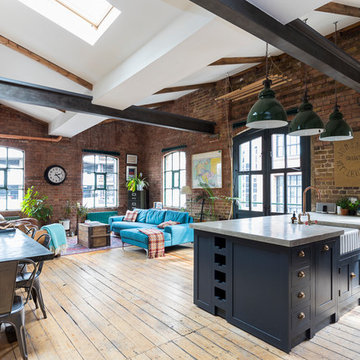
Large kitchen/living room open space
Shaker style kitchen with concrete worktop made onsite
Crafted tape, bookshelves and radiator with copper pipes
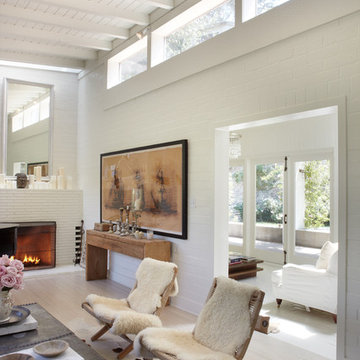
Photo of a medium sized urban enclosed living room in Orange County with a music area, white walls, light hardwood flooring, a standard fireplace, a brick fireplace surround and no tv.

The owners of this downtown Wichita condo contacted us to design a fireplace for their loft living room. The faux I-beam was the solution to hiding the duct work necessary to properly vent the gas fireplace. The ceiling height of the room was approximately 20' high. We used a mixture of real stone veneer, metallic tile, & black metal to create this unique fireplace design. The division of the faux I-beam between the materials brings the focus down to the main living area.
Photographer: Fred Lassmann
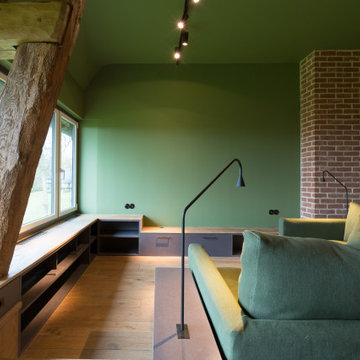
Design ideas for a medium sized urban open plan living room in Paris with green walls.
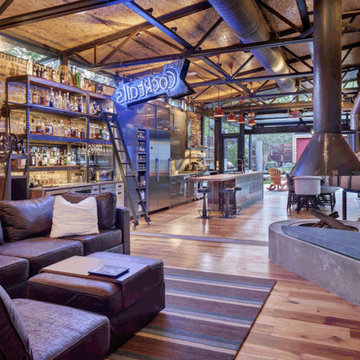
Charles Davis Smith, AIA
Inspiration for a small urban open plan living room in Dallas with light hardwood flooring, a hanging fireplace, a concrete fireplace surround and a wall mounted tv.
Inspiration for a small urban open plan living room in Dallas with light hardwood flooring, a hanging fireplace, a concrete fireplace surround and a wall mounted tv.
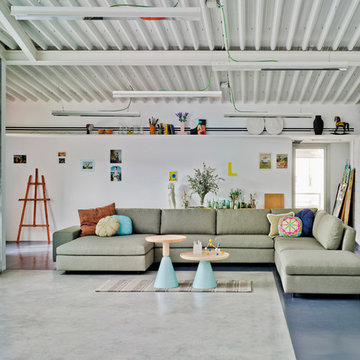
Air sofá by Rafa García.
Mandarina y Bang! cojines by Elena Castaño.
Pion mesita by Ionna Vautrin.
This is an example of a medium sized industrial formal open plan living room in Other with white walls and no tv.
This is an example of a medium sized industrial formal open plan living room in Other with white walls and no tv.
Premium Industrial Living Room Ideas and Designs
2