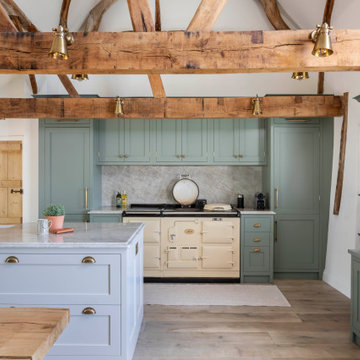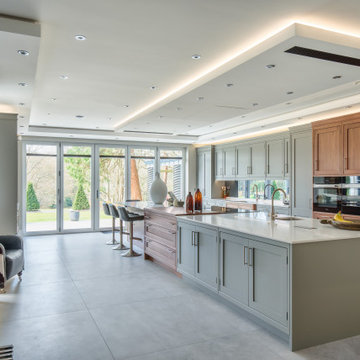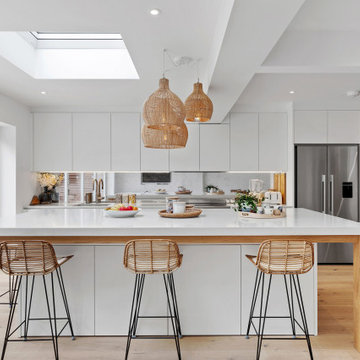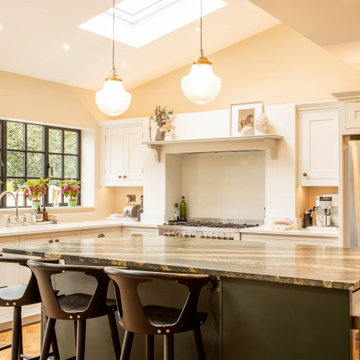Premium Large Kitchen Ideas and Designs
Refine by:
Budget
Sort by:Popular Today
21 - 40 of 204,387 photos
Item 1 of 3

A striking contemporary kitchen designed by piqu and supplied by leading German kitchen manufacturer Ballerina. The beautiful cabinet doors are complimented perfectly with stone work surfaces and splashback in Caesarestone Airy Concrete. Siemens appliances and a black Quooker tap complete the effortlessly stylish look for this wonderful family kitchen extension in Beckenham.

Inspiration for a large traditional u-shaped kitchen/diner in Other with shaker cabinets, black cabinets, a chimney breast, a double-bowl sink, marble worktops, metallic splashback, integrated appliances, light hardwood flooring, beige floors and multicoloured worktops.

This is an example of a large classic kitchen/diner in Sussex with a belfast sink, shaker cabinets, blue cabinets, marble worktops, white splashback, marble splashback, stainless steel appliances, porcelain flooring, a breakfast bar, grey floors, white worktops and feature lighting.

A stunning smooth painted Shaker style kitchen in the complementary colours of Farrow & Ball's Elephants Breath and Pink Ground was designed and made to suit this new build home in the village of Winscombe, Somerset.
The house was designed to encourage open plan living and the kitchen with its large central island reflects this.
The island was created for the family, allowing them to meet together for a casual supper or to prepare and serve a meal for a larger gathering. The customers were keen to maximise the island surface but didn't want to loose floor space. A sturdy gallows bracket was made and painted in the same Pink Ground colour to coordinated with and to support the weight of the extra deep overhang.

Inspiration for a large classic kitchen in Surrey with a belfast sink, beaded cabinets, green cabinets, marble worktops, limestone flooring, an island, beige floors, grey worktops and a chimney breast.

Inspiration for a large contemporary l-shaped open plan kitchen in London with a submerged sink, flat-panel cabinets, blue cabinets, quartz worktops, white splashback, engineered quartz splashback, black appliances, medium hardwood flooring, an island, white worktops and feature lighting.

Design ideas for a large traditional l-shaped kitchen in Manchester with a belfast sink, shaker cabinets, an island, grey cabinets, black appliances, light hardwood flooring, beige floors, grey worktops and exposed beams.

The open plan kitchen with a central moveable island is the perfect place to socialise. With a mix of wooden and zinc worktops, the shaker kitchen in grey tones sits comfortably next to exposed brick works of the chimney breast. The original features of the restored cornicing and floorboards work well with the Smeg fridge and the vintage French dresser.

This project is a beautiful example of stylish open plan living. Featuring tall cabinetry in Classic FF Carbon Grey paired with Advance Classic FF Merino on the base cabinets. The Silestone worktop in Dessert Silver has a suede finish with a 20mm shark-nose edging detail. The open shelving in Mountain Robina completes the contemporary monochrome look.

Luxury bespoke country kitchen in Buckinghamshire. By Langstaff-Ellis.
Photo of a large farmhouse kitchen in Buckinghamshire with quartz worktops.
Photo of a large farmhouse kitchen in Buckinghamshire with quartz worktops.

This open plan handleless kitchen was designed for an architect, who drew the original plans for the layout as part of a contemporary new-build home project for him and his family. The new house has a very modern design with extensive use of glass throughout. The kitchen itself faces out to the garden with full-height panel doors with black surrounds that slide open entirely to bring the outside in during the summer months. To reflect the natural light, the Intuo kitchen furniture features polished glass door and drawer fronts in Lava and Fango colourways to complement the marble floor tiles that are also light-reflective.
We designed the kitchen to specification, with the main feature being a large T-shaped island in the 5.8m x 9m space. The concept behind the island’s shape was to have a full preparation and surface cooking space with the sink run behind it, while the length of the island would be used for dining and socialising, with bar stool seating in recesses on either side. Further soft-close drawers are on either side at the end. The raised Eternal Marfil worktop by Silestone is 80mm thick with square edging.
The preparation area is 3.2m wide and features a contrasting 20mm thick Eternal Marfil worktop with Shark’s nose edging to provide easy access to the stainless-steel recessed handle rails to the deep drawers at the front and sides of the island. At the centre is a Novy Panorama
PRO 90, with an integrated ventilation tower that rises when extraction is required and then retracts back into the hob’s surface when cooking has ended. For this reason, no overhead extraction was required for this kitchen. Directly beneath the hob are pull-out storage units and there are further deep drawers on either side for pans and plates.
To the left of the island are tall handleless glass-fronted cabinets within a 600mm recess, featuring a broom cupboard at one end and a Neff integrated fridge freezer at the other. A bank of Neff side-by-side cooking appliances make the central focus and include two single pyrolytic ovens, a combination microwave and an integrated coffee machine together with accessory drawers. Further storage cupboards are above and below each appliance.
The sink run is situated beneath a long rectangular picture window with a black metal surround. Directly above it is a run of glazed cabinets, all by Intuo, with black glass surrounds, with one double-height to the left of the window. The cabinets all store glassware and crockery and they are backlit to make a feature of them at night. Functional pull-out storage cupboards sit beneath the worktop, including pull-out bins, together with a 60cm integrated dishwasher on either side of the sink unit. An undermount single bowl and separate half bowl sink by Axixuno are all cladded in stone to match the pale walls and the tap is by Quooker.
The feature wall is painted in Caramel crunch by Dulux. The bar stools by Danetti were chosen by our client to complement this striking colour, and crockery was chosen to match. The pendant lights are taper by Franklite.

Saffron Interiors Project - Longmead Guildford.
Taransey smooth painted shaker in 'Sumburgh Midnight' with Carrara Extra white quartz worktops, splashback and shelving.

Photo of a large contemporary kitchen/diner in London with flat-panel cabinets, red cabinets, granite worktops, cork flooring, an island, beige floors and white worktops.

This is an example of a large scandi galley kitchen/diner in London with a submerged sink, flat-panel cabinets, green cabinets, quartz worktops, metallic splashback, metal splashback, integrated appliances, light hardwood flooring, an island, beige floors, white worktops, a wood ceiling and feature lighting.

Bespoke Shaker kitchen. Open plan layout.
Large classic open plan kitchen in London with a belfast sink, shaker cabinets, an island and white worktops.
Large classic open plan kitchen in London with a belfast sink, shaker cabinets, an island and white worktops.

Our MD Michael designed this kitchen for a friend & long term client of Design Interiors who, had bought a large plot of land to build his dream home. A large Island with seating was an essential for him as so family had comfortable social seating & he had plenty of worktop space. With this island being so large, Michael designed a central feature around the hob & incorporated the walnut units to divide the island which completed the design of this feature. The addition of the black glass surrounding the 2 BORA induction hobs sections off the cooking zone & adds a finer design detail.
The walnut units & internals combined with Farrow & Ball’s ‘Moles Breath’ & the Statuario Maximus worktops create a contemporary twist on this classic traditional furniture. Michael carefully designed specific storage such as the spice racks, coffee unit & trays as so this design offered every detail whilst remaining minimal & organised.
A built in mirror TV was incorporated into the glass splash back as so that this item becomes invisible when not in use. The appliances of this design are MIELE & a Quooker hot tap has been incorporated.
The small black Contemporary kitchenette has been designed just off the master bedroom for those morning coffees overlooking the grounds from the bedroom’s balcony.

Design ideas for a large classic galley open plan kitchen in Surrey with a belfast sink, beaded cabinets, green cabinets, marble worktops, brick splashback, black appliances, light hardwood flooring, an island, grey worktops, a vaulted ceiling and a feature wall.

A warm and inviting space to wake up to, cook your favourite meals and share special times with family and friends. The heart of the home, most definitely in Raven House, a large room overlooking the plush garden. A mix of old and new, incorporating pieces from the families travels, with hints of Mexico, India and Africa, this kitchen is brimming with spice.
Premium Large Kitchen Ideas and Designs
2

