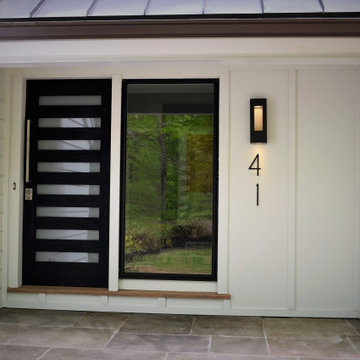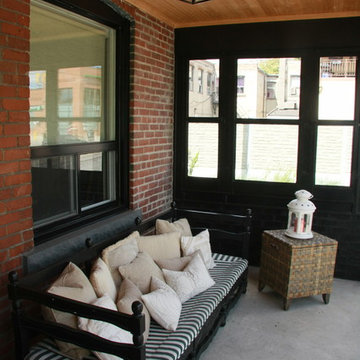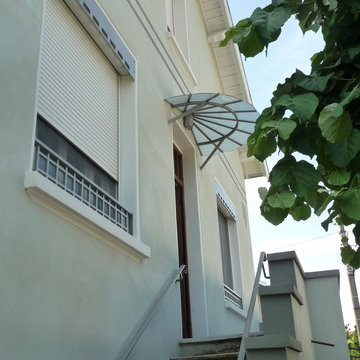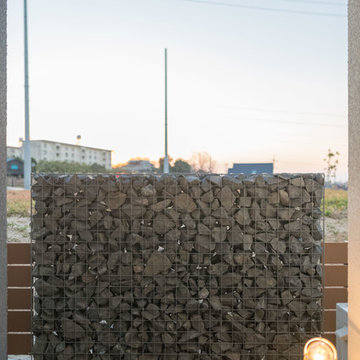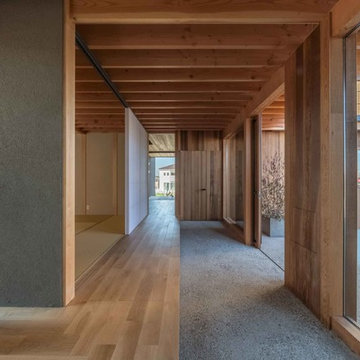Premium Midcentury Veranda Ideas and Designs
Refine by:
Budget
Sort by:Popular Today
41 - 60 of 90 photos
Item 1 of 3
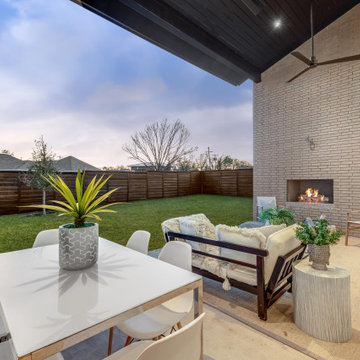
Stunning midcentury-inspired custom home in Dallas.
Inspiration for a large midcentury back veranda in Dallas with a fireplace, concrete slabs and a roof extension.
Inspiration for a large midcentury back veranda in Dallas with a fireplace, concrete slabs and a roof extension.
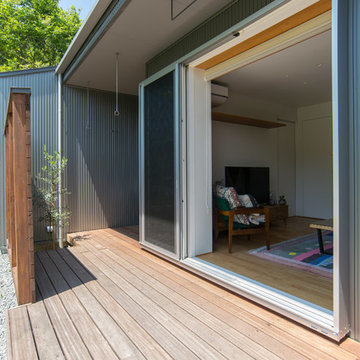
のどかな田園風景の中に建つ、古民家などに見られる土間空間を、現代風に生活の一部に取り込んだ住まいです。
本来土間とは、屋外からの入口である玄関的な要素と、作業場・炊事場などの空間で、いずれも土足で使う空間でした。
そして、今の日本の住まいの大半は、玄関で靴を脱ぎ、玄関ホール/廊下を通り、各部屋へアクセス。という動線が一般的な空間構成となりました。
今回の計画では、”玄関ホール/廊下”を現代の土間と置き換える事、そして、土間を大々的に一つの生活空間として捉える事で、土間という要素を現代の生活に違和感無く取り込めるのではないかと考えました。
土間は、玄関からキッチン・ダイニングまでフラットに繋がり、内なのに外のような、曖昧な領域の中で空間を連続的に繋げていきます。また、”廊下”という住まいの中での緩衝帯を失くし、土間・キッチン・ダイニング・リビングを田の字型に配置する事で、動線的にも、そして空間的にも、無理なく・無駄なく回遊できる、シンプルで且つ合理的な住まいとなっています。
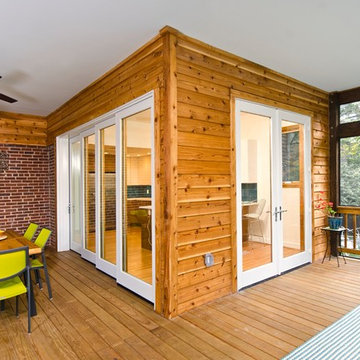
Darko Zagar
Inspiration for a large midcentury side screened veranda in DC Metro with a roof extension.
Inspiration for a large midcentury side screened veranda in DC Metro with a roof extension.
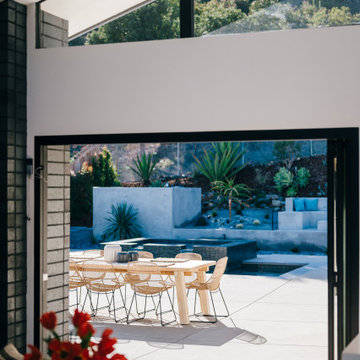
bi-folding doors allow for direct access to the expansive rear yard and enable year-round indoor-outdoor living
Large retro back metal railing veranda in Orange County with concrete slabs and a roof extension.
Large retro back metal railing veranda in Orange County with concrete slabs and a roof extension.
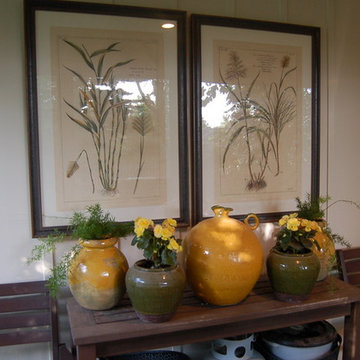
The original covered porch was screened. The long narrow space allows for a grilling area at one end and seating at the other. The potting table is topped with artwork and flanked with extra seating. The seating area is accessorized with decorative pillows, candles and even a lamp! The doggies are NOT for sale!
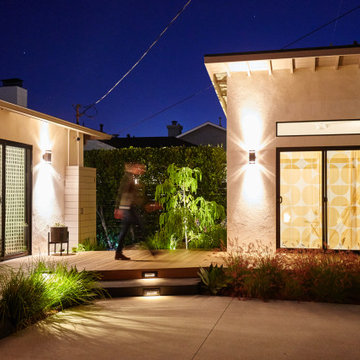
A simple ADU for an artist that quickly morphed into an outbuilding office during covid. The key to this design was creating flow from the main residence to the outbuilding and outdoor space.
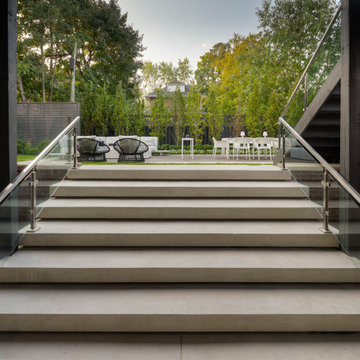
An award winning backyard project that includes a two tone Limestone Finish patio, stepping stone pathways and basement walkout steps with cantilevered reveals.
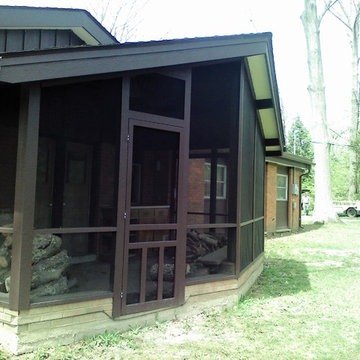
After - exterior home renovation, porch rehab, replace roof, fascia, siding, gutters, downspouts
Large midcentury back veranda in Cincinnati.
Large midcentury back veranda in Cincinnati.
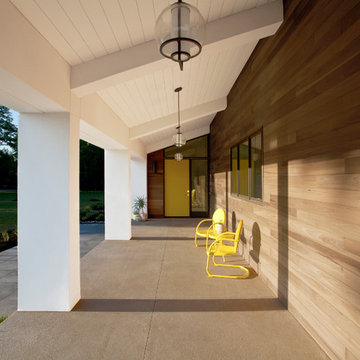
Front Covered Porch Entry Side View - compound-style home featuring open concept living, bedroom wing, recreation wing, and grain bin studio - achieved substantial completion in late 2016 (Phase One) - Design, Rendering, Photography: HAUS | Architecture For Modern Lifestyles - Photo: Adam Reynolds Photography

雨水利用の水盤。
平屋の大屋根に降り注いだ雨水がこの水盤に流れ込み、光のゆらぐ様がゆっくりと落ち着いた時間を演出します。
Inspiration for a medium sized retro front veranda in Other with natural stone paving and a roof extension.
Inspiration for a medium sized retro front veranda in Other with natural stone paving and a roof extension.
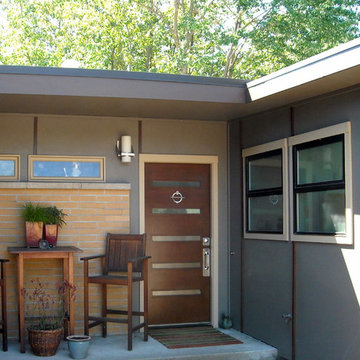
Update on and older mid century home in Bellevue. New windows, siding with IPE accents, new door, garage door.
Paint Color - Kelly Moore Rock of Ages
Medium sized midcentury veranda in Seattle.
Medium sized midcentury veranda in Seattle.
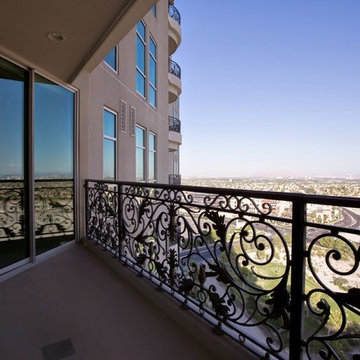
Medium sized retro side veranda in Las Vegas with natural stone paving and an awning.
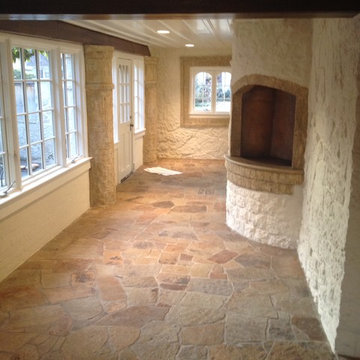
Faux painting by David Lyles Decorative Painting
Design ideas for a large retro side veranda in Dallas with a fire feature.
Design ideas for a large retro side veranda in Dallas with a fire feature.
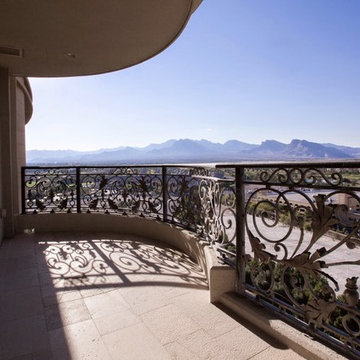
This is an example of a large retro side veranda in Las Vegas with natural stone paving and an awning.
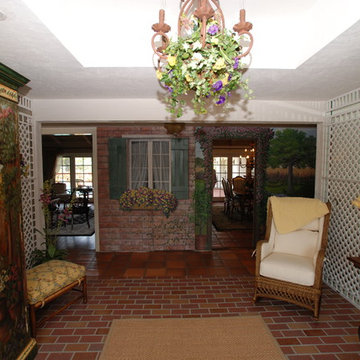
This beautiful sunroom design we created invites you right in to sit down and relax. We valuted the interior ceiling to allow for the chandalier to be recessed, added the trellis on the mirrors, installed 3/8 inch brick pavers, the Trompe-l'oeil painting make you feel like your still outside, we removed a 6 foot window and installed a 12 foot door with sidelights that crank out to allow for a cross breez, we sawcut the patio and installed a partioning wall in old Mexican bricks, we installed the fauntain with autofill for the water. On the other walls behind the interior trellis we faux painted the walls with a rubbed look. This absolutely gorgeous room is bringing the outside in and asking you to sit down and relax!
Premium Midcentury Veranda Ideas and Designs
3
