Premium Open Plan Living Room Ideas and Designs
Refine by:
Budget
Sort by:Popular Today
141 - 160 of 78,129 photos
Item 1 of 3
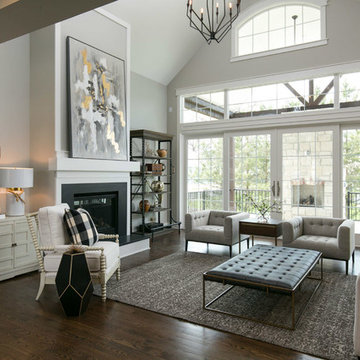
Modern Farmhouse living with high end finishes
Matthew Anderson, Elite Home Images Photographer
This is an example of a large classic formal open plan living room in Kansas City with grey walls, a standard fireplace, a wooden fireplace surround, no tv, brown floors and dark hardwood flooring.
This is an example of a large classic formal open plan living room in Kansas City with grey walls, a standard fireplace, a wooden fireplace surround, no tv, brown floors and dark hardwood flooring.

Chris Snook
Large contemporary formal open plan living room in London with white walls, light hardwood flooring, a standard fireplace, a stone fireplace surround, no tv and beige floors.
Large contemporary formal open plan living room in London with white walls, light hardwood flooring, a standard fireplace, a stone fireplace surround, no tv and beige floors.
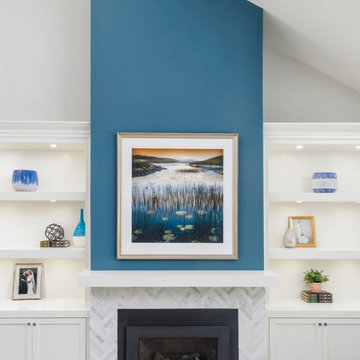
A transitional living space filled with natural light, contemporary furnishings with blue accent accessories. The focal point in the room features a custom fireplace with a marble, herringbone tile surround, marble hearth, custom white built-ins with floating shelves. Photo by Exceptional Frames.
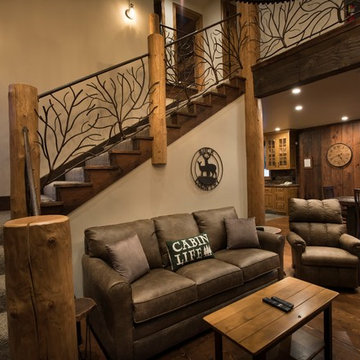
This is an example of a medium sized rustic formal open plan living room in Other with brown walls, dark hardwood flooring, a standard fireplace, a stone fireplace surround, no tv and brown floors.
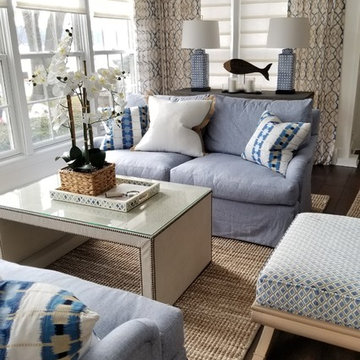
This cozy river cottage, designed by Emily Hughes, IIDA, has a laid back transitional vibe. Whimsical florals, trellis and checkered fabrics from Designer's Guild, Schumacher and Jane Churchill give a light-hearted, whimsical style to the furnishings and window treatments. Natural fibers and distressed, antiqued finishes bring nature into the interiors of this riverside getaway.

Vue d'ensemble sur le salon et la salle à manger Bosquet !
A l'origine il y avait un mur de séparation entre les deux avec une porte passante. Nous avons décidé de le démolir pour agrandir l'espace, mais nous avons recréé une sorte de séparation visuelle utile pour bien délimiter les deux espaces.
Eux-mêmes délimités par deux plafonniers différents correspondants à la forme de la pièce qu'ils éclairent.
https://www.nevainteriordesign.com/
Lien Magazine
Jean Perzel : http://www.perzel.fr/projet-bosquet-neva/

Free ebook, Creating the Ideal Kitchen. DOWNLOAD NOW
Working with this Glen Ellyn client was so much fun the first time around, we were thrilled when they called to say they were considering moving across town and might need some help with a bit of design work at the new house.
The kitchen in the new house had been recently renovated, but it was not exactly what they wanted. What started out as a few tweaks led to a pretty big overhaul of the kitchen, mudroom and laundry room. Luckily, we were able to use re-purpose the old kitchen cabinetry and custom island in the remodeling of the new laundry room — win-win!
As parents of two young girls, it was important for the homeowners to have a spot to store equipment, coats and all the “behind the scenes” necessities away from the main part of the house which is a large open floor plan. The existing basement mudroom and laundry room had great bones and both rooms were very large.
To make the space more livable and comfortable, we laid slate tile on the floor and added a built-in desk area, coat/boot area and some additional tall storage. We also reworked the staircase, added a new stair runner, gave a facelift to the walk-in closet at the foot of the stairs, and built a coat closet. The end result is a multi-functional, large comfortable room to come home to!
Just beyond the mudroom is the new laundry room where we re-used the cabinets and island from the original kitchen. The new laundry room also features a small powder room that used to be just a toilet in the middle of the room.
You can see the island from the old kitchen that has been repurposed for a laundry folding table. The other countertops are maple butcherblock, and the gold accents from the other rooms are carried through into this room. We were also excited to unearth an existing window and bring some light into the room.
Designed by: Susan Klimala, CKD, CBD
Photography by: Michael Alan Kaskel
For more information on kitchen and bath design ideas go to: www.kitchenstudio-ge.com
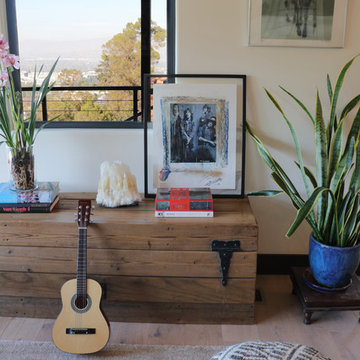
Construction by: SoCal Contractor
Interior Design by: Lori Dennis Inc
Photography by: Roy Yerushalmi
Large bohemian formal open plan living room in Los Angeles with white walls, medium hardwood flooring and beige floors.
Large bohemian formal open plan living room in Los Angeles with white walls, medium hardwood flooring and beige floors.
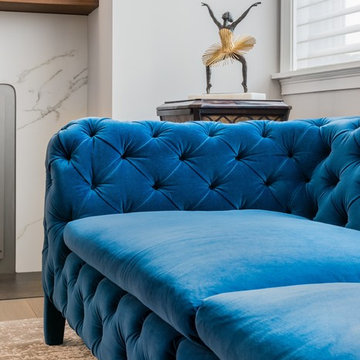
Designer: Jana Neudel
Photography by Keitaro Yoshioka
This is an example of a medium sized eclectic open plan living room in Boston with a reading nook, white walls, medium hardwood flooring, a two-sided fireplace, a stone fireplace surround, a freestanding tv and grey floors.
This is an example of a medium sized eclectic open plan living room in Boston with a reading nook, white walls, medium hardwood flooring, a two-sided fireplace, a stone fireplace surround, a freestanding tv and grey floors.

The fireplace mantel is made from the same materials as the exposed ceiling beams and wooden support posts.
Custom niches and display lighting were built specifically for owners art collection.
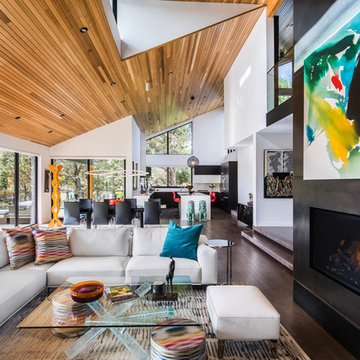
Photo: David Papazian
Large contemporary open plan living room in Portland with white walls, medium hardwood flooring, a ribbon fireplace, a metal fireplace surround, a wall mounted tv and brown floors.
Large contemporary open plan living room in Portland with white walls, medium hardwood flooring, a ribbon fireplace, a metal fireplace surround, a wall mounted tv and brown floors.
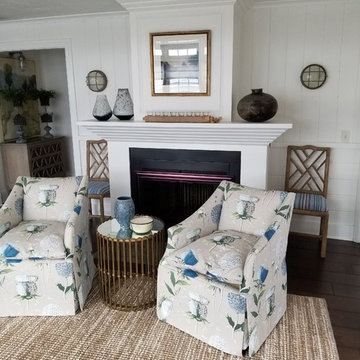
This cozy river cottage, designed by Emily Hughes, IIDA, has a laid back transitional vibe. Whimsical florals, trellis and checkered fabrics from Designer's Guild, Schumacher and Jane Churchill give a light-hearted, whimsical style to the furnishings and window treatments. Natural fibers and distressed, antiqued finishes bring nature into the interiors of this riverside getaway.
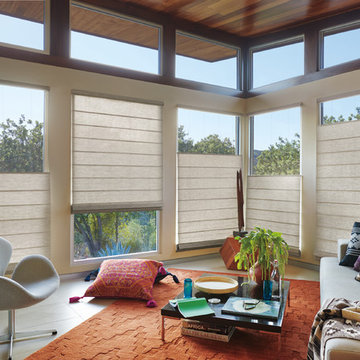
Inspiration for a large contemporary formal open plan living room in New York with beige walls, porcelain flooring, no fireplace, no tv and beige floors.

Design ideas for a large contemporary open plan living room in Los Angeles with white walls, concrete flooring, no fireplace and grey floors.
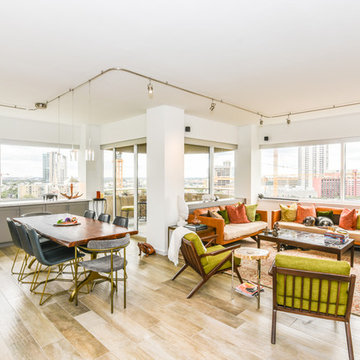
Houston Interior Designer Lisha Maxey took this Museum District condo from the dated, mirrored walls of the 1980s to Mid Century Modern with a gallery look featuring the client’s art collection.
The place was covered with glued-down, floor-to-ceiling mirrors,” says Lisha Maxey, senior designer for Homescapes of Houston and principal at LGH Design Services in Houston. “When we took them off the walls, the walls came apart. We ended up taking them down to the studs."
The makeover took six months to complete, primarily because of strict condo association rules that only gave the Houston interior designers very limited access to the elevator – through which all materials and team members had to go.
“Monday through Friday, we could only be noisy from 10 a.m. to 2 p.m., and if we had to do something extra loud, like sawing or drilling, we had to schedule it with the management and they had to communicate that to the condo owners. So it was just a lot of coordination. But a lot of Inner City Loopers live in these kinds of buildings, so we’re used to handling that kind of thing.”
The client, a child psychiatrist in her 60s, recently moved to Houston from northeast Texas to be with friends. After being widowed three years ago, she decided it was time to let go of the traditionally styled estate that wasn’t really her style anyway. An avid diver who has traveled around the world to pursue her passion, she has amassed a large collection of art from her travels. Downsizing to 1,600 feet and wanting to go more contemporary, she wanted the display – and the look – more streamlined.
“She wanted clean lines and muted colors, with the main focus being her artwork,” says Maxey. “So we made the space a palette for that.”
Enter the white, gallery-grade paint she chose for the walls: “It’s halfway between satin and flat,” explains Maxey. “It’s not glossy and it’s not chalky – just very smooth and clean."
Adding to the gallery theme is the satin nickel track lighting with lamps aimed to highlight pieces of art. “This lighting has no wires,” notes Maxey. “It’s powered by a positive and negative conduit.”
The new flooring throughout is a blended-grey porcelain tile that looks like wood planks. “It’s gorgeous, natural-looking and combines all the beauty of wood with the durability of tile,” says Maxey. “We used it throughout the condo to unify the space.”
After Maxey started looking at the client’s bright, vibrant, colorful artwork, she felt the palette couldn’t stay as muted anymore. Hence the Mid Century Modern orange leather sofas from West Elm and bright green chairs from Joybird, plus the throw pillows in different textures, patterns and shades of gold, orange and green.
The concave lines of the Danish-inspired chairs, she notes, help them look beautiful from all the way around – a key to designing spaces for loft living.
“The table in the living room is very interesting,” notes Maxey. “It was handmade for the client in 1974 and has a signature on it from the artist. She was adamant about including the piece, which has all these hand-painted black-and-white art tiles on the top. I took one look at it and said ‘It’s not really going to go.’”
However, after cutting 6 inches off the bottom and making it look a little distressed, the table ended up being the perfect complement to the sofas.
The dining room table – from Design Within Reach – is a solid piece of mahogany, the chair upholstery a mix of grey velvet and leather and the legs a shiny brass. “The side chairs are leather and the end ones are velvet,” says Maxey. “It’s a nice textural mix that lends depth and texture.”The galley kitchen, meanwhile, has been lightened and brightened, with new, white contemporary cabinetry, quartz countertops mimicking the look of Carrara marble, stainless steel appliances and a velvet green bench seat for a punch of color.The two bathrooms have been updated with contemporary white vanities and vessel sinks and the master bath now features a walk-in shower tiled in Dolomite white marble (the floor is Bianco Carrara marble mosaic, done in a herringbone pattern).In the master bedroom, Homescapes of Houston knocked down a wall between two smaller closets with swing doors to make one large walk-in closet with pocket doors. The closet in the guest bedroom also came out 13 more inches.The client’s artwork throughout personalizes the space and tells the story of a life. There’s a huge bowl of shells from the client’s diving adventures, framed art from her child psychiatry patients and a 16th century wood carving from a monastery that’s been in her family forever.
“Her collection is quite impressive,” says Maxey. “There’s even a framed piece of autographed songs written by John Lennon.” (You can see this black-framed piece of art on the wall in the photo above of two green chairs).
“We’re extremely happy with how the project turned out, and so is the client,” says Maxey. “No expense was spared for her. It was a labor of love and we were excited to do it.”
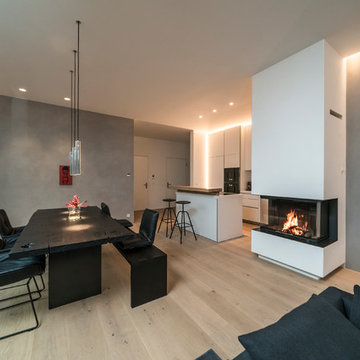
Photo of a large contemporary formal open plan living room in Stuttgart with grey walls, medium hardwood flooring, a standard fireplace, a plastered fireplace surround, brown floors and no tv.
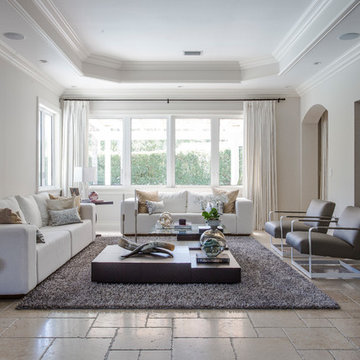
Anais Benoudiz Photography
Large contemporary formal open plan living room in Miami with beige walls, travertine flooring and beige floors.
Large contemporary formal open plan living room in Miami with beige walls, travertine flooring and beige floors.
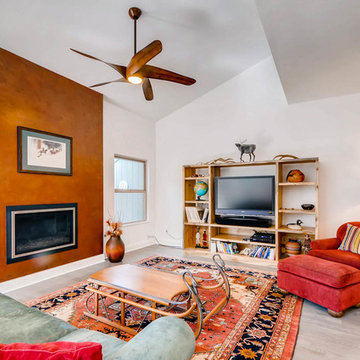
Virtuance
Medium sized formal open plan living room in Denver with light hardwood flooring, a plastered fireplace surround, white walls, a ribbon fireplace, a freestanding tv and grey floors.
Medium sized formal open plan living room in Denver with light hardwood flooring, a plastered fireplace surround, white walls, a ribbon fireplace, a freestanding tv and grey floors.
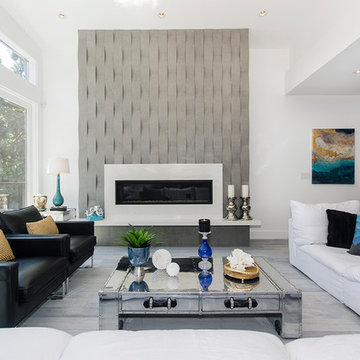
Warren Wilson Construction
Luiza Matysiak Photography
Design ideas for a large contemporary open plan living room in Vancouver with white walls, a stone fireplace surround, grey floors, light hardwood flooring, a ribbon fireplace and feature lighting.
Design ideas for a large contemporary open plan living room in Vancouver with white walls, a stone fireplace surround, grey floors, light hardwood flooring, a ribbon fireplace and feature lighting.
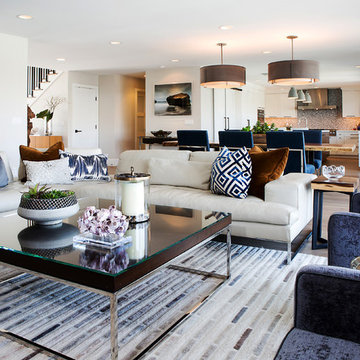
Darlene Halaby
This is an example of a medium sized contemporary formal open plan living room in Orange County with grey walls, medium hardwood flooring, a built-in media unit and brown floors.
This is an example of a medium sized contemporary formal open plan living room in Orange County with grey walls, medium hardwood flooring, a built-in media unit and brown floors.
Premium Open Plan Living Room Ideas and Designs
8