Premium Open Plan Living Room Ideas and Designs
Refine by:
Budget
Sort by:Popular Today
61 - 80 of 78,121 photos
Item 1 of 3

Inspiration for a medium sized open plan living room in Other with beige walls, vinyl flooring, a standard fireplace, a tiled fireplace surround, a wall mounted tv, brown floors and a vaulted ceiling.
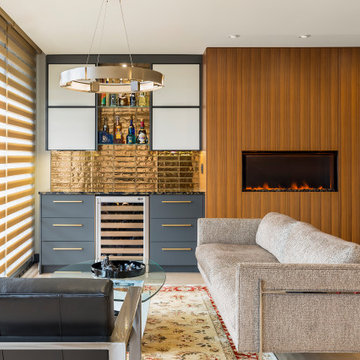
Photo of a small contemporary formal open plan living room in Minneapolis with light hardwood flooring, a standard fireplace, a wooden fireplace surround, no tv and beige floors.

A custom entertainment unit was designed to be a focal point in the Living Room. A centrally placed gas fireplace visually anchors the room, with an generous offering of storage cupboards & shelves above. The large-panel cupboard doors slide across the open shelving to reveal a hidden TV alcove.
Photo by Dave Kulesza.

Design ideas for a medium sized scandinavian open plan living room in Orange County with white walls, light hardwood flooring, a standard fireplace, a plastered fireplace surround, a wall mounted tv, brown floors and a vaulted ceiling.
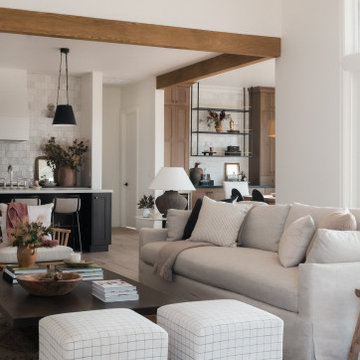
This beautiful custom home built by Bowlin Built and designed by Boxwood Avenue in the Reno Tahoe area features creamy walls painted with Benjamin Moore's Swiss Coffee and white oak custom cabinetry. With beautiful granite and marble countertops and handmade backsplash. The dark stained island creates a two-toned kitchen with lovely European oak wood flooring and a large double oven range with a custom hood above!

A modern farmhouse living room designed for a new construction home in Vienna, VA.
Design ideas for a large farmhouse open plan living room in DC Metro with white walls, light hardwood flooring, a ribbon fireplace, a tiled fireplace surround, a wall mounted tv, beige floors, exposed beams and tongue and groove walls.
Design ideas for a large farmhouse open plan living room in DC Metro with white walls, light hardwood flooring, a ribbon fireplace, a tiled fireplace surround, a wall mounted tv, beige floors, exposed beams and tongue and groove walls.

Bright and airy cottage living room with white washed brick and natural wood beam mantle.
Photo of a small beach style open plan living room in Orange County with white walls, light hardwood flooring, a standard fireplace, a brick fireplace surround, no tv and a vaulted ceiling.
Photo of a small beach style open plan living room in Orange County with white walls, light hardwood flooring, a standard fireplace, a brick fireplace surround, no tv and a vaulted ceiling.

Scandinavian minimalist formal living room with floor to ceiling windows, black brick, and linear fireplace.
Photo of a large scandinavian formal open plan living room in Minneapolis with white walls, light hardwood flooring, a standard fireplace, a brick fireplace surround, no tv and beige floors.
Photo of a large scandinavian formal open plan living room in Minneapolis with white walls, light hardwood flooring, a standard fireplace, a brick fireplace surround, no tv and beige floors.
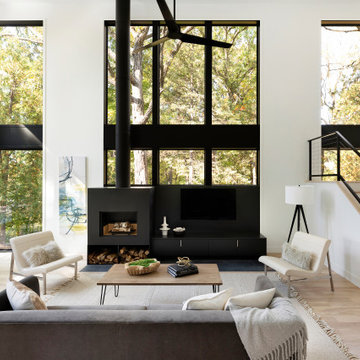
Design ideas for a medium sized contemporary open plan living room in Minneapolis with light hardwood flooring, a metal fireplace surround, beige floors, white walls, a standard fireplace and a wall mounted tv.

This 2,500 square-foot home, combines the an industrial-meets-contemporary gives its owners the perfect place to enjoy their rustic 30- acre property. Its multi-level rectangular shape is covered with corrugated red, black, and gray metal, which is low-maintenance and adds to the industrial feel.
Encased in the metal exterior, are three bedrooms, two bathrooms, a state-of-the-art kitchen, and an aging-in-place suite that is made for the in-laws. This home also boasts two garage doors that open up to a sunroom that brings our clients close nature in the comfort of their own home.
The flooring is polished concrete and the fireplaces are metal. Still, a warm aesthetic abounds with mixed textures of hand-scraped woodwork and quartz and spectacular granite counters. Clean, straight lines, rows of windows, soaring ceilings, and sleek design elements form a one-of-a-kind, 2,500 square-foot home

The expansive Living Room features a floating wood fireplace hearth and adjacent wood shelves. The linear electric fireplace keeps the wall mounted tv above at a comfortable viewing height. Generous windows fill the 14 foot high roof with ample daylight.
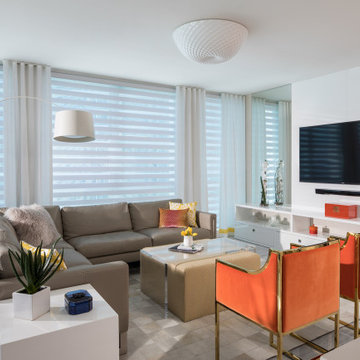
Alive and exotic living room. Modern with a comtemporary flair.
Design ideas for a contemporary open plan living room in Miami with marble flooring, white walls, a wall mounted tv and grey floors.
Design ideas for a contemporary open plan living room in Miami with marble flooring, white walls, a wall mounted tv and grey floors.
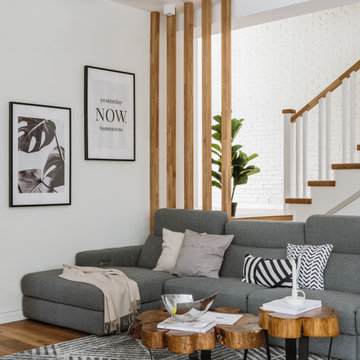
Inspiration for a large scandi formal open plan living room in Moscow with white walls, medium hardwood flooring and brown floors.

Vaulted 24' great room with shiplap ceiling, brick two story fireplace and lots of room to entertain!
Photo of a traditional formal open plan living room in Vancouver with white walls, light hardwood flooring, a brick fireplace surround, a standard fireplace, no tv, brown floors, a timber clad ceiling and panelled walls.
Photo of a traditional formal open plan living room in Vancouver with white walls, light hardwood flooring, a brick fireplace surround, a standard fireplace, no tv, brown floors, a timber clad ceiling and panelled walls.

Large traditional open plan living room with white walls, light hardwood flooring, a plastered fireplace surround, beige floors and a ribbon fireplace.

We chose soapstone for the new fireplace surround for contrast. Stools in front of the fireplace add extra seating.
Inspiration for a large classic open plan living room in Dallas with grey walls, dark hardwood flooring, a standard fireplace, a stone fireplace surround, a wall mounted tv and brown floors.
Inspiration for a large classic open plan living room in Dallas with grey walls, dark hardwood flooring, a standard fireplace, a stone fireplace surround, a wall mounted tv and brown floors.
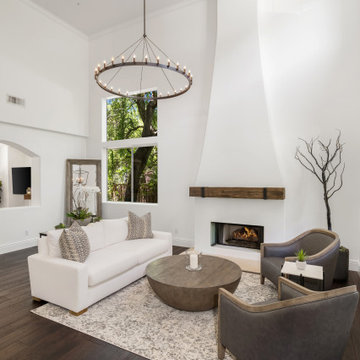
Inspiration for a large modern formal open plan living room in Other with white walls, dark hardwood flooring, a standard fireplace, a plastered fireplace surround, a wall mounted tv and beige floors.
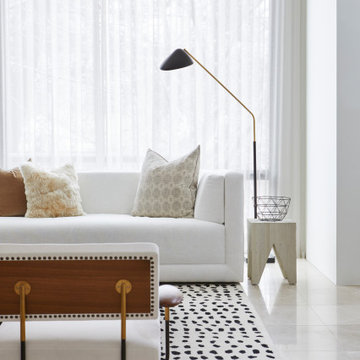
Photo of a large modern open plan living room in Toronto with white walls, marble flooring, a wood burning stove, a stone fireplace surround and no tv.

The Holloway blends the recent revival of mid-century aesthetics with the timelessness of a country farmhouse. Each façade features playfully arranged windows tucked under steeply pitched gables. Natural wood lapped siding emphasizes this homes more modern elements, while classic white board & batten covers the core of this house. A rustic stone water table wraps around the base and contours down into the rear view-out terrace.
Inside, a wide hallway connects the foyer to the den and living spaces through smooth case-less openings. Featuring a grey stone fireplace, tall windows, and vaulted wood ceiling, the living room bridges between the kitchen and den. The kitchen picks up some mid-century through the use of flat-faced upper and lower cabinets with chrome pulls. Richly toned wood chairs and table cap off the dining room, which is surrounded by windows on three sides. The grand staircase, to the left, is viewable from the outside through a set of giant casement windows on the upper landing. A spacious master suite is situated off of this upper landing. Featuring separate closets, a tiled bath with tub and shower, this suite has a perfect view out to the rear yard through the bedroom's rear windows. All the way upstairs, and to the right of the staircase, is four separate bedrooms. Downstairs, under the master suite, is a gymnasium. This gymnasium is connected to the outdoors through an overhead door and is perfect for athletic activities or storing a boat during cold months. The lower level also features a living room with a view out windows and a private guest suite.
Architect: Visbeen Architects
Photographer: Ashley Avila Photography
Builder: AVB Inc.
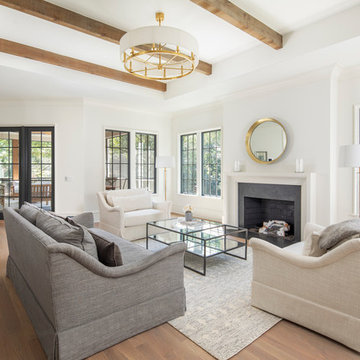
Windows and natural light abound. The 4 panel French door set leads outside to a screened terrace.
Design ideas for a large classic open plan living room in Charlotte with beige walls, medium hardwood flooring, a standard fireplace and a concrete fireplace surround.
Design ideas for a large classic open plan living room in Charlotte with beige walls, medium hardwood flooring, a standard fireplace and a concrete fireplace surround.
Premium Open Plan Living Room Ideas and Designs
4