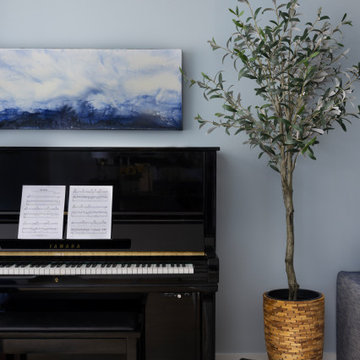Premium Open Plan Living Room Ideas and Designs
Refine by:
Budget
Sort by:Popular Today
41 - 60 of 78,129 photos
Item 1 of 3

Shelly Harrison Photography
This is an example of a medium sized traditional formal open plan living room in Boston with grey walls, light hardwood flooring, a standard fireplace, a plastered fireplace surround, no tv and feature lighting.
This is an example of a medium sized traditional formal open plan living room in Boston with grey walls, light hardwood flooring, a standard fireplace, a plastered fireplace surround, no tv and feature lighting.
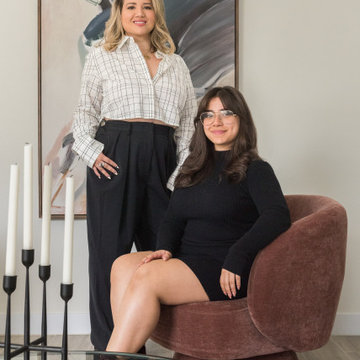
A room that feels both fashionable and welcoming is created by the furniture's clean lines and colorful accents. The luxurious velvet armchair looks like a very cozy place to curl up with a nice book.
The neutral color palette of the walls and furniture, along with the lack of clutter, contributes to a feeling of peace and tranquility. This sense of calm might be amplified by the presence of the plant, which can have a biophilic effect, promoting feelings of relaxation and well-being.
The abstract painting adds a touch of whimsy and personality to the space. It suggests that the inhabitants of this living room aren't afraid to express themselves and might have a creative side.
Overall, the feeling of the living room seems like a balance between modern design and a cozy, inviting atmosphere.
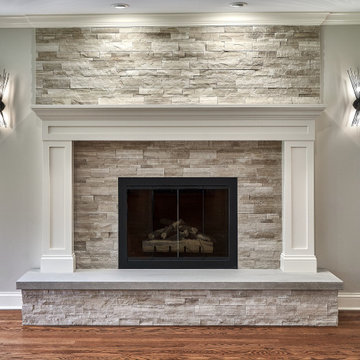
What a transformation! This fireplace was enlarged as it was too small for the space and recovered with split face stone and a custom mantel and surround were added. For accent lighting, these Visual Comfort sconces add the perfect touch.

Living: pavimento originale in quadrotti di rovere massello; arredo vintage unito ad arredi disegnati su misura (panca e mobile bar) Tavolo in vetro con gambe anni 50; sedie da regista; divano anni 50 con nuovo tessuto blu/verde in armonia con il colore blu/verde delle pareti. Poltroncine anni 50 danesi; camino originale. Lampada tavolo originale Albini.

二室に仕切られていたリビングとキッチンダイニングを改修によって一室にまとめたLDK。空間ボリュームのバランスを検討しながら天井高さや素材を決定しました。一体の空間でありながらも、それぞれの空間を緩やかに仕切っています。
Photo of a large scandi open plan living room in Other with white walls, medium hardwood flooring, no fireplace, a freestanding tv, brown floors, a wood ceiling and wallpapered walls.
Photo of a large scandi open plan living room in Other with white walls, medium hardwood flooring, no fireplace, a freestanding tv, brown floors, a wood ceiling and wallpapered walls.

Design ideas for an expansive traditional formal open plan living room in Milwaukee with blue walls, vinyl flooring, a standard fireplace, a stone fireplace surround, no tv, brown floors, a coffered ceiling and panelled walls.
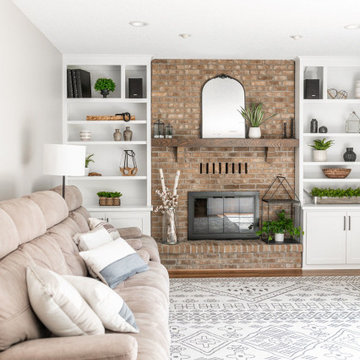
A referral from an awesome client lead to this project that we paired with Tschida Construction.
We did a complete gut and remodel of the kitchen and powder bathroom and the change was so impactful.
We knew we couldn't leave the outdated fireplace and built-in area in the family room adjacent to the kitchen so we painted the golden oak cabinetry and updated the hardware and mantle.
The staircase to the second floor was also an area the homeowners wanted to address so we removed the landing and turn and just made it a straight shoot with metal spindles and new flooring.
The whole main floor got new flooring, paint, and lighting.

A country cottage large open plan living room was given a modern makeover with a mid century twist. Now a relaxed and stylish space for the owners.
This is an example of a large retro open plan living room in Other with a music area, beige walls, carpet, a wood burning stove, a brick fireplace surround, no tv and beige floors.
This is an example of a large retro open plan living room in Other with a music area, beige walls, carpet, a wood burning stove, a brick fireplace surround, no tv and beige floors.

This modern living room combines both formal and casual elements to create a fresh and timeless feeling.
Inspiration for a large traditional open plan living room in DC Metro with white walls, medium hardwood flooring, a standard fireplace, a stone fireplace surround, a wall mounted tv, brown floors and a timber clad ceiling.
Inspiration for a large traditional open plan living room in DC Metro with white walls, medium hardwood flooring, a standard fireplace, a stone fireplace surround, a wall mounted tv, brown floors and a timber clad ceiling.
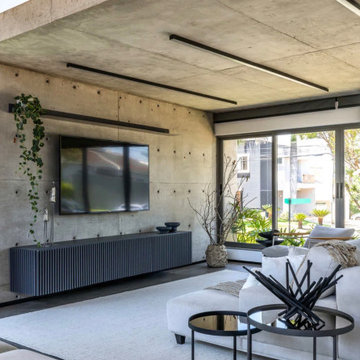
We create spaces that are more than functional and beautiful, but also personal. We take the extra step to give your space an identity that reflects you and your lifestyle.
Living room - modern and timeless open concept, concrete walls, and floor in Dallas, neutral textures, as rug and sofa. Modern, clean, and linear lighting. Lots of natural lighting coming from outside.
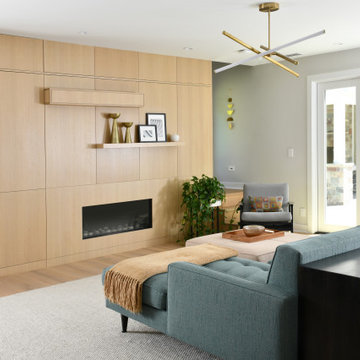
Custom-made rift-sawn white oak cabinet fronts feature gas fireplace with concealed vent in mantel.
Design ideas for a medium sized contemporary open plan living room in Other with light hardwood flooring, a standard fireplace, a wooden fireplace surround, no tv and beige floors.
Design ideas for a medium sized contemporary open plan living room in Other with light hardwood flooring, a standard fireplace, a wooden fireplace surround, no tv and beige floors.
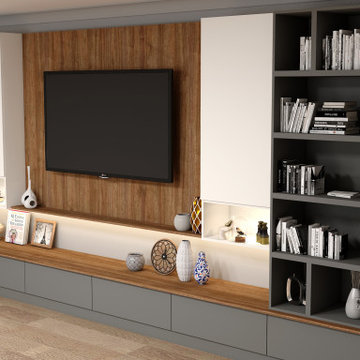
Floating Bookshelves living room unit dust grey tv units in walnut with storage
Design ideas for a small modern formal open plan living room in London with a wall mounted tv and feature lighting.
Design ideas for a small modern formal open plan living room in London with a wall mounted tv and feature lighting.

ダイニングから続くリビング空間はお客様の希望で段下がりの和室に。天井高を抑え上階はスキップフロアに。
This is an example of a small open plan living room in Other with white walls, tatami flooring, no fireplace, a freestanding tv, beige floors, a wallpapered ceiling and wallpapered walls.
This is an example of a small open plan living room in Other with white walls, tatami flooring, no fireplace, a freestanding tv, beige floors, a wallpapered ceiling and wallpapered walls.

Shop My Design here: https://designbychristinaperry.com/white-bridge-living-kitchen-dining/

Our clients in Tower Lakes, IL, needed more storage and functionality from their kitchen. They were primarily focused on finding the right combination of cabinets, shelves, and drawers that fit all their cookware, flatware, and appliances. They wanted a brighter, bigger space with a natural cooking flow and plenty of storage. Soffits and crown molding needed to be removed to make the kitchen feel larger. Redesign elements included: relocating the fridge, adding a baking station and coffee bar, and placing the microwave in the kitchen island.
Advance Design Studio’s Claudia Pop offered functional, creative, and unique solutions to the homeowners’ problems. Our clients wanted a unique kitchen that was not completely white, a balance of design and function. Claudia offered functional, creative, and unique solutions to Chad and Karen’s kitchen design challenges. The first thing to go was soffits. Today, most kitchens can benefit from the added height and space; removing soffits is nearly always step one. Steely gray-blue was the color of choice for a freshly unique look bringing a sophisticated-looking space to wrap around the fresh new kitchen. Cherry cabinetry in a true brown stain compliments the stormy accents with sharp contrasting white Cambria quartz top balancing out the space with a dramatic flair.
“We wanted something unique and special in this space, something none of the neighbors would have,” said Claudia.
The dramatic veined Cambria countertops continue upward into a backsplash behind three complimentary open shelves. These countertops provide visual texture and movement in the kitchen. The kitchen includes two larder cabinets for both the coffee bar and baking station. The kitchen is now functional and unique in design.
“When we design a new kitchen space, as designers, we are always looking for ways to balance interesting design elements with practical functionality,” Claudia said. “This kitchen’s new design is not only way more functional but is stunning in a way a piece of art can catch one’s attention.”
Decorative mullions with mirrored inserts sit atop dual sentinel pantries flanking the new refrigerator, while a 48″ dual fuel Wolf range replaced the island cooktop and double oven. The new microwave is cleverly hidden within the island, eliminating the cluttered counter and attention-grabbing wall of stainless steel from the previous space.
The family room was completely renovated, including a beautifully functional entertainment bar with the same combination of woods and stone as the kitchen and coffee bar. Mesh inserts instead of plain glass add visual texture while revealing pristine glassware. Handcrafted built-ins surround the fireplace.
The beautiful and efficient design created by designer Claudia transitioned directly to the installation team seamlessly, much like the basement project experience Chad and Karen enjoyed previously.
“We definitely will and have recommended Advance Design Studio to friends who are looking to embark on a project small or large,” Karen said.
“Everything that was designed and built exactly how we envisioned it, and we are really enjoying it to its full potential,” Karen said.
Our award-winning design team would love to create a beautiful, functional, and spacious place for you and your family. With our “Common Sense Remodeling” approach, the process of renovating your home has never been easier. Contact us today at 847-665-1711 or schedule an appointment.

Inspiration for a medium sized open plan living room in Other with beige walls, vinyl flooring, a standard fireplace, a tiled fireplace surround, a wall mounted tv, brown floors and a vaulted ceiling.
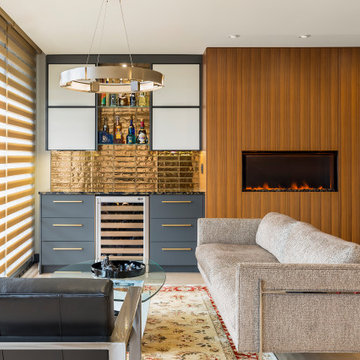
Photo of a small contemporary formal open plan living room in Minneapolis with light hardwood flooring, a standard fireplace, a wooden fireplace surround, no tv and beige floors.

A custom entertainment unit was designed to be a focal point in the Living Room. A centrally placed gas fireplace visually anchors the room, with an generous offering of storage cupboards & shelves above. The large-panel cupboard doors slide across the open shelving to reveal a hidden TV alcove.
Photo by Dave Kulesza.

Design ideas for a medium sized scandinavian open plan living room in Orange County with white walls, light hardwood flooring, a standard fireplace, a plastered fireplace surround, a wall mounted tv, brown floors and a vaulted ceiling.
Premium Open Plan Living Room Ideas and Designs
3
