Premium Open Plan Living Room Ideas and Designs
Refine by:
Budget
Sort by:Popular Today
101 - 120 of 78,129 photos
Item 1 of 3
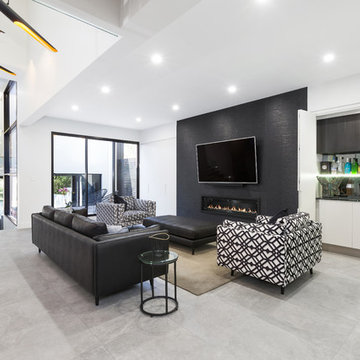
www.brettshearer.com.au
Design ideas for a large contemporary open plan living room in Sydney with white walls, porcelain flooring, a ribbon fireplace, a tiled fireplace surround, a wall mounted tv and grey floors.
Design ideas for a large contemporary open plan living room in Sydney with white walls, porcelain flooring, a ribbon fireplace, a tiled fireplace surround, a wall mounted tv and grey floors.

Built-in shelving with electric fireplace
This is an example of a medium sized traditional open plan living room in Tampa with beige walls, travertine flooring, a ribbon fireplace, a tiled fireplace surround, a wall mounted tv and beige floors.
This is an example of a medium sized traditional open plan living room in Tampa with beige walls, travertine flooring, a ribbon fireplace, a tiled fireplace surround, a wall mounted tv and beige floors.

Design ideas for a large contemporary open plan living room in Los Angeles with white walls, concrete flooring, no fireplace and grey floors.
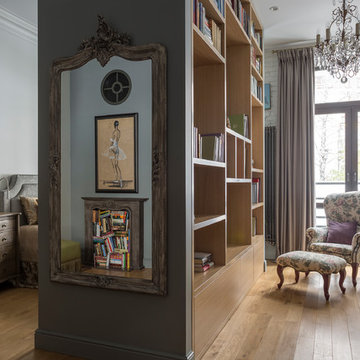
Лина Калаева, Инна Файнштейн
фото Евгений Кулибаба
Design ideas for a small classic open plan living room in Moscow with a reading nook, grey walls, light hardwood flooring and beige floors.
Design ideas for a small classic open plan living room in Moscow with a reading nook, grey walls, light hardwood flooring and beige floors.
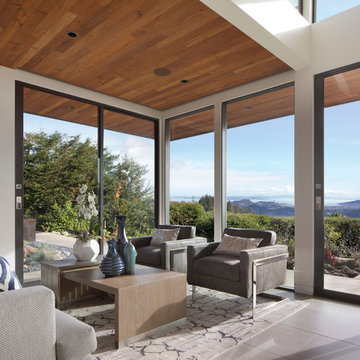
In many of our modern homes, the owners no longer want a big formal living room and we create smaller, but nice, sitting areas for meetings and conversation. Porcelain tile floors, cedar ceilings and Fleetwood windows frame dramatic views of the San Francisco Bay.
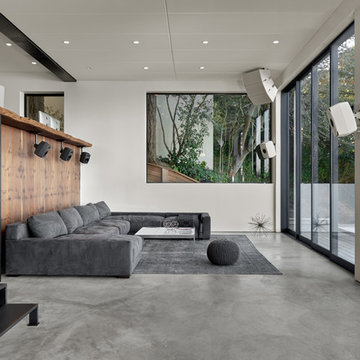
Large modern open plan living room in San Francisco with a home bar, white walls, concrete flooring and grey floors.

This great room is designed with tall ceilings, large windows, a coffered ceiling, and window seats that flank the fireplace. Above the fireplace is the concealed TV which is hidden by a drop down panel. Photos by SpaceCrafting
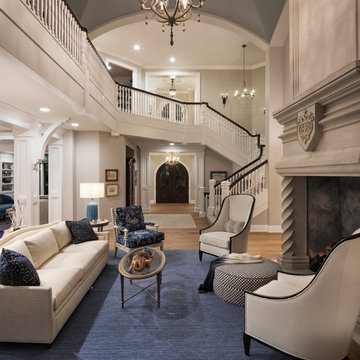
Builder: John Kraemer & Sons | Architecture: Sharratt Design | Landscaping: Yardscapes | Photography: Landmark Photography
Design ideas for an expansive classic formal open plan living room in Minneapolis with white walls, dark hardwood flooring, a standard fireplace, a stone fireplace surround, no tv and brown floors.
Design ideas for an expansive classic formal open plan living room in Minneapolis with white walls, dark hardwood flooring, a standard fireplace, a stone fireplace surround, no tv and brown floors.
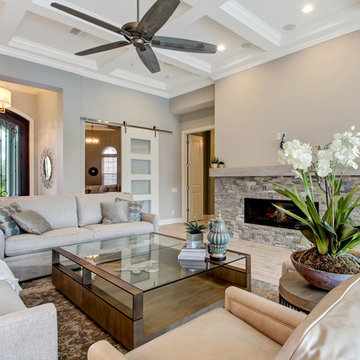
Wall paint: SW 7029 Agreeable Gray
Sofas & decorative pillows: Lexington Home Furniture
Leather Chairs: Lexington Home Furniture
Cocktail Table: Lexington Home Furniture
Round Accent Table: Lexington Home Furniture
Rug: Jaipur Rugs
Lamps: Uttermost
Accent Console: Hooker Furniture
Fireplace Surround: Dal Golden Sun S783 Dry Stacked Stone
Accessories: Uttermost & Mercana
Flooring: Mohawk -- Artistic, Artic White Oak Hardwood Flooring
Foyer Chandelier: Currey & Co
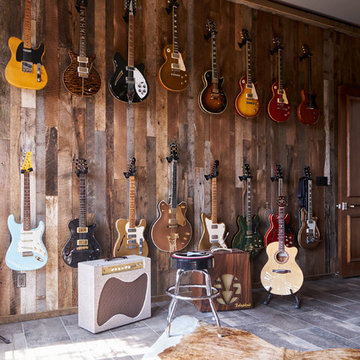
We made a few organizational tweaks to this music room, but it was mostly unchanged.
Design: Wesley-Wayne Interiors
Photo: Stephen Karlisch
Medium sized traditional open plan living room in Other with a music area, multi-coloured walls, porcelain flooring and grey floors.
Medium sized traditional open plan living room in Other with a music area, multi-coloured walls, porcelain flooring and grey floors.
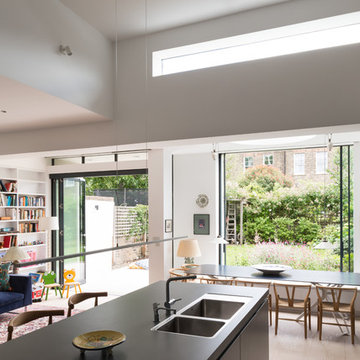
This charming and relaxing space has wonderful proportions which make it feel airy and spacious without losing its cosy initmacy.
Photo of a medium sized contemporary open plan living room in London with white walls, light hardwood flooring and beige floors.
Photo of a medium sized contemporary open plan living room in London with white walls, light hardwood flooring and beige floors.

Paint by Sherwin Williams
Body Color - Wool Skein - SW 6148
Flex Suite Color - Universal Khaki - SW 6150
Downstairs Guest Suite Color - Silvermist - SW 7621
Downstairs Media Room Color - Quiver Tan - SW 6151
Exposed Beams & Banister Stain - Northwood Cabinets - Custom Truffle Stain
Gas Fireplace by Heat & Glo
Flooring & Tile by Macadam Floor & Design
Hardwood by Shaw Floors
Hardwood Product Kingston Oak in Tapestry
Carpet Products by Dream Weaver Carpet
Main Level Carpet Cosmopolitan in Iron Frost
Downstairs Carpet Santa Monica in White Orchid
Kitchen Backsplash by Z Tile & Stone
Tile Product - Textile in Ivory
Kitchen Backsplash Mosaic Accent by Glazzio Tiles
Tile Product - Versailles Series in Dusty Trail Arabesque Mosaic
Sinks by Decolav
Slab Countertops by Wall to Wall Stone Corp
Main Level Granite Product Colonial Cream
Downstairs Quartz Product True North Silver Shimmer
Windows by Milgard Windows & Doors
Window Product Style Line® Series
Window Supplier Troyco - Window & Door
Window Treatments by Budget Blinds
Lighting by Destination Lighting
Interior Design by Creative Interiors & Design
Custom Cabinetry & Storage by Northwood Cabinets
Customized & Built by Cascade West Development
Photography by ExposioHDR Portland
Original Plans by Alan Mascord Design Associates

Maree Homer Photography Sydney Australia
Inspiration for a large contemporary formal open plan living room in Sydney with white walls, carpet, no fireplace, no tv and blue floors.
Inspiration for a large contemporary formal open plan living room in Sydney with white walls, carpet, no fireplace, no tv and blue floors.

Photography: Anice Hoachlander, Hoachlander Davis Photography.
Design ideas for a large retro formal open plan living room in DC Metro with medium hardwood flooring, white walls, no tv, no fireplace and brown floors.
Design ideas for a large retro formal open plan living room in DC Metro with medium hardwood flooring, white walls, no tv, no fireplace and brown floors.
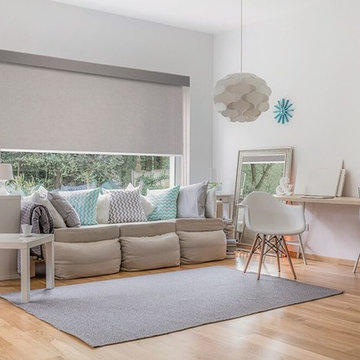
Design ideas for a medium sized retro open plan living room in Chicago with no fireplace, white walls, light hardwood flooring, beige floors and feature lighting.

Design ideas for an expansive modern formal open plan living room in Dallas with white walls, concrete flooring, a hanging fireplace, a brick fireplace surround, a wall mounted tv and multi-coloured floors.
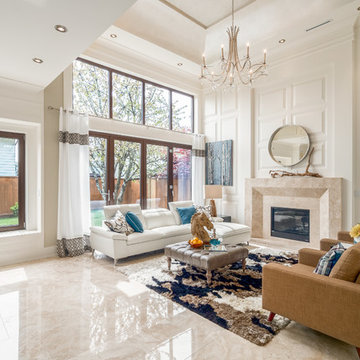
Medium sized classic formal open plan living room in Vancouver with white walls, a standard fireplace, a stone fireplace surround, beige floors, marble flooring and no tv.
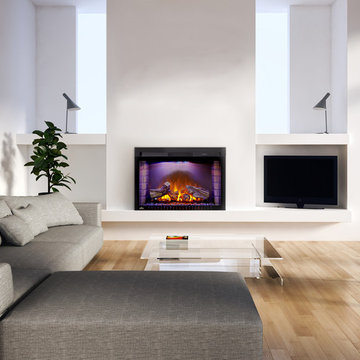
This is an example of a medium sized modern open plan living room in Toronto with white walls, light hardwood flooring, a standard fireplace, a freestanding tv, a plastered fireplace surround and beige floors.
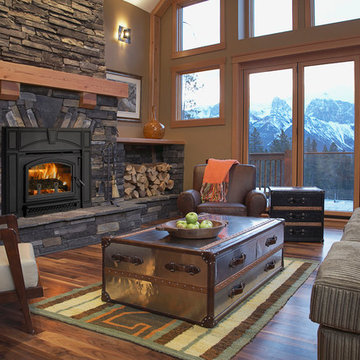
Medium sized traditional formal open plan living room in Little Rock with white walls, dark hardwood flooring, a wood burning stove, a stone fireplace surround, no tv and brown floors.
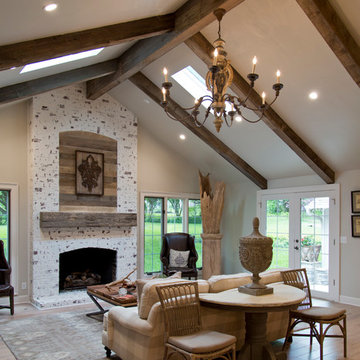
Nichole Kennelly Photography
Design ideas for a large rural formal open plan living room in Kansas City with grey walls, medium hardwood flooring, a standard fireplace, a stone fireplace surround and brown floors.
Design ideas for a large rural formal open plan living room in Kansas City with grey walls, medium hardwood flooring, a standard fireplace, a stone fireplace surround and brown floors.
Premium Open Plan Living Room Ideas and Designs
6