Premium Open Plan Living Room Ideas and Designs
Refine by:
Budget
Sort by:Popular Today
121 - 140 of 78,129 photos
Item 1 of 3

Siesta Key Low Country great room and kitchen featuring custom cabinetry, exposed wood beams, vaulted ceilings, and patio area.
This is a very well detailed custom home on a smaller scale, measuring only 3,000 sf under a/c. Every element of the home was designed by some of Sarasota's top architects, landscape architects and interior designers. One of the highlighted features are the true cypress timber beams that span the great room. These are not faux box beams but true timbers. Another awesome design feature is the outdoor living room boasting 20' pitched ceilings and a 37' tall chimney made of true boulders stacked over the course of 1 month.
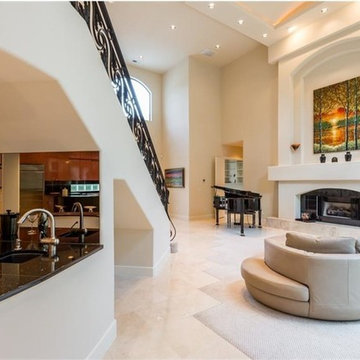
Photo of a large classic open plan living room in Atlanta with a music area, beige walls, travertine flooring, a standard fireplace, a stone fireplace surround, no tv and beige floors.

DAGR Design creates walls that reflect your design style, whether you like off center, creative design or prefer the calming feeling of this symmetrical wall. Warm up a grey space with textures like wood shelves and panel stone. Add a pop of color or pattern to create interest. image credits DAGR Design
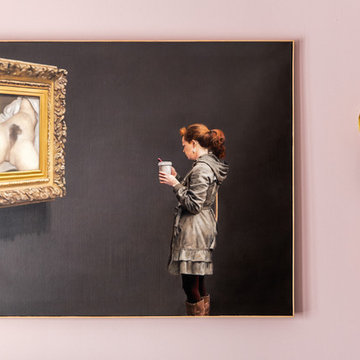
This chic couple from Manhattan requested for a fashion-forward focus for their new Boston condominium. Textiles by Christian Lacroix, Faberge eggs, and locally designed stilettos once owned by Lady Gaga are just a few of the inspirations they offered.
Project designed by Boston interior design studio Dane Austin Design. They serve Boston, Cambridge, Hingham, Cohasset, Newton, Weston, Lexington, Concord, Dover, Andover, Gloucester, as well as surrounding areas.
For more about Dane Austin Design, click here: https://daneaustindesign.com/
To learn more about this project, click here:
https://daneaustindesign.com/seaport-high-rise
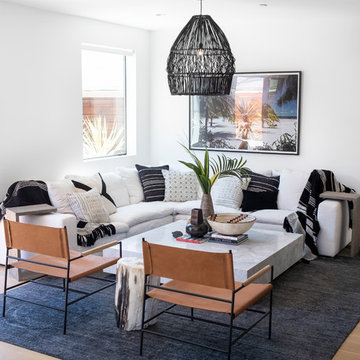
Photo Cred: Evan Schneider @schneidervisuals
This is an example of a large coastal open plan living room in Other with white walls, no fireplace, a wall mounted tv, brown floors and medium hardwood flooring.
This is an example of a large coastal open plan living room in Other with white walls, no fireplace, a wall mounted tv, brown floors and medium hardwood flooring.

Mid Century Modern living family great room in an open, spacious floor plan
This is an example of a large midcentury open plan living room in Seattle with beige walls, light hardwood flooring, a standard fireplace, a brick fireplace surround and a wall mounted tv.
This is an example of a large midcentury open plan living room in Seattle with beige walls, light hardwood flooring, a standard fireplace, a brick fireplace surround and a wall mounted tv.
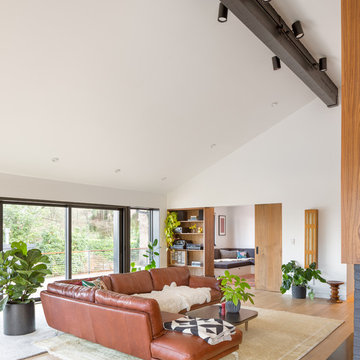
Josh Partee
Design ideas for a medium sized midcentury open plan living room in Portland with a reading nook, white walls, light hardwood flooring, a standard fireplace and a wooden fireplace surround.
Design ideas for a medium sized midcentury open plan living room in Portland with a reading nook, white walls, light hardwood flooring, a standard fireplace and a wooden fireplace surround.

Jean Bai, Konstrukt Photo
This is an example of a retro open plan living room in San Francisco with brown walls, vinyl flooring, white floors, a reading nook, no fireplace and no tv.
This is an example of a retro open plan living room in San Francisco with brown walls, vinyl flooring, white floors, a reading nook, no fireplace and no tv.
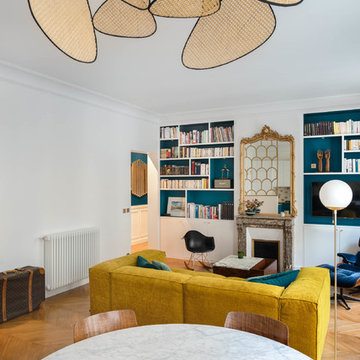
Thomas Leclerc
This is an example of a medium sized scandi open plan living room in Paris with a reading nook, white walls, light hardwood flooring, a standard fireplace, a stone fireplace surround, a wall mounted tv, brown floors and feature lighting.
This is an example of a medium sized scandi open plan living room in Paris with a reading nook, white walls, light hardwood flooring, a standard fireplace, a stone fireplace surround, a wall mounted tv, brown floors and feature lighting.

This modern farmhouse living room features a custom shiplap fireplace by Stonegate Builders, with custom-painted cabinetry by Carver Junk Company. The large rug pattern is mirrored in the handcrafted coffee and end tables, made just for this space.
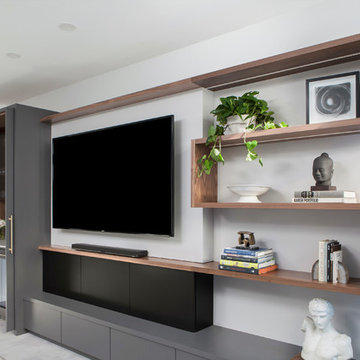
A multi-dimensional media unit integrating several storage solutions. The Snake shelving is one of our signature designs. Stop by our showroom to see one of these units on display!
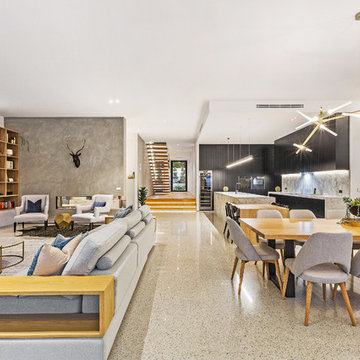
Sam Martin - 4 Walls Media
Inspiration for a large contemporary open plan living room in Melbourne with white walls, concrete flooring, a two-sided fireplace, a concrete fireplace surround, a built-in media unit and beige floors.
Inspiration for a large contemporary open plan living room in Melbourne with white walls, concrete flooring, a two-sided fireplace, a concrete fireplace surround, a built-in media unit and beige floors.
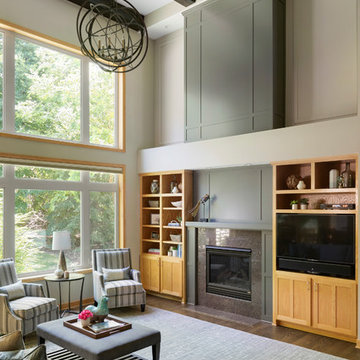
Check out our before photos to truly grasp the architectural detail that we added to this 2-story great room. We added a second story fireplace and soffit detail to finish off the room, painted the existing fireplace section, added millwork framed detail on the sides and added beams as well.
Photos by Spacecrafting Photography.
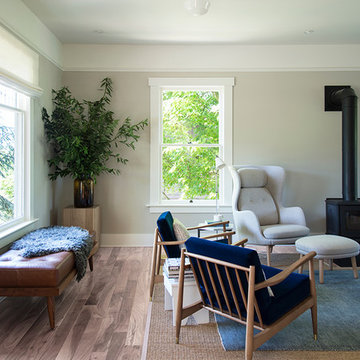
Andy Beers
Photo of a small scandinavian open plan living room in Seattle with grey walls, light hardwood flooring, a wood burning stove, a stone fireplace surround and beige floors.
Photo of a small scandinavian open plan living room in Seattle with grey walls, light hardwood flooring, a wood burning stove, a stone fireplace surround and beige floors.
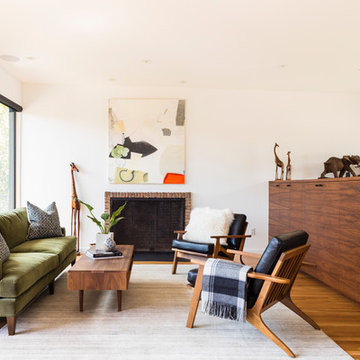
In 1949, one of mid-century modern’s most famous NW architects, Paul Hayden Kirk, built this early “glass house” in Hawthorne Hills. Rather than flattening the rolling hills of the Northwest to accommodate his structures, Kirk sought to make the least impact possible on the building site by making use of it natural landscape. When we started this project, our goal was to pay attention to the original architecture--as well as designing the home around the client’s eclectic art collection and African artifacts. The home was completely gutted, since most of the home is glass, hardly any exterior walls remained. We kept the basic footprint of the home the same—opening the space between the kitchen and living room. The horizontal grain matched walnut cabinets creates a natural continuous movement. The sleek lines of the Fleetwood windows surrounding the home allow for the landscape and interior to seamlessly intertwine. In our effort to preserve as much of the design as possible, the original fireplace remains in the home and we made sure to work with the natural lines originally designed by Kirk.
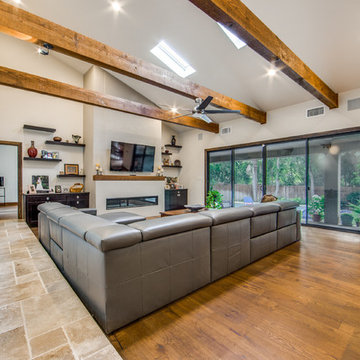
Open concept living room with a whole wall of sliding doors leading to the backyard. Exposed wood beams on the ceiling add dimension. Iron hand rails draw the eye to the second story.
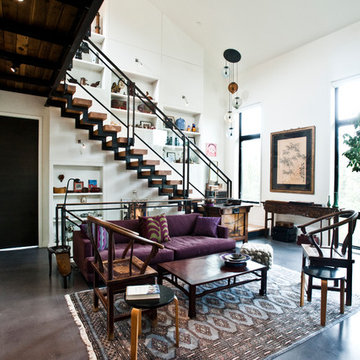
Design ideas for a medium sized contemporary open plan living room in Other with white walls, concrete flooring, grey floors, a two-sided fireplace, a tiled fireplace surround and no tv.
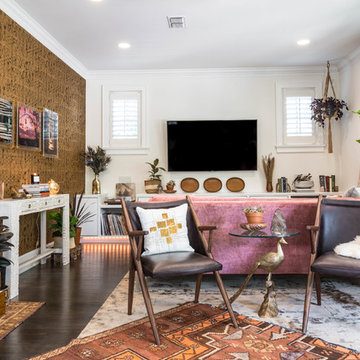
Urban Oak Photography
Medium sized bohemian open plan living room in Other with dark hardwood flooring, a freestanding tv and brown floors.
Medium sized bohemian open plan living room in Other with dark hardwood flooring, a freestanding tv and brown floors.
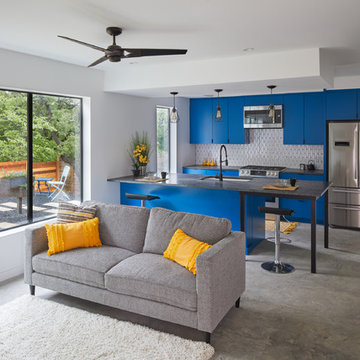
Leonid Furmansky
Photo of a small contemporary open plan living room in Austin with white walls, concrete flooring and grey floors.
Photo of a small contemporary open plan living room in Austin with white walls, concrete flooring and grey floors.
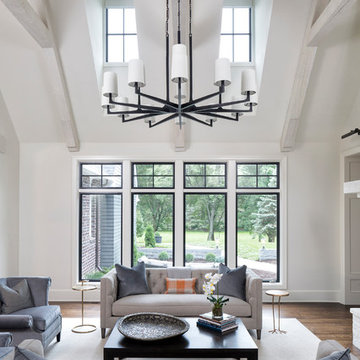
Builder: Pillar Homes - Photography: Landmark Photography
Inspiration for a large classic open plan living room in Minneapolis with white walls, a standard fireplace, a brick fireplace surround, brown floors and medium hardwood flooring.
Inspiration for a large classic open plan living room in Minneapolis with white walls, a standard fireplace, a brick fireplace surround, brown floors and medium hardwood flooring.
Premium Open Plan Living Room Ideas and Designs
7