Premium Traditional Entrance Ideas and Designs
Refine by:
Budget
Sort by:Popular Today
161 - 180 of 13,036 photos
Item 1 of 3
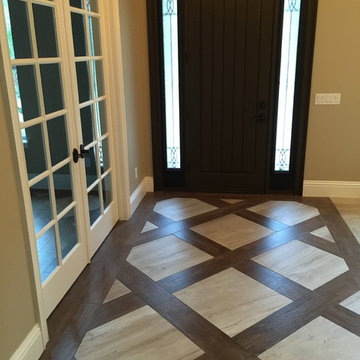
This was created out of 8"x36" Porcelain Wood Planks and 24"x24" Porcelain Tiles.
Design ideas for a medium sized traditional front door in Orlando with porcelain flooring, beige walls, a single front door and a dark wood front door.
Design ideas for a medium sized traditional front door in Orlando with porcelain flooring, beige walls, a single front door and a dark wood front door.
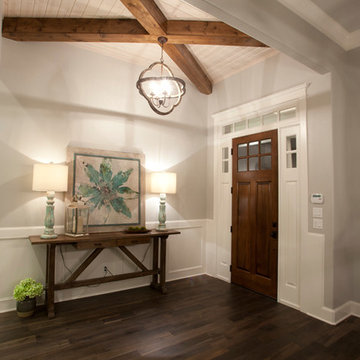
Large open foyer with shiplap ceiling under wood beams, craftsman style front door with transom, wainscoting
Large classic foyer in Austin with grey walls, medium hardwood flooring, a single front door and feature lighting.
Large classic foyer in Austin with grey walls, medium hardwood flooring, a single front door and feature lighting.
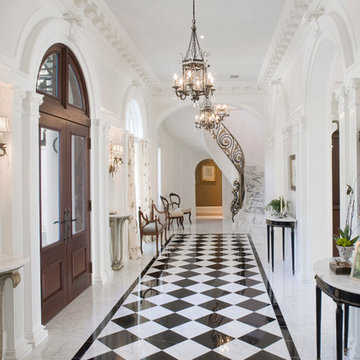
Morales Construction Company is one of Northeast Florida’s most respected general contractors, and has been listed by The Jacksonville Business Journal as being among Jacksonville’s 25 largest contractors, fastest growing companies and the No. 1 Custom Home Builder in the First Coast area.
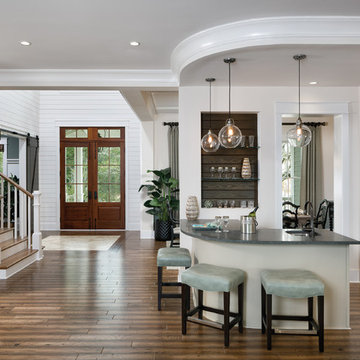
http://arhomes.us/PortRoyale1277
Expansive traditional foyer in Tampa with white walls, medium hardwood flooring, a double front door and a medium wood front door.
Expansive traditional foyer in Tampa with white walls, medium hardwood flooring, a double front door and a medium wood front door.
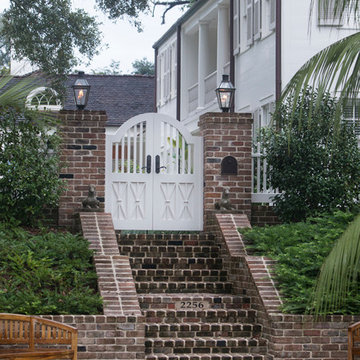
The pair of custom designed entrance gates repeat the "sheaf of wheat" pattern of the balcony rail above the main entrance door.
Photo of a medium sized traditional foyer in Miami with white walls, brick flooring, a double front door, a white front door and red floors.
Photo of a medium sized traditional foyer in Miami with white walls, brick flooring, a double front door, a white front door and red floors.
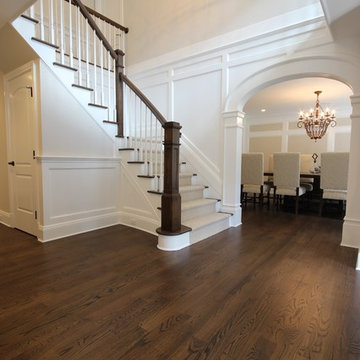
This foyer features extensive architectural details and archways
This is an example of a large traditional foyer in New York with dark hardwood flooring, a double front door, a dark wood front door and white walls.
This is an example of a large traditional foyer in New York with dark hardwood flooring, a double front door, a dark wood front door and white walls.
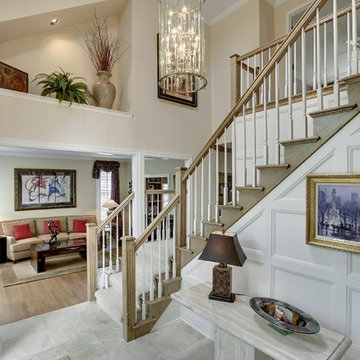
Totally updated Lecy built home. Beautiful master suite, porch with rock fireplace, granite & stainless kitchen, new baths & new shake roof. Outstanding spacious home. Beautiful back yard with fire pit and stunning landscaping.
http://bit.ly/1nMvrKd
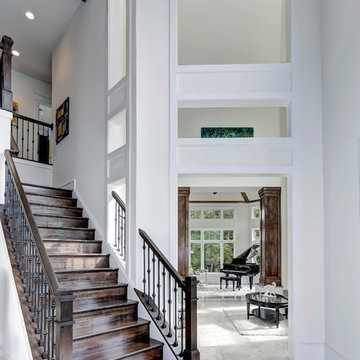
This is an example of a large traditional foyer in DC Metro with white walls, marble flooring, a double front door and a black front door.
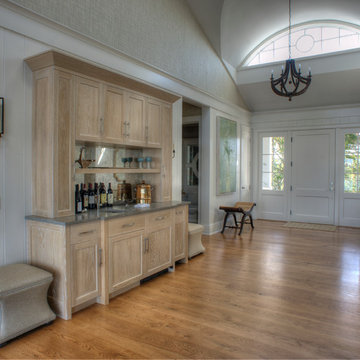
Medium sized classic front door in New York with beige walls, light hardwood flooring, a single front door, a white front door and brown floors.

Au sortir de la pandémie, de nombreuses surfaces commerciales se sont retrouvées désaffectées de leurs fonctions et occupants.
C’est ainsi que ce local à usage de bureaux fut acquis par les propriétaires dans le but de le convertir en appartement destiné à la location hôtelière.
Deux mots d’ordre pour cette transformation complète : élégance et raffinement, le tout en intégrant deux chambres et deux salles d’eau dans cet espace de forme carrée, dont seul un mur comportait des fenêtres.
Le travail du plan et de l’optimisation spatiale furent cruciaux dans cette rénovation, où les courbes ont naturellement pris place dans la forme des espaces et des agencements afin de fluidifier les circulations.
Moulures, parquet en Point de Hongrie et pierres naturelles se sont associées à la menuiserie et tapisserie sur mesure afin de créer un écrin fonctionnel et sophistiqué, où les lignes tantôt convexes, tantôt concaves, distribuent un appartement de trois pièces haut de gamme.

Прихожая, вид на гардероб и на входную дверь.
Photo of a medium sized traditional hallway in Moscow with grey walls, porcelain flooring, a single front door, a grey front door and brown floors.
Photo of a medium sized traditional hallway in Moscow with grey walls, porcelain flooring, a single front door, a grey front door and brown floors.
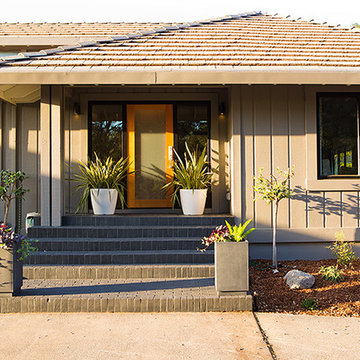
Photo of a medium sized traditional front door in San Francisco with a single front door and a light wood front door.
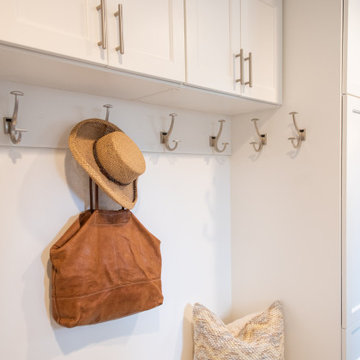
This cottage style mudroom in all white gives ample storage just as you walk in the door. It includes a counter to drop off groceries, a bench with shoe storage below, and multiple large coat hooks for hats, jackets, and handbags. The design also includes deep cabinets to store those unsightly bulk items.
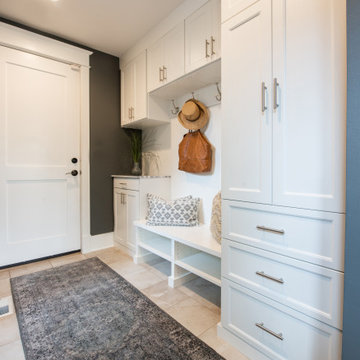
This cottage style mudroom in all white gives ample storage just as you walk in the door. It includes a counter to drop off groceries, a bench with shoe storage below, and multiple large coat hooks for hats, jackets, and handbags. The design also includes deep cabinets to store those unsightly bulk items.
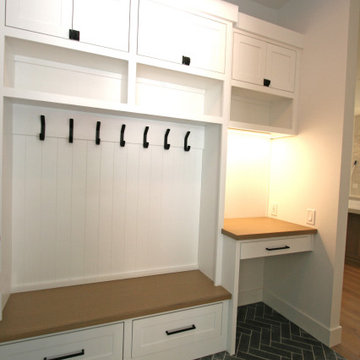
Inspiration for a medium sized traditional boot room in Seattle with white walls, limestone flooring, a single front door, black floors and a black front door.
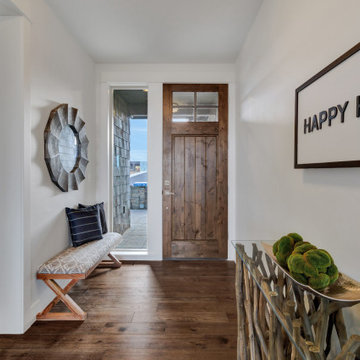
This is an example of a small traditional foyer in Portland with grey walls, dark hardwood flooring, a single front door, a dark wood front door and brown floors.
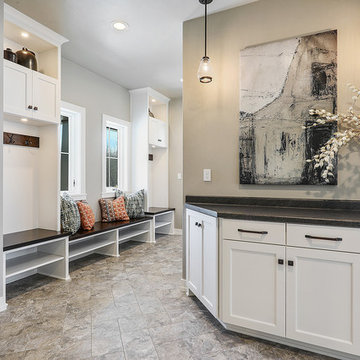
Photo of a large traditional boot room in Other with beige walls, porcelain flooring, a single front door, a dark wood front door and beige floors.
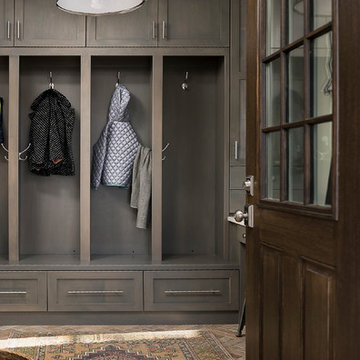
The picture perfect home
Design ideas for a medium sized traditional boot room in Chicago with beige walls, porcelain flooring and multi-coloured floors.
Design ideas for a medium sized traditional boot room in Chicago with beige walls, porcelain flooring and multi-coloured floors.
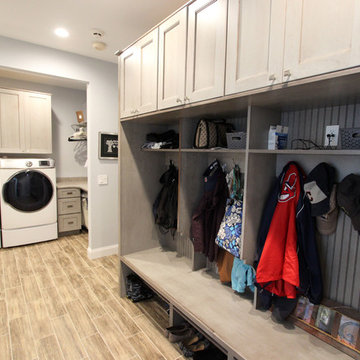
In this laundry room we reconfigured the area by removing walls, making the bathroom smaller and installing a mud room with cubbie storage and a dog shower area. The cabinets installed are Medallion Gold series Stockton flat panel, cherry wood in Peppercorn. 3” Manor pulls and 1” square knobs in Satin Nickel. On the countertop Silestone Quartz in Alpine White. The tile in the dog shower is Daltile Season Woods Collection in Autumn Woods Color. The floor is VTC Island Stone.
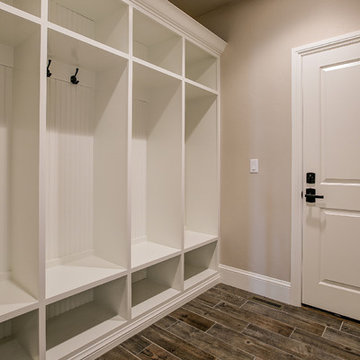
Photo of a medium sized classic boot room in Denver with beige walls, light hardwood flooring, a single front door and a medium wood front door.
Premium Traditional Entrance Ideas and Designs
9