Premium Traditional Entrance Ideas and Designs
Refine by:
Budget
Sort by:Popular Today
101 - 120 of 13,035 photos
Item 1 of 3
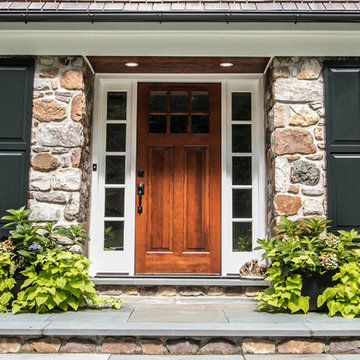
MK Creative
This is an example of a large traditional front door in Philadelphia with a single front door and a medium wood front door.
This is an example of a large traditional front door in Philadelphia with a single front door and a medium wood front door.

Marco Joe Fazio
Photo of a medium sized traditional hallway in London with grey walls, ceramic flooring, a double front door and a white front door.
Photo of a medium sized traditional hallway in London with grey walls, ceramic flooring, a double front door and a white front door.
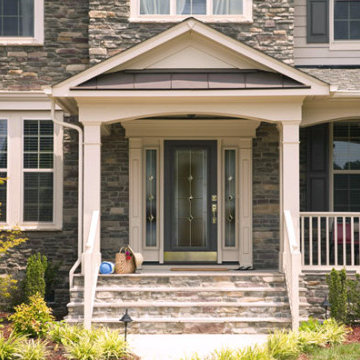
Photo of a large classic front door in Columbus with a single front door and a black front door.
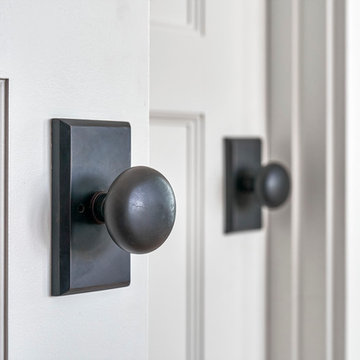
Quality craftsmanship is noticed in all details, throughout this model home in Bluffton SC. Even the door knobs are special.
Large traditional entrance in Charleston.
Large traditional entrance in Charleston.
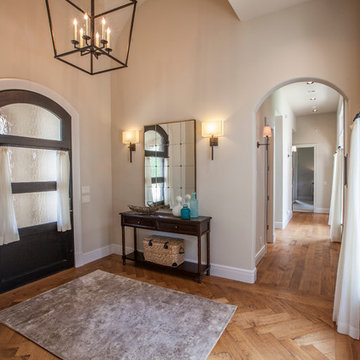
Inspiration for a large classic foyer in Oklahoma City with beige walls, medium hardwood flooring, a single front door and a black front door.
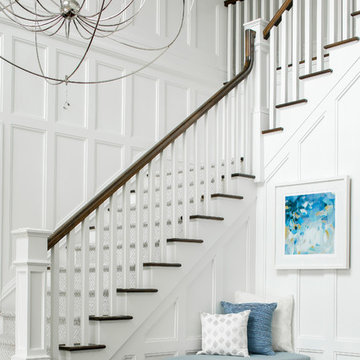
Photography: Christian Garibladi
Inspiration for a large classic foyer in New York with white walls, dark hardwood flooring, a single front door and a dark wood front door.
Inspiration for a large classic foyer in New York with white walls, dark hardwood flooring, a single front door and a dark wood front door.
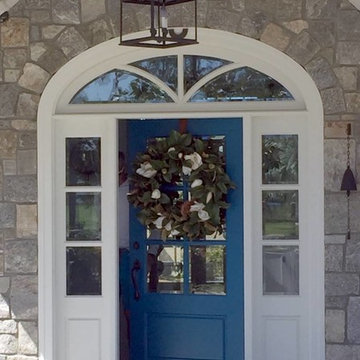
Photo: 2016 Mike Renneman / Lanternland
Photo of a large classic front door in San Diego with beige walls, a single front door and a blue front door.
Photo of a large classic front door in San Diego with beige walls, a single front door and a blue front door.
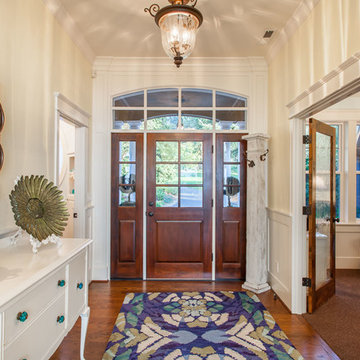
Photo of a large traditional front door in Portland with yellow walls, medium hardwood flooring, a single front door and a medium wood front door.
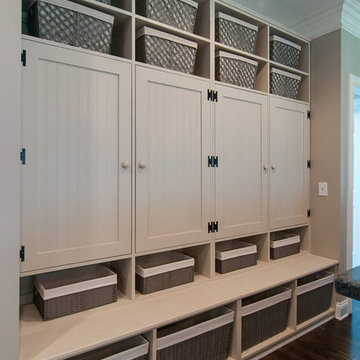
This space was originally the pantry, and a desk that was not being utilized. This client desired a transitional storage area where the family could "hide" their mess, and be organized! USI created this transitional mud-room area, were it could function as a locker for book bags, purses, etc., and extra storage, while also providing seating as a place to put on your shoes.
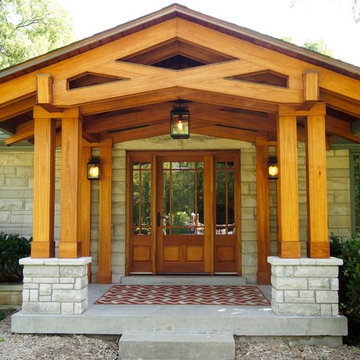
Photo of a medium sized traditional front door in Louisville with a single front door and a glass front door.
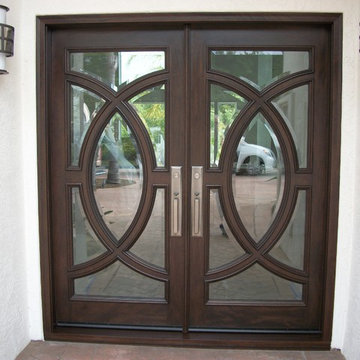
Design ideas for a medium sized classic front door in San Diego with white walls, travertine flooring, a double front door, a dark wood front door and beige floors.
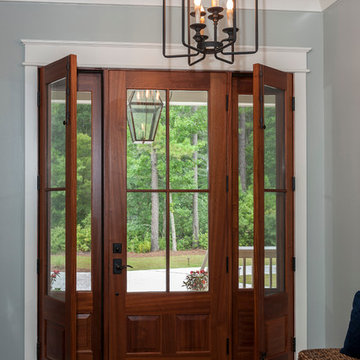
The gorgeous front door leads into the entry hall with lovely hanging lighting. Operable side lights on front door allow even more light in this roomy entry way.
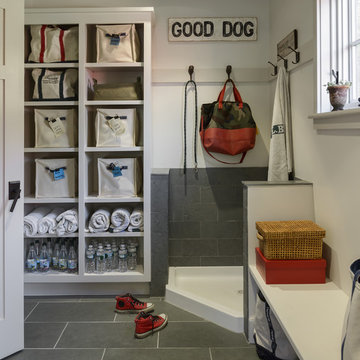
photography by Rob Karosis
This is an example of a medium sized traditional boot room in Portland Maine with a single front door, white walls and slate flooring.
This is an example of a medium sized traditional boot room in Portland Maine with a single front door, white walls and slate flooring.
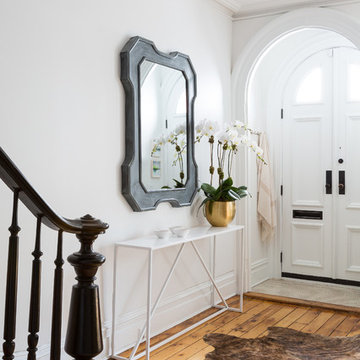
Park Slope Townhouse Foyer
Interior design, custom furniture design & art curation by Chango & Co.
Photography by Ball & Albanese
Design ideas for a large traditional foyer in New York with white walls, light hardwood flooring, a double front door and a white front door.
Design ideas for a large traditional foyer in New York with white walls, light hardwood flooring, a double front door and a white front door.

Statement front entry with a bright Marilyn Monroe piece and lighted ceiling.
Werner Straube Photography
This is an example of a large classic foyer in Chicago with grey walls, dark hardwood flooring, brown floors, a drop ceiling and feature lighting.
This is an example of a large classic foyer in Chicago with grey walls, dark hardwood flooring, brown floors, a drop ceiling and feature lighting.
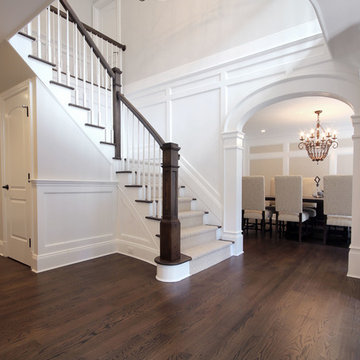
Design ideas for a medium sized classic foyer in New York with beige walls, dark hardwood flooring and brown floors.
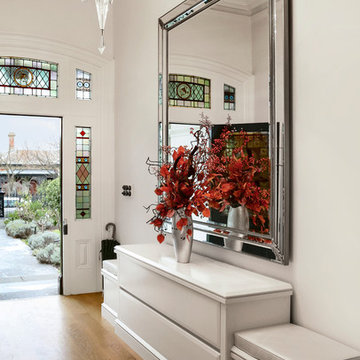
This is an example of a large traditional foyer in Melbourne with white walls, light hardwood flooring, a single front door and a black front door.
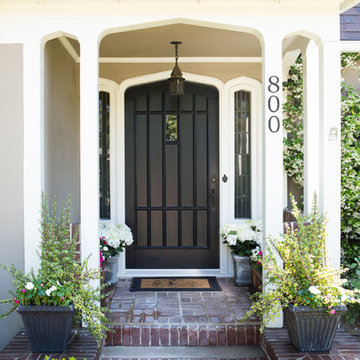
This cottage tudor home in the heart of Pasadena showcases original details and traditional elegance for a busy family of four.
Photography by Erika Bierman
www.erikabiermanphotography.com
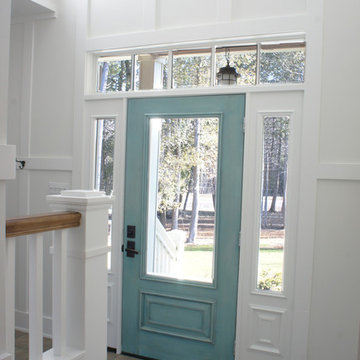
Inspiration for a medium sized traditional front door in Ottawa with white walls, ceramic flooring, a single front door and a blue front door.
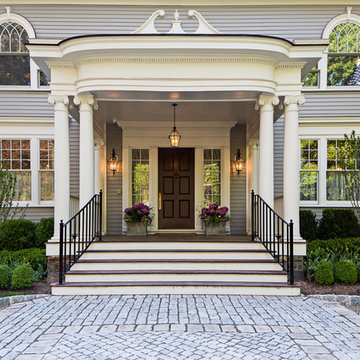
Alan & Linda Detrick Photography
Hobart : After
Inspiration for a large traditional front door in New York with a single front door, a dark wood front door and feature lighting.
Inspiration for a large traditional front door in New York with a single front door, a dark wood front door and feature lighting.
Premium Traditional Entrance Ideas and Designs
6