Premium Traditional Entrance Ideas and Designs
Refine by:
Budget
Sort by:Popular Today
41 - 60 of 13,035 photos
Item 1 of 3
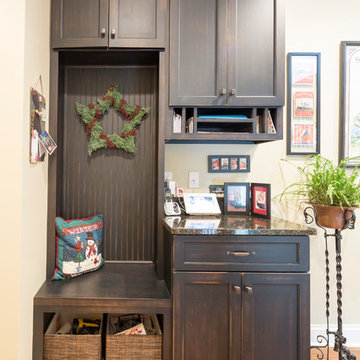
Mark Tepe
Inspiration for a small traditional boot room in Cincinnati with beige walls and light hardwood flooring.
Inspiration for a small traditional boot room in Cincinnati with beige walls and light hardwood flooring.
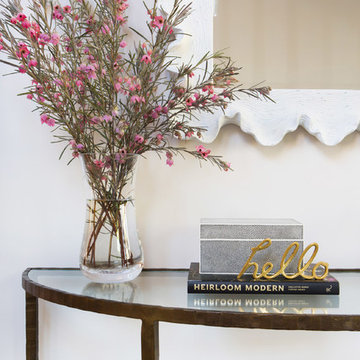
Erika Bierman Photography
Design ideas for a medium sized classic hallway in Los Angeles with white walls, light hardwood flooring and brown floors.
Design ideas for a medium sized classic hallway in Los Angeles with white walls, light hardwood flooring and brown floors.
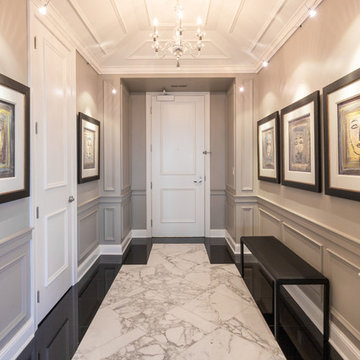
This is an example of a medium sized classic hallway in Minneapolis with grey walls, marble flooring, a single front door and a white front door.
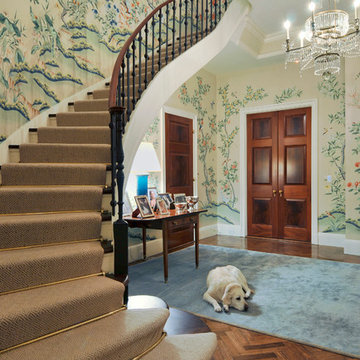
Large classic foyer in New York with beige walls, medium hardwood flooring, a double front door and a dark wood front door.

This mudroom accommodates the homeowners daily lifestyle and activities. Baskets and additional storage under the bench hide everyday items and hooks offer a place to hang coats and scarves.
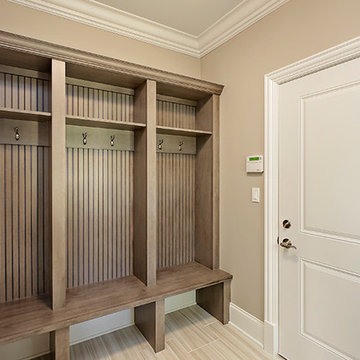
Mudroom, built-ins
Photo of a large classic foyer in Chicago with beige walls, dark hardwood flooring, a single front door and a dark wood front door.
Photo of a large classic foyer in Chicago with beige walls, dark hardwood flooring, a single front door and a dark wood front door.
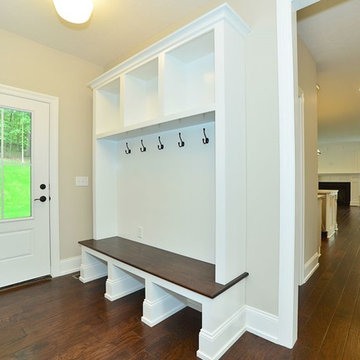
Mudroom with rear entrance
- photo by Kristina Schmidt Photography
Medium sized classic boot room in Other with beige walls, medium hardwood flooring, a single front door and a white front door.
Medium sized classic boot room in Other with beige walls, medium hardwood flooring, a single front door and a white front door.

This is an example of a large classic foyer in Miami with beige walls, a double front door, a glass front door, white floors and porcelain flooring.
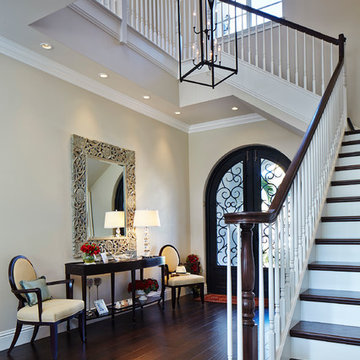
Design ideas for a large traditional foyer in Miami with beige walls, dark hardwood flooring, a double front door and a dark wood front door.

Three apartments were combined to create this 7 room home in Manhattan's West Village for a young couple and their three small girls. A kids' wing boasts a colorful playroom, a butterfly-themed bedroom, and a bath. The parents' wing includes a home office for two (which also doubles as a guest room), two walk-in closets, a master bedroom & bath. A family room leads to a gracious living/dining room for formal entertaining. A large eat-in kitchen and laundry room complete the space. Integrated lighting, audio/video and electric shades make this a modern home in a classic pre-war building.
Photography by Peter Kubilus
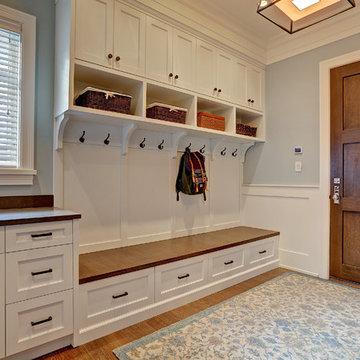
Inspiration for a medium sized classic boot room in Calgary with blue walls, medium hardwood flooring, a single front door and a dark wood front door.
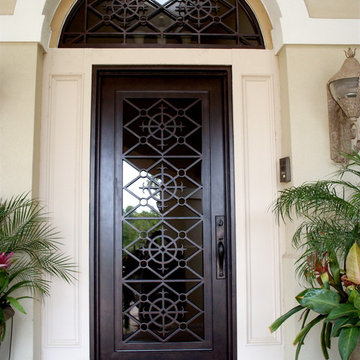
Dillon Chilcoat, Dustin Chilcoat, David Chilcoat, Jessica Herbert
This is an example of a medium sized classic front door in Oklahoma City with beige walls, concrete flooring, a single front door and a metal front door.
This is an example of a medium sized classic front door in Oklahoma City with beige walls, concrete flooring, a single front door and a metal front door.
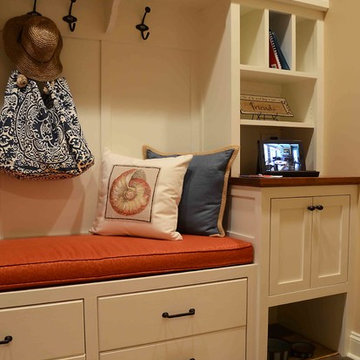
Ken Pamatat
Inspiration for a medium sized classic boot room in New York with beige walls, ceramic flooring and brown floors.
Inspiration for a medium sized classic boot room in New York with beige walls, ceramic flooring and brown floors.

Medium sized traditional boot room in Chicago with grey floors, grey walls, slate flooring, a single front door and a white front door.
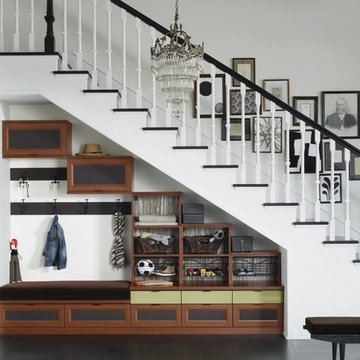
Under-stair Mudroom/Entryway Storage
Design ideas for a medium sized traditional entrance in San Francisco with white walls and ceramic flooring.
Design ideas for a medium sized traditional entrance in San Francisco with white walls and ceramic flooring.
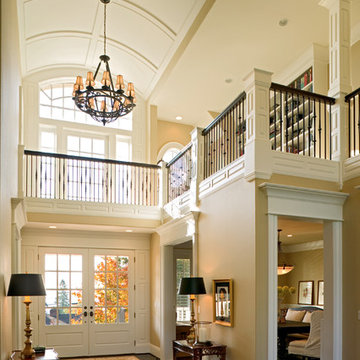
Two story entry with barrel ceiling, beautiful
Photo of an expansive traditional foyer in Portland with beige walls, dark hardwood flooring, a double front door and a white front door.
Photo of an expansive traditional foyer in Portland with beige walls, dark hardwood flooring, a double front door and a white front door.
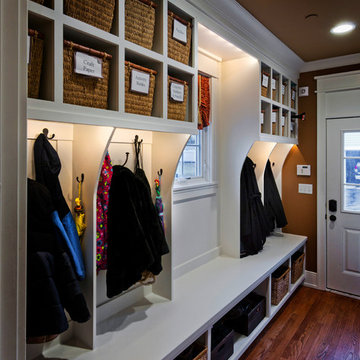
Photo of a medium sized traditional boot room in Chicago with brown walls, medium hardwood flooring, a single front door and a white front door.

McManus Photography
Design ideas for a medium sized traditional foyer in Charleston with beige walls, dark hardwood flooring, a single front door and a glass front door.
Design ideas for a medium sized traditional foyer in Charleston with beige walls, dark hardwood flooring, a single front door and a glass front door.
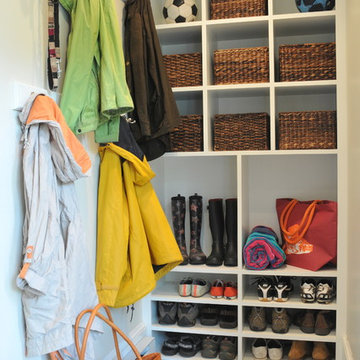
Existing farmer's porch was enclosed to create a new mudroom offering much needed shoe, boot, and coat storage; also a great place for wet dogs.
Photo Credit: Betsy Bassett
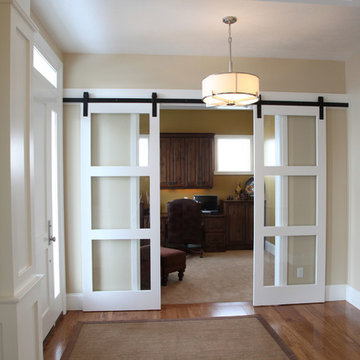
This is an example of a medium sized classic foyer in Salt Lake City with beige walls, medium hardwood flooring, a single front door and a white front door.
Premium Traditional Entrance Ideas and Designs
3