Premium Utility Room with Marble Worktops Ideas and Designs
Refine by:
Budget
Sort by:Popular Today
121 - 140 of 395 photos
Item 1 of 3

Settled within a graffiti-covered laneway in the trendy heart of Mt Lawley you will find this four-bedroom, two-bathroom home.
The owners; a young professional couple wanted to build a raw, dark industrial oasis that made use of every inch of the small lot. Amenities aplenty, they wanted their home to complement the urban inner-city lifestyle of the area.
One of the biggest challenges for Limitless on this project was the small lot size & limited access. Loading materials on-site via a narrow laneway required careful coordination and a well thought out strategy.
Paramount in bringing to life the client’s vision was the mixture of materials throughout the home. For the second story elevation, black Weathertex Cladding juxtaposed against the white Sto render creates a bold contrast.
Upon entry, the room opens up into the main living and entertaining areas of the home. The kitchen crowns the family & dining spaces. The mix of dark black Woodmatt and bespoke custom cabinetry draws your attention. Granite benchtops and splashbacks soften these bold tones. Storage is abundant.
Polished concrete flooring throughout the ground floor blends these zones together in line with the modern industrial aesthetic.
A wine cellar under the staircase is visible from the main entertaining areas. Reclaimed red brickwork can be seen through the frameless glass pivot door for all to appreciate — attention to the smallest of details in the custom mesh wine rack and stained circular oak door handle.
Nestled along the north side and taking full advantage of the northern sun, the living & dining open out onto a layered alfresco area and pool. Bordering the outdoor space is a commissioned mural by Australian illustrator Matthew Yong, injecting a refined playfulness. It’s the perfect ode to the street art culture the laneways of Mt Lawley are so famous for.
Engineered timber flooring flows up the staircase and throughout the rooms of the first floor, softening the private living areas. Four bedrooms encircle a shared sitting space creating a contained and private zone for only the family to unwind.
The Master bedroom looks out over the graffiti-covered laneways bringing the vibrancy of the outside in. Black stained Cedarwest Squareline cladding used to create a feature bedhead complements the black timber features throughout the rest of the home.
Natural light pours into every bedroom upstairs, designed to reflect a calamity as one appreciates the hustle of inner city living outside its walls.
Smart wiring links each living space back to a network hub, ensuring the home is future proof and technology ready. An intercom system with gate automation at both the street and the lane provide security and the ability to offer guests access from the comfort of their living area.
Every aspect of this sophisticated home was carefully considered and executed. Its final form; a modern, inner-city industrial sanctuary with its roots firmly grounded amongst the vibrant urban culture of its surrounds.
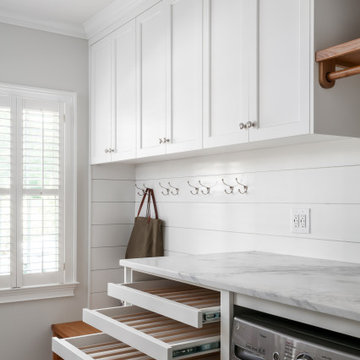
Hard working laundry room, perfect for a young family. A generous cubby area has plenty of room to keep shoes and backpacks organized and out of the way. Everything has a place in this warm and inviting laundry room. White Shaker style cabinets to the ceiling hide home staples, and a beautiful Cararra marble is a perfect pair with the pattern tile. The laundry area boasts pull out drying rack drawers, a hanging bar, and a separate laundry sink utilizing under stair space.
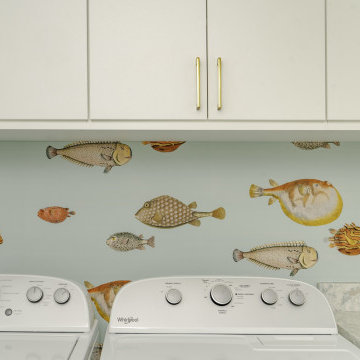
We transformed this Florida home into a modern beach-themed second home with thoughtful designs for entertaining and family time.
This coastal-inspired laundry room is a delightful addition to the home. Adorned with charming fish-print wallpaper, it exudes beachy vibes. Smart storage solutions ensure a tidy and functional space that complements the home's coastal charm.
---Project by Wiles Design Group. Their Cedar Rapids-based design studio serves the entire Midwest, including Iowa City, Dubuque, Davenport, and Waterloo, as well as North Missouri and St. Louis.
For more about Wiles Design Group, see here: https://wilesdesigngroup.com/
To learn more about this project, see here: https://wilesdesigngroup.com/florida-coastal-home-transformation
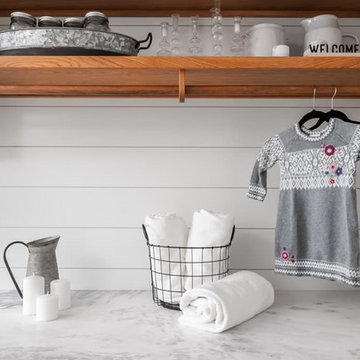
We redesigned this client’s laundry space so that it now functions as a Mudroom and Laundry. There is a place for everything including drying racks and charging station for this busy family. Now there are smiles when they walk in to this charming bright room because it has ample storage and space to work!
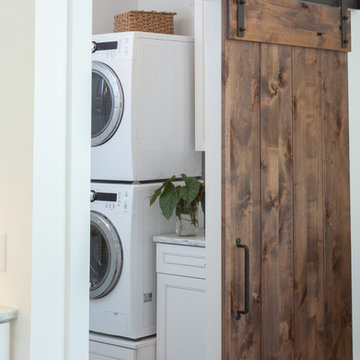
Harry Taylor
Medium sized traditional single-wall separated utility room in Other with beaded cabinets, white cabinets and marble worktops.
Medium sized traditional single-wall separated utility room in Other with beaded cabinets, white cabinets and marble worktops.
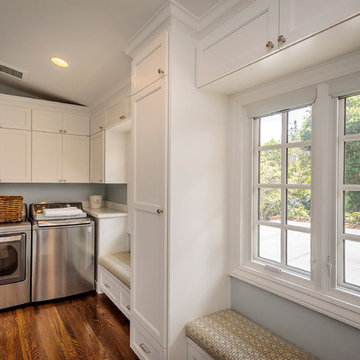
Photography, Dennis Mayer
Photo of a medium sized traditional separated utility room in San Francisco with shaker cabinets, marble worktops, grey walls, medium hardwood flooring, a side by side washer and dryer and white cabinets.
Photo of a medium sized traditional separated utility room in San Francisco with shaker cabinets, marble worktops, grey walls, medium hardwood flooring, a side by side washer and dryer and white cabinets.
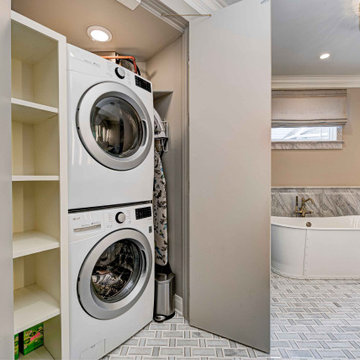
Every detail of this European villa-style home exudes a uniquely finished feel. Our design goals were to invoke a sense of travel while simultaneously cultivating a homely and inviting ambience. This project reflects our commitment to crafting spaces seamlessly blending luxury with functionality.
The master bathroom exudes a timeless and luxurious appeal with a classic blue, beige, and white color palette. The vanity is adorned with a sumptuous marble countertop, adding an air of opulence to the space. A freestanding tub beckons for relaxation, completing the bathroom's elegant atmosphere.
---
Project completed by Wendy Langston's Everything Home interior design firm, which serves Carmel, Zionsville, Fishers, Westfield, Noblesville, and Indianapolis.
For more about Everything Home, see here: https://everythinghomedesigns.com/

This is an example of a medium sized eclectic galley utility room in Los Angeles with a submerged sink, shaker cabinets, grey cabinets, marble worktops, white walls, concrete flooring, a concealed washer and dryer, grey floors and white worktops.
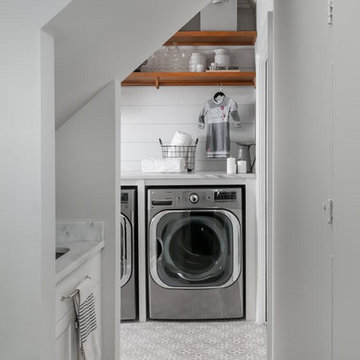
We redesigned this client’s laundry space so that it now functions as a Mudroom and Laundry. There is a place for everything including drying racks and charging station for this busy family. Now there are smiles when they walk in to this charming bright room because it has ample storage and space to work!

Quick Pic Tours
Photo of a large classic single-wall separated utility room in Salt Lake City with shaker cabinets, blue cabinets, marble worktops, beige walls, dark hardwood flooring, a side by side washer and dryer, brown floors and white worktops.
Photo of a large classic single-wall separated utility room in Salt Lake City with shaker cabinets, blue cabinets, marble worktops, beige walls, dark hardwood flooring, a side by side washer and dryer, brown floors and white worktops.
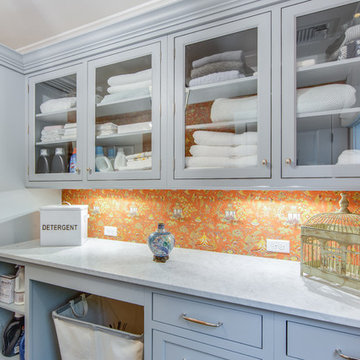
Large traditional utility room in Boston with a stacked washer and dryer, glass-front cabinets, marble worktops and grey cabinets.
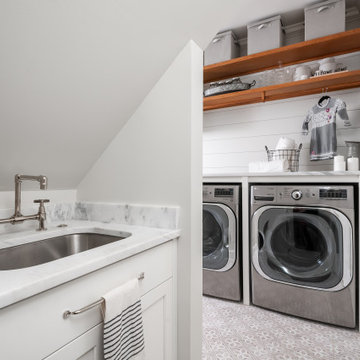
Hard working laundry room, perfect for a young family. A generous cubby area has plenty of room to keep shoes and backpacks organized and out of the way. Everything has a place in this warm and inviting laundry room. White Shaker style cabinets to the ceiling hide home staples, and a beautiful Cararra marble is a perfect pair with the pattern tile. The laundry area boasts pull out drying rack drawers, a hanging bar, and a separate laundry sink utilizing under stair space.

Large modern u-shaped separated utility room in San Francisco with a belfast sink, shaker cabinets, white cabinets, marble worktops, white splashback, wood splashback, white walls, light hardwood flooring, a side by side washer and dryer, white worktops, a vaulted ceiling and tongue and groove walls.
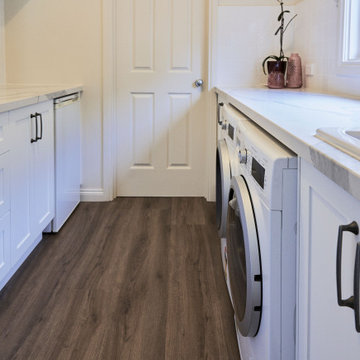
Fresh, clean and plenty of storage in the new design.
Medium sized traditional galley separated utility room in Melbourne with a belfast sink, recessed-panel cabinets, white cabinets, marble worktops, white splashback, ceramic splashback, white walls, vinyl flooring, a side by side washer and dryer, brown floors and grey worktops.
Medium sized traditional galley separated utility room in Melbourne with a belfast sink, recessed-panel cabinets, white cabinets, marble worktops, white splashback, ceramic splashback, white walls, vinyl flooring, a side by side washer and dryer, brown floors and grey worktops.

Medium sized mediterranean single-wall separated utility room in Los Angeles with a submerged sink, shaker cabinets, black cabinets, marble worktops, multi-coloured splashback, stone slab splashback, black walls, dark hardwood flooring, a side by side washer and dryer, brown floors and multicoloured worktops.
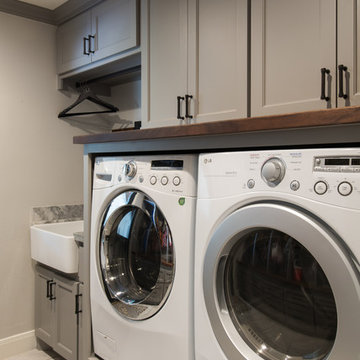
Michael Hunter
Design ideas for a medium sized traditional galley utility room in Houston with a belfast sink, shaker cabinets, grey cabinets, marble worktops, grey walls, marble flooring and a side by side washer and dryer.
Design ideas for a medium sized traditional galley utility room in Houston with a belfast sink, shaker cabinets, grey cabinets, marble worktops, grey walls, marble flooring and a side by side washer and dryer.

1912 Historic Landmark remodeled to have modern amenities while paying homage to the home's architectural style.
Large traditional u-shaped separated utility room in Portland with a submerged sink, shaker cabinets, blue cabinets, marble worktops, multi-coloured walls, porcelain flooring, a side by side washer and dryer, multi-coloured floors, white worktops, a timber clad ceiling and wallpapered walls.
Large traditional u-shaped separated utility room in Portland with a submerged sink, shaker cabinets, blue cabinets, marble worktops, multi-coloured walls, porcelain flooring, a side by side washer and dryer, multi-coloured floors, white worktops, a timber clad ceiling and wallpapered walls.
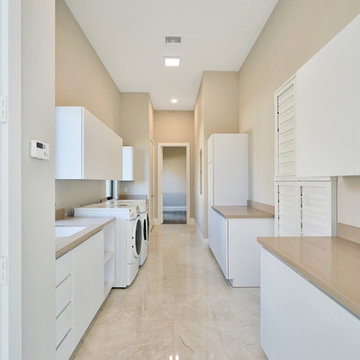
Large modern galley separated utility room in Miami with a submerged sink, flat-panel cabinets, white cabinets, marble worktops, beige walls, marble flooring, a side by side washer and dryer and beige floors.
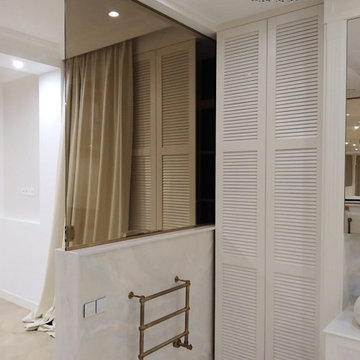
This is an example of an expansive classic separated utility room in Other with a built-in sink, louvered cabinets, white cabinets, marble worktops, beige walls, light hardwood flooring and white worktops.
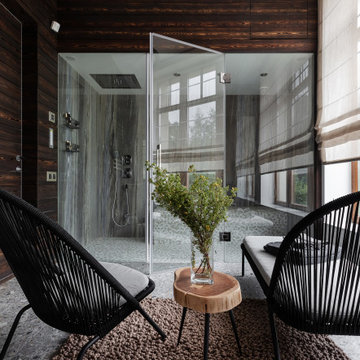
This is an example of a large contemporary single-wall utility room in Saint Petersburg with a submerged sink, flat-panel cabinets, light wood cabinets, marble worktops, white walls, porcelain flooring, a stacked washer and dryer, grey floors, white worktops and wainscoting.
Premium Utility Room with Marble Worktops Ideas and Designs
7