Premium Utility Room with Marble Worktops Ideas and Designs
Refine by:
Budget
Sort by:Popular Today
61 - 80 of 395 photos
Item 1 of 3
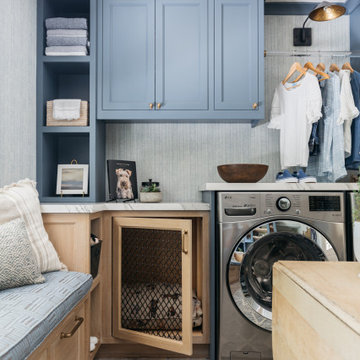
We reimagined a closed-off room as a mighty mudroom with a pet spa for the Pasadena Showcase House of Design 2020. It features a dog bath with Japanese tile and a dog-bone drain, storage for the kids’ gear, a dog kennel, a wi-fi enabled washer/dryer, and a steam closet.
---
Project designed by Courtney Thomas Design in La Cañada. Serving Pasadena, Glendale, Monrovia, San Marino, Sierra Madre, South Pasadena, and Altadena.
For more about Courtney Thomas Design, click here: https://www.courtneythomasdesign.com/
To learn more about this project, click here:
https://www.courtneythomasdesign.com/portfolio/pasadena-showcase-pet-friendly-mudroom/

Meagan Larsen Photography
Photo of a modern galley utility room in Denver with a submerged sink, recessed-panel cabinets, white cabinets, marble worktops, grey walls, medium hardwood flooring, a stacked washer and dryer, brown floors and white worktops.
Photo of a modern galley utility room in Denver with a submerged sink, recessed-panel cabinets, white cabinets, marble worktops, grey walls, medium hardwood flooring, a stacked washer and dryer, brown floors and white worktops.

Our Indianapolis studio designed this new construction home for empty nesters. We completed the interior and exterior design for the 4,500 sq ft home. It flaunts an abundance of natural light and elegant finishes.
---
Project completed by Wendy Langston's Everything Home interior design firm, which serves Carmel, Zionsville, Fishers, Westfield, Noblesville, and Indianapolis.
For more about Everything Home, click here: https://everythinghomedesigns.com/
To learn more about this project, click here: https://everythinghomedesigns.com/portfolio/sun-drenched-elegance/

Large contemporary galley separated utility room in San Francisco with a submerged sink, flat-panel cabinets, white cabinets, white walls, white floors, white worktops, marble worktops, ceramic flooring, a side by side washer and dryer and feature lighting.
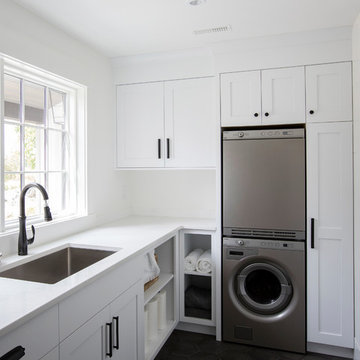
This 100-year-old farmhouse underwent a complete head-to-toe renovation. Partnering with Home Star BC we painstakingly modernized the crumbling farmhouse while maintaining its original west coast charm. The only new addition to the home was the kitchen eating area, with its swinging dutch door, patterned cement tile and antique brass lighting fixture. The wood-clad walls throughout the home were made using the walls of the dilapidated barn on the property. Incorporating a classic equestrian aesthetic within each room while still keeping the spaces bright and livable was one of the projects many challenges. The Master bath - formerly a storage room - is the most modern of the home's spaces. Herringbone white-washed floors are partnered with elements such as brick, marble, limestone and reclaimed timber to create a truly eclectic, sun-filled oasis. The gilded crystal sputnik inspired fixture above the bath as well as the sky blue cabinet keep the room fresh and full of personality. Overall, the project proves that bolder, more colorful strokes allow a home to possess what so many others lack: a personality!

We redesigned this client’s laundry space so that it now functions as a Mudroom and Laundry. There is a place for everything including drying racks and charging station for this busy family. Now there are smiles when they walk in to this charming bright room because it has ample storage and space to work!
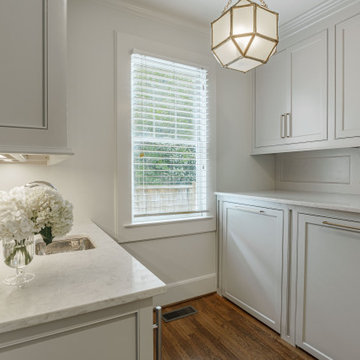
Hidden washer and dryer in open laundry room.
Design ideas for a small classic galley utility room in Other with beaded cabinets, grey cabinets, marble worktops, metallic splashback, mirror splashback, white walls, dark hardwood flooring, a side by side washer and dryer, brown floors and white worktops.
Design ideas for a small classic galley utility room in Other with beaded cabinets, grey cabinets, marble worktops, metallic splashback, mirror splashback, white walls, dark hardwood flooring, a side by side washer and dryer, brown floors and white worktops.

A light and airy laundry room doubles as a mudroom in this rustic and nautical modern farmhouse. Photo by Dane Meyer.
Inspiration for a large farmhouse galley utility room in Seattle with a belfast sink, recessed-panel cabinets, white cabinets, marble worktops, white walls, grey floors and white worktops.
Inspiration for a large farmhouse galley utility room in Seattle with a belfast sink, recessed-panel cabinets, white cabinets, marble worktops, white walls, grey floors and white worktops.

FX Home Tours
Interior Design: Osmond Design
Photo of a large traditional u-shaped separated utility room in Salt Lake City with a belfast sink, recessed-panel cabinets, beige cabinets, beige walls, a stacked washer and dryer, multi-coloured floors, white worktops and marble worktops.
Photo of a large traditional u-shaped separated utility room in Salt Lake City with a belfast sink, recessed-panel cabinets, beige cabinets, beige walls, a stacked washer and dryer, multi-coloured floors, white worktops and marble worktops.

The stylish and function laundry & mudroom space in the Love Shack TV project. This room performs double duties with an area to house coats and shoes with direct access to the outdoor spaces and full laundry facilities. Featuring a custom Slimline Shaker door profile by LTKI painted in Dulux 'Bottle Brush' matt finish perfectly paired with leather cabinet pulls and hooks from MadeMeasure.
Designed By: Rex Hirst
Photographed By: Tim Turner
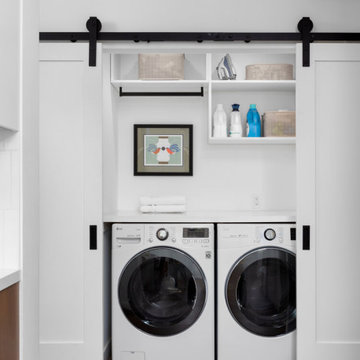
Medium sized contemporary single-wall laundry cupboard in Los Angeles with marble worktops, white walls, porcelain flooring, a side by side washer and dryer, brown floors and white worktops.
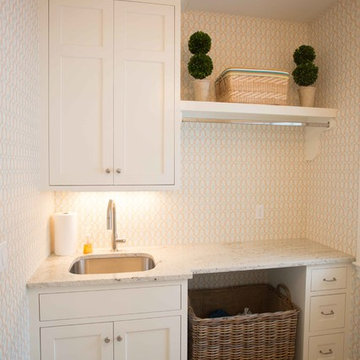
Inspiration for a medium sized traditional separated utility room in San Diego with a submerged sink, recessed-panel cabinets, white cabinets, marble worktops, multi-coloured walls, porcelain flooring and a side by side washer and dryer.

Medium sized classic single-wall separated utility room in Salt Lake City with a submerged sink, shaker cabinets, white cabinets, marble worktops, grey walls, porcelain flooring, a side by side washer and dryer and multi-coloured floors.

The utility is pacious, with a pull out laundry rack, washer, dryer, sink and toilet. Also we designed a special place for the dogs to lay under the built in cupboards.
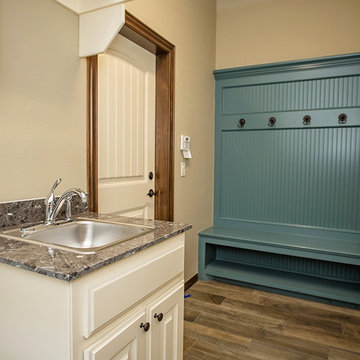
6400 NW 155th St., Edmond, OK | Deer Creek Village
Medium sized classic galley utility room in Oklahoma City with a single-bowl sink, raised-panel cabinets, white cabinets, marble worktops, medium hardwood flooring and brown floors.
Medium sized classic galley utility room in Oklahoma City with a single-bowl sink, raised-panel cabinets, white cabinets, marble worktops, medium hardwood flooring and brown floors.
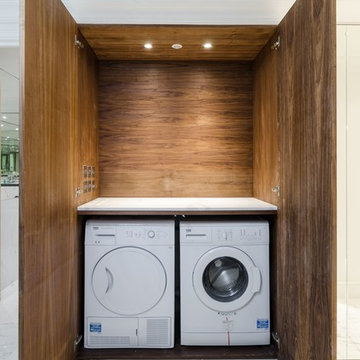
Small modern single-wall laundry cupboard in London with dark wood cabinets, marble worktops and a side by side washer and dryer.

This gorgeous laundry room features custom dog housing for our client's beloved pets. With ample counter space, this room is as functional as it is beautiful. The ceiling mounted crystal light fixtures adds an intense amount of glamour in an unexpected area of the house.
Design by: Wesley-Wayne Interiors
Photo by: Stephen Karlisch

We reimagined a closed-off room as a mighty mudroom with a pet spa for the Pasadena Showcase House of Design 2020. It features a dog bath with Japanese tile and a dog-bone drain, storage for the kids’ gear, a dog kennel, a wi-fi enabled washer/dryer, and a steam closet.
---
Project designed by Courtney Thomas Design in La Cañada. Serving Pasadena, Glendale, Monrovia, San Marino, Sierra Madre, South Pasadena, and Altadena.
For more about Courtney Thomas Design, click here: https://www.courtneythomasdesign.com/
To learn more about this project, click here:
https://www.courtneythomasdesign.com/portfolio/pasadena-showcase-pet-friendly-mudroom/
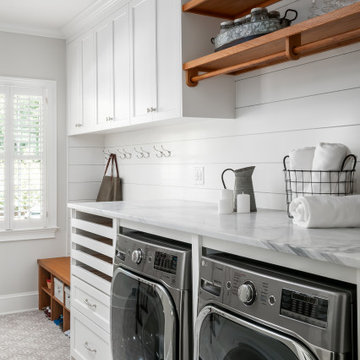
Hard working laundry room, perfect for a young family. A generous cubby area has plenty of room to keep shoes and backpacks organized and out of the way. Everything has a place in this warm and inviting laundry room. White Shaker style cabinets to the ceiling hide home staples, and a beautiful Cararra marble is a perfect pair with the pattern tile. The laundry area boasts pull out drying rack drawers, a hanging bar, and a separate laundry sink utilizing under stair space.

Labra Design Build
Design ideas for a medium sized classic single-wall utility room in Detroit with a submerged sink, shaker cabinets, white cabinets, marble worktops, beige walls, slate flooring, a side by side washer and dryer and a dado rail.
Design ideas for a medium sized classic single-wall utility room in Detroit with a submerged sink, shaker cabinets, white cabinets, marble worktops, beige walls, slate flooring, a side by side washer and dryer and a dado rail.
Premium Utility Room with Marble Worktops Ideas and Designs
4