Premium Utility Room with Marble Worktops Ideas and Designs
Refine by:
Budget
Sort by:Popular Today
161 - 180 of 395 photos
Item 1 of 3
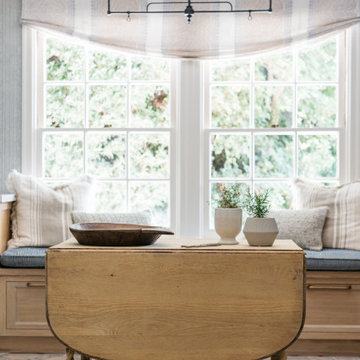
We reimagined a closed-off room as a mighty mudroom with a pet spa for the Pasadena Showcase House of Design 2020. It features a dog bath with Japanese tile and a dog-bone drain, storage for the kids’ gear, a dog kennel, a wi-fi enabled washer/dryer, and a steam closet.
---
Project designed by Courtney Thomas Design in La Cañada. Serving Pasadena, Glendale, Monrovia, San Marino, Sierra Madre, South Pasadena, and Altadena.
For more about Courtney Thomas Design, click here: https://www.courtneythomasdesign.com/
To learn more about this project, click here:
https://www.courtneythomasdesign.com/portfolio/pasadena-showcase-pet-friendly-mudroom/
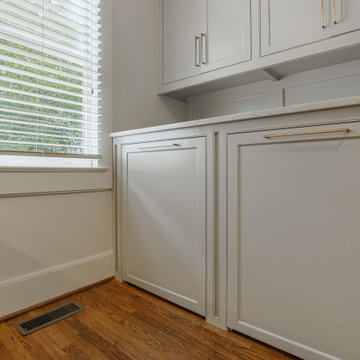
Hidden washer and dryer in open laundry room.
Photo of a small traditional galley utility room in Other with beaded cabinets, grey cabinets, marble worktops, metallic splashback, mirror splashback, white walls, dark hardwood flooring, a side by side washer and dryer, brown floors and white worktops.
Photo of a small traditional galley utility room in Other with beaded cabinets, grey cabinets, marble worktops, metallic splashback, mirror splashback, white walls, dark hardwood flooring, a side by side washer and dryer, brown floors and white worktops.
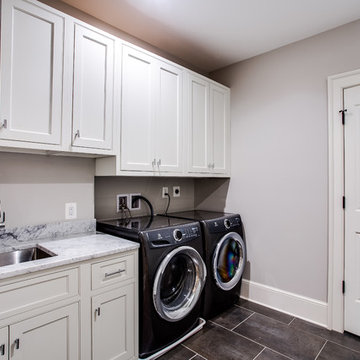
MPI 360
Inspiration for a large traditional l-shaped separated utility room in DC Metro with a submerged sink, shaker cabinets, white cabinets, marble worktops, grey walls, ceramic flooring, a side by side washer and dryer, grey floors and multicoloured worktops.
Inspiration for a large traditional l-shaped separated utility room in DC Metro with a submerged sink, shaker cabinets, white cabinets, marble worktops, grey walls, ceramic flooring, a side by side washer and dryer, grey floors and multicoloured worktops.
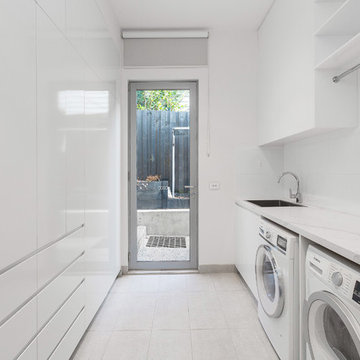
Sam Martin - 4 Walls Media
Photo of a large contemporary galley separated utility room in Melbourne with a single-bowl sink, flat-panel cabinets, white cabinets, white walls, a side by side washer and dryer, marble worktops, porcelain flooring, grey floors and white worktops.
Photo of a large contemporary galley separated utility room in Melbourne with a single-bowl sink, flat-panel cabinets, white cabinets, white walls, a side by side washer and dryer, marble worktops, porcelain flooring, grey floors and white worktops.
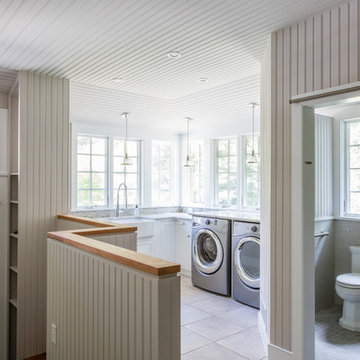
the mudroom was even with the first floor and included an interior stairway down to the garage level. Careful consideration was taken into account when laying out the wall and ceiling paneling to make sure all the beads align.
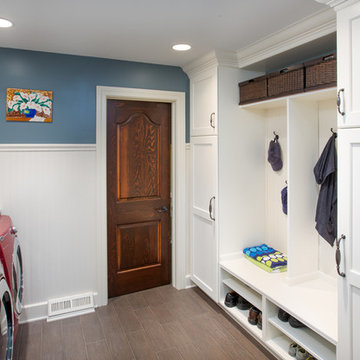
Grabill Mudroom Cabinets
Design ideas for a medium sized traditional single-wall utility room in Indianapolis with recessed-panel cabinets, white cabinets, marble worktops, beige walls, porcelain flooring, a side by side washer and dryer and beige floors.
Design ideas for a medium sized traditional single-wall utility room in Indianapolis with recessed-panel cabinets, white cabinets, marble worktops, beige walls, porcelain flooring, a side by side washer and dryer and beige floors.
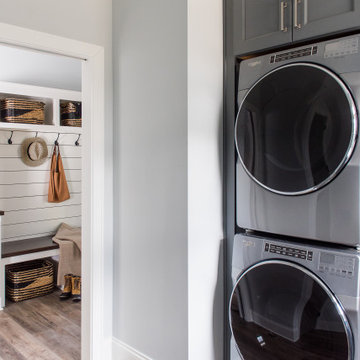
Our Indianapolis studio designed this new construction home for empty nesters. We completed the interior and exterior design for the 4,500 sq ft home. It flaunts an abundance of natural light and elegant finishes.
---
Project completed by Wendy Langston's Everything Home interior design firm, which serves Carmel, Zionsville, Fishers, Westfield, Noblesville, and Indianapolis.
For more about Everything Home, click here: https://everythinghomedesigns.com/
To learn more about this project, click here: https://everythinghomedesigns.com/portfolio/sun-drenched-elegance/
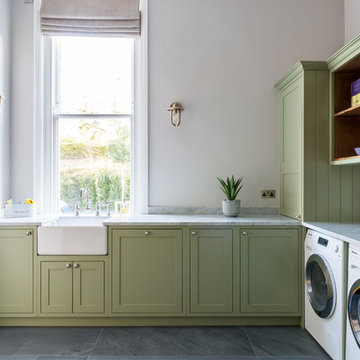
This traditional green utility room was designed to work as a laundry room and boot room. We crafted custom made cupboards and cabinets from oak with several unique storage solutions within.
The cabinets were finished with round silver Armac Martin handles and a polished Carrara stone worktop.
Cabinets painted in Farrow and Ball Lichen.
Photo: Billy Bolton
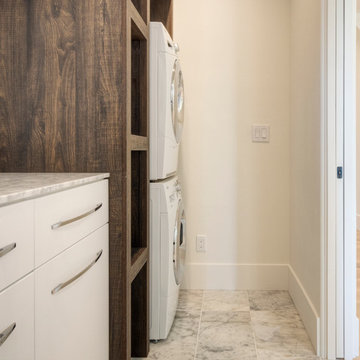
Inspiration for a modern single-wall separated utility room in San Francisco with a submerged sink, dark wood cabinets, marble worktops, white walls, marble flooring and a stacked washer and dryer.
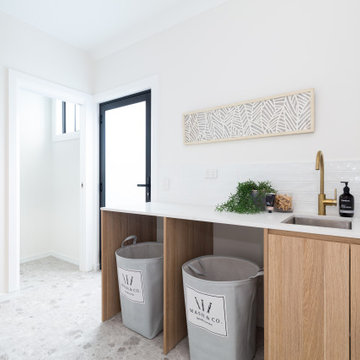
Complete transformation of 1950s single storey residence to a luxury modern double storey home
Medium sized modern single-wall separated utility room in Sydney with a single-bowl sink, all styles of cabinet, all types of cabinet finish, marble worktops, white splashback, ceramic splashback, white walls, porcelain flooring, a concealed washer and dryer, multi-coloured floors, white worktops, all types of ceiling and all types of wall treatment.
Medium sized modern single-wall separated utility room in Sydney with a single-bowl sink, all styles of cabinet, all types of cabinet finish, marble worktops, white splashback, ceramic splashback, white walls, porcelain flooring, a concealed washer and dryer, multi-coloured floors, white worktops, all types of ceiling and all types of wall treatment.
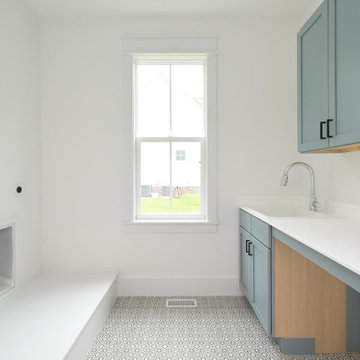
Dwight Myers Real Estate Photography
Photo of a large traditional galley separated utility room in Raleigh with an utility sink, shaker cabinets, blue cabinets, marble worktops, white splashback, marble splashback, white walls, ceramic flooring, a side by side washer and dryer, multi-coloured floors and white worktops.
Photo of a large traditional galley separated utility room in Raleigh with an utility sink, shaker cabinets, blue cabinets, marble worktops, white splashback, marble splashback, white walls, ceramic flooring, a side by side washer and dryer, multi-coloured floors and white worktops.
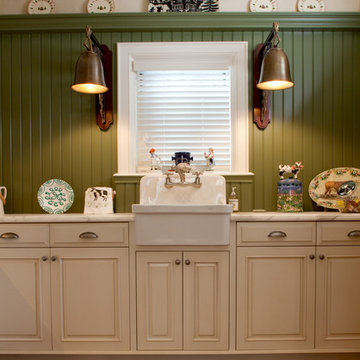
Photos: Mathew Hayes
This is an example of a medium sized traditional u-shaped utility room in Other with a belfast sink, raised-panel cabinets, white cabinets, marble worktops, green walls, medium hardwood flooring and a side by side washer and dryer.
This is an example of a medium sized traditional u-shaped utility room in Other with a belfast sink, raised-panel cabinets, white cabinets, marble worktops, green walls, medium hardwood flooring and a side by side washer and dryer.
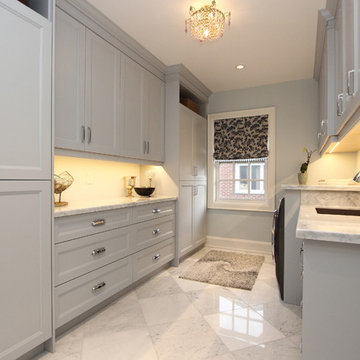
Susan Woodman
Large classic u-shaped utility room in Toronto with a submerged sink, recessed-panel cabinets, grey cabinets, marble worktops, grey walls, marble flooring, a side by side washer and dryer, grey floors and grey worktops.
Large classic u-shaped utility room in Toronto with a submerged sink, recessed-panel cabinets, grey cabinets, marble worktops, grey walls, marble flooring, a side by side washer and dryer, grey floors and grey worktops.
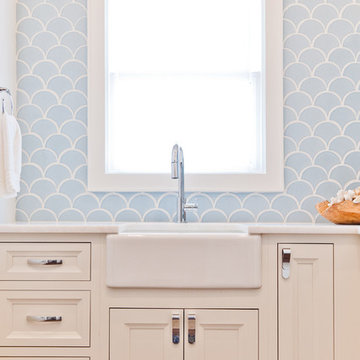
Inspiration for a medium sized beach style l-shaped separated utility room in Jacksonville with a belfast sink, beaded cabinets, white cabinets, marble worktops, white walls, light hardwood flooring and a stacked washer and dryer.
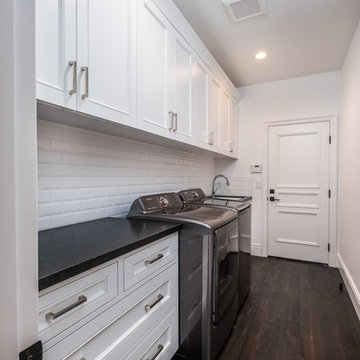
Interior remodel in San Clemente where we removed everything and replaced it new.
Medium sized traditional single-wall separated utility room in Orange County with a submerged sink, marble worktops, white walls, dark hardwood flooring, a side by side washer and dryer, brown floors, black worktops, recessed-panel cabinets and white cabinets.
Medium sized traditional single-wall separated utility room in Orange County with a submerged sink, marble worktops, white walls, dark hardwood flooring, a side by side washer and dryer, brown floors, black worktops, recessed-panel cabinets and white cabinets.
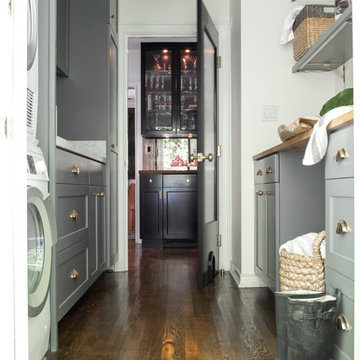
Bethany Nauert Photography
This is an example of a large classic galley separated utility room in Los Angeles with a submerged sink, shaker cabinets, grey cabinets, marble worktops, white walls, medium hardwood flooring, a stacked washer and dryer and brown floors.
This is an example of a large classic galley separated utility room in Los Angeles with a submerged sink, shaker cabinets, grey cabinets, marble worktops, white walls, medium hardwood flooring, a stacked washer and dryer and brown floors.
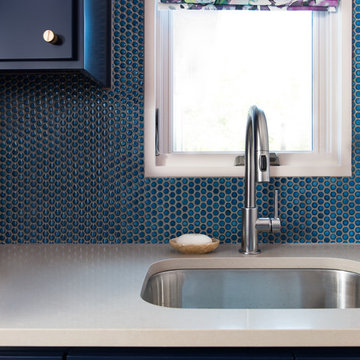
Design ideas for a medium sized classic separated utility room in Austin with a built-in sink, flat-panel cabinets, blue cabinets, marble worktops, blue walls and white worktops.
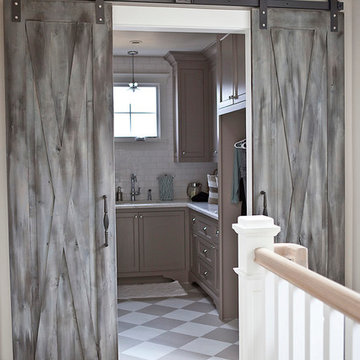
Kristen Vincent Photography
Photo of a large classic u-shaped separated utility room in San Diego with beige walls, a submerged sink, shaker cabinets, marble worktops, ceramic flooring and grey cabinets.
Photo of a large classic u-shaped separated utility room in San Diego with beige walls, a submerged sink, shaker cabinets, marble worktops, ceramic flooring and grey cabinets.
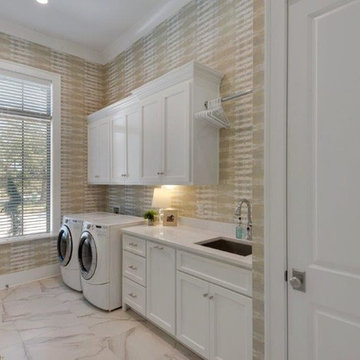
Inspiration for a large farmhouse single-wall separated utility room in Miami with a submerged sink, shaker cabinets, white cabinets, beige walls, marble flooring, a side by side washer and dryer, beige floors and marble worktops.
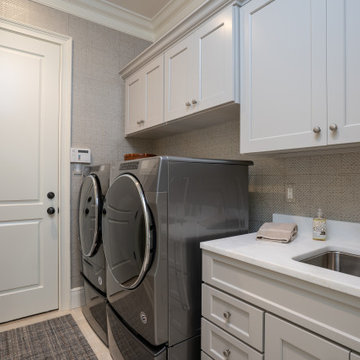
Medium sized classic single-wall separated utility room in Other with a submerged sink, shaker cabinets, beige cabinets, marble worktops, porcelain flooring, a side by side washer and dryer, beige floors and white worktops.
Premium Utility Room with Marble Worktops Ideas and Designs
9