Premium Utility Room with Marble Worktops Ideas and Designs
Refine by:
Budget
Sort by:Popular Today
81 - 100 of 395 photos
Item 1 of 3

We redesigned this client’s laundry space so that it now functions as a Mudroom and Laundry. There is a place for everything including drying racks and charging station for this busy family. Now there are smiles when they walk in to this charming bright room because it has ample storage and space to work!
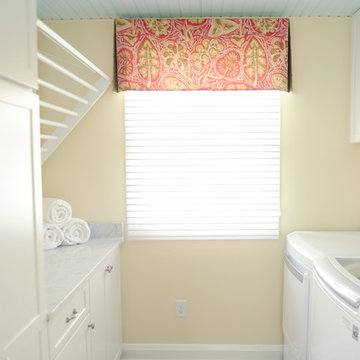
Stephanie London Photography
Inspiration for a small classic galley utility room in Baltimore with a submerged sink, shaker cabinets, white cabinets, marble worktops, yellow walls, ceramic flooring, a side by side washer and dryer and grey floors.
Inspiration for a small classic galley utility room in Baltimore with a submerged sink, shaker cabinets, white cabinets, marble worktops, yellow walls, ceramic flooring, a side by side washer and dryer and grey floors.
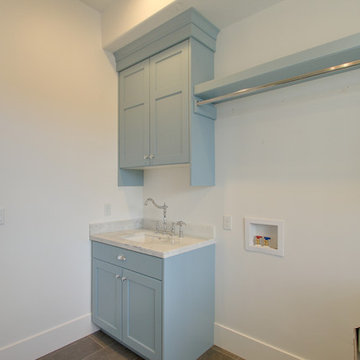
Dayson Johnson
This is an example of a medium sized country u-shaped utility room in Salt Lake City with a submerged sink, flat-panel cabinets, blue cabinets, marble worktops, white walls and porcelain flooring.
This is an example of a medium sized country u-shaped utility room in Salt Lake City with a submerged sink, flat-panel cabinets, blue cabinets, marble worktops, white walls and porcelain flooring.

Simon Wood
Large contemporary separated utility room in Sydney with a submerged sink, white cabinets, marble worktops, grey walls, slate flooring, a side by side washer and dryer and white worktops.
Large contemporary separated utility room in Sydney with a submerged sink, white cabinets, marble worktops, grey walls, slate flooring, a side by side washer and dryer and white worktops.
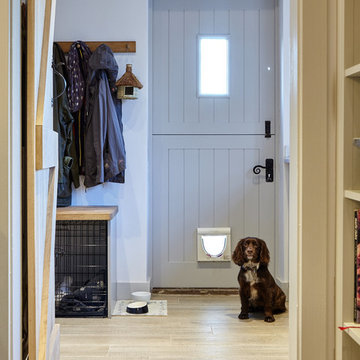
A new entrance was created into the bootroom once the extension was creating a distinct front and back door.
Michael Crockett Photography
Design ideas for a medium sized contemporary galley utility room in Wiltshire with a belfast sink, shaker cabinets, grey cabinets, marble worktops, grey walls, porcelain flooring and a side by side washer and dryer.
Design ideas for a medium sized contemporary galley utility room in Wiltshire with a belfast sink, shaker cabinets, grey cabinets, marble worktops, grey walls, porcelain flooring and a side by side washer and dryer.

1912 Historic Landmark remodeled to have modern amenities while paying homage to the home's architectural style.
Inspiration for a large classic u-shaped separated utility room in Portland with a submerged sink, shaker cabinets, blue cabinets, marble worktops, multi-coloured walls, porcelain flooring, a side by side washer and dryer, multi-coloured floors, white worktops, a timber clad ceiling and wallpapered walls.
Inspiration for a large classic u-shaped separated utility room in Portland with a submerged sink, shaker cabinets, blue cabinets, marble worktops, multi-coloured walls, porcelain flooring, a side by side washer and dryer, multi-coloured floors, white worktops, a timber clad ceiling and wallpapered walls.

This coastal farmhouse design is destined to be an instant classic. This classic and cozy design has all of the right exterior details, including gray shingle siding, crisp white windows and trim, metal roofing stone accents and a custom cupola atop the three car garage. It also features a modern and up to date interior as well, with everything you'd expect in a true coastal farmhouse. With a beautiful nearly flat back yard, looking out to a golf course this property also includes abundant outdoor living spaces, a beautiful barn and an oversized koi pond for the owners to enjoy.

design, sink, laundry, appliance, dryer, household, decor, washer, clothing, window, washing, housework, wash, luxury, contemporary
This is an example of a medium sized classic single-wall separated utility room in Philadelphia with a belfast sink, recessed-panel cabinets, grey cabinets, marble worktops, grey walls, medium hardwood flooring, a stacked washer and dryer, brown floors and white worktops.
This is an example of a medium sized classic single-wall separated utility room in Philadelphia with a belfast sink, recessed-panel cabinets, grey cabinets, marble worktops, grey walls, medium hardwood flooring, a stacked washer and dryer, brown floors and white worktops.
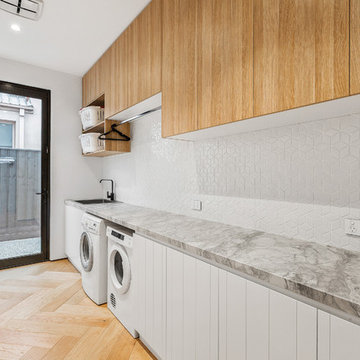
Sam Martin - 4 Walls Media
Photo of a large contemporary single-wall separated utility room in Melbourne with a single-bowl sink, white cabinets, marble worktops, white walls, light hardwood flooring, a side by side washer and dryer and grey worktops.
Photo of a large contemporary single-wall separated utility room in Melbourne with a single-bowl sink, white cabinets, marble worktops, white walls, light hardwood flooring, a side by side washer and dryer and grey worktops.
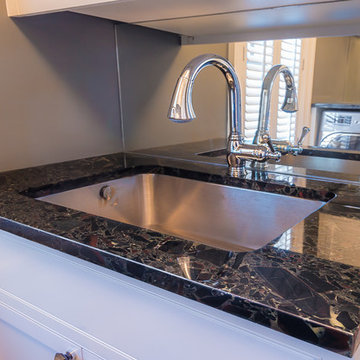
Design ideas for a large contemporary separated utility room in New York with a submerged sink, shaker cabinets, white cabinets, marble worktops and grey walls.
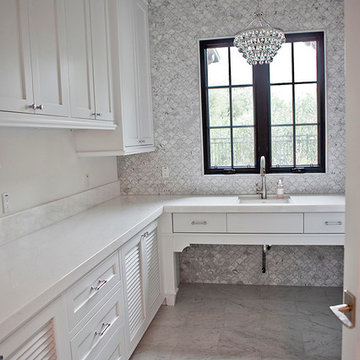
Kristen Vincent Photography
This is an example of a large classic u-shaped separated utility room in San Diego with a submerged sink, shaker cabinets, white cabinets, marble worktops, white walls, marble flooring and a side by side washer and dryer.
This is an example of a large classic u-shaped separated utility room in San Diego with a submerged sink, shaker cabinets, white cabinets, marble worktops, white walls, marble flooring and a side by side washer and dryer.
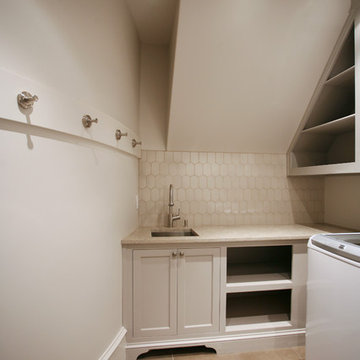
Veranda Leather 13 x 20 floor tiles, 6th Avenue Fog backsplash by Builders Floor Covering & Tile. Aria Honed Marble countertop provided by Atlanta Kitchen.
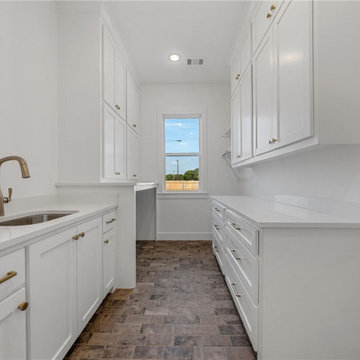
Rustic galley utility room in Dallas with a submerged sink, marble worktops, ceramic flooring and a side by side washer and dryer.
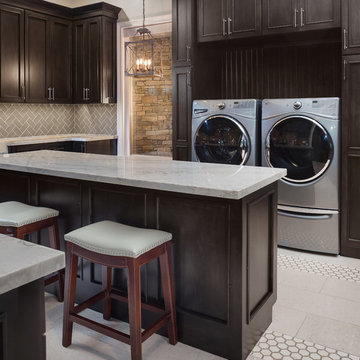
Laundry Room
Design ideas for a large bohemian u-shaped separated utility room in Phoenix with a submerged sink, shaker cabinets, marble worktops, beige walls, porcelain flooring, a side by side washer and dryer, black floors and dark wood cabinets.
Design ideas for a large bohemian u-shaped separated utility room in Phoenix with a submerged sink, shaker cabinets, marble worktops, beige walls, porcelain flooring, a side by side washer and dryer, black floors and dark wood cabinets.
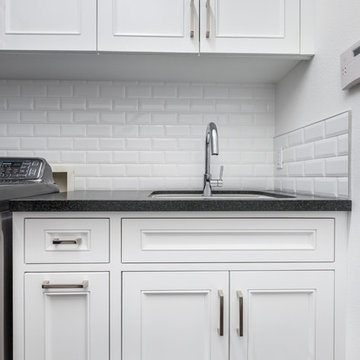
Vanessa M Photography
Design ideas for a medium sized contemporary l-shaped separated utility room in Orange County with beaded cabinets, grey cabinets, marble worktops, white walls, dark hardwood flooring, a side by side washer and dryer, brown floors and a submerged sink.
Design ideas for a medium sized contemporary l-shaped separated utility room in Orange County with beaded cabinets, grey cabinets, marble worktops, white walls, dark hardwood flooring, a side by side washer and dryer, brown floors and a submerged sink.
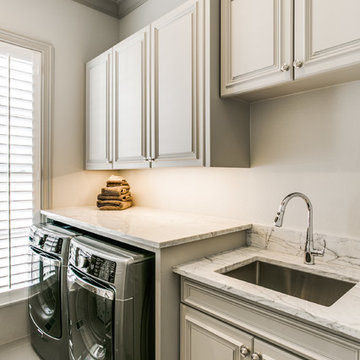
Elegant, refined, and traditional this marble-cladded master bath is the epitome of elegance. The beauty of the Calacatta countertops is only magnified in this slab of supremo with stand out blue-grey veining and undertones of of warm greys this is really one of a kind.

1912 Historic Landmark remodeled to have modern amenities while paying homage to the home's architectural style.
Large traditional u-shaped separated utility room in Portland with a submerged sink, shaker cabinets, blue cabinets, marble worktops, multi-coloured walls, porcelain flooring, a side by side washer and dryer, multi-coloured floors, white worktops, a timber clad ceiling and wallpapered walls.
Large traditional u-shaped separated utility room in Portland with a submerged sink, shaker cabinets, blue cabinets, marble worktops, multi-coloured walls, porcelain flooring, a side by side washer and dryer, multi-coloured floors, white worktops, a timber clad ceiling and wallpapered walls.

The utility is pacious, with a pull out laundry rack, washer, dryer, sink and toilet. Also we designed a special place for the dogs to lay under the built in cupboards.
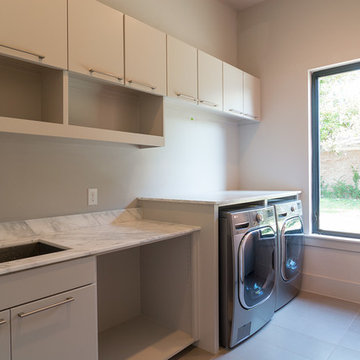
Matrix Tours
Design ideas for a medium sized modern galley separated utility room in Dallas with a submerged sink, flat-panel cabinets, grey cabinets, marble worktops, grey walls, porcelain flooring and a side by side washer and dryer.
Design ideas for a medium sized modern galley separated utility room in Dallas with a submerged sink, flat-panel cabinets, grey cabinets, marble worktops, grey walls, porcelain flooring and a side by side washer and dryer.

The artful cabinet doors were repurposed from a wardrobe that sat in the original home.
This is an example of a small traditional utility room in Seattle with a single-bowl sink, recessed-panel cabinets, marble worktops, white splashback, white walls, ceramic flooring, brown floors and beige worktops.
This is an example of a small traditional utility room in Seattle with a single-bowl sink, recessed-panel cabinets, marble worktops, white splashback, white walls, ceramic flooring, brown floors and beige worktops.
Premium Utility Room with Marble Worktops Ideas and Designs
5