Premium Utility Room with Marble Worktops Ideas and Designs
Refine by:
Budget
Sort by:Popular Today
101 - 120 of 395 photos
Item 1 of 3
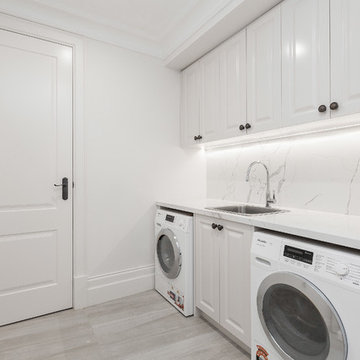
Sam Martin - Four Walls Media
Inspiration for a large classic single-wall separated utility room in Melbourne with a submerged sink, white cabinets, marble worktops, white walls, marble flooring, a side by side washer and dryer and grey floors.
Inspiration for a large classic single-wall separated utility room in Melbourne with a submerged sink, white cabinets, marble worktops, white walls, marble flooring, a side by side washer and dryer and grey floors.
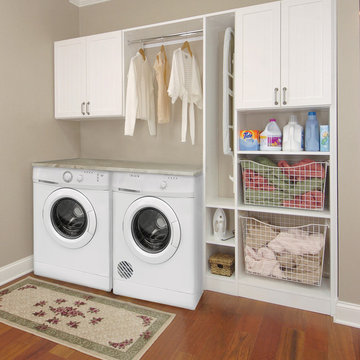
Design ideas for a medium sized classic single-wall separated utility room in San Diego with shaker cabinets, white cabinets, marble worktops, beige walls, medium hardwood flooring and a side by side washer and dryer.
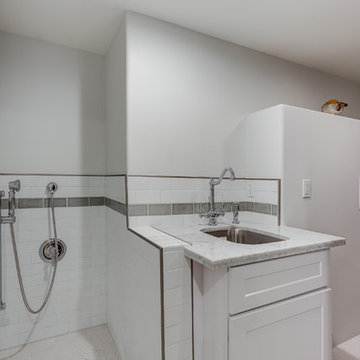
Large traditional single-wall separated utility room in Los Angeles with a single-bowl sink, recessed-panel cabinets, white cabinets, marble worktops, white walls, porcelain flooring and a side by side washer and dryer.

Medium sized traditional galley utility room in Chicago with a built-in sink, flat-panel cabinets, white cabinets, marble worktops, white splashback, ceramic splashback, yellow walls, light hardwood flooring, a side by side washer and dryer, brown floors, white worktops, a wallpapered ceiling and wallpapered walls.
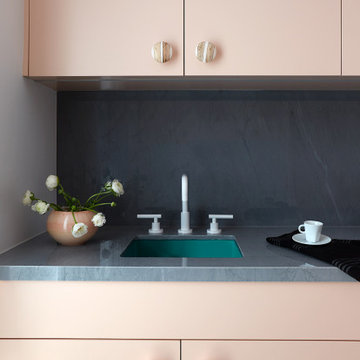
This is an example of a large eclectic separated utility room in Los Angeles with flat-panel cabinets, marble worktops, white walls and blue worktops.
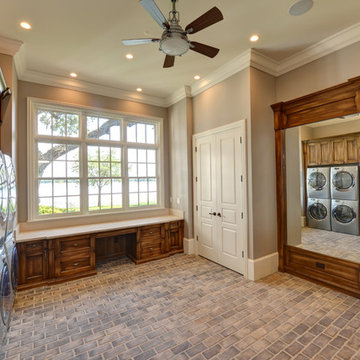
Inspiration for a large country u-shaped utility room in Orlando with marble worktops, grey walls, brick flooring, a side by side washer and dryer, recessed-panel cabinets and medium wood cabinets.
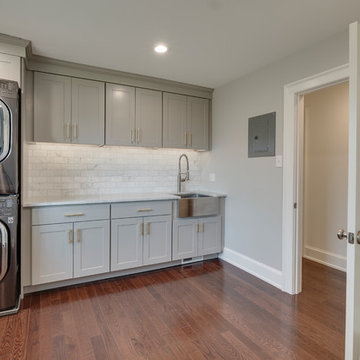
design, sink, laundry, appliance, dryer, household, decor, washer, clothing, window, washing, housework, wash, luxury, contemporary
Medium sized classic single-wall separated utility room in Philadelphia with a belfast sink, recessed-panel cabinets, grey cabinets, marble worktops, grey walls, medium hardwood flooring, a stacked washer and dryer, brown floors and white worktops.
Medium sized classic single-wall separated utility room in Philadelphia with a belfast sink, recessed-panel cabinets, grey cabinets, marble worktops, grey walls, medium hardwood flooring, a stacked washer and dryer, brown floors and white worktops.

Aaron Dougherty Photography
Photo of a large classic u-shaped separated utility room in Dallas with shaker cabinets, white cabinets, marble worktops, white splashback, ceramic splashback, medium hardwood flooring, a submerged sink, white walls and a side by side washer and dryer.
Photo of a large classic u-shaped separated utility room in Dallas with shaker cabinets, white cabinets, marble worktops, white splashback, ceramic splashback, medium hardwood flooring, a submerged sink, white walls and a side by side washer and dryer.

Montectio Spanish Estate Interior and Exterior. Offered by The Grubb Campbell Group, Village Properties.
Inspiration for a large mediterranean u-shaped separated utility room in Santa Barbara with a built-in sink, beaded cabinets, medium wood cabinets, marble worktops, white walls, medium hardwood flooring and a side by side washer and dryer.
Inspiration for a large mediterranean u-shaped separated utility room in Santa Barbara with a built-in sink, beaded cabinets, medium wood cabinets, marble worktops, white walls, medium hardwood flooring and a side by side washer and dryer.

Design ideas for a large classic l-shaped separated utility room in New York with a submerged sink, shaker cabinets, white cabinets, marble worktops, grey walls, ceramic flooring, a side by side washer and dryer and white floors.
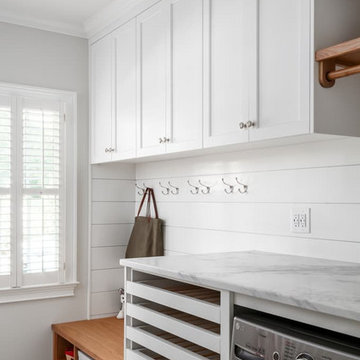
We redesigned this client’s laundry space so that it now functions as a Mudroom and Laundry. There is a place for everything including drying racks and charging station for this busy family. Now there are smiles when they walk in to this charming bright room because it has ample storage and space to work!
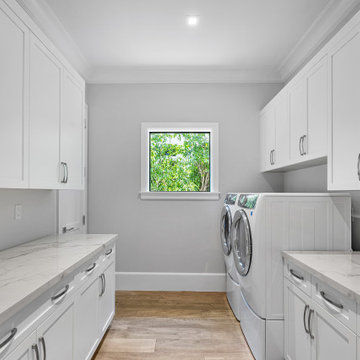
Large laundry room with built-in cabinetry and sink.
Large classic u-shaped separated utility room in Miami with beaded cabinets, white cabinets, marble worktops, white walls, medium hardwood flooring, a side by side washer and dryer, brown floors and white worktops.
Large classic u-shaped separated utility room in Miami with beaded cabinets, white cabinets, marble worktops, white walls, medium hardwood flooring, a side by side washer and dryer, brown floors and white worktops.
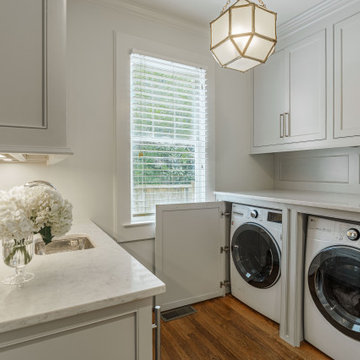
Hidden washer and dryer in open laundry room.
Design ideas for a small traditional galley utility room in Other with beaded cabinets, grey cabinets, marble worktops, metallic splashback, mirror splashback, white walls, dark hardwood flooring, a side by side washer and dryer, brown floors and white worktops.
Design ideas for a small traditional galley utility room in Other with beaded cabinets, grey cabinets, marble worktops, metallic splashback, mirror splashback, white walls, dark hardwood flooring, a side by side washer and dryer, brown floors and white worktops.

Kitchen detail
This is an example of a medium sized victorian single-wall separated utility room in London with a belfast sink, beaded cabinets, beige cabinets, marble worktops, white splashback, marble splashback, beige walls, light hardwood flooring and white worktops.
This is an example of a medium sized victorian single-wall separated utility room in London with a belfast sink, beaded cabinets, beige cabinets, marble worktops, white splashback, marble splashback, beige walls, light hardwood flooring and white worktops.
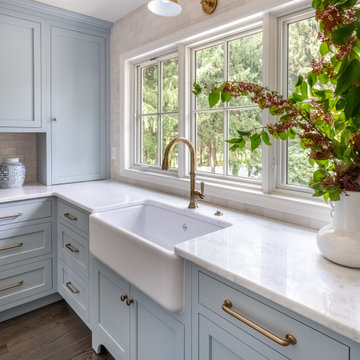
Medium sized traditional l-shaped utility room in Philadelphia with a belfast sink, shaker cabinets, blue cabinets, marble worktops, white splashback, ceramic splashback, dark hardwood flooring, brown floors and white worktops.

This is an example of a medium sized coastal l-shaped separated utility room in Sydney with a built-in sink, shaker cabinets, white cabinets, marble worktops, white splashback, metro tiled splashback, white walls, ceramic flooring, a side by side washer and dryer, grey floors and grey worktops.
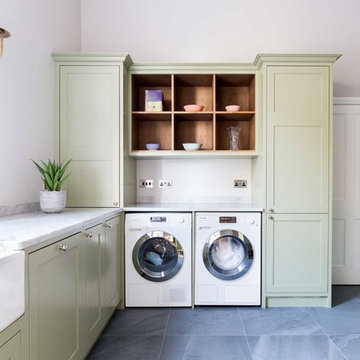
Green utility room. Photo: Billy Bolton
Large classic u-shaped utility room in Other with a belfast sink, shaker cabinets, green cabinets, marble worktops, grey walls, slate flooring, a side by side washer and dryer and grey floors.
Large classic u-shaped utility room in Other with a belfast sink, shaker cabinets, green cabinets, marble worktops, grey walls, slate flooring, a side by side washer and dryer and grey floors.
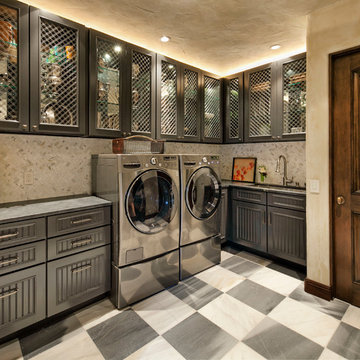
Architect: Tom Ochsner
General Contractor: Allen Construction
Photographer: Jim Bartsch Photography
Design ideas for a large mediterranean l-shaped separated utility room in Santa Barbara with a submerged sink, glass-front cabinets, grey cabinets, marble worktops, beige walls, porcelain flooring and a side by side washer and dryer.
Design ideas for a large mediterranean l-shaped separated utility room in Santa Barbara with a submerged sink, glass-front cabinets, grey cabinets, marble worktops, beige walls, porcelain flooring and a side by side washer and dryer.
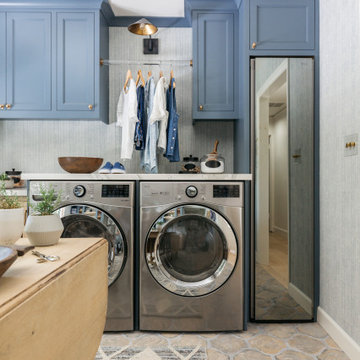
We reimagined a closed-off room as a mighty mudroom with a pet spa for the Pasadena Showcase House of Design 2020. It features a dog bath with Japanese tile and a dog-bone drain, storage for the kids’ gear, a dog kennel, a wi-fi enabled washer/dryer, and a steam closet.
---
Project designed by Courtney Thomas Design in La Cañada. Serving Pasadena, Glendale, Monrovia, San Marino, Sierra Madre, South Pasadena, and Altadena.
For more about Courtney Thomas Design, click here: https://www.courtneythomasdesign.com/
To learn more about this project, click here:
https://www.courtneythomasdesign.com/portfolio/pasadena-showcase-pet-friendly-mudroom/

Inspiration for a large modern galley separated utility room in Miami with a submerged sink, flat-panel cabinets, white cabinets, marble worktops, beige walls, marble flooring, a side by side washer and dryer and beige floors.
Premium Utility Room with Marble Worktops Ideas and Designs
6