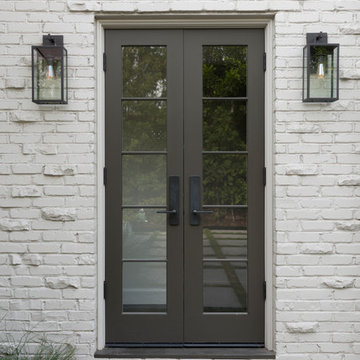Premium White House Exterior Ideas and Designs
Refine by:
Budget
Sort by:Popular Today
141 - 160 of 2,903 photos
Item 1 of 3
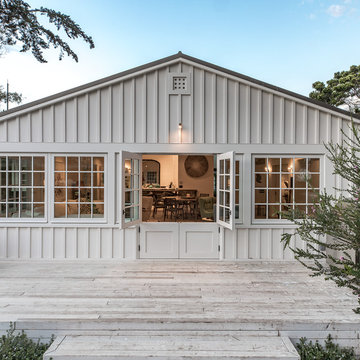
The non-traditionally scaled board and batten exterior were inspired by a trip to Sweden.
Images | Kurt Jordan Photography
Photo of a medium sized coastal house exterior in Santa Barbara.
Photo of a medium sized coastal house exterior in Santa Barbara.
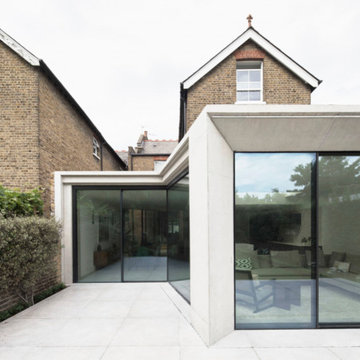
A new extension to the ground floor of this substantial semi-detached house in Ealing.
This is an example of an expansive and gey modern concrete and rear house exterior in London with three floors and a flat roof.
This is an example of an expansive and gey modern concrete and rear house exterior in London with three floors and a flat roof.
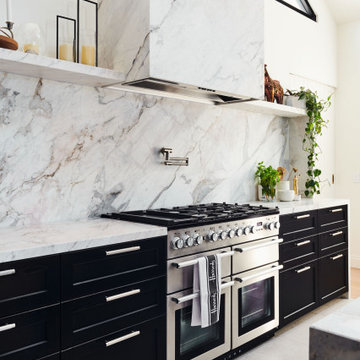
Parkdale Contemporary Barn is a decade-long collection of ideas and styles that have been tested and collected through many different projects. Having the opportunity to design our own Minett Studio home for our family provided a wonderful opportunity to be playful and experiment with different colours and textures that traditionally our clients have been a little reluctant to try. Each room has its own character and colour play, an experience of joy as you engage with each space differently. The colours and materials palette as a whole work well together and bring harmony and peace to the home in its entirety. The Laundry? Bootsroom is a cool grey-blue with patterned tiles and Milky Zellige herringbone splashback, a Nod to country style. The Barn is sophisticated and a little more masculine with the Black Oak Shaker cabinets and striking Matazarro Marble from Brazil. The appliances are stainless steel with an oversized Falcon range showing that this is a Cooks Kitchen and ready for some serious entertaining. The Children's bedrooms are a soft Blue for quiet reflection and the master suite is warm with board and batten detailing, rich walnuts and soft limestone. The Powder Room is Ming Green Pickets and swirled Corian to provide movement and texture with backlit mirrors for moody appeal.
The floorplan and layout were carefully considered, refreshing an existing 1960's clinker brick home with a T shape plan into a contemporary and sustainable home for a new era. By keeping as much of the existing home as possible and inserting the new L shape Barn and Master wing, brought together the two styles and merged them seamlessly together. Providing a sense that the home is timeless and lived in rather than cavernous and cold as some new homes can be with everything shiny and new. The garden was re-imaged with Perennials and Tree plantings, soft creeping textures and formal buxus balls to re-create a country cottage garden feel. Everyone who enters the home is taken aback by the proportions and atmosphere, warm, inviting and designed for human scale, for conversation, quiet time and family gatherings. A refuge from the busy world. Home is really our sanctuary like never before.

Medium sized and brown industrial two floor detached house in Los Angeles with wood cladding, shiplap cladding and a brown roof.
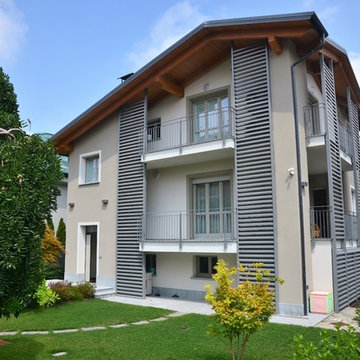
This is an example of a large contemporary house exterior in Turin with three floors and metal cladding.
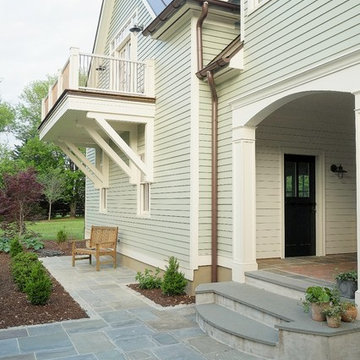
Jason Keefer Photography
Green classic two floor detached house in Other with wood cladding, a hip roof and a metal roof.
Green classic two floor detached house in Other with wood cladding, a hip roof and a metal roof.
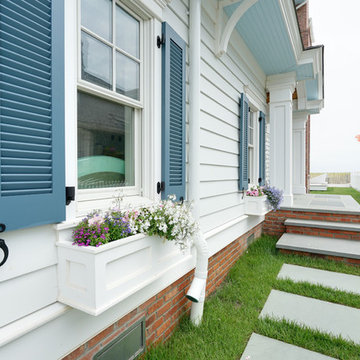
Design ideas for an expansive and blue nautical detached house in Philadelphia with three floors, vinyl cladding and a shingle roof.
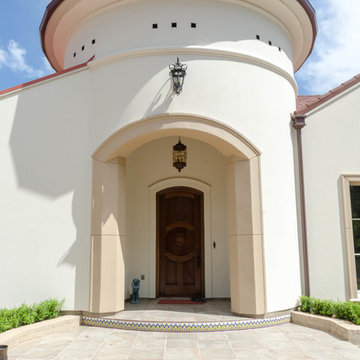
Design ideas for a large and white mediterranean two floor render house exterior in New Orleans.
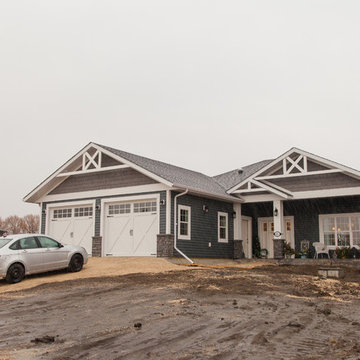
Tristan Fast Photography
Photo of a large and blue traditional two floor detached house in Other with mixed cladding, a pitched roof and a tiled roof.
Photo of a large and blue traditional two floor detached house in Other with mixed cladding, a pitched roof and a tiled roof.
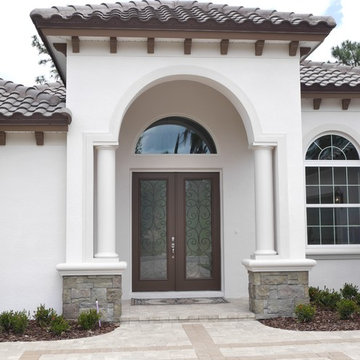
Inspiration for a medium sized and beige traditional bungalow render detached house in Tampa with a hip roof and a tiled roof.
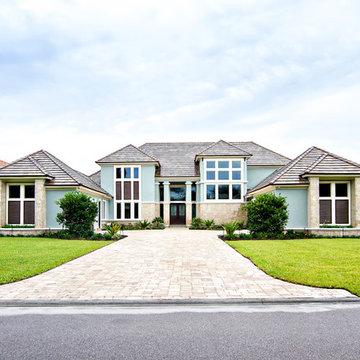
Glenn Layton Homes, LLC, "Building Your Coastal Lifestyle"
Photo of a medium sized and blue coastal two floor detached house in Jacksonville with mixed cladding, a pitched roof and a shingle roof.
Photo of a medium sized and blue coastal two floor detached house in Jacksonville with mixed cladding, a pitched roof and a shingle roof.
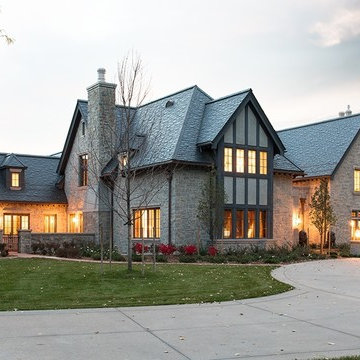
Design ideas for an expansive and gey classic two floor house exterior in Denver with stone cladding and a hip roof.

This is an example of a medium sized and white modern two floor detached house in Portland with mixed cladding and a flat roof.
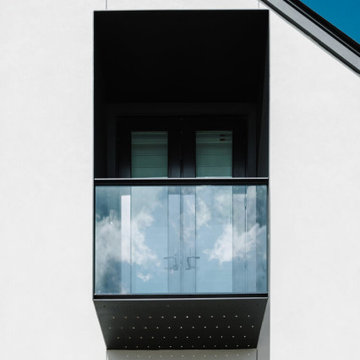
Completed in 2015, this project incorporates a Scandinavian vibe to enhance the modern architecture and farmhouse details. The vision was to create a balanced and consistent design to reflect clean lines and subtle rustic details, which creates a calm sanctuary. The whole home is not based on a design aesthetic, but rather how someone wants to feel in a space, specifically the feeling of being cozy, calm, and clean. This home is an interpretation of modern design without focusing on one specific genre; it boasts a midcentury master bedroom, stark and minimal bathrooms, an office that doubles as a music den, and modern open concept on the first floor. It’s the winner of the 2017 design award from the Austin Chapter of the American Institute of Architects and has been on the Tribeza Home Tour; in addition to being published in numerous magazines such as on the cover of Austin Home as well as Dwell Magazine, the cover of Seasonal Living Magazine, Tribeza, Rue Daily, HGTV, Hunker Home, and other international publications.
----
Featured on Dwell!
https://www.dwell.com/article/sustainability-is-the-centerpiece-of-this-new-austin-development-071e1a55
---
Project designed by the Atomic Ranch featured modern designers at Breathe Design Studio. From their Austin design studio, they serve an eclectic and accomplished nationwide clientele including in Palm Springs, LA, and the San Francisco Bay Area.
For more about Breathe Design Studio, see here: https://www.breathedesignstudio.com/
To learn more about this project, see here: https://www.breathedesignstudio.com/scandifarmhouse
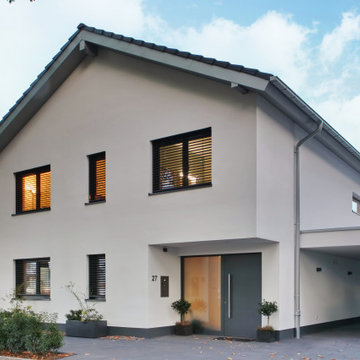
Photo of a medium sized and white contemporary two floor render detached house in Cologne with a pitched roof, a tiled roof and a black roof.
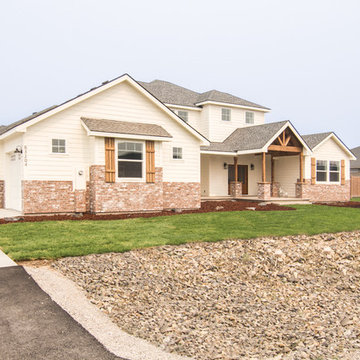
Photos by Becky Pospical
Design ideas for a large and white country two floor detached house in Seattle with concrete fibreboard cladding, a pitched roof and a shingle roof.
Design ideas for a large and white country two floor detached house in Seattle with concrete fibreboard cladding, a pitched roof and a shingle roof.
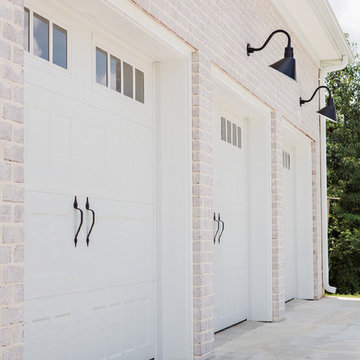
www.KatieLynnHall.com
Inspiration for a medium sized and white coastal two floor house exterior in Other with mixed cladding and a pitched roof.
Inspiration for a medium sized and white coastal two floor house exterior in Other with mixed cladding and a pitched roof.
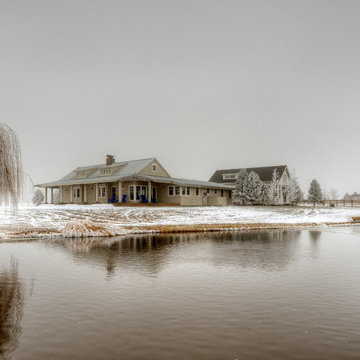
View from duck pond. Photography by Lucas Henning.
Design ideas for a medium sized and beige rural bungalow detached house in Seattle with wood cladding, a pitched roof and a shingle roof.
Design ideas for a medium sized and beige rural bungalow detached house in Seattle with wood cladding, a pitched roof and a shingle roof.
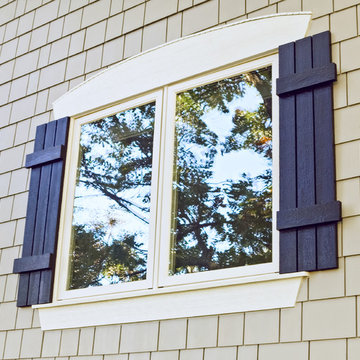
Custom trimmed new-construction Marvin windows feature site-crafted extension sills, crowned tops, beveled bottoms and hand-built shutters. (Photo by Patrick O'Loughlin, Content Craftsmen)
Premium White House Exterior Ideas and Designs
8
