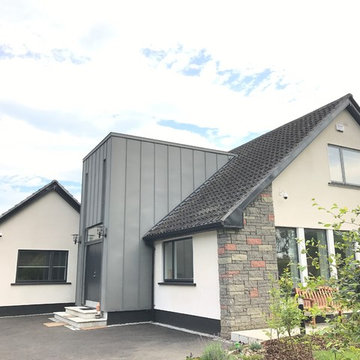Premium White House Exterior Ideas and Designs
Refine by:
Budget
Sort by:Popular Today
81 - 100 of 2,903 photos
Item 1 of 3
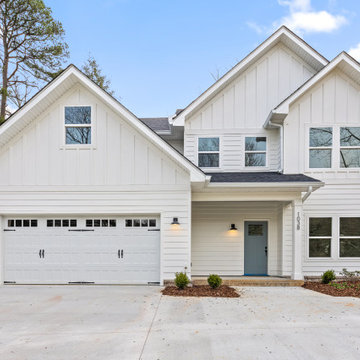
This is an example of a medium sized and white traditional two floor detached house in Other with concrete fibreboard cladding, a pitched roof, a shingle roof, a black roof and board and batten cladding.
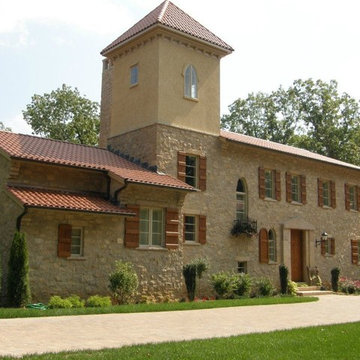
This residential home showcases Tuscan Antique natural thin veneer from the Quarry Mill. Tuscan Antique is a beautiful tumbled natural limestone veneer with a range of mostly gold tones. There are a few grey pieces as well as some light brown pieces in the mix. The tumbling process softens the edges and makes for a smoother texture. Although our display shows a raked mortar joint for consistency, Tuscan Antique lends itself to the flush or overgrout techniques of old-world architecture. Using a flush or overgrout technique takes you back to the times when stone was used structurally in the construction process. This is the perfect stone if your goal is to replicate a classic Italian villa.
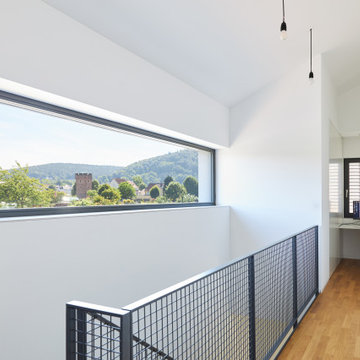
Ein harmonisches Einfamilienhaus mit einem malerischen Ausblick auf Schrebergärten und sanft geschwungene Weinberge. Trotz seiner kompakten Bauweise präsentiert das Haus großzügige Innenräume. Die Naturbelassene Holzfassade verleiht ihm eine warme und einladende Ausstrahlung, die perfekt in die Umgebung passt.
Die gebäudeform ist schlicht und durchdacht, was dem Haus eine zeitlose Eleganz verleiht.
In Bezug auf Nachhaltigkeit und Energieeffizienz setzt das Haus ebenfalls Maßstäbe. Mit einer Erdwärmesonde und einer kernaktivierten Bodenplatte wird das Haus energiesparend beheizt und gekühlt, was einen verantwortungsvollen Umgang mit Ressourcen gewährleistet. Die zentrale Lüftungsanlage sorgt für kontrollierte Frischluftzufuhr und ein angenehmes Raumklima, was das Wohlbefinden der Bewohner steigert. Darüber hinaus trägt eine leistungsfähige Photovoltaikanlage dazu bei, den Energiebedarf des Hauses zu decken und den ökologischen Fußabdruck zu minimieren.
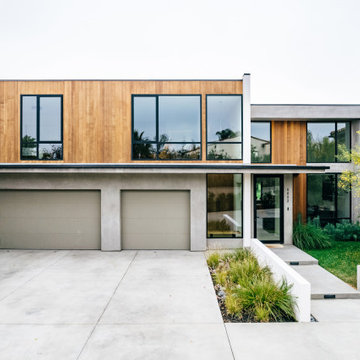
a flat roof addition allows for expanded living space and a double height entry at the modernist home
Design ideas for a large and gey modern two floor front detached house in Orange County with wood cladding, a flat roof and a mixed material roof.
Design ideas for a large and gey modern two floor front detached house in Orange County with wood cladding, a flat roof and a mixed material roof.
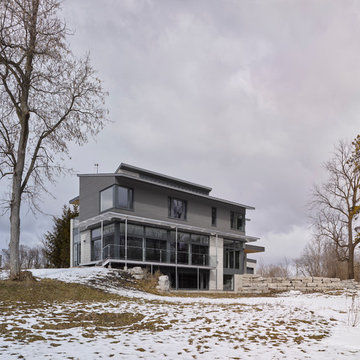
The client’s brief was to create a space reminiscent of their beloved downtown Chicago industrial loft, in a rural farm setting, while incorporating their unique collection of vintage and architectural salvage. The result is a custom designed space that blends life on the farm with an industrial sensibility.
The new house is located on approximately the same footprint as the original farm house on the property. Barely visible from the road due to the protection of conifer trees and a long driveway, the house sits on the edge of a field with views of the neighbouring 60 acre farm and creek that runs along the length of the property.
The main level open living space is conceived as a transparent social hub for viewing the landscape. Large sliding glass doors create strong visual connections with an adjacent barn on one end and a mature black walnut tree on the other.
The house is situated to optimize views, while at the same time protecting occupants from blazing summer sun and stiff winter winds. The wall to wall sliding doors on the south side of the main living space provide expansive views to the creek, and allow for breezes to flow throughout. The wrap around aluminum louvered sun shade tempers the sun.
The subdued exterior material palette is defined by horizontal wood siding, standing seam metal roofing and large format polished concrete blocks.
The interiors were driven by the owners’ desire to have a home that would properly feature their unique vintage collection, and yet have a modern open layout. Polished concrete floors and steel beams on the main level set the industrial tone and are paired with a stainless steel island counter top, backsplash and industrial range hood in the kitchen. An old drinking fountain is built-in to the mudroom millwork, carefully restored bi-parting doors frame the library entrance, and a vibrant antique stained glass panel is set into the foyer wall allowing diffused coloured light to spill into the hallway. Upstairs, refurbished claw foot tubs are situated to view the landscape.
The double height library with mezzanine serves as a prominent feature and quiet retreat for the residents. The white oak millwork exquisitely displays the homeowners’ vast collection of books and manuscripts. The material palette is complemented by steel counter tops, stainless steel ladder hardware and matte black metal mezzanine guards. The stairs carry the same language, with white oak open risers and stainless steel woven wire mesh panels set into a matte black steel frame.
The overall effect is a truly sublime blend of an industrial modern aesthetic punctuated by personal elements of the owners’ storied life.
Photography: James Brittain
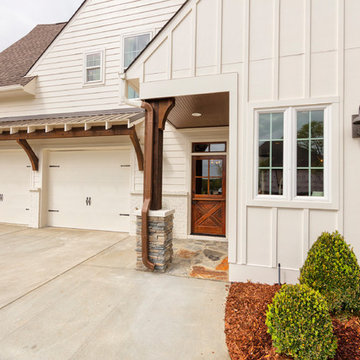
Photo of a medium sized and white traditional two floor brick detached house in Birmingham with a pitched roof and a shingle roof.
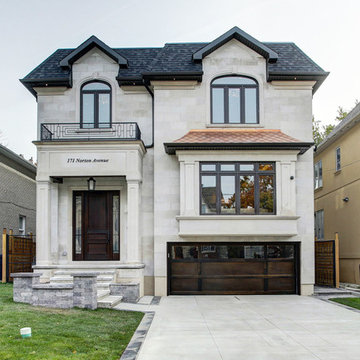
Design ideas for a medium sized and white traditional two floor detached house in Toronto with stone cladding, a flat roof and a shingle roof.
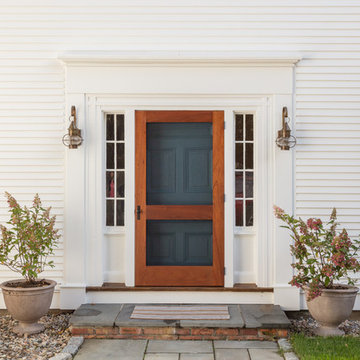
Inspiration for a large and white country two floor detached house in Boston with wood cladding, a pitched roof and a shingle roof.
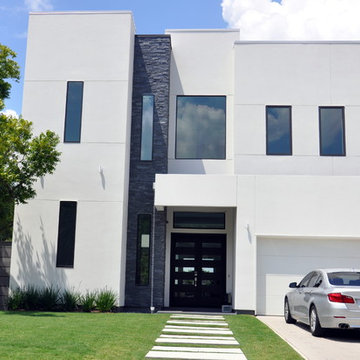
This is an example of a large and white modern render house exterior in Houston with three floors.
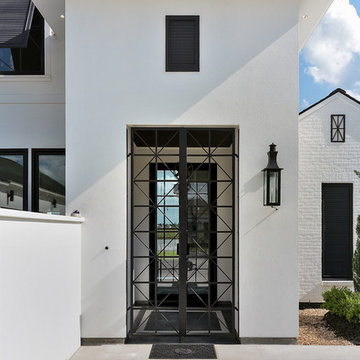
Large and white modern two floor brick detached house in New Orleans with a pitched roof and a shingle roof.
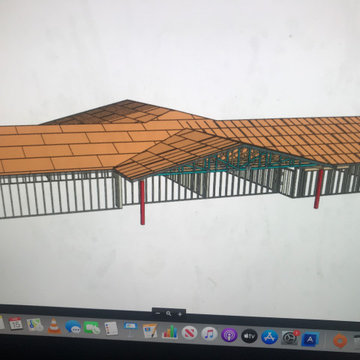
new home build
Photo of a large and yellow bungalow detached house in Other with vinyl cladding, a pitched roof, a metal roof, a black roof and shiplap cladding.
Photo of a large and yellow bungalow detached house in Other with vinyl cladding, a pitched roof, a metal roof, a black roof and shiplap cladding.

A welcoming covered walkway leads guests to the front entry, which has been updated with a pivoting alder door to reflect the homeowners’ modern sensibilities.
Carter Tippins Photography
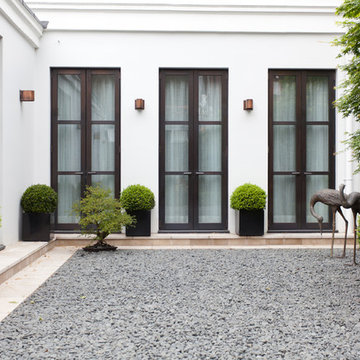
Exterior shot of three matching french windows.
Inspiration for a medium sized and white modern two floor house exterior in London.
Inspiration for a medium sized and white modern two floor house exterior in London.
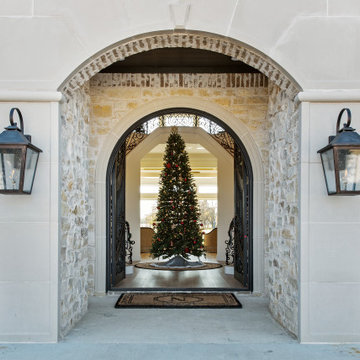
Large and beige two floor brick and front detached house in Dallas with a hip roof, a mixed material roof and a black roof.
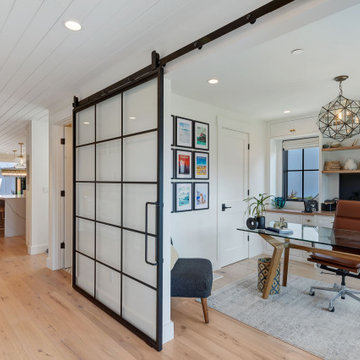
Farmhouse Modern home with horizontal and batten and board white siding and gray/black raised seam metal roofing and black windows.
This is an example of a medium sized and white rural two floor detached house in San Francisco with wood cladding, a hip roof, a metal roof, a grey roof and board and batten cladding.
This is an example of a medium sized and white rural two floor detached house in San Francisco with wood cladding, a hip roof, a metal roof, a grey roof and board and batten cladding.

Photo of a large and white rural brick detached house in Atlanta with three floors, a mansard roof, a shingle roof, a grey roof and shiplap cladding.
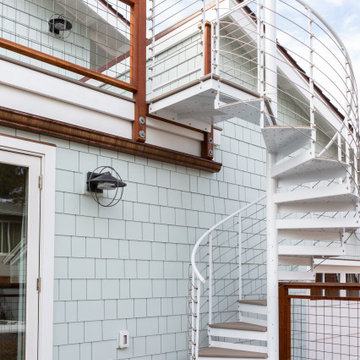
Design ideas for a medium sized and blue beach style two floor detached house in San Francisco with concrete fibreboard cladding.
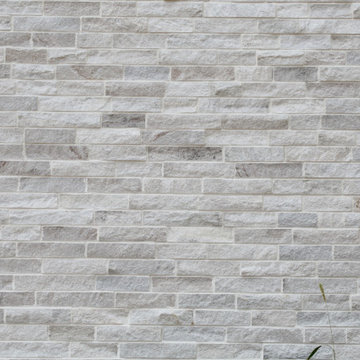
Whittier natural thin stone veneer from the Quarry Mill creates a polish look on the exterior of this residential home. Whitter is a natural quartzite veneer in the dimensional ledgestone style. The pieces of stone are all 3” in height with lengths varying from 6”-18”. Whittier is predominantly white with some cream and light grey tones. The stone will also have some soft brown natural veining within the pieces and softly sparkle in the light. The pieces have been sawn on five sides including the top, bottom, ends, and back. The front shows the split face of the stone with a sandpaper like texture. Installation can be done with or without a mortar joint between the pieces. Whittier is a premium quality imported stone that we have in stock and ready to ship.
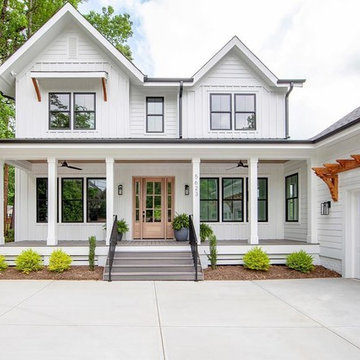
Chelsea Building Group
Large and white farmhouse detached house in Charlotte with three floors, wood cladding, a pitched roof and a shingle roof.
Large and white farmhouse detached house in Charlotte with three floors, wood cladding, a pitched roof and a shingle roof.
Premium White House Exterior Ideas and Designs
5
