Premium White House Exterior Ideas and Designs
Refine by:
Budget
Sort by:Popular Today
41 - 60 of 2,903 photos
Item 1 of 3
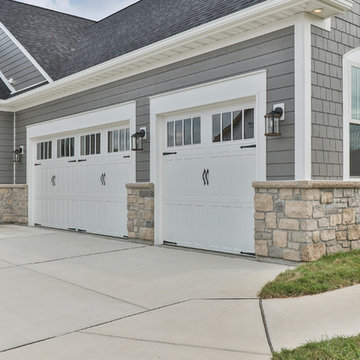
Medium sized and gey classic bungalow detached house in St Louis with vinyl cladding, a pitched roof and a shingle roof.

Kip Dawkins Photography
Design ideas for a large and white country bungalow detached house in Richmond with wood cladding, a pitched roof and a metal roof.
Design ideas for a large and white country bungalow detached house in Richmond with wood cladding, a pitched roof and a metal roof.
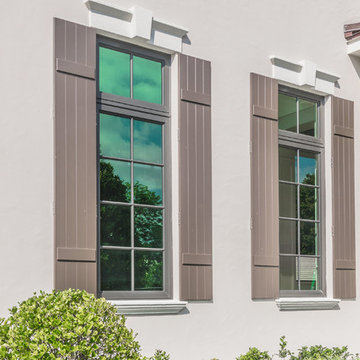
J Quick Studios LLC
Photo of an expansive and beige traditional two floor house exterior in Miami with mixed cladding and a flat roof.
Photo of an expansive and beige traditional two floor house exterior in Miami with mixed cladding and a flat roof.
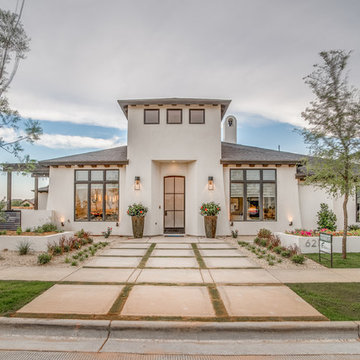
Walter Galaviz Photography
Inspiration for a large and white mediterranean bungalow render house exterior in Austin with a hip roof.
Inspiration for a large and white mediterranean bungalow render house exterior in Austin with a hip roof.
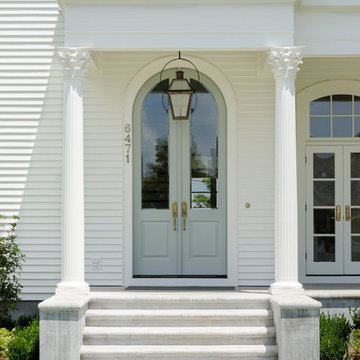
House was built by Hotard General Contracting, Inc. Jefferson Door supplied: exterior doors (custom Sapele mahogany), interior doors (Masonite), windows custom Sapele mahogany windows on the front and (Integrity by Marvin Windows) on the sides and back, columns (HB&G), crown moulding, baseboard and door hardware (Emtek).
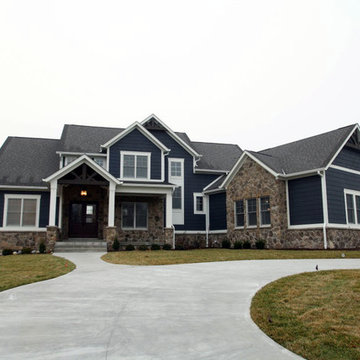
Front Elevation
Photo of a medium sized and multi-coloured classic two floor detached house in Indianapolis with stone cladding, a pitched roof and a shingle roof.
Photo of a medium sized and multi-coloured classic two floor detached house in Indianapolis with stone cladding, a pitched roof and a shingle roof.
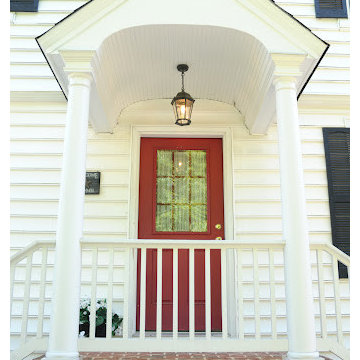
Large and white classic two floor house exterior in Baltimore with wood cladding and a pitched roof.
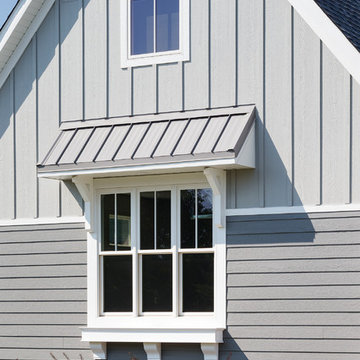
Landmark Photography
This is an example of a medium sized and gey contemporary bungalow house exterior in Minneapolis with mixed cladding and a pitched roof.
This is an example of a medium sized and gey contemporary bungalow house exterior in Minneapolis with mixed cladding and a pitched roof.
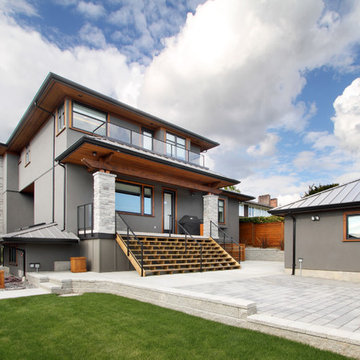
Design ideas for a medium sized and gey contemporary two floor brick detached house in Vancouver with a flat roof.
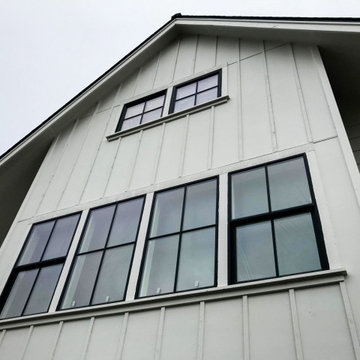
Large and white rural two floor detached house in Seattle with wood cladding, a hip roof and a shingle roof.

Builder: Homes by True North
Interior Designer: L. Rose Interiors
Photographer: M-Buck Studio
This charming house wraps all of the conveniences of a modern, open concept floor plan inside of a wonderfully detailed modern farmhouse exterior. The front elevation sets the tone with its distinctive twin gable roofline and hipped main level roofline. Large forward facing windows are sheltered by a deep and inviting front porch, which is further detailed by its use of square columns, rafter tails, and old world copper lighting.
Inside the foyer, all of the public spaces for entertaining guests are within eyesight. At the heart of this home is a living room bursting with traditional moldings, columns, and tiled fireplace surround. Opposite and on axis with the custom fireplace, is an expansive open concept kitchen with an island that comfortably seats four. During the spring and summer months, the entertainment capacity of the living room can be expanded out onto the rear patio featuring stone pavers, stone fireplace, and retractable screens for added convenience.
When the day is done, and it’s time to rest, this home provides four separate sleeping quarters. Three of them can be found upstairs, including an office that can easily be converted into an extra bedroom. The master suite is tucked away in its own private wing off the main level stair hall. Lastly, more entertainment space is provided in the form of a lower level complete with a theatre room and exercise space.
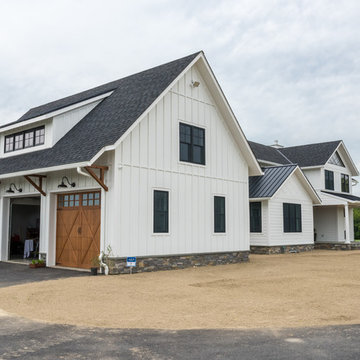
A 2-story, 3-car garage is attached to the left side of the house.
Photo by Daniel Contelmo Jr.
Design ideas for a large and white country two floor detached house in New York with concrete fibreboard cladding, a pitched roof and a shingle roof.
Design ideas for a large and white country two floor detached house in New York with concrete fibreboard cladding, a pitched roof and a shingle roof.
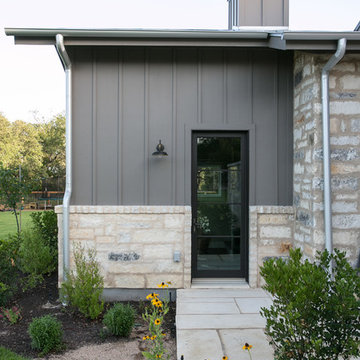
Photo of a large and gey farmhouse two floor detached house in Austin with wood cladding, a pitched roof and a metal roof.
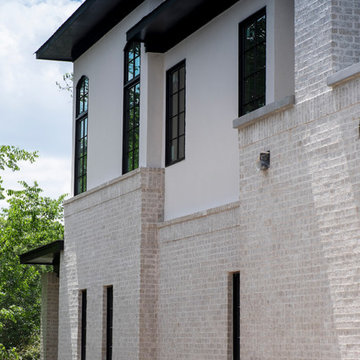
Custom Home Under Construction.
Photo by William Rossoto
Design ideas for a large and white mediterranean two floor brick house exterior in Other with a hip roof.
Design ideas for a large and white mediterranean two floor brick house exterior in Other with a hip roof.
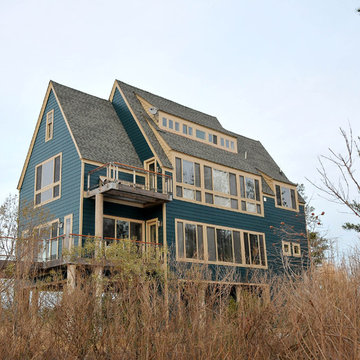
Large and blue classic house exterior in Other with three floors, vinyl cladding and a pitched roof.

Refaced Traditional Colonial home with white Azek PVC trim and James Hardie plank siding. This home is highlighted by a beautiful Palladian window over the front portico and an eye-catching red front door.

Spacecrafting Photography
Inspiration for a gey and large beach style two floor detached house in Minneapolis with a shingle roof, concrete fibreboard cladding, a hip roof, a grey roof and shiplap cladding.
Inspiration for a gey and large beach style two floor detached house in Minneapolis with a shingle roof, concrete fibreboard cladding, a hip roof, a grey roof and shiplap cladding.
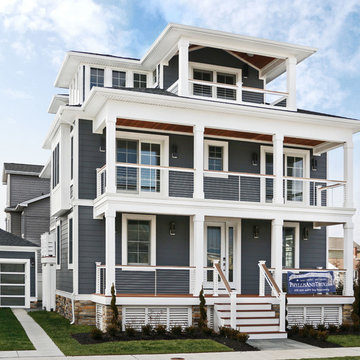
Medium sized and gey coastal detached house in Philadelphia with three floors, concrete fibreboard cladding, a hip roof and a shingle roof.
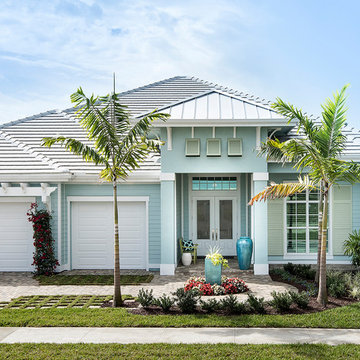
Amber Frederiksen
Inspiration for a large nautical bungalow house exterior in Miami with a hip roof.
Inspiration for a large nautical bungalow house exterior in Miami with a hip roof.
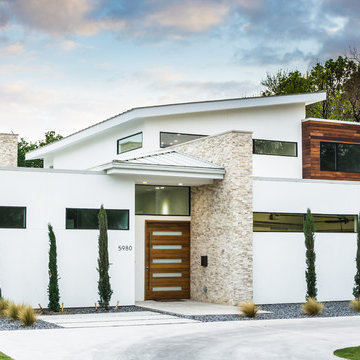
On a corner lot in the sought after Preston Hollow area of Dallas, this 4,500sf modern home was designed to connect the indoors to the outdoors while maintaining privacy. Stacked stone, stucco and shiplap mahogany siding adorn the exterior, while a cool neutral palette blends seamlessly to multiple outdoor gardens and patios.
Premium White House Exterior Ideas and Designs
3