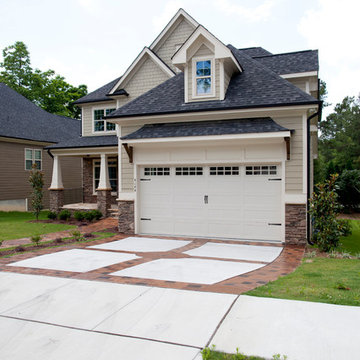Premium White House Exterior Ideas and Designs
Refine by:
Budget
Sort by:Popular Today
161 - 180 of 2,903 photos
Item 1 of 3
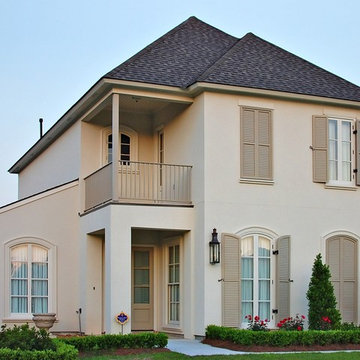
Photo of a large and beige traditional two floor brick detached house in New Orleans with a hip roof and a shingle roof.
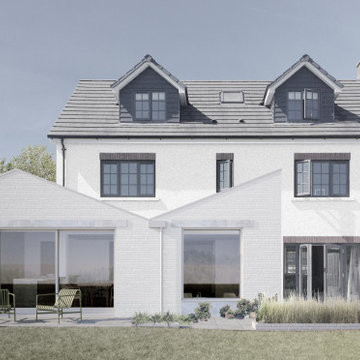
Butterfly Extension
Inspiration for a large and white contemporary bungalow brick detached house with a pitched roof and a tiled roof.
Inspiration for a large and white contemporary bungalow brick detached house with a pitched roof and a tiled roof.
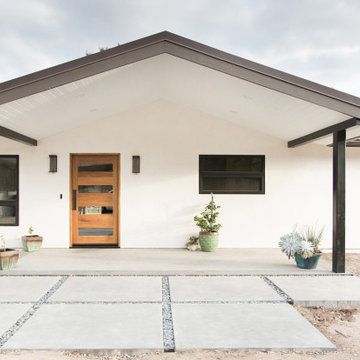
Large and white traditional bungalow render detached house in Santa Barbara with a pitched roof and a metal roof.
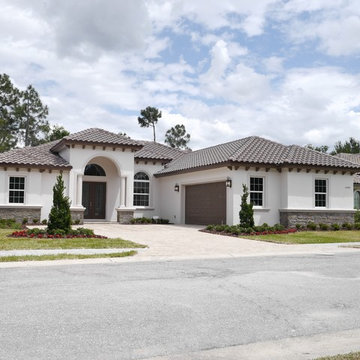
Inspiration for a medium sized and beige classic bungalow render detached house in Tampa with a hip roof and a tiled roof.
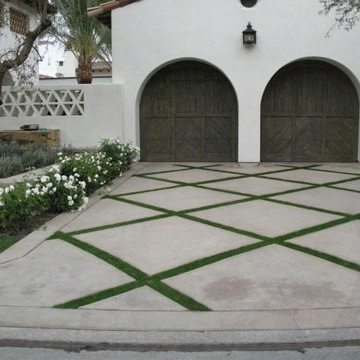
Artcon Decorative Concrete
Hamilton, MT
Design ideas for a large mediterranean house exterior in Grand Rapids.
Design ideas for a large mediterranean house exterior in Grand Rapids.
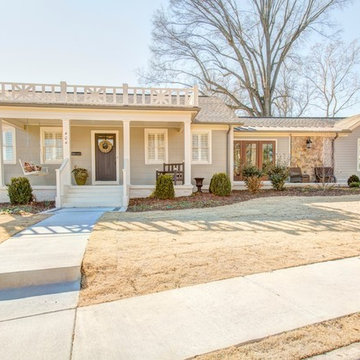
Urban Lens Photography
Medium sized traditional bungalow house exterior in Birmingham with concrete fibreboard cladding.
Medium sized traditional bungalow house exterior in Birmingham with concrete fibreboard cladding.
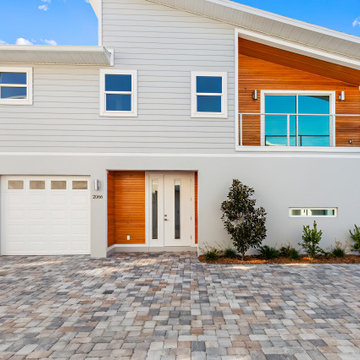
4 Luxury Modern Townhomes built for a real estate investor.
This is an example of a medium sized and gey contemporary two floor terraced house in Tampa with mixed cladding, a pitched roof and a shingle roof.
This is an example of a medium sized and gey contemporary two floor terraced house in Tampa with mixed cladding, a pitched roof and a shingle roof.
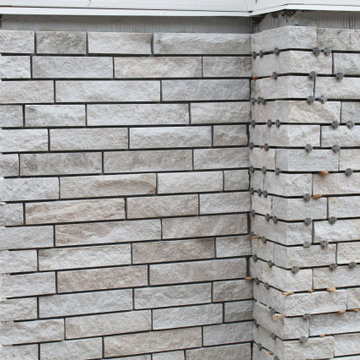
The Quarry Mill's Whittier natural thin stone veneer creates a clean and classic look on this home's exterior wainscoting. Whitter is a natural quartzite veneer in the dimensional ledgestone style. The pieces of stone are all 3” in height with lengths varying from 6”-18”. Whittier is predominantly white with some cream and light grey tones. The stone will also have some soft brown natural veining within the pieces and softly sparkle in the light. The pieces have been sawn on five sides including the top, bottom, ends, and back. The front shows the split face of the stone with a sandpaper like texture. Installation can be done with or without a mortar joint between the pieces. Whittier is a premium quality imported stone that we have in stock and ready to ship.
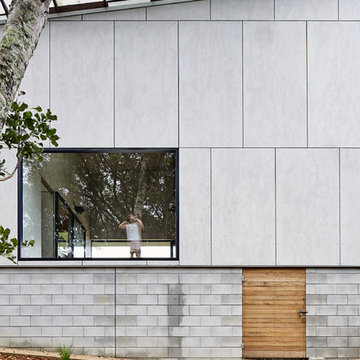
The pre-finished fiber cement exterior panels provide a muted textural palette, achieving a durable low maintenance building enclosure that melds with the surrounding landscape.
Photography by James Hung
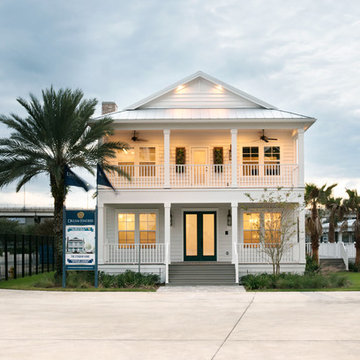
Exterior, Front Elevation of the show home at EverBank Field
Agnes Lopez Photography
Photo of a medium sized and white beach style two floor house exterior in Jacksonville with concrete fibreboard cladding and a half-hip roof.
Photo of a medium sized and white beach style two floor house exterior in Jacksonville with concrete fibreboard cladding and a half-hip roof.
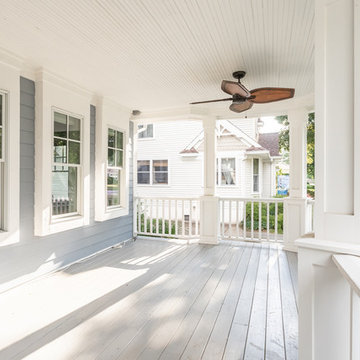
Photo of a large and blue victorian two floor detached house in Detroit with vinyl cladding, a hip roof and a shingle roof.

Malibu, CA / Complete Exterior Remodel / New Roof, Re-stucco, Trim & Fascia, Windows & Doors and a fresh paint to finish.
For the remodeling of the exterior of the home, we installed all new windows around the entire home, a complete roof replacement, the re-stuccoing of the entire exterior, replacement of the window trim and fascia and a fresh exterior paint to finish.
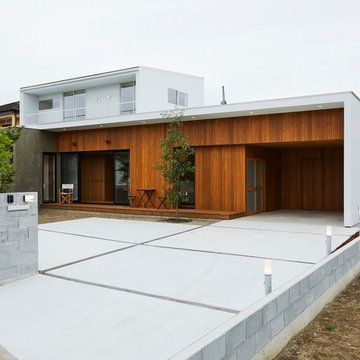
(夫婦+子供1+犬1)4人家族のための新築住宅
photos by Katsumi Simada
Inspiration for a medium sized and brown modern two floor detached house in Other with wood cladding, a lean-to roof and a metal roof.
Inspiration for a medium sized and brown modern two floor detached house in Other with wood cladding, a lean-to roof and a metal roof.
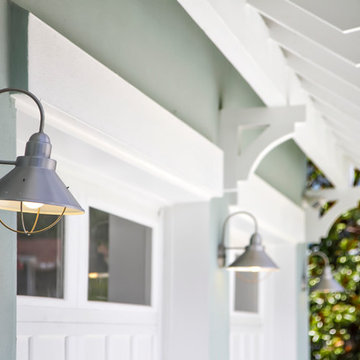
Glenn Layton Homes, LLC, "Building Your Coastal Lifestyle"
Medium sized and blue beach style two floor render house exterior in Jacksonville with a pitched roof.
Medium sized and blue beach style two floor render house exterior in Jacksonville with a pitched roof.
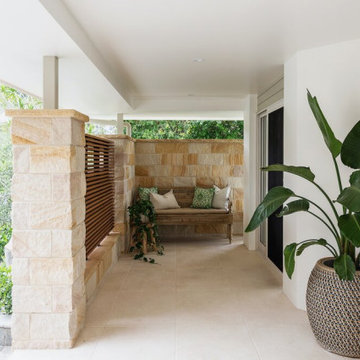
This is an example of a medium sized and white coastal bungalow house exterior in Sydney with stone cladding.
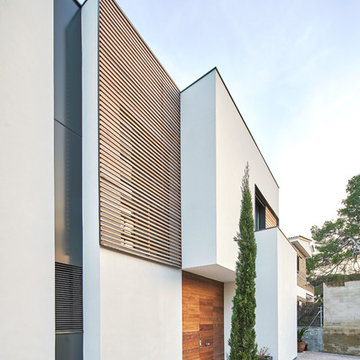
FOTOGRAFIA JOSE HEVIA
This is an example of a large and white contemporary two floor detached house in Barcelona with wood cladding, a flat roof and a tiled roof.
This is an example of a large and white contemporary two floor detached house in Barcelona with wood cladding, a flat roof and a tiled roof.
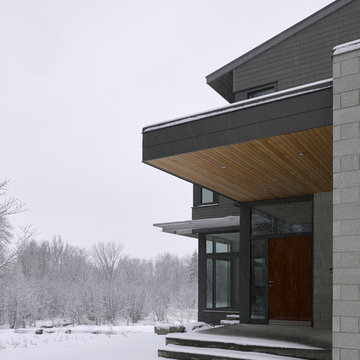
The client’s brief was to create a space reminiscent of their beloved downtown Chicago industrial loft, in a rural farm setting, while incorporating their unique collection of vintage and architectural salvage. The result is a custom designed space that blends life on the farm with an industrial sensibility.
The new house is located on approximately the same footprint as the original farm house on the property. Barely visible from the road due to the protection of conifer trees and a long driveway, the house sits on the edge of a field with views of the neighbouring 60 acre farm and creek that runs along the length of the property.
The main level open living space is conceived as a transparent social hub for viewing the landscape. Large sliding glass doors create strong visual connections with an adjacent barn on one end and a mature black walnut tree on the other.
The house is situated to optimize views, while at the same time protecting occupants from blazing summer sun and stiff winter winds. The wall to wall sliding doors on the south side of the main living space provide expansive views to the creek, and allow for breezes to flow throughout. The wrap around aluminum louvered sun shade tempers the sun.
The subdued exterior material palette is defined by horizontal wood siding, standing seam metal roofing and large format polished concrete blocks.
The interiors were driven by the owners’ desire to have a home that would properly feature their unique vintage collection, and yet have a modern open layout. Polished concrete floors and steel beams on the main level set the industrial tone and are paired with a stainless steel island counter top, backsplash and industrial range hood in the kitchen. An old drinking fountain is built-in to the mudroom millwork, carefully restored bi-parting doors frame the library entrance, and a vibrant antique stained glass panel is set into the foyer wall allowing diffused coloured light to spill into the hallway. Upstairs, refurbished claw foot tubs are situated to view the landscape.
The double height library with mezzanine serves as a prominent feature and quiet retreat for the residents. The white oak millwork exquisitely displays the homeowners’ vast collection of books and manuscripts. The material palette is complemented by steel counter tops, stainless steel ladder hardware and matte black metal mezzanine guards. The stairs carry the same language, with white oak open risers and stainless steel woven wire mesh panels set into a matte black steel frame.
The overall effect is a truly sublime blend of an industrial modern aesthetic punctuated by personal elements of the owners’ storied life.
Photography: James Brittain
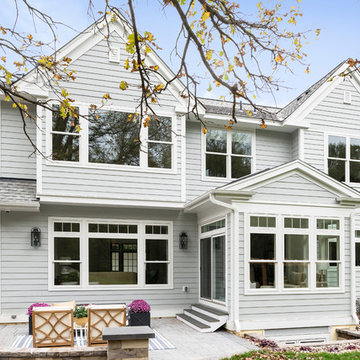
This traditional two story exterior features gray siding, white trim, and white double hung windows. Photo by SpaceCrafting
Design ideas for a large and gey classic two floor detached house in Minneapolis with concrete fibreboard cladding, a pitched roof and a shingle roof.
Design ideas for a large and gey classic two floor detached house in Minneapolis with concrete fibreboard cladding, a pitched roof and a shingle roof.
![25 Aspen [Spec Home]](https://st.hzcdn.com/fimgs/pictures/exteriors/25-aspen-spec-home-gioia-interiors-img~7301dd24094d7e31_9534-1-d3ef228-w360-h360-b0-p0.jpg)
Modern exterior with contrasting details. Triple garage and a walk out basement. Plenty of windows to allow for natural light. Deck off master bedroom and kitchen/living room.
Premium White House Exterior Ideas and Designs
9
