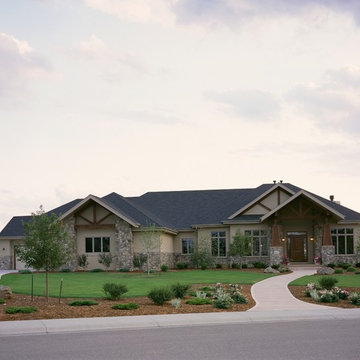Premium White House Exterior Ideas and Designs
Refine by:
Budget
Sort by:Popular Today
121 - 140 of 2,903 photos
Item 1 of 3
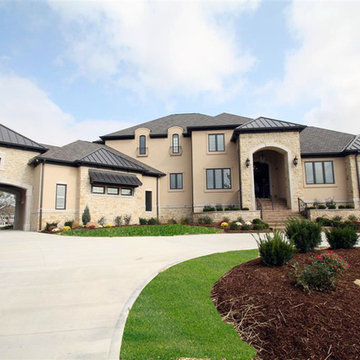
Medium sized and beige contemporary two floor detached house in Indianapolis with stone cladding, a hip roof and a metal roof.
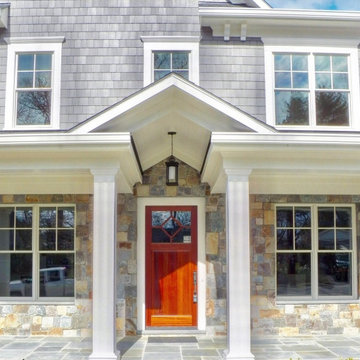
This beautiful colonial-style home showcases a front porch accent wall with Bayside square-rec natural bedface thin stone veneer. Bayside is a natural castle rock or square-rec style real stone veneer. The thin veneer exclusively shows the bedfaces which are the tops and bottoms of the natural stone slabs. Image walking across the horizontal surface of a quarry, the surface you are walking on is the bedface that will become the natural stone veneer for your project. The layers of the quarry allow water and minerals to settle on them over time causing the natural grey stone to have shades of tan and occasionally brown. The Bayside quarry is naturally layered in approximately 1” heights allowing this stone to have a split back as opposed to a back sawn with a diamond blade. We pass the production cost savings on to our customers making Bayside one of our more cost-effective premium stone options.
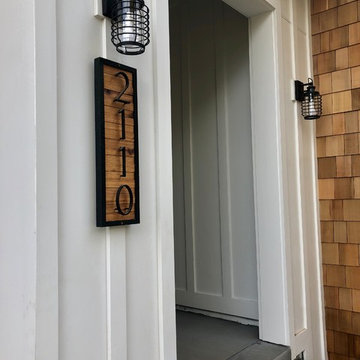
Large and white country two floor detached house in San Francisco with concrete fibreboard cladding and a shingle roof.
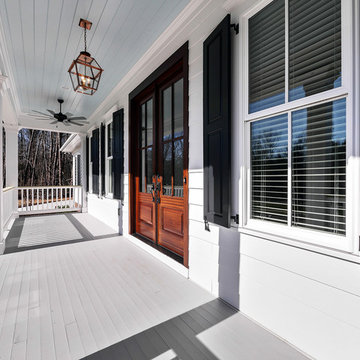
Jim Schmid
This is an example of a large and white farmhouse two floor detached house in Charlotte with concrete fibreboard cladding, a pitched roof and a shingle roof.
This is an example of a large and white farmhouse two floor detached house in Charlotte with concrete fibreboard cladding, a pitched roof and a shingle roof.
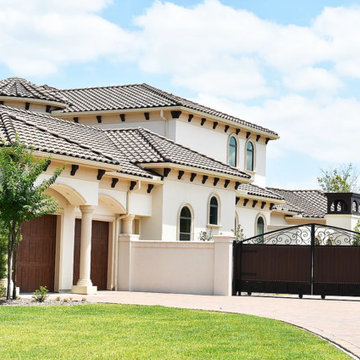
This is an example of a medium sized and beige mediterranean two floor detached house in Houston with stone cladding, a hip roof and a tiled roof.
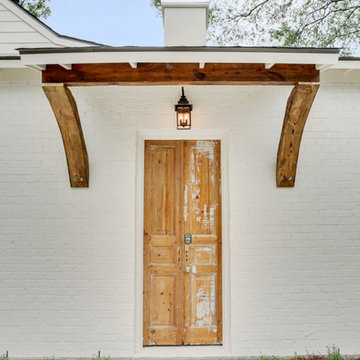
Large and white traditional two floor brick detached house in New Orleans with a hip roof and a shingle roof.

This is an example of a small and black scandinavian two floor detached house in Toronto with wood cladding, a pitched roof, a metal roof and a black roof.
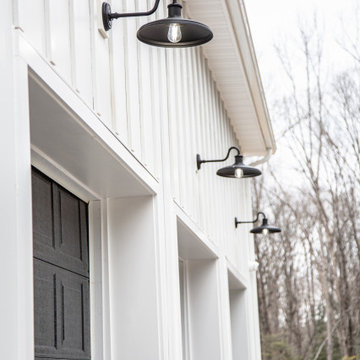
The exteriors of a new modern farmhouse home construction in Manakin-Sabot, VA.
Large and multi-coloured country detached house in DC Metro with four floors, mixed cladding, a pitched roof, a mixed material roof, a black roof and board and batten cladding.
Large and multi-coloured country detached house in DC Metro with four floors, mixed cladding, a pitched roof, a mixed material roof, a black roof and board and batten cladding.
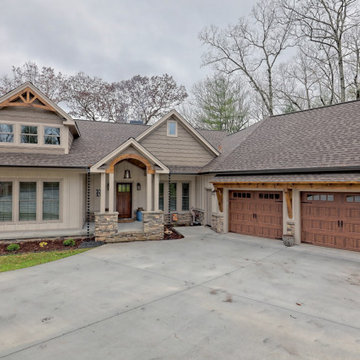
This welcoming Craftsman style home features an angled garage, statement fireplace, open floor plan, and a partly finished basement.
Inspiration for a large and beige classic two floor detached house in Atlanta with concrete fibreboard cladding, a pitched roof, a shingle roof, a brown roof and board and batten cladding.
Inspiration for a large and beige classic two floor detached house in Atlanta with concrete fibreboard cladding, a pitched roof, a shingle roof, a brown roof and board and batten cladding.
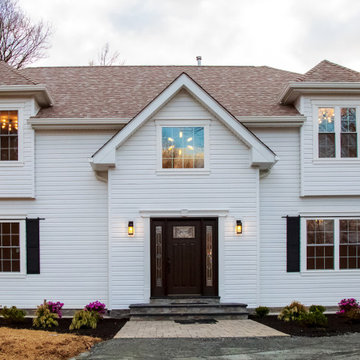
Large and white traditional two floor detached house in Philadelphia with vinyl cladding, a pitched roof and a shingle roof.
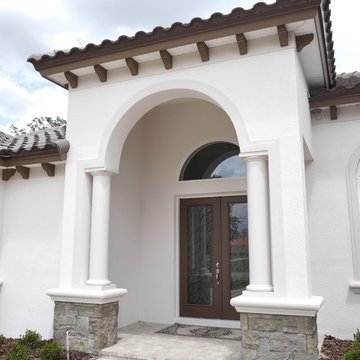
This is an example of a medium sized and beige classic bungalow render detached house in Tampa with a hip roof and a tiled roof.
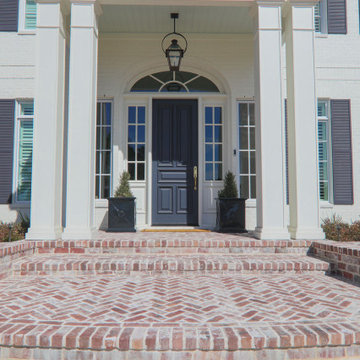
Inspiration for a large and white traditional two floor brick detached house in Houston with a hip roof, a shingle roof and a black roof.
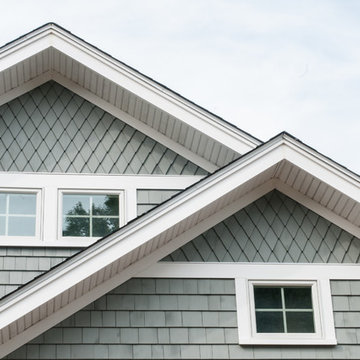
Design ideas for a large and blue nautical bungalow detached house in Providence with wood cladding, a pitched roof and a shingle roof.
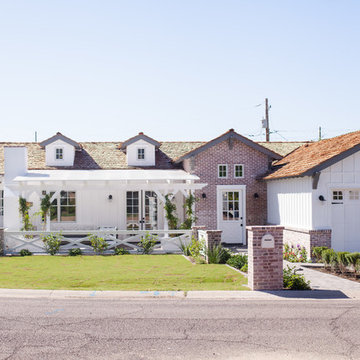
Ace and Whim Photography
Photo of a large and white traditional bungalow house exterior in Phoenix with mixed cladding and a pitched roof.
Photo of a large and white traditional bungalow house exterior in Phoenix with mixed cladding and a pitched roof.
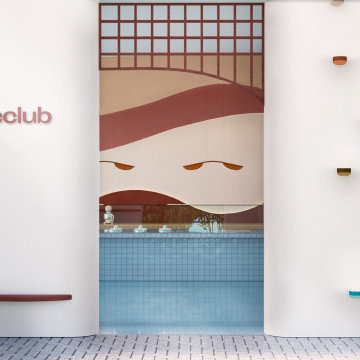
UN TRIBUTO AI DOLCI DELL’INFANZIA, UN’ATMOSFERA ONIRICA ED ARTIGIANALE.
Una veste completamente rinnovata per la gelateria N’ICE CLUB, il luogo in cui il gelato artigianale è sinonimo di dolci ricordi e golose delizie.
Una gelateria in cui la materia prima assume un ruolo di rilievo; ingredienti naturali, latte fresco di alta qualità e frutta fresca di stagione danno vita alla produzione giornaliera dei mastri gelatai di N’ICE CLUB.
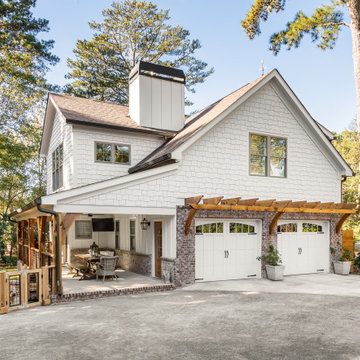
Ranney Blair Home Renovations, Roswell, Georgia, 2022 Regional CotY Award Winner, Residential Detached Structure
This is an example of a large and white classic two floor detached house in Atlanta with mixed cladding, a pitched roof, a shingle roof and a brown roof.
This is an example of a large and white classic two floor detached house in Atlanta with mixed cladding, a pitched roof, a shingle roof and a brown roof.
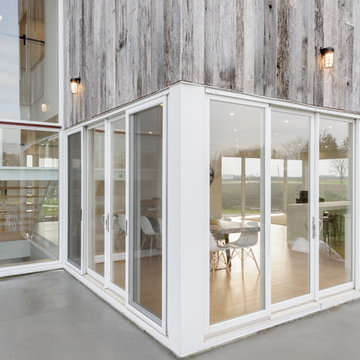
Photo Chris Berg Photography
http://www.chrisberg.ca/
Inspiration for a medium sized and white modern detached house in Ottawa with a flat roof, three floors and mixed cladding.
Inspiration for a medium sized and white modern detached house in Ottawa with a flat roof, three floors and mixed cladding.
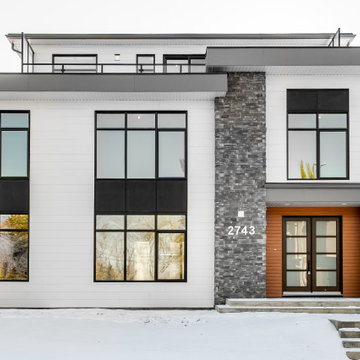
An alluring custom home in the Triwood area. This modern custom home has three storeys and a detached garage with a secondary suite and workshop. Blencogo features a fully-developed basement with 1470 sq ft and includes; a guest bedroom, great room and a karaoke room. The main and second floor amount to 3,000 sq ft including a beautiful kitchen, sunroom, generously sized great room and four bedrooms all consisting of a beautiful neutral color scheme. The third floor is 711 sq ft with ample space for an office and home gym with a lovely balcony.
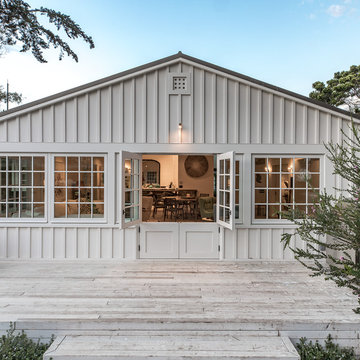
The non-traditionally scaled board and batten exterior were inspired by a trip to Sweden.
Images | Kurt Jordan Photography
Photo of a medium sized coastal house exterior in Santa Barbara.
Photo of a medium sized coastal house exterior in Santa Barbara.
Premium White House Exterior Ideas and Designs
7
