Premium White House Exterior Ideas and Designs
Refine by:
Budget
Sort by:Popular Today
101 - 120 of 2,903 photos
Item 1 of 3
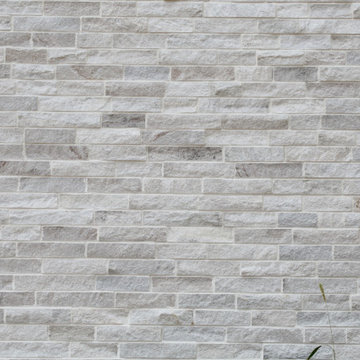
Whittier natural thin stone veneer from the Quarry Mill creates a polish look on the exterior of this residential home. Whitter is a natural quartzite veneer in the dimensional ledgestone style. The pieces of stone are all 3” in height with lengths varying from 6”-18”. Whittier is predominantly white with some cream and light grey tones. The stone will also have some soft brown natural veining within the pieces and softly sparkle in the light. The pieces have been sawn on five sides including the top, bottom, ends, and back. The front shows the split face of the stone with a sandpaper like texture. Installation can be done with or without a mortar joint between the pieces. Whittier is a premium quality imported stone that we have in stock and ready to ship.
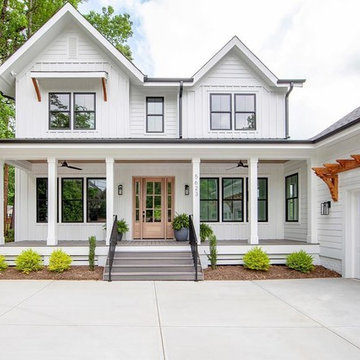
Chelsea Building Group
Large and white farmhouse detached house in Charlotte with three floors, wood cladding, a pitched roof and a shingle roof.
Large and white farmhouse detached house in Charlotte with three floors, wood cladding, a pitched roof and a shingle roof.
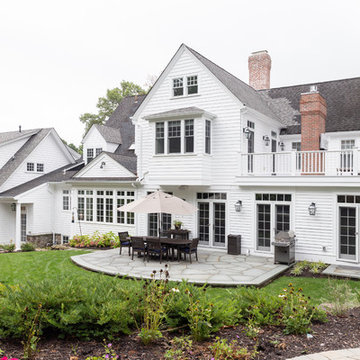
Raquel Langworthy
Inspiration for a medium sized and white coastal detached house in New York with three floors, mixed cladding, a hip roof and a shingle roof.
Inspiration for a medium sized and white coastal detached house in New York with three floors, mixed cladding, a hip roof and a shingle roof.
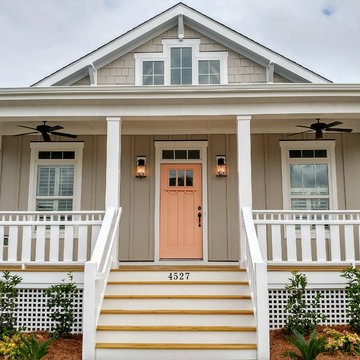
Mark Ballard
Inspiration for a small and gey classic bungalow detached house in Wilmington with concrete fibreboard cladding, a pitched roof and a shingle roof.
Inspiration for a small and gey classic bungalow detached house in Wilmington with concrete fibreboard cladding, a pitched roof and a shingle roof.
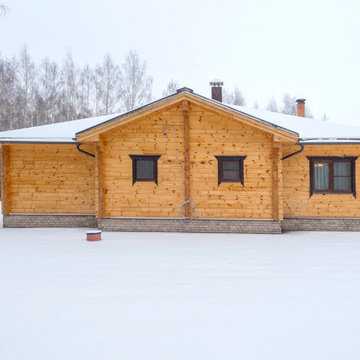
This is an example of a large and yellow traditional bungalow detached house in Moscow with wood cladding, a hip roof and a shingle roof.
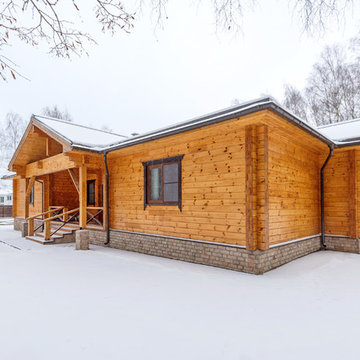
Photo of a large and yellow traditional bungalow detached house in Moscow with wood cladding, a hip roof and a shingle roof.
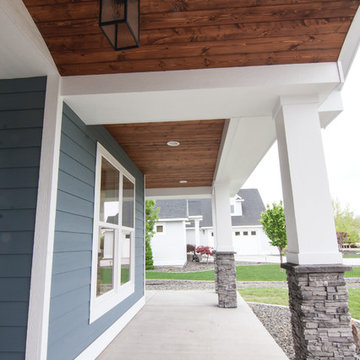
Becky Pospical
Photo of a large and blue classic two floor detached house in Other with mixed cladding, a mansard roof and a mixed material roof.
Photo of a large and blue classic two floor detached house in Other with mixed cladding, a mansard roof and a mixed material roof.
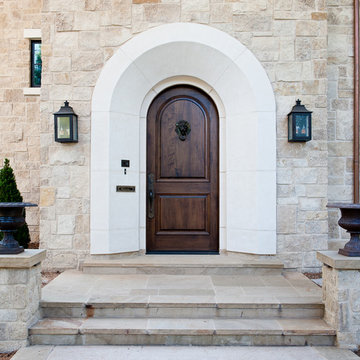
Design ideas for an expansive and beige traditional two floor house exterior in Denver with stone cladding and a hip roof.
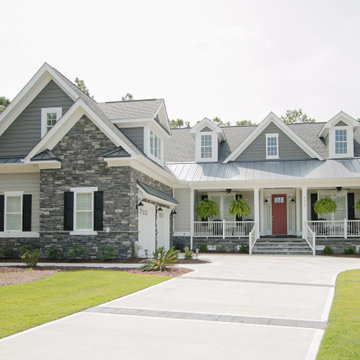
Inspiration for a medium sized and gey nautical two floor detached house in Other with mixed cladding, a pitched roof, a shingle roof, a grey roof and shiplap cladding.
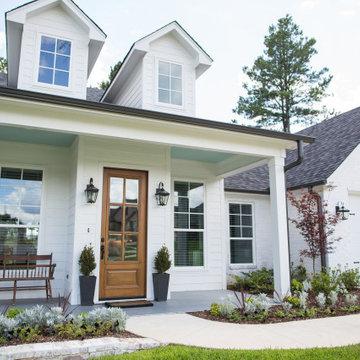
Photo of a medium sized and white traditional bungalow brick detached house in Dallas with a pitched roof and a shingle roof.
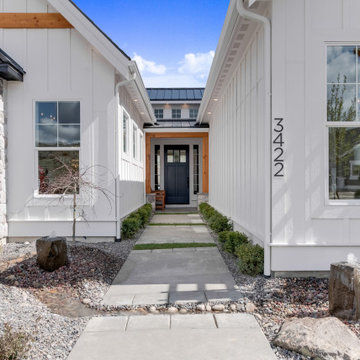
Large and white country two floor detached house in Boise with wood cladding, a hip roof and a metal roof.
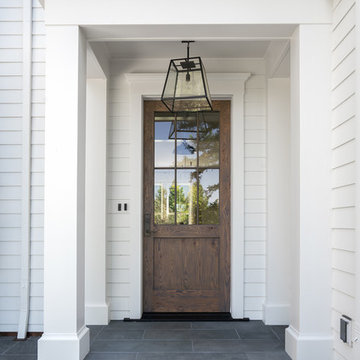
Design ideas for a large and white classic two floor detached house in San Francisco with wood cladding, a hip roof and a metal roof.
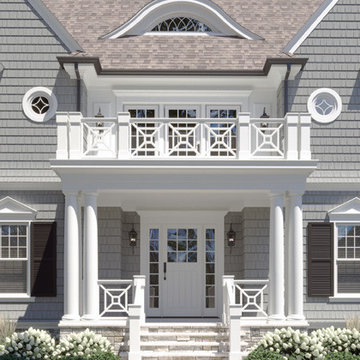
The Black Knight Group team has already finished architectural plans for this elegant home. The home will sit on a 100’ x 275’ yard that backs to the La Grange Country Club golf course. This high-end house was designed with meticulous symmetry to evoke a feeling of elegance. The home will have 10’ first floor ceilings and 9’ ceilings on the 2nd floor. This very functional family home boasts a three-car garage, four bedrooms with a chef’s kitchen large enough to possess two islands. As a bonus, there is a huge walk-in pantry and private officette off of the kitchen. The open concept plan at the back of the house affords a view of the expansive back yard from the family room, dinette and kitchen.The Black Knight Group team has already finished architectural plans for this eloquent home. The home has a three car garage and will sit on a 100’ x 275’ yard that backs to the La Grange Country Club golf course. The high-end house was designed with meticulous symmetry and contains 10’ first floor ceilings. The open kitchen, dining, and bathroom looks over the large, private back yard.
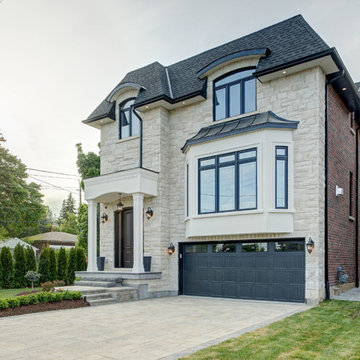
This quality custom home is found in the Willowdale neighbourhood of North York, in the Greater Toronto Area. It was designed and built by Avvio Fine Homes in 2015. Built on a 44' x 130' lot, the 3480 sq ft. home (+ 1082 sq ft. finished lower level) has 4 + 1 bedrooms, 4 + 1 bathrooms and 2-car at-grade garage. Avvio's Vincent Gambino designed the home using Feng Shui principles, creating a smart layout filled with natural light, highlighted by the spa-like master ensuite and large gourmet kitchen and servery.
Photo Credit: 360SkyStudio
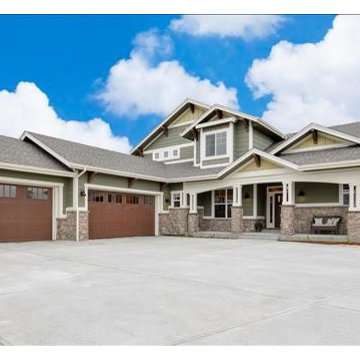
Located in Timnath, Colorado, this two story features a large concrete driveway, sideload garage, expansive covered porch, gabled roof and decorative exterior corbels.

Paul Bradshaw
Photo of a medium sized urban bungalow house exterior in Sydney with metal cladding and a lean-to roof.
Photo of a medium sized urban bungalow house exterior in Sydney with metal cladding and a lean-to roof.
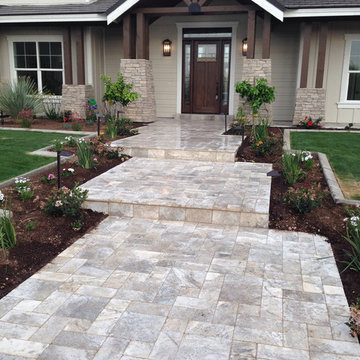
Importred White Travertine Paver Elevated Walk with lighting and planters
This is an example of a large and beige traditional house exterior in Phoenix with concrete fibreboard cladding.
This is an example of a large and beige traditional house exterior in Phoenix with concrete fibreboard cladding.
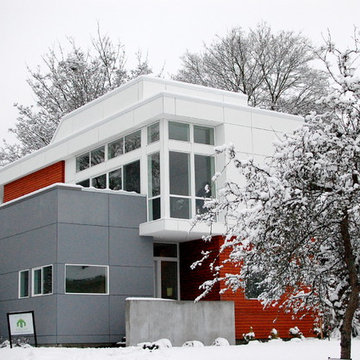
This is an example of a medium sized and multi-coloured contemporary two floor house exterior in Seattle with mixed cladding and a pitched roof.
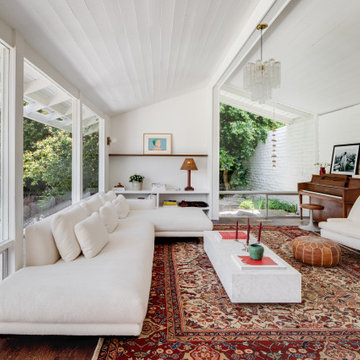
This whole house remodel was perfectly designed and curated by the ever so talented Shannon Mclaren owner of PRAIRIE Interiors. Photo Credit: Chad Mellon of Mellon.Studio
Newport Beach Home Tour 2022

This mid-century modern makeover features a streamlined front door overhang and period sconces. The river pebble and concrete stepping stones complete the mid-century aesthetic. Nu Interiors, Ale Wood & Design construction and In House Photography.
Premium White House Exterior Ideas and Designs
6