Premium White House Exterior Ideas and Designs
Refine by:
Budget
Sort by:Popular Today
21 - 40 of 2,903 photos
Item 1 of 3
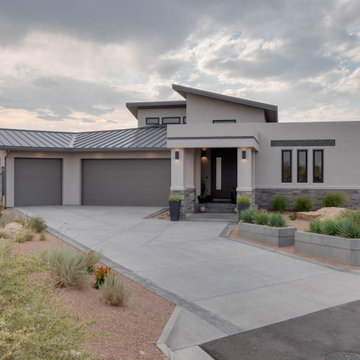
This Contemporary Home is exciting yet balanced in a way that invites us to feel at home.
Medium sized and beige contemporary bungalow detached house in Other with mixed cladding, a flat roof and a metal roof.
Medium sized and beige contemporary bungalow detached house in Other with mixed cladding, a flat roof and a metal roof.

Photo by Andrew Giammarco.
Design ideas for a large and white contemporary detached house in Seattle with three floors, wood cladding, a lean-to roof and a metal roof.
Design ideas for a large and white contemporary detached house in Seattle with three floors, wood cladding, a lean-to roof and a metal roof.

The open space plan on the main level of the Prairie Style home is deceiving of the actual separation of spaces. This home packs a punch with a private hot tub, craft room, library, and even a theater. The interior of the home features the same attention to place, as the natural world is evident in the use of granite, basalt, walnut, poplar, and natural river rock throughout. Floor to ceiling windows in strategic locations eliminates the sense of compression on the interior, while the overall window design promotes natural daylighting and cross-ventilation in nearly every space of the home.
Glo’s A5 Series in double pane was selected for the high performance values and clean, minimal frame profiles. High performance spacers, double pane glass, multiple air seals, and a larger continuous thermal break combine to reduce convection and eliminate condensation, ultimately providing energy efficiency and thermal performance unheard of in traditional aluminum windows. The A5 Series provides smooth operation and long-lasting durability without sacrificing style for this Prairie Style home.
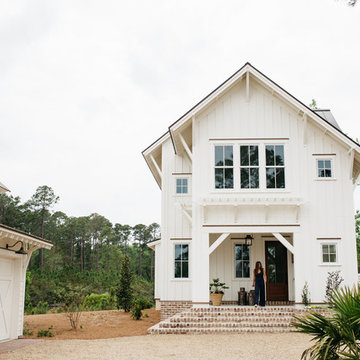
This is an example of a medium sized and white rural two floor detached house in Charleston with concrete fibreboard cladding, a pitched roof and a metal roof.
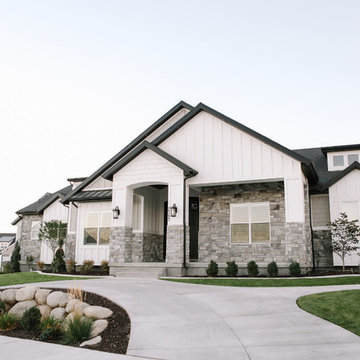
Large and white traditional two floor detached house in Salt Lake City with mixed cladding, a hip roof and a shingle roof.
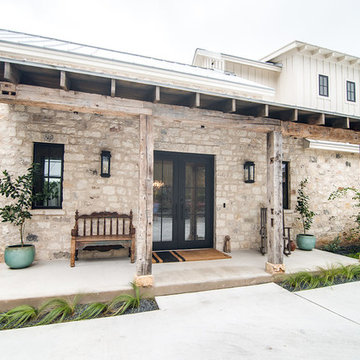
Large and beige country two floor detached house in Austin with mixed cladding, a pitched roof and a metal roof.

Willet Photography
This is an example of a white and medium sized traditional brick detached house in Atlanta with three floors, a pitched roof, a mixed material roof and a black roof.
This is an example of a white and medium sized traditional brick detached house in Atlanta with three floors, a pitched roof, a mixed material roof and a black roof.
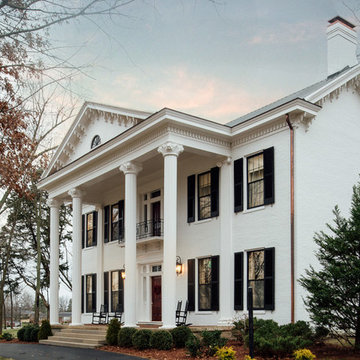
Inspiration for a large and white classic two floor detached house in Other with a pitched roof, concrete fibreboard cladding and a tiled roof.
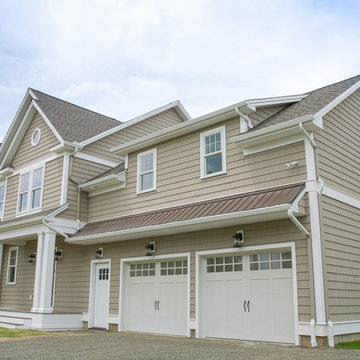
Exterior Cedar Impressions by Certainteed
Photo Credit Perceptions Photograhpy
Photo of a large and beige classic two floor detached house in New York with vinyl cladding, a hip roof and a shingle roof.
Photo of a large and beige classic two floor detached house in New York with vinyl cladding, a hip roof and a shingle roof.
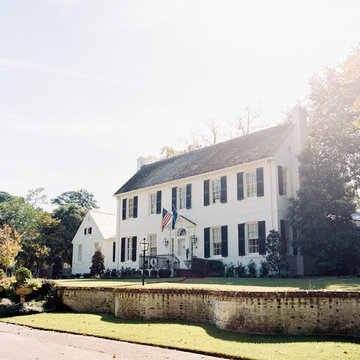
Landon Jacob Photography
www.landonjacob.com
Inspiration for a large and white contemporary two floor brick house exterior in Other with a hip roof.
Inspiration for a large and white contemporary two floor brick house exterior in Other with a hip roof.

A radical remodel of a modest beach bungalow originally built in 1913 and relocated in 1920 to its current location, blocks from the ocean.
The exterior of the Bay Street Residence remains true to form, preserving its inherent street presence. The interior has been fully renovated to create a streamline connection between each interior space and the rear yard. A 2-story rear addition provides a master suite and deck above while simultaneously creating a unique space below that serves as a terraced indoor dining and living area open to the outdoors.
Photographer: Taiyo Watanabe
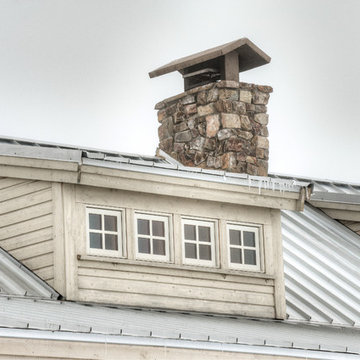
Chimney detail. Photography by Lucas Henning.
Photo of a medium sized and beige country bungalow detached house in Seattle with wood cladding, a pitched roof and a metal roof.
Photo of a medium sized and beige country bungalow detached house in Seattle with wood cladding, a pitched roof and a metal roof.
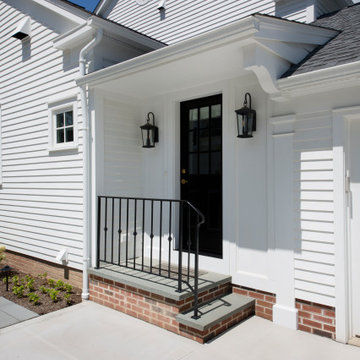
The lovely side entrance is just as inviting as the front entry.
Design ideas for a large and white classic two floor house exterior with wood cladding.
Design ideas for a large and white classic two floor house exterior with wood cladding.

Designer Lyne Brunet
Inspiration for a medium sized and gey farmhouse two floor detached house in Montreal with wood cladding, a butterfly roof, a shingle roof, a black roof and board and batten cladding.
Inspiration for a medium sized and gey farmhouse two floor detached house in Montreal with wood cladding, a butterfly roof, a shingle roof, a black roof and board and batten cladding.
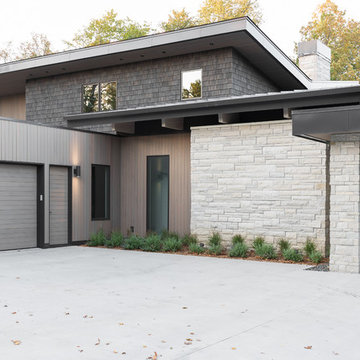
ORIJIN STONE'S Alder™ Limestone veneer adds organic texture to this modern - yet cozy - northern lake retreat. Designed with layered neutral materials and refreshing design, the substantial stone element adds dimension and timeless character.
Architect: Peterssen Keller
Builder: Elevation Homes
Designer: Studio McGee
Photographer: Lucy Call
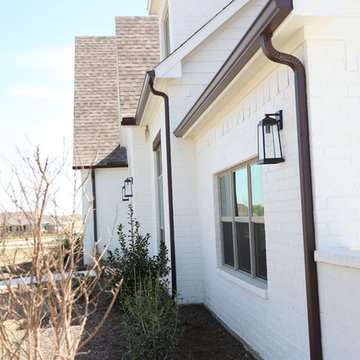
This was a new build construction home we were asked to design. We worked with the builder starting with the floor plan design, all the way thru finish out.
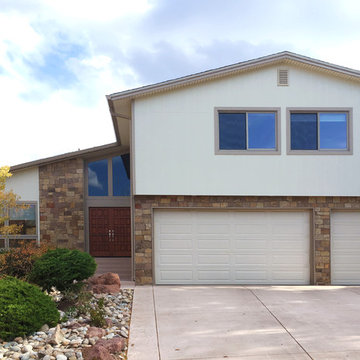
Large and beige midcentury split-level detached house in Denver with mixed cladding.
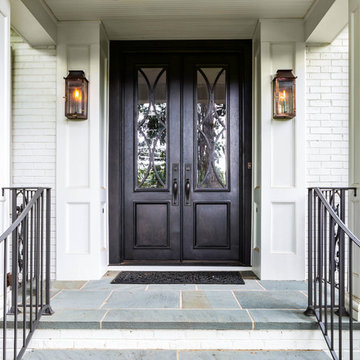
These custom traditional doors add beauty to any space, featuring personalized glass panels, handcrafted hardware, and a Dark Bronze finish.
Large and white classic brick and front detached house in Charlotte.
Large and white classic brick and front detached house in Charlotte.
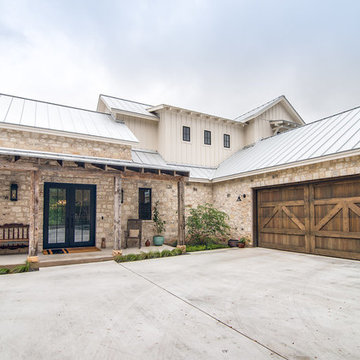
Design ideas for a large and beige country two floor detached house in Austin with mixed cladding, a pitched roof and a metal roof.
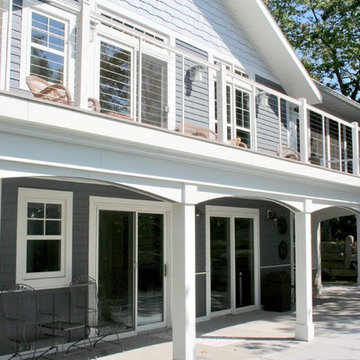
The existing wood siding and wood trim and much of at the existing stucco were replaced with engineered wood lap siding and shakes. The new exterior color scheme of french blue with accents of white and pale gray gives a more nautical feel to the house.
The original cottage was wrapped by a deck on all four sides, most of which was not used. The new composite deck is located primarily on the south (lake) side of the house, as well as at the entry. The chalet-style railings were replaced with crisp-looking cable railings. Scalloped trim connects the posts supporting the new deck.
Lowering the grade between the house and the garage placed the entry walkway at the same level as the back patio, eliminating the need to walk up a set of stairs to get from the back yard to the front.
Premium White House Exterior Ideas and Designs
2