2,587 Purple Home Design Ideas, Pictures and Inspiration
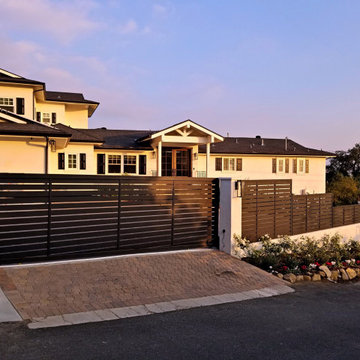
Beautiful San Gabriel Valley California home is brought more security and beauty with our full-protection, low-maintenance gates and fencing.
Large midcentury entrance in Los Angeles.
Large midcentury entrance in Los Angeles.
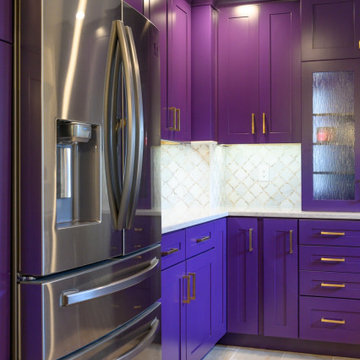
A custom designed kitchen for a client who loves purple.
Inspiration for a small u-shaped kitchen in Other with purple cabinets, engineered stone countertops, marble splashback, porcelain flooring and an island.
Inspiration for a small u-shaped kitchen in Other with purple cabinets, engineered stone countertops, marble splashback, porcelain flooring and an island.
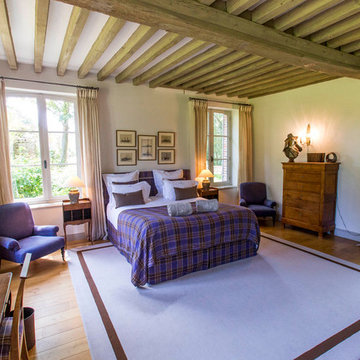
Stéphane Leroy
This is an example of a large traditional master bedroom in Paris with white walls, light hardwood flooring, no fireplace, brown floors and exposed beams.
This is an example of a large traditional master bedroom in Paris with white walls, light hardwood flooring, no fireplace, brown floors and exposed beams.
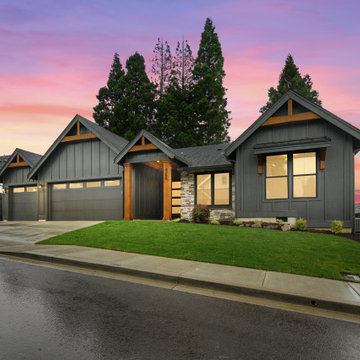
Photo of a large and black country bungalow detached house in Portland with a pitched roof, a shingle roof and a black roof.
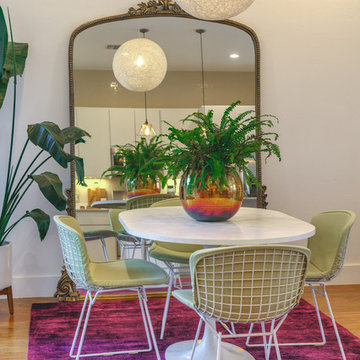
Saarinen Knoll Tulip Table with matching Henry Bertoia Chairs with covers. Extra Large mirror to add more height and light with large palm plant.
Design ideas for a medium sized bohemian kitchen/dining room in Other with white walls, medium hardwood flooring and brown floors.
Design ideas for a medium sized bohemian kitchen/dining room in Other with white walls, medium hardwood flooring and brown floors.
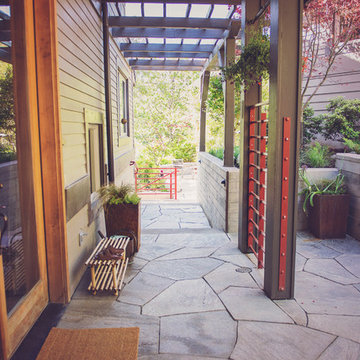
'Birch Creek' flagstone entry patio, with COR-TEN entry planters, and board-formed concrete retaining walls.
Medium sized contemporary front garden in Other with a potted garden and natural stone paving.
Medium sized contemporary front garden in Other with a potted garden and natural stone paving.
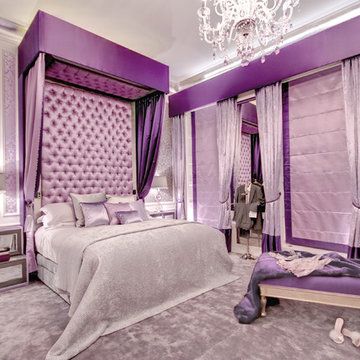
Tone on tone bedroom. Stephen Perry and Mike Guest
Photo of a large contemporary master and grey and purple bedroom in London with purple walls, carpet and no fireplace.
Photo of a large contemporary master and grey and purple bedroom in London with purple walls, carpet and no fireplace.
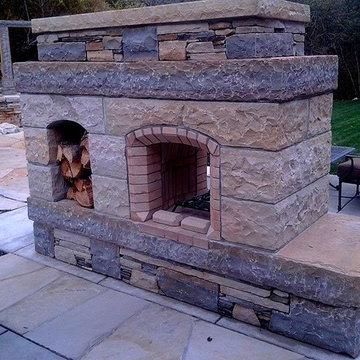
A significant back garden remodel in North Ogden, Utah. Local sandstone ties a big project together, with blond sandstone garden walls, patio, bridges, fireplace, fire pit and patio. Concrete patios have stone ribbons. Pushing back brambles and capturing groundwater allowed this space to triple in size. It's now a parklike setting providing a serene retreat for this family. Bronze scuppers built into a stone garden wall make for a unique water feature, and is visible from most parts of the garden and the back of the home. Fireplace separates two outdoor spaces, creating 'rooms'. Lush planting complete the picture.
Photo: The Ardent Gardener Landscape Design
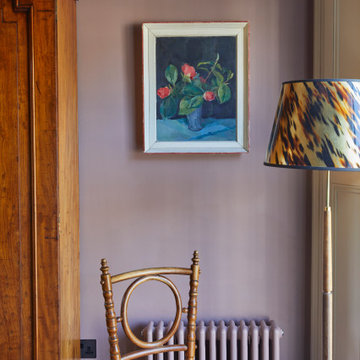
The drawing room and library with striking Georgian features such as full height sash windows, marble fireplace and tall ceilings. Bespoke shelves for book, desk and sofa make it a social yet contemplative space.
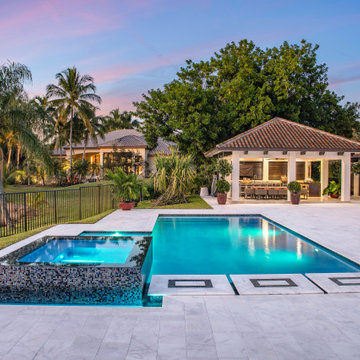
This amazing custom pool and wet edge spa in Weston is the perfect outdoor getaway! Complete with custom stepping stones, sun shelf, and LED bubblers, this project is sure to please family and guests!
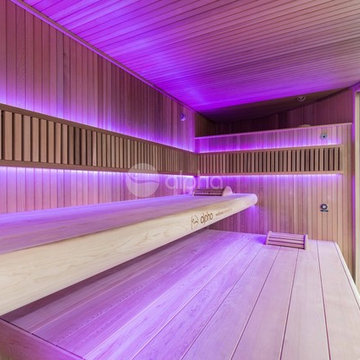
Ambient Elements creates conscious designs for innovative spaces by combining superior craftsmanship, advanced engineering and unique concepts while providing the ultimate wellness experience. We design and build saunas, infrared saunas, steam rooms, hammams, cryo chambers, salt rooms, snow rooms and many other hyperthermic conditioning modalities.
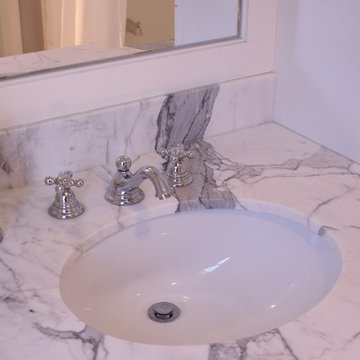
Check out the veining on this beautiful gray and white marble countertop!
Inspiration for a large traditional family bathroom in New York with raised-panel cabinets, white cabinets, marble tiles, marble flooring, marble worktops, an alcove bath, an alcove shower, a one-piece toilet, multi-coloured tiles, grey walls, a submerged sink, multi-coloured floors, a shower curtain and multi-coloured worktops.
Inspiration for a large traditional family bathroom in New York with raised-panel cabinets, white cabinets, marble tiles, marble flooring, marble worktops, an alcove bath, an alcove shower, a one-piece toilet, multi-coloured tiles, grey walls, a submerged sink, multi-coloured floors, a shower curtain and multi-coloured worktops.
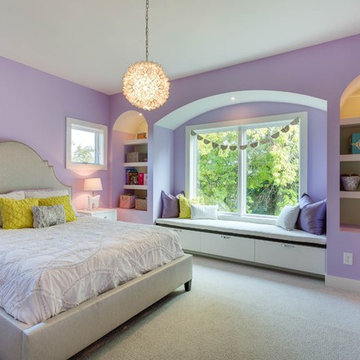
Spacecrafting
Photo of a large contemporary teen’s room for girls in Minneapolis with purple walls and carpet.
Photo of a large contemporary teen’s room for girls in Minneapolis with purple walls and carpet.
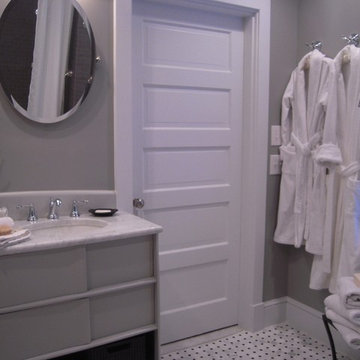
Carrara Marble vanity top and repurposed lacquered Hayworth dresser.
Photo of a small classic ensuite bathroom in DC Metro with a submerged sink, freestanding cabinets, grey cabinets, marble worktops, a built-in bath, a shower/bath combination, a two-piece toilet, grey walls and marble flooring.
Photo of a small classic ensuite bathroom in DC Metro with a submerged sink, freestanding cabinets, grey cabinets, marble worktops, a built-in bath, a shower/bath combination, a two-piece toilet, grey walls and marble flooring.
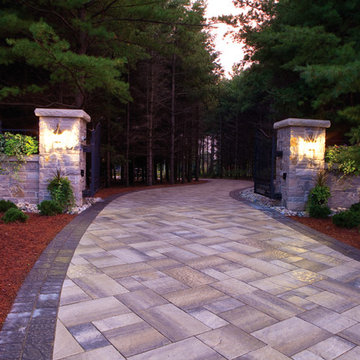
These large gates provide controlled entry to this property with style and elegance. Automatic sensors in the driveway detect approaching and departing cars.
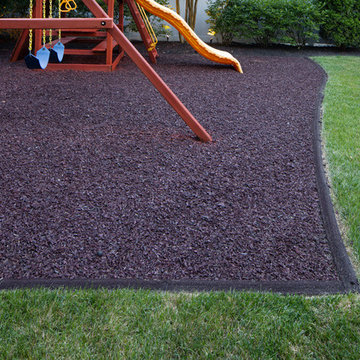
This is an example of a medium sized classic back partial sun garden for spring in Philadelphia with a climbing frame and gravel.
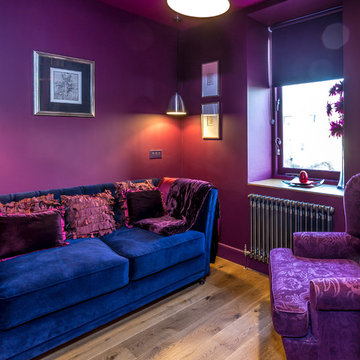
Tony Timmington
Inspiration for a small eclectic study in London with purple walls and medium hardwood flooring.
Inspiration for a small eclectic study in London with purple walls and medium hardwood flooring.
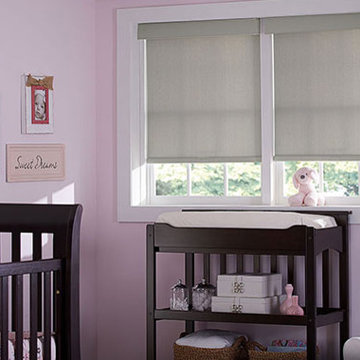
Inspiration for a medium sized traditional nursery for girls in Los Angeles with pink walls.
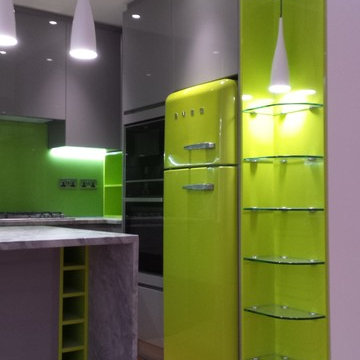
Kitchen with lime green elements matching Smeg fridge.
Photographer: Deon Lombard
Small contemporary u-shaped kitchen/diner in London with flat-panel cabinets, grey cabinets, granite worktops, green splashback, glass sheet splashback, light hardwood flooring, a breakfast bar, a built-in sink and stainless steel appliances.
Small contemporary u-shaped kitchen/diner in London with flat-panel cabinets, grey cabinets, granite worktops, green splashback, glass sheet splashback, light hardwood flooring, a breakfast bar, a built-in sink and stainless steel appliances.
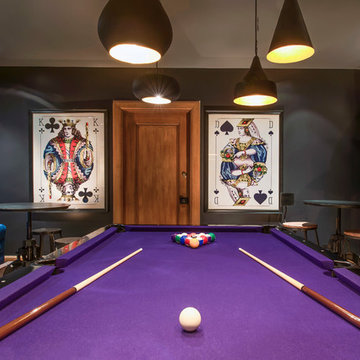
Photo of an expansive industrial fully buried basement in San Francisco with grey walls, concrete flooring, a standard fireplace, a tiled fireplace surround and grey floors.
2,587 Purple Home Design Ideas, Pictures and Inspiration
6



















