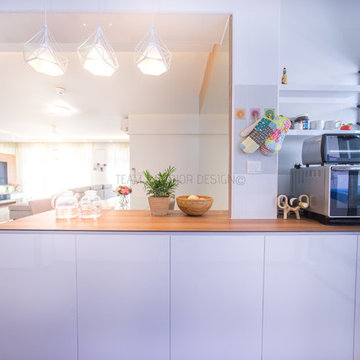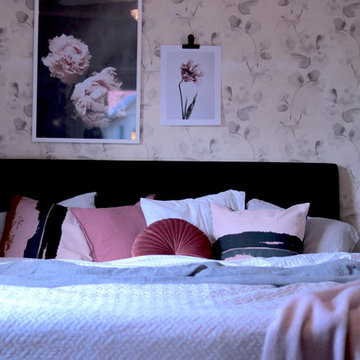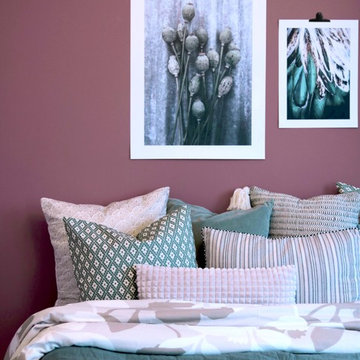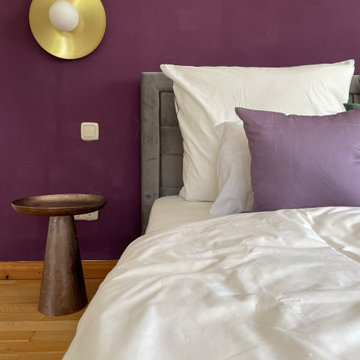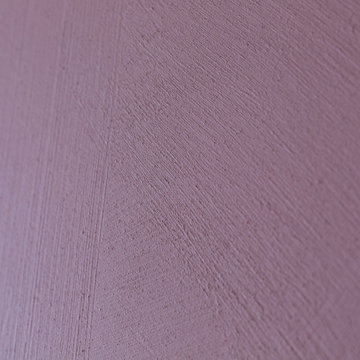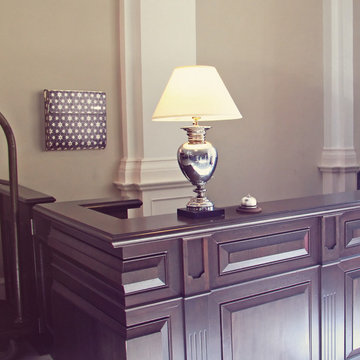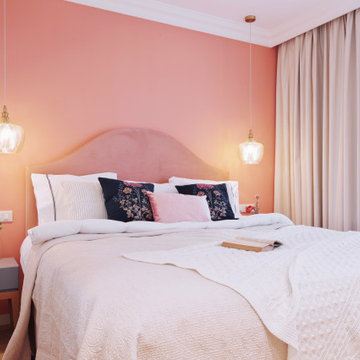Scandinavian Purple Home Design Photos
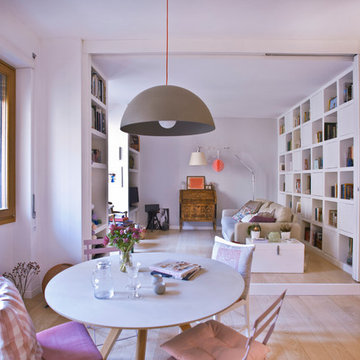
Foto: Filippo Trojano
Design ideas for a scandinavian dining room in Rome with feature lighting.
Design ideas for a scandinavian dining room in Rome with feature lighting.

The original master bathroom in this 1980’s home was small, cramped and dated. It was divided into two compartments that also included a linen closet. The goal was to reconfigure the space to create a larger, single compartment space that exudes a calming, natural and contemporary style. The bathroom was remodeled into a larger, single compartment space using earth tones and soft textures to create a simple, yet sleek look. A continuous shallow shelf above the vanity provides a space for soft ambient down lighting. Large format wall tiles with a grass cloth pattern complement red grass cloth wall coverings. Both balance the horizontal grain of the white oak cabinetry. The small bath offers a spa-like setting, with a Scandinavian style white oak drying platform alongside the shower, inset into limestone with a white oak bench. The shower features a full custom glass surround with built-in niches and a cantilevered limestone bench. The spa-like styling was carried over to the bathroom door when the original 6 panel door was refaced with horizontal white oak paneling on the bathroom side, while the bedroom side was maintained as a 6 panel door to match existing doors in the hallway outside. The room features White oak trim with a clear finish.
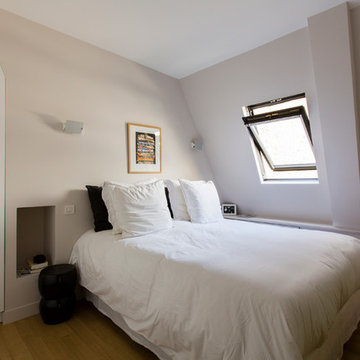
crédit photos : Agathe Tissier
Design ideas for a medium sized scandinavian bedroom in Paris.
Design ideas for a medium sized scandinavian bedroom in Paris.
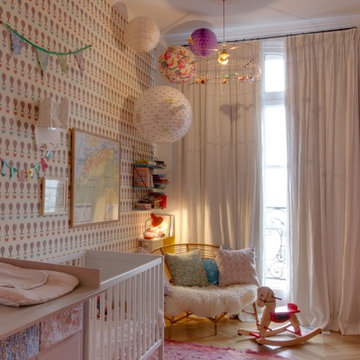
photos Adélaïde Klarwein
Photo of a scandinavian nursery for girls in Paris with multi-coloured walls, light hardwood flooring, beige floors and feature lighting.
Photo of a scandinavian nursery for girls in Paris with multi-coloured walls, light hardwood flooring, beige floors and feature lighting.
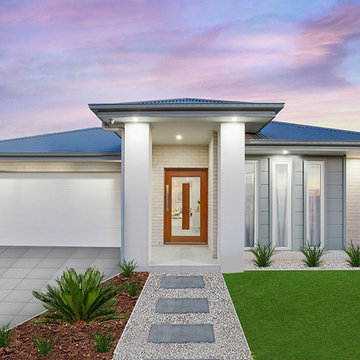
Home on display: The Amity
23 Silverthorne Street, Marsden Park, 2765
Home Consultants / Luke Swannell
0450 076 039
luke.swannell@adenbrook.com.au
This is an example of a small and multi-coloured scandinavian bungalow house exterior in Sydney with mixed cladding and a pitched roof.
This is an example of a small and multi-coloured scandinavian bungalow house exterior in Sydney with mixed cladding and a pitched roof.
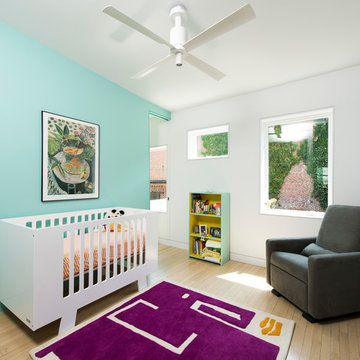
Pepper Watkins
This is an example of a medium sized scandinavian gender neutral nursery in DC Metro with blue walls, light hardwood flooring, beige floors and a feature wall.
This is an example of a medium sized scandinavian gender neutral nursery in DC Metro with blue walls, light hardwood flooring, beige floors and a feature wall.
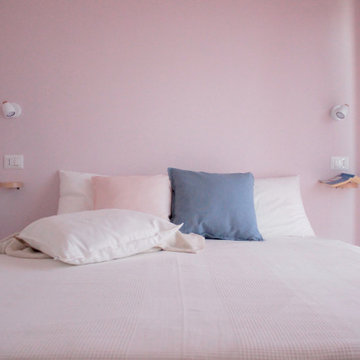
Progetto di relooking di una casa vacanze su due piani . La pavimentazione della zona giorno è stata mantenuta ed è divenuta il motivo base del progetto. Sono stati utilizzati colori pastello, come l'azzurro il rosa cipria e il verde oliva, abbinati a tinte più accese come il giallo di alcuni dettagli e il blu
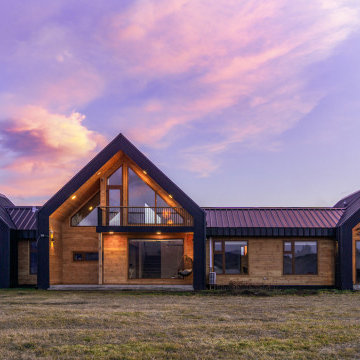
“Consiste en una vivienda unifamiliar ubicada en una zona de clima extremo. Para la forma de la casa era fundamental respetar dos elementos importantes, por un lado una forma que proporcione confort térmico considerando el clima extremo, y por otro lado, una forma simple que respete la arquitectura del lugar. ”
Al estar ubicada en un terreno de media hectárea, la casa se posicionó de manera alargada, dejando todos los recintos con orientación Sur, para aprovechar de esta manera la mayor cantidad de luz natural. En esta distribución se proyectan 3 volúmenes, en donde el principal y central alberga los recintos comunes, como son salón, comedor y cocina y que a través de su doble altura permite tener un espacio amplio e iluminado.
En un volumen lateral se dejó el dormitorio principal y en el otro extremo la zona de barbacoa. La estructura de la casa está planteada en madera, mezclando pilares, envigados y tabiques de madera con paneles SIP. Los revestimientos exteriores son de madera de pino radiata tinte natural y zinc miniwave color antracita.
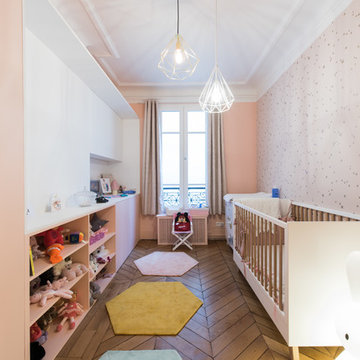
Medium sized scandi nursery for girls in Paris with pink walls, medium hardwood flooring, brown floors and a feature wall.

Photo by Keizo Shibasaki and KEY OPERATION INC.
Design ideas for a medium sized scandi metal straight staircase in Tokyo with open risers and under stair storage.
Design ideas for a medium sized scandi metal straight staircase in Tokyo with open risers and under stair storage.
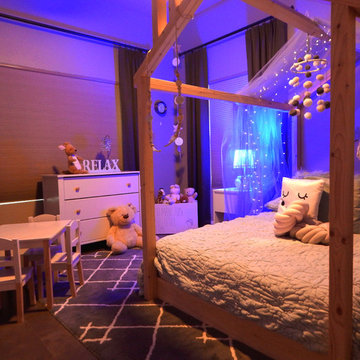
tavera nori
Design ideas for a medium sized scandinavian children’s room for girls in Austin with green walls, limestone flooring and black floors.
Design ideas for a medium sized scandinavian children’s room for girls in Austin with green walls, limestone flooring and black floors.
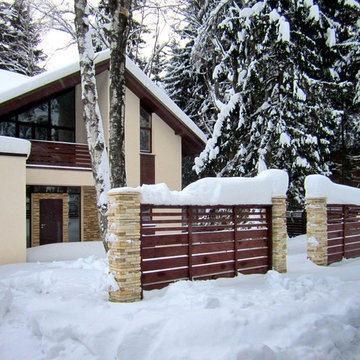
Архитектурное бюро Глушкова автор этого уютного и тёплого дома для Подмосковья.
Photo of a medium sized scandi front driveway full sun garden for winter in Moscow with a gate, natural stone paving and a stone fence.
Photo of a medium sized scandi front driveway full sun garden for winter in Moscow with a gate, natural stone paving and a stone fence.
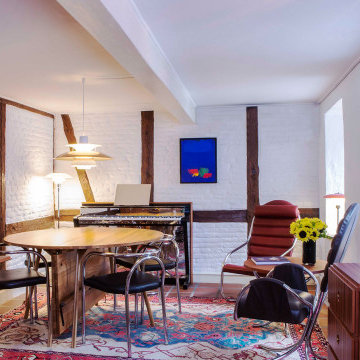
In this showcase home, elements that nod to tradition blend seamlessly with the bright, bold shapes and materials of modern design. Featuring design icon Poul Henningsen's stunning furnishings: PH Pope Chair, PH Lounge Chair, PH Table, PH DIning Table, PH Cabinet, PH Small Drawer Chest, and PH Cabinet.
The wildly unusual piano design is encased in layered strips of reflective chrome facing. No matter the size of the room, one's eye is drawn to the instrument.
Scandinavian Purple Home Design Photos
2




















