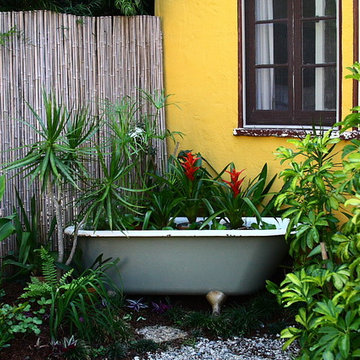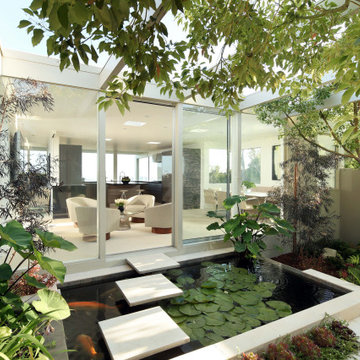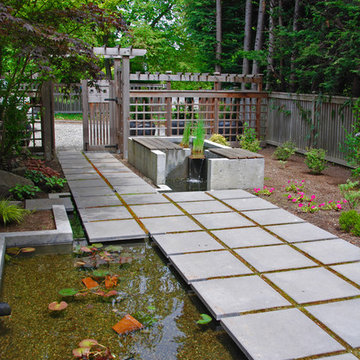Raised Pond Ideas and Designs
Refine by:
Budget
Sort by:Popular Today
1 - 20 of 992 photos
Item 1 of 2
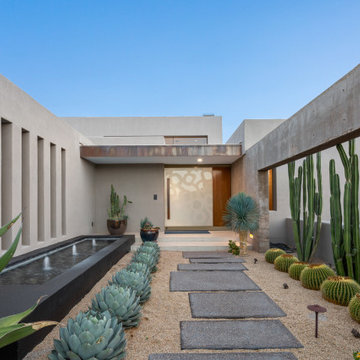
Pool of the Kim Residence.
Architect - Tate Studio Architects
Interior- Tate Studio Architects
Builder- Phil Nichols Custom Homes
Photo - @eif_images
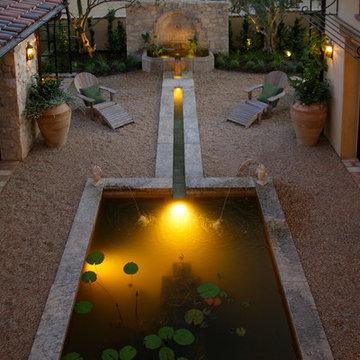
Product: Authentic Limestone for Exterior Living Spaces.
Ancient Surfaces
Contacts: (212) 461-0245
Email: Sales@ancientsurfaces.com
Website: www.AncientSurfaces.com
The design of external living spaces is known as the 'Al Fresco' design style as it is called in Italian. 'Al Fresco' translates into 'the open' or 'the cool/fresh exterior'. Customizing a fully functional outdoor kitchen, pizza oven, BBQ, fireplace or Jacuzzi pool spa all out of old reclaimed Mediterranean stone pieces is no easy task and shouldn’t be created out of the lowest common denominator of building materials such as concrete, Indian slates or Turkish travertine.
The one thing you can bet the farmhouse on is that when the entire process unravels and when your outdoor living space materializes from the architects rendering to real life, you will be guaranteed a true Mediterranean living experience if your choice of construction material was as authentic and possible to the Southern Mediterranean regions.
We believe that the coziness of your surroundings brought about by the creative usage of our antique stone elements will only amplify that authenticity.
whether you are enjoying a relaxing time soaking the sun inside one of our Jacuzzi spa stone fountains or sharing unforgettable memories with family and friends while baking your own pizzas in one of our outdoor BBQ pizza ovens, our stone designs will always evoke in most a feeling of euphoria and exultation that one only gets while being on vacation is some exotic European island surrounded with the pristine beauty of indigenous nature and ancient architecture...
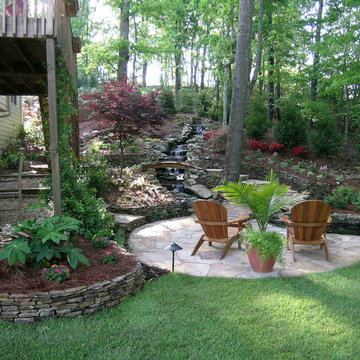
This was a wooded back yard in Smyrna, GA . The main focal point was the long stream cascading down the hillside. The Mortared Flagstone Walkway and steps interacted with the stream and terminated at a patio and pond. It was all very natural and blended in with the existing landscape. Mark Schisler, Legacy Landscapes, Inc.
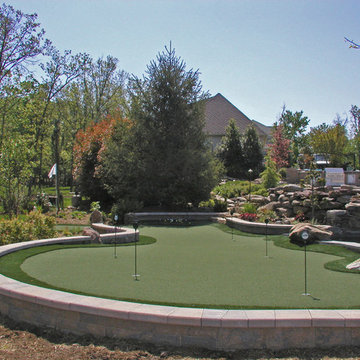
A Backyard Resort with a freeform saltwater pool as the focal point, a spa provides a spot to relax. A large raised waterfall spills into the pool, appearing to flow from the koi pond above. We extended a streambed to flow from behind the outdoor kitchen, all the way to the patio, to spill into the koi pond. A Sports Court at one end of the yard with putting greens meander throughout the landscape and the water features. A curved outdoor kitchen with a large Viking grill with a warming drawer to the sink and outdoor refrigeration. A Pavilion with large roof and columns unite the landscape with the home while creating an outdoor living room with a stone fireplace along the back wall, while still allowing views of the yard beyond.
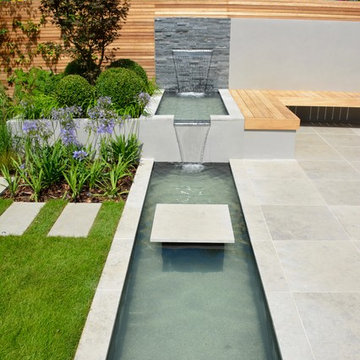
Inspiration for a medium sized contemporary back full sun raised pond for summer in London with natural stone paving.
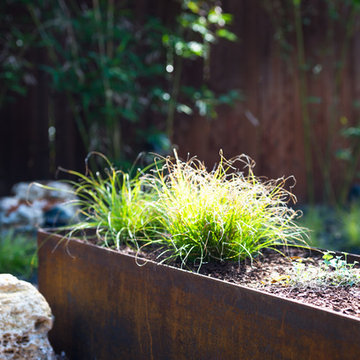
Photo: David De Gendt
This is an example of a medium sized modern back xeriscape partial sun raised pond in Austin with a potted garden and gravel.
This is an example of a medium sized modern back xeriscape partial sun raised pond in Austin with a potted garden and gravel.
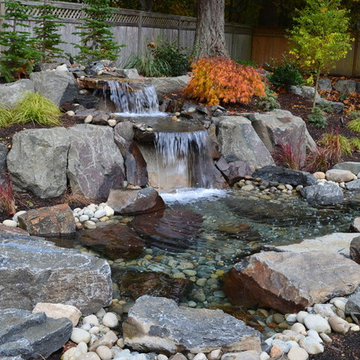
Classic back raised pond in Seattle with a water feature and decorative stones.
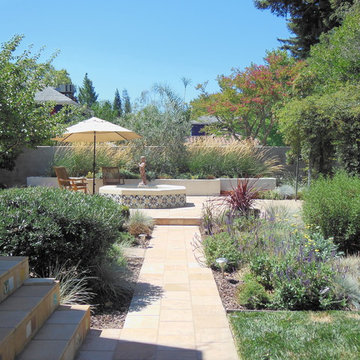
Natural stone stairs, pathway and patio. Stairs are inset with the homes' original (circa 1920) tiles. The fountain is also original to the house. Water-saving Mediterranean plants grow in surrounding raised beds and planting beds.
Wildflower Landscape Design-Liz Ryan

This small tract home backyard was transformed into a lively breathable garden. A new outdoor living room was created, with silver-grey brazilian slate flooring, and a smooth integral pewter colored concrete wall defining and retaining earth around it. A water feature is the backdrop to this outdoor room extending the flooring material (slate) into the vertical plane covering a wall that houses three playful stainless steel spouts that spill water into a large basin. Koi Fish, Gold fish and water plants bring a new mini ecosystem of life, and provide a focal point and meditational environment. The integral colored concrete wall begins at the main water feature and weaves to the south west corner of the yard where water once again emerges out of a 4” stainless steel channel; reinforcing the notion that this garden backs up against a natural spring. The stainless steel channel also provides children with an opportunity to safely play with water by floating toy boats down the channel. At the north eastern end of the integral colored concrete wall, a warm western red cedar bench extends perpendicular out from the water feature on the outside of the slate patio maximizing seating space in the limited size garden. Natural rusting Cor-ten steel fencing adds a layer of interest throughout the garden softening the 6’ high surrounding fencing and helping to carry the users eye from the ground plane up past the fence lines into the horizon; the cor-ten steel also acts as a ribbon, tie-ing the multiple spaces together in this garden. The plant palette uses grasses and rushes to further establish in the subconscious that a natural water source does exist. Planting was performed outside of the wire fence to connect the new landscape to the existing open space; this was successfully done by using perennials and grasses whose foliage matches that of the native hillside, blurring the boundary line of the garden and aesthetically extending the backyard up into the adjacent open space.
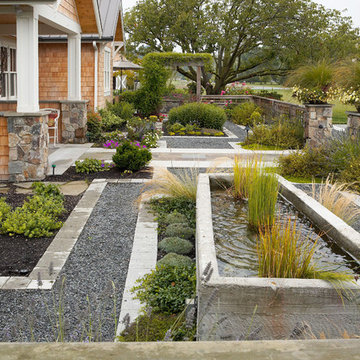
Inspiration for a rural front raised pond in Seattle with a water feature.
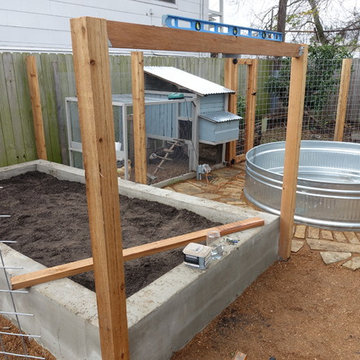
Using cinder blocks and farm troughs to create growing beds for herbs and vegetable. New fence for chickens. And flagstone with DG to create more entertaining space.
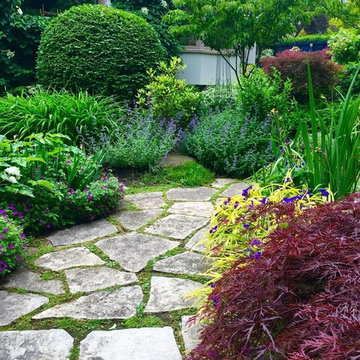
Design ideas for a medium sized traditional back formal partial sun raised pond for summer in Toronto with a water feature and gravel.
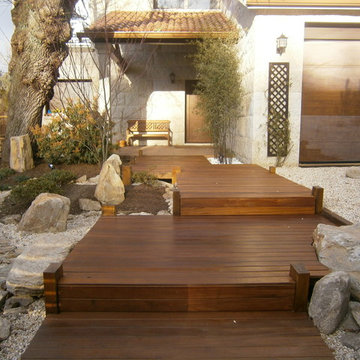
The images of this garden show a very detailed work of Japanese techniques. This is a classic tsuboniwa except for the input deck, and fence it was decided to make them a more modern touch, but with classical aspects of Japanese gardening.
When raised the idea, we find some problems to solve. The first was the entrance who divided the garden in the middle and the second one a large slope in the right side.
The first solution was to create an entry in style wooden walkway, that had performed zigzag dynamism and greater width to be able to move comfortably. The second solution to the steep slope, was divided in half space with a rock wall also placed Japanese style. This created a karesansui style area . Rocks were used, weighing approximately 300-500 kg each.
Access to the rear is through a nobedan (Japanese style stone way). As we walk among the ancient oaks that exist on the property, we got to the separation of the rear. Here a fence that has a door in Japanese style developed in our carpentry was created.
In the pond area, we decided to create a space where you can sit and enjoy the garden.
Undoubtedly the transformation undergone this garden has been amazing and very laborious.
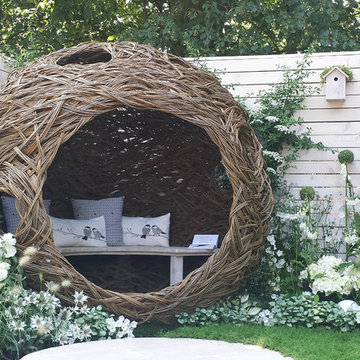
This beautiful garden design was created by Coucou Design for the Hampton Court Flower Show 2015. We were lucky enough to have our Willow Tit and Flock Storm Cushions featured in the Willow Hide feature.
'The RHS Silver Gilt award winning City Twitchers garden was sponsored by Living Landscapes and exhibited at the RHS Hampton Court Flower Show 2015.
Planted with bird friendly plants and shrubs this garden is a twist on a standard wildlife garden. Whist encouraging birds and wildlife it still maintains the contemporary feel of a modern city garden.
Positioned in a small 6.5 x 6.1 metre plot, this design illustrates how an urban garden, however small, can be designed to be bird friendly without compromising on style.
Providing food and a home for birds is becoming increasingly important in the urban environment, and this little garden offers both.
The design has incorporated a patio area to eat and entertain in, a raised bed to grow organic herbs, a woven willow bird hide and a small tree to hang bird feeders from. The back fence also features bird boxes and insect houses.
A hedge, water rill and pond also provide shelter, habitat and water for the wildlife, and add to the overall look of the design.
A Chamomile and sedum lawn complete the design, both of which will encourage birds and wildlife into the garden.
The willow hide and raised bed were hand made by sculptor Carole Beavis (www.carolebeavis.co.uk)'
www.coucoudesign.co.uk
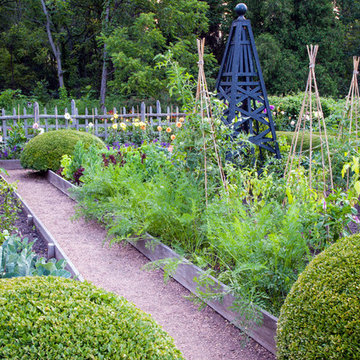
This project represents the evolution of a 10 acre space over more than three decades. It began with the pool and space around it. As the vegetable garden grew, the orchard was established and the display gardens blossomed. The prairie was restored and a kitchen was added to complete the space. Although, it continues to change with a pond next on the design plan. Photo credit: Linda Oyama Bryan
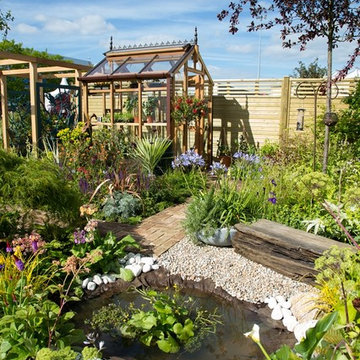
'Greener Pastures' Show Garden, BBC Gardeners' World Live 2015
Andrew Boschier Photography
Classic back full sun raised pond for summer in London with natural stone paving and a water feature.
Classic back full sun raised pond for summer in London with natural stone paving and a water feature.
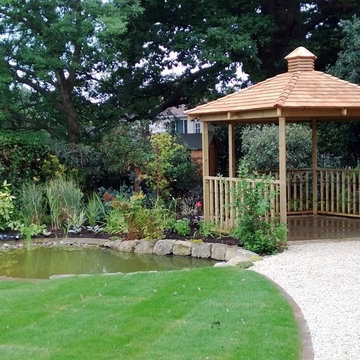
Inspiration for a small traditional back formal partial sun raised pond for summer in London with natural stone paving.
Raised Pond Ideas and Designs
1
