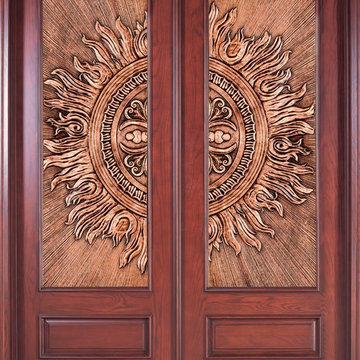1,810 Red Home Design Ideas, Pictures and Inspiration
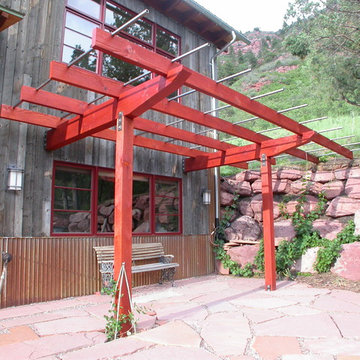
Heavy timber and steel grape arbor and sun shade on south patio
Design ideas for a small rustic side patio in Denver with a living wall, natural stone paving and no cover.
Design ideas for a small rustic side patio in Denver with a living wall, natural stone paving and no cover.
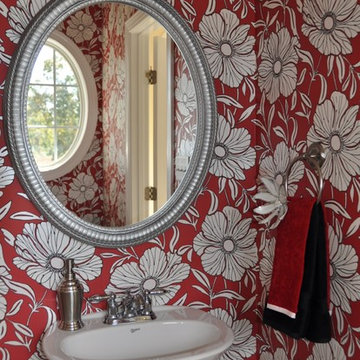
Powder Room fun! This bright splash of red wallpaper is so exciting in this powder room.
Margaret Volney
Small contemporary cloakroom in Raleigh with a pedestal sink, a two-piece toilet and red walls.
Small contemporary cloakroom in Raleigh with a pedestal sink, a two-piece toilet and red walls.
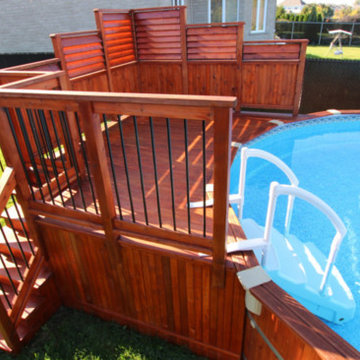
Beautiful Stained Amber Poolside Privacy Fence designed by Patios et Clôtures Beaulieu. Perfect for that extra little privacy you need and a bit of shade from that hot summer sun.
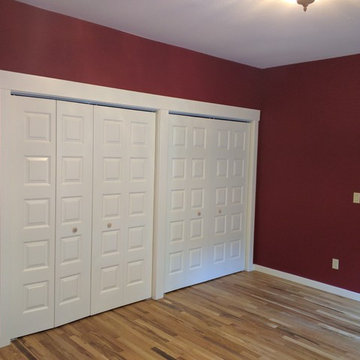
Masterbedroom, large double closet, masterbathroom with oak floors throughout.
Design ideas for a medium sized traditional master bedroom in Portland with red walls, medium hardwood flooring and no fireplace.
Design ideas for a medium sized traditional master bedroom in Portland with red walls, medium hardwood flooring and no fireplace.

Design ideas for a small rustic open plan living room in Other with a music area, grey walls, light hardwood flooring, no fireplace, a wall mounted tv, white floors, a wallpapered ceiling and wallpapered walls.
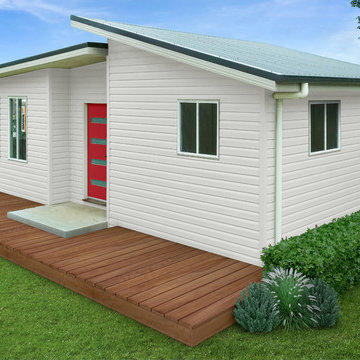
Granny Flat with skillion roof and red door pop
Small contemporary detached guesthouse in Sydney.
Small contemporary detached guesthouse in Sydney.
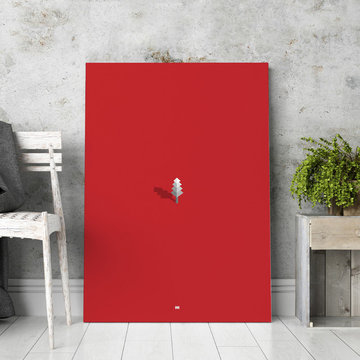
If you like simple works of art, this minimalist piece is perfect for you. Set on a solid red background, the piece features a single geometric tree with nothing but its shadow to accompany it. Because of its bold red background, this piece stands out particularly well on a white or light gray wall, but can also complement patterned wallpaper, striped paint or even a patterned wallpaper. If you are looking for a bold pop of color, this is the ideal way to achieve it while adding to your treasured collection of artistic décor. Hang this in your office, living room or entryway to add a burst of color to your home with a work of art that you’ll be proud to display and discuss endlessly with your guests.
Features:
-Original design
-Gallery quality cotton canvas and solid wood frame
-Made in USA
-Gallery wrapped canvas art
-Sawtooth hangers installed
-Wipe with damp cloth
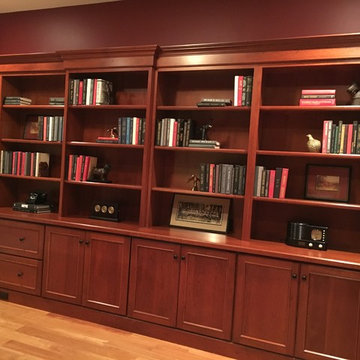
After: The office shows signs of life! The various accessories help to add interest.
Inspiration for a large traditional home office in New York.
Inspiration for a large traditional home office in New York.
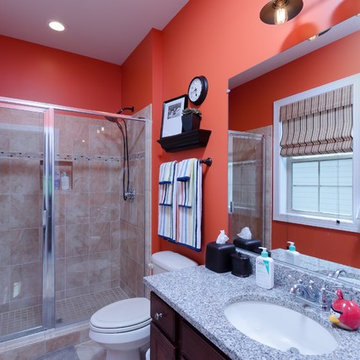
Small family bathroom in DC Metro with shaker cabinets, dark wood cabinets, a walk-in shower, a two-piece toilet, ceramic tiles, orange walls, ceramic flooring, a submerged sink and granite worktops.
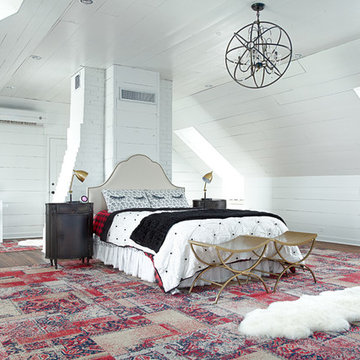
A super simple attic to bedroom conversion for a very special girl! This space went from dusty storage area to a dreamland perfect for any teenager to get ready, read, study, sleep, and even hang out with friends.
New flooring, some closet construction, lots of paint, and some good spatial planning was all this space needed! Hoping to do a bathroom addition in the near future, but for now the paradise is just what this family needed to expand their living space.
Furniture by others.
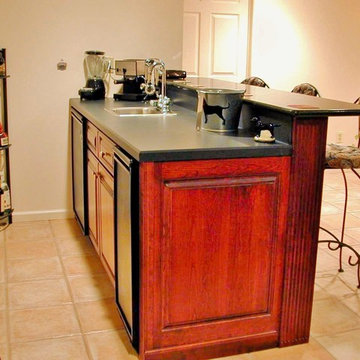
Design ideas for a small traditional single-wall home bar in New York with a built-in sink, raised-panel cabinets, medium wood cabinets, laminate countertops, terracotta flooring and beige floors.

In the powder room, a floating walnut vanity maximizes space. Schoolhouse Electric sconces flank a deckle-edged oval mirror.
Photography by Brett Beyer
Sconces: Schoolhouse Electric.
Paint: Ben Moore “Maple Leaf Red” 2084-20.
Mirror: Shades of Light.
Vanity: vintage walnut.
Sink: Decolav.
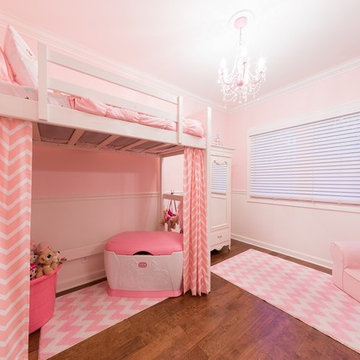
We remodeled a little girls bedroom into a Pink Palace perfect for a princess. We used a blush pink on the top portion of the walls, white wainscoting on the bottom, walnut colored engineered wood floors, installed a pink chandelier, and matched it all with pink and white herringbone curtains and area rugs.
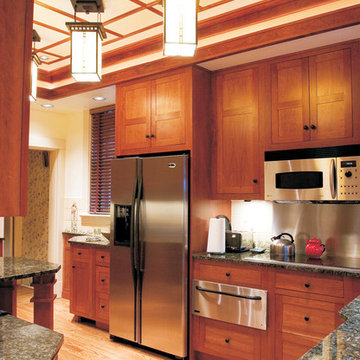
Photo of a small classic galley enclosed kitchen in Other with a submerged sink, shaker cabinets, medium wood cabinets, granite worktops, white splashback, ceramic splashback, stainless steel appliances, light hardwood flooring and a breakfast bar.
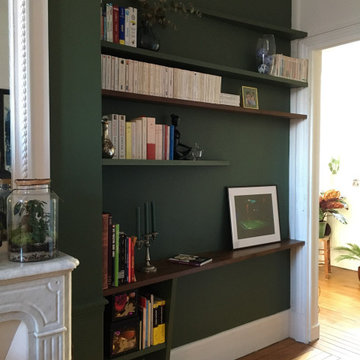
Agencement d'un coin bibliothèque/entrée sur mesure en Noyer massif et MDF peint.
Design ideas for a contemporary living room in Paris with green walls.
Design ideas for a contemporary living room in Paris with green walls.
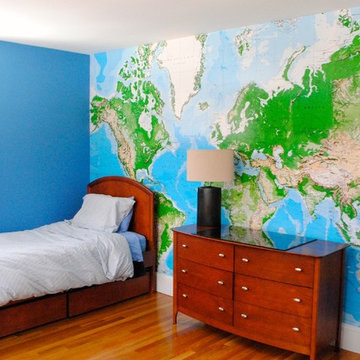
Design ideas for a medium sized classic teen’s room for boys in Boston with blue walls and light hardwood flooring.
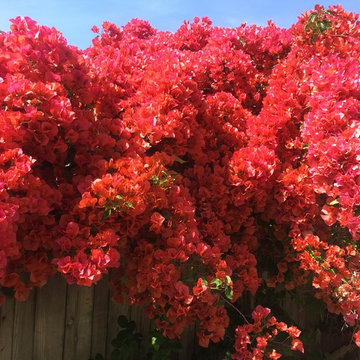
The small backyard is home to an old fashioned canna stand and brilliant bougainvillea.
Design ideas for a small coastal back garden in Santa Barbara.
Design ideas for a small coastal back garden in Santa Barbara.
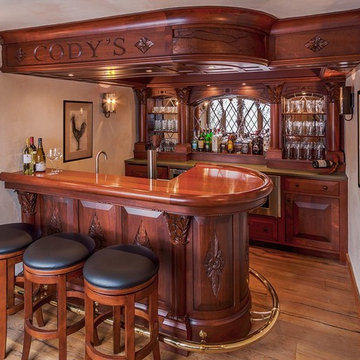
In collaboration with architect Joan Heaton, we came up with this design for an English styled pub for the basement of a Vermont ski chalet. It involved quite a bit of curved woodworking as well as many hand carved details. It is made of Honduran Mahogany with an oil rubbed finish. The combination of these elements give it a bold yet delicate impression. The contractor for this project was Brothers Construction, Waitsfield, Vermont. The architect was Joan Heaton Architecture, Bristol, Vermont, and the photographs are by Susan Teare of Essex Junction, Vermont
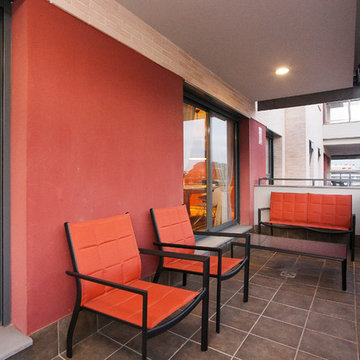
Design ideas for a medium sized contemporary apartment balcony in Barcelona with a roof extension.
1,810 Red Home Design Ideas, Pictures and Inspiration
2




















