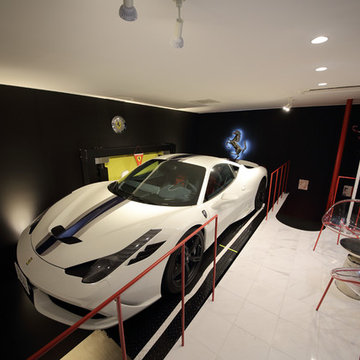26 Red Home Design Ideas, Pictures and Inspiration

Black steel railings pop against exposed brick walls. Exposed wood beams with recessed lighting and exposed ducts create an industrial-chic living space.
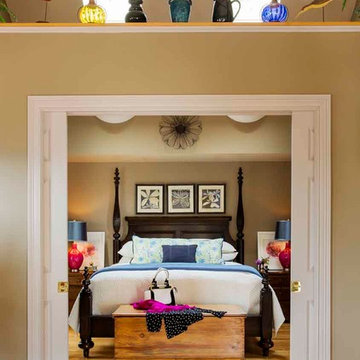
Eric Roth
Classic loft bedroom in Providence with beige walls and light hardwood flooring.
Classic loft bedroom in Providence with beige walls and light hardwood flooring.
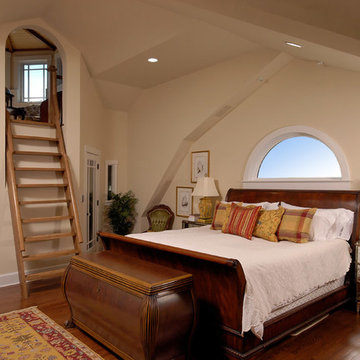
On the upper level, this eliminated a small office/bedroom at the back of the house and created a substantial space for a beautifully appointed master suite. Upon entering the bedroom one notices the unique angles of the ceiling that were carefully designed to blend seamlessly with the existing 1920’s home, while creating visual interest within the room. The bedroom also features a cozy gas-log fireplace with a herringbone brick interior.
© Bob Narod Photography and BOWA

The homeowner works from home during the day, so the office was placed with the view front and center. Although a rooftop deck and code compliant staircase were outside the scope and budget of the project, a roof access hatch and hidden staircase were included. The hidden staircase is actually a bookcase, but the view from the roof top was too good to pass up!
Vista Estate Imaging
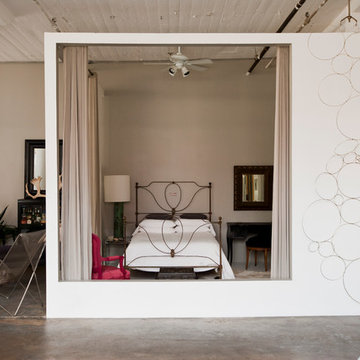
Photo: Chris Dorsey © 2013 Houzz
Design: Alina Preciado, Dar Gitane
Design ideas for an industrial bedroom in New York with grey walls, concrete flooring and no fireplace.
Design ideas for an industrial bedroom in New York with grey walls, concrete flooring and no fireplace.
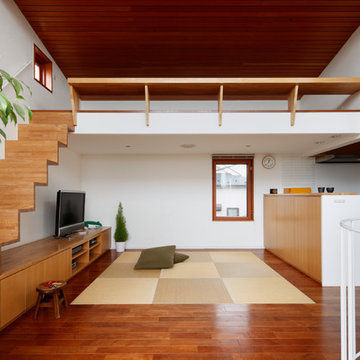
多摩川を一望にする眺めの良い家 撮影:黒住直臣
Inspiration for a world-inspired open plan living room in Tokyo with white walls, medium hardwood flooring and brown floors.
Inspiration for a world-inspired open plan living room in Tokyo with white walls, medium hardwood flooring and brown floors.
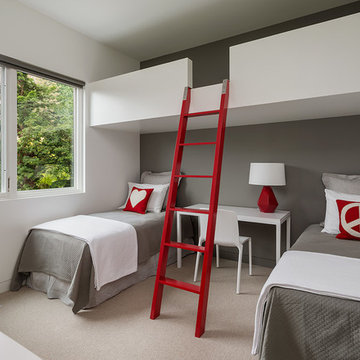
On the first floor, in addition to the guest room, a “kids room” welcomes visiting nieces and nephews with bunk beds and their own bathroom.
Photographer: Aaron Leitz

What a fun children's loft! The bottom hosts a cozy reading nook to hang out for some quiet time, or for chatting with the girls. The turquoise walls are amazing, and the white trim with pops of bright pink decor are perfect. What child would not LOVE to have this in their room? Fun fun fun! Designed by DBW Designs, Dawn Brady of Austin Texas.
anna-photography.com
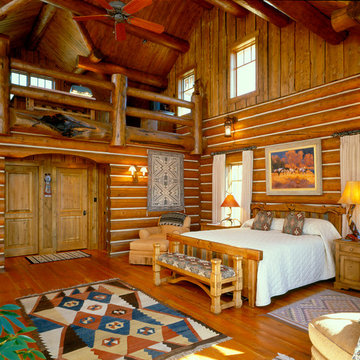
Inspiration for a medium sized rustic loft bedroom in Other with medium hardwood flooring and brown walls.
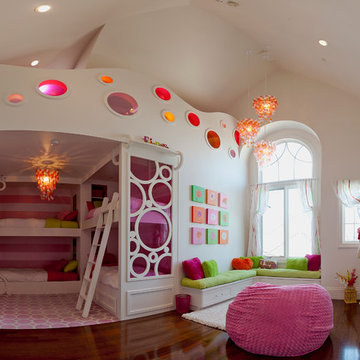
Design ideas for a large classic children’s room for girls in Salt Lake City with white walls, dark hardwood flooring and brown floors.
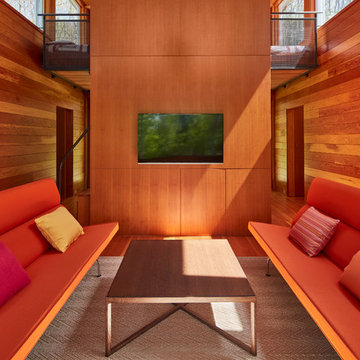
Photography by Tom Harris
Design ideas for a contemporary games room in Chicago with medium hardwood flooring and a wall mounted tv.
Design ideas for a contemporary games room in Chicago with medium hardwood flooring and a wall mounted tv.
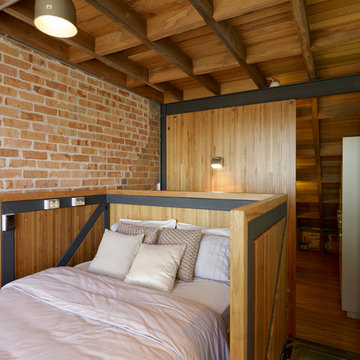
Photo of a small contemporary bedroom in Sydney with medium hardwood flooring and no fireplace.
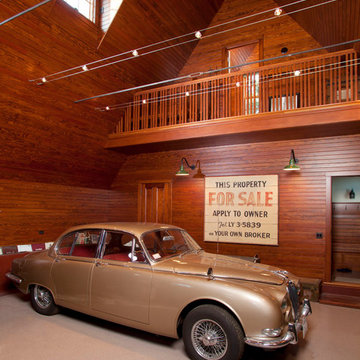
Photo by Randy O'Rourke
www.rorphotos.com
Photo of a large victorian detached garage in Boston.
Photo of a large victorian detached garage in Boston.
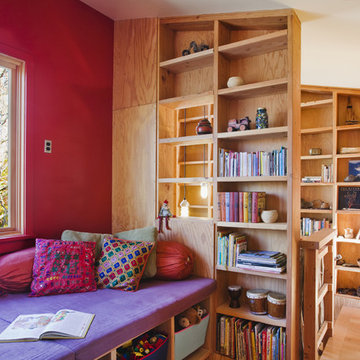
A built-in bench off the upper hall marks the entry below. Exposed framing maximizes the storage and display possibilities.
© www.edwardcaldwellphoto.com
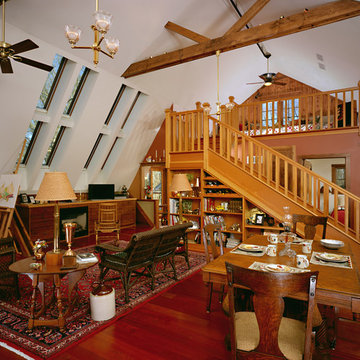
This 4-generation barn was restored and remodeled in to the homeowner's art studio.
Inspiration for a rustic living room feature wall in Milwaukee with red walls and a standard fireplace.
Inspiration for a rustic living room feature wall in Milwaukee with red walls and a standard fireplace.
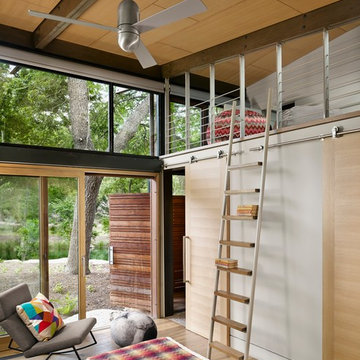
Photo by Casey Dunn
Contemporary kids' bedroom in Austin with white walls and medium hardwood flooring.
Contemporary kids' bedroom in Austin with white walls and medium hardwood flooring.
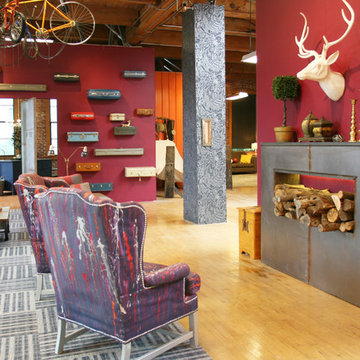
Jen Chu
Photo of an urban living room in Portland with red walls and medium hardwood flooring.
Photo of an urban living room in Portland with red walls and medium hardwood flooring.
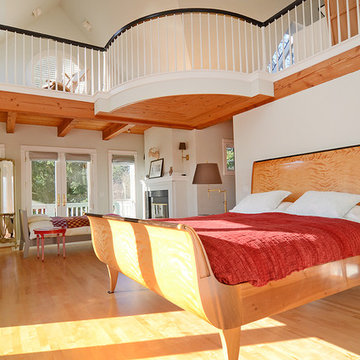
Pattie O'Loughlin Marmon
Photo of a traditional loft bedroom in Seattle with beige walls and medium hardwood flooring.
Photo of a traditional loft bedroom in Seattle with beige walls and medium hardwood flooring.
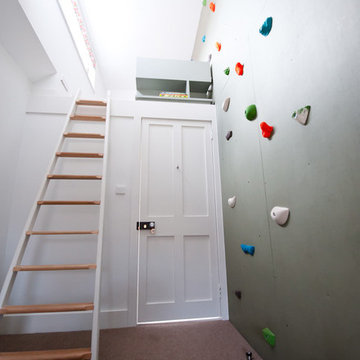
Inspiration for a contemporary home climbing wall in Other with grey walls, carpet and a feature wall.
26 Red Home Design Ideas, Pictures and Inspiration
1




















