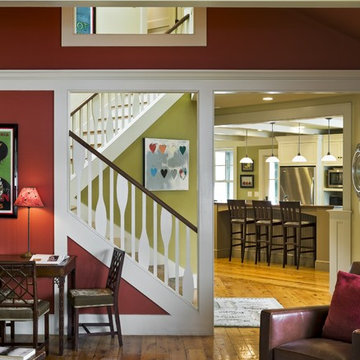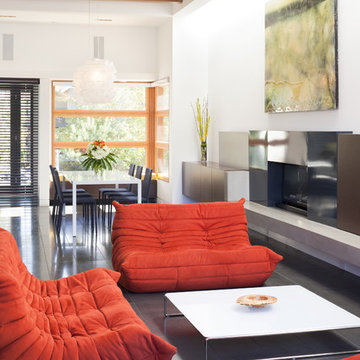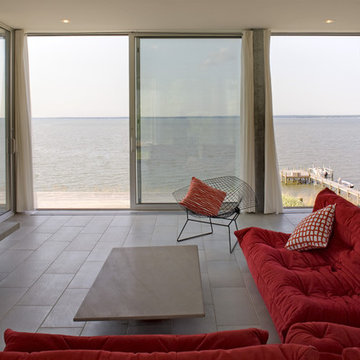31 Red Home Design Ideas, Pictures and Inspiration

John McManus Photography
This is an example of a medium sized farmhouse galley open plan kitchen in Atlanta with medium wood cabinets, wood worktops, yellow splashback, a belfast sink, recessed-panel cabinets, ceramic splashback, stainless steel appliances, dark hardwood flooring and an island.
This is an example of a medium sized farmhouse galley open plan kitchen in Atlanta with medium wood cabinets, wood worktops, yellow splashback, a belfast sink, recessed-panel cabinets, ceramic splashback, stainless steel appliances, dark hardwood flooring and an island.

Trevor Trondro
Design ideas for a retro open plan dining room in New York with white walls, no fireplace, grey floors and a feature wall.
Design ideas for a retro open plan dining room in New York with white walls, no fireplace, grey floors and a feature wall.

©Morgan Howarth Photography
Inspiration for a classic u-shaped kitchen/diner in DC Metro with a submerged sink, white cabinets, integrated appliances and beaded cabinets.
Inspiration for a classic u-shaped kitchen/diner in DC Metro with a submerged sink, white cabinets, integrated appliances and beaded cabinets.
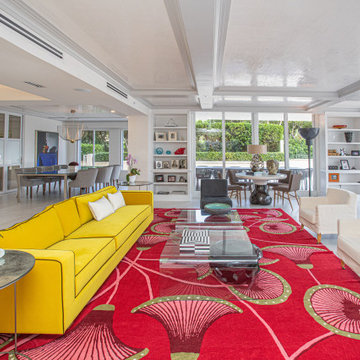
Contemporary open plan living room in Miami with white walls, white floors and a coffered ceiling.

Photography by Scott Benedict
Medium sized contemporary formal open plan living room in Austin with dark hardwood flooring, a stone fireplace surround, white walls, a standard fireplace and a wall mounted tv.
Medium sized contemporary formal open plan living room in Austin with dark hardwood flooring, a stone fireplace surround, white walls, a standard fireplace and a wall mounted tv.

The main seating area in the living room pops a red modern classic sofa complimented by a custom Roi James painting. Custom stone tables can be re-arranged to fit entertaining and relaxing. Photo by Whit Preston.
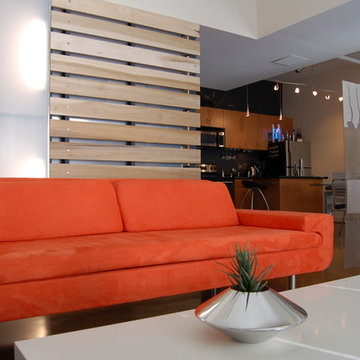
To preserve the open-plan nature of the residence the concept of “flexible space” is employed through furniture mounted on castors and the use of customized movable partitions and shelving to define the sleeping area without compromising the space. Slatted poplar wood partition walls with light transmitting polycarbonate panels are designed to light both interior and exterior of dressing area closet. Bold use of color creates visual boundaries, defining space and highlighting the striking orange sofa and barrel seat that are complimented by several large abstract paintings. Displayed together with many pieces of modern ceramics and sculptural light fittings they create a gallery feel whilst maintaining a comfortable, peaceful home.
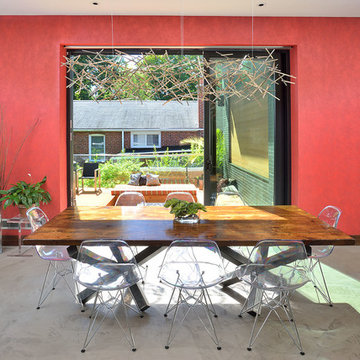
Upside Development completed an contemporary architectural transformation in Taylor Creek Ranch. Evolving from the belief that a beautiful home is more than just a very large home, this 1940’s bungalow was meticulously redesigned to entertain its next life. It's contemporary architecture is defined by the beautiful play of wood, brick, metal and stone elements. The flow interchanges all around the house between the dark black contrast of brick pillars and the live dynamic grain of the Canadian cedar facade. The multi level roof structure and wrapping canopies create the airy gloom similar to its neighbouring ravine.
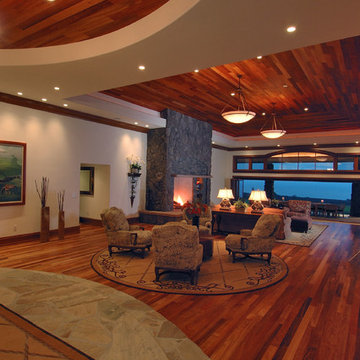
Photo of a large contemporary formal open plan living room in Hawaii with a stone fireplace surround, white walls, medium hardwood flooring, a standard fireplace, no tv and brown floors.

This is the model unit for modern live-work lofts. The loft features 23 foot high ceilings, a spiral staircase, and an open bedroom mezzanine.
Photo of a medium sized urban formal enclosed living room in Portland with grey walls, concrete flooring, a standard fireplace, grey floors, no tv, a metal fireplace surround and feature lighting.
Photo of a medium sized urban formal enclosed living room in Portland with grey walls, concrete flooring, a standard fireplace, grey floors, no tv, a metal fireplace surround and feature lighting.

Natural stone and reclaimed timber beams...
This is an example of a rustic living room in Minneapolis with a stone fireplace surround, a standard fireplace and dark hardwood flooring.
This is an example of a rustic living room in Minneapolis with a stone fireplace surround, a standard fireplace and dark hardwood flooring.
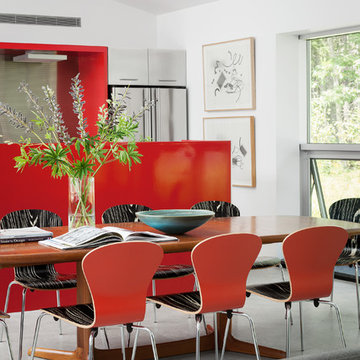
Trent Bell
Photo of a contemporary open plan dining room in Portland Maine with white walls, concrete flooring and no fireplace.
Photo of a contemporary open plan dining room in Portland Maine with white walls, concrete flooring and no fireplace.
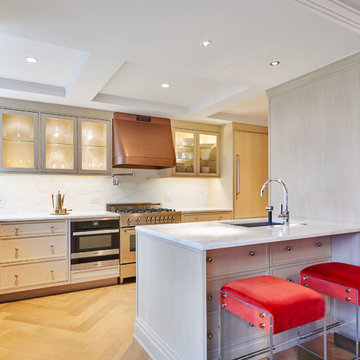
© Edward Caruso Photography
Interior Design by Francis Interiors
This is an example of a contemporary kitchen in New York with a submerged sink, white splashback, stainless steel appliances, light hardwood flooring, a breakfast bar, beige floors, white worktops and shaker cabinets.
This is an example of a contemporary kitchen in New York with a submerged sink, white splashback, stainless steel appliances, light hardwood flooring, a breakfast bar, beige floors, white worktops and shaker cabinets.

Greg Hadley
Inspiration for a large contemporary look-out basement in DC Metro with white walls, concrete flooring, no fireplace and black floors.
Inspiration for a large contemporary look-out basement in DC Metro with white walls, concrete flooring, no fireplace and black floors.
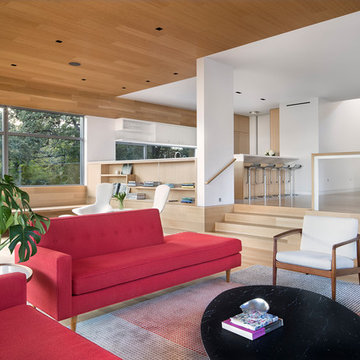
Paul Finkel
This is an example of a large midcentury formal open plan living room in Austin with white walls, light hardwood flooring, no fireplace and no tv.
This is an example of a large midcentury formal open plan living room in Austin with white walls, light hardwood flooring, no fireplace and no tv.
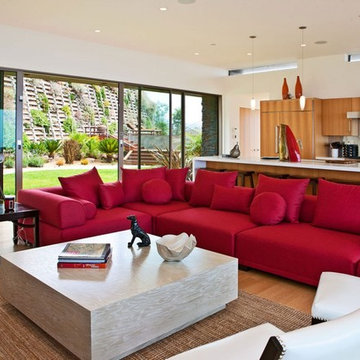
Bridge House is a contemporary modern home composed of three pods stretching across a Malibu hillside. Each pod is connected by bridges that carry you throughout the home exploring the elements of nature and a consistent view of the Malibu ocean.
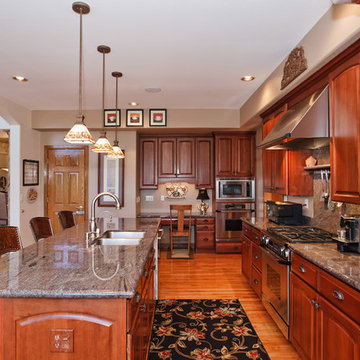
bbehr
Design ideas for a classic kitchen in Denver with granite worktops and integrated appliances.
Design ideas for a classic kitchen in Denver with granite worktops and integrated appliances.
31 Red Home Design Ideas, Pictures and Inspiration
1




















