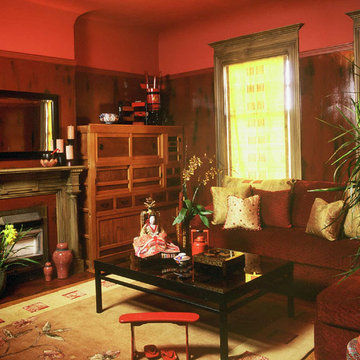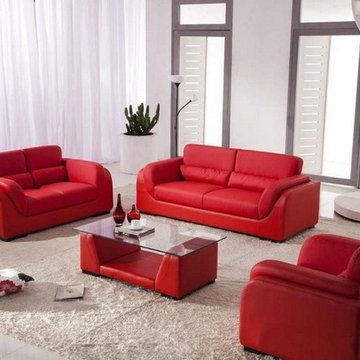Red Living Room Ideas and Designs
Refine by:
Budget
Sort by:Popular Today
221 - 240 of 13,627 photos
Item 1 of 5
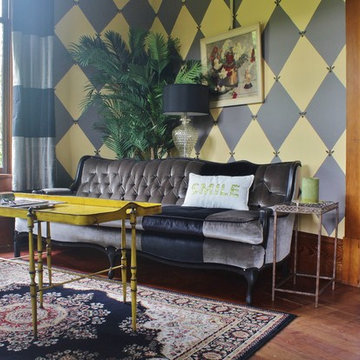
Photo: Kimberley Bryan © 2015 Houzz
Design ideas for a medium sized bohemian enclosed living room in Seattle with multi-coloured walls, medium hardwood flooring, a standard fireplace and no tv.
Design ideas for a medium sized bohemian enclosed living room in Seattle with multi-coloured walls, medium hardwood flooring, a standard fireplace and no tv.
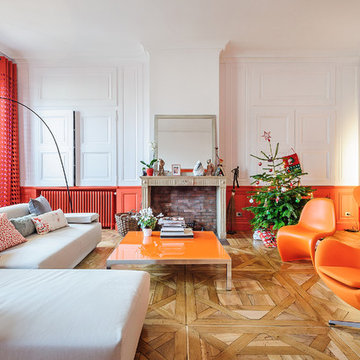
Photo of a large contemporary formal enclosed living room in Lyon with orange walls, light hardwood flooring, a standard fireplace and no tv.

In early 2002 Vetter Denk Architects undertook the challenge to create a highly designed affordable home. Working within the constraints of a narrow lake site, the Aperture House utilizes a regimented four-foot grid and factory prefabricated panels. Construction was completed on the home in the Fall of 2002.
The Aperture House derives its name from the expansive walls of glass at each end framing specific outdoor views – much like the aperture of a camera. It was featured in the March 2003 issue of Milwaukee Magazine and received a 2003 Honor Award from the Wisconsin Chapter of the AIA. Vetter Denk Architects is pleased to present the Aperture House – an award-winning home of refined elegance at an affordable price.
Overview
Moose Lake
Size
2 bedrooms, 3 bathrooms, recreation room
Completion Date
2004
Services
Architecture, Interior Design, Landscape Architecture
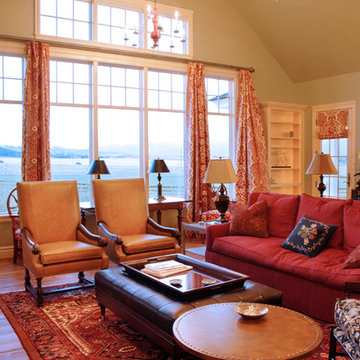
Hamilton, MT
Rural living room in Other with a standard fireplace and a brick fireplace surround.
Rural living room in Other with a standard fireplace and a brick fireplace surround.
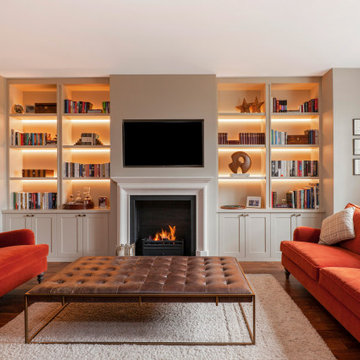
This stunning bespoke living room project began with a completely blank wall. Our clients wanted to add character to the room at their residence in Cobham, Surrey, while also creating a warm and inviting atmosphere. Their main idea was to have a fireplace installed.
Our clients wanted a traditional style fireplace with a mantelpiece rather than a modern minimalist unit with an integrated fire.
Acorn surveyed the room and found it wasn’t possible to add a flue or chimney to the room. So, we advised our client to consider a bioethanol fire, which doesn’t require a chimney or venting. A bioethanol fire is a clean, safe, and eco-friendly way to enjoy a real fire in the home. The fire provides an authentic flame yet doesn’t emit any smoke or fumes.
In this instance, we worked closely with Esher Fireplaces who supplied the bioethanol fire and the stone surround with matching hearth. We built the faux chimney breast and handcrafted the traditional style joinery to complement the fireplace.
Pleasing symmetrical shaker style design
To give the room a sense of timelessness and calm, the design of the fireplace and cabinets have symmetry and proportion. The design and layout of the fireplace and cabinetry exudes balance and harmony as you enter the room.
The made to measure cabinets have been handmade in solid wood in a shaker style. The classic authentic design and exceptionally strong, traditional construction ensures they will have long lasting appeal. Note the central pillar with an inset panel on the top section of the cabinets which reflects the shaker style of the cabinet doors. The open display shelves and closed lower cupboards achieve an attractive sense of order and harmony with only the beautiful on display and clutter hidden away. The shelving showcases our clients’ eclectic mix of art, books and drinks bringing interest and colour to the units.
Painted furniture with bespoke lighting
The cabinets have been spraypainted in Farrow and Ball Drop Cloth, a classic neutral muted mid grey beige. A hallmark of Acorn’s attention to detail is the cleverly integrated LED lighting at the back of the shelves. All you can see emanating is an elegant glow, you never see the actual light fitting. You can view more of our lighting designs here.
Your display and storage units can be designed to blend seamlessly with the rest of your décor or could be created to form a standout feature. Natural hardwood, lacquered veneer or any paint colour – you can have any choice of finish to your interior décor.
As well as crafting and installing the units, we can take care of the electrical, wiring, decorating and other tasks associated with the bespoke fitted furniture too. This ensures the build is of the highest quality from start to finish.
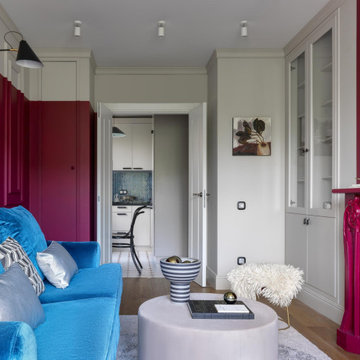
Inspiration for a small living room in Moscow with beige walls, medium hardwood flooring and a wooden fireplace surround.
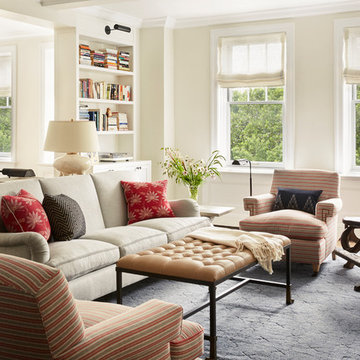
Eclectic Living Room
Photo of a large bohemian open plan living room in New York with white walls, light hardwood flooring and beige floors.
Photo of a large bohemian open plan living room in New York with white walls, light hardwood flooring and beige floors.
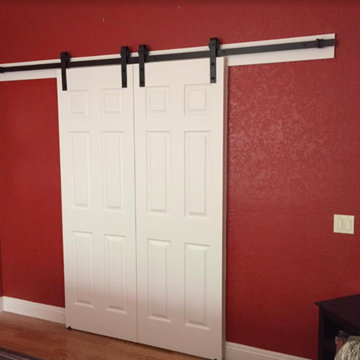
Medium sized rural enclosed living room in San Diego with red walls, medium hardwood flooring, no fireplace, a freestanding tv and brown floors.
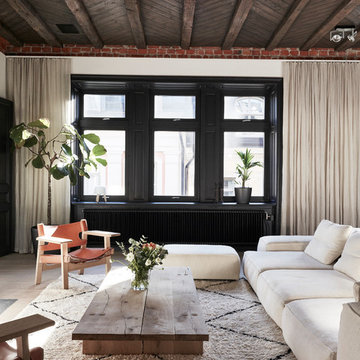
This is an example of a medium sized scandinavian formal open plan living room in Stockholm with white walls, a standard fireplace, no tv and light hardwood flooring.
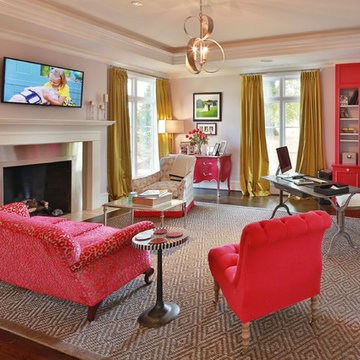
Custom home built by Rufty Homes, named top custom builder by the Triangle Business Journal for the past six years. Photo credit: Jim Sink.
Inspiration for a traditional open plan living room in Raleigh with beige walls, medium hardwood flooring, a standard fireplace, a metal fireplace surround and a wall mounted tv.
Inspiration for a traditional open plan living room in Raleigh with beige walls, medium hardwood flooring, a standard fireplace, a metal fireplace surround and a wall mounted tv.
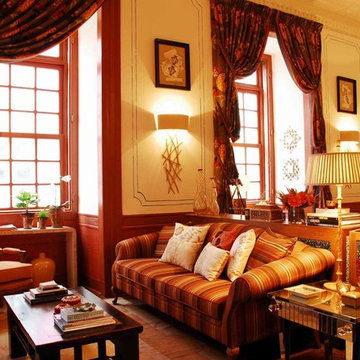
As part of the annual International Interior Design Showhouse, Casa Decor, Jennifer designed the main Living Room of this Lisbon Palace in 2006.
Custom furniture, a fireplace surround made of plaster relief casts, custom oak shelving, modern photography, all played a role in bringing this room together.
Eduardo Grillo
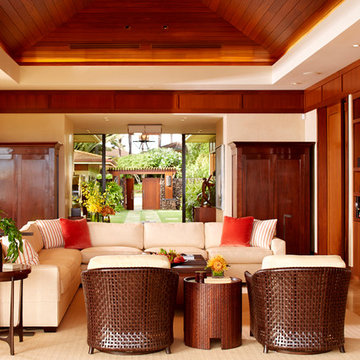
Jeff Warren Photography
World-inspired formal open plan living room in Hawaii with white walls and a standard fireplace.
World-inspired formal open plan living room in Hawaii with white walls and a standard fireplace.
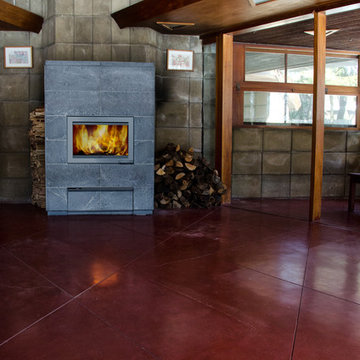
Wright’s style of “organic architecture” focused on inviting nature indoors, and the wood-burning Tulikivi contributes to that spirit of natural harmony. It was placed in front of the existing, inefficient fireplace opening.
Photo Credit: Fran Dwight

Photo of an urban living room in Denver with grey walls, dark hardwood flooring, a standard fireplace and brown floors.
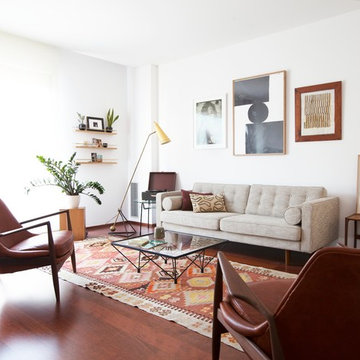
Joe Fletcher www.shootinggallery.es
This is an example of a medium sized midcentury formal enclosed living room in Barcelona with white walls, medium hardwood flooring and no fireplace.
This is an example of a medium sized midcentury formal enclosed living room in Barcelona with white walls, medium hardwood flooring and no fireplace.

Design ideas for a medium sized classic formal enclosed living room in Melbourne with red walls, carpet, no fireplace, no tv and grey floors.

Design ideas for a small urban formal living room in London with white walls and dark hardwood flooring.
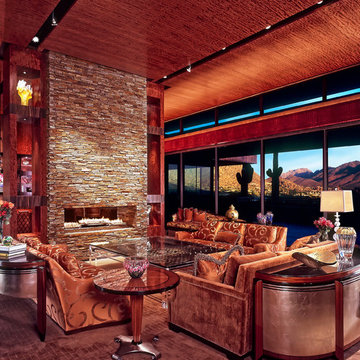
World-inspired living room in Seattle with brown walls, carpet, a ribbon fireplace and brown floors.
Red Living Room Ideas and Designs
12
