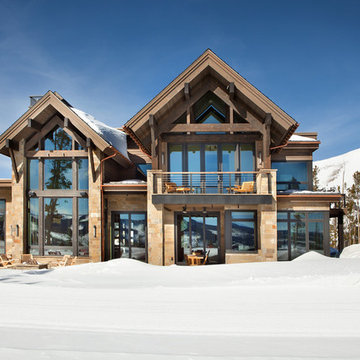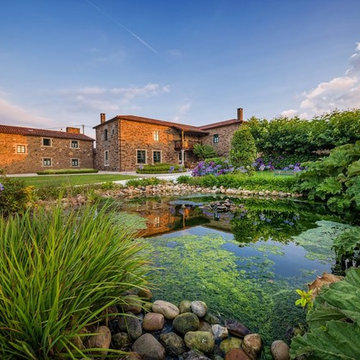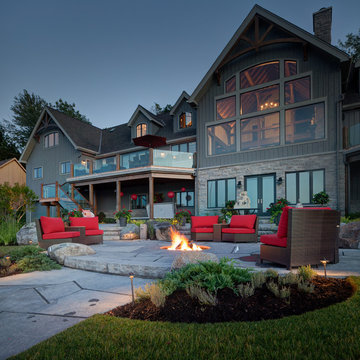Rustic Blue Home Design Photos
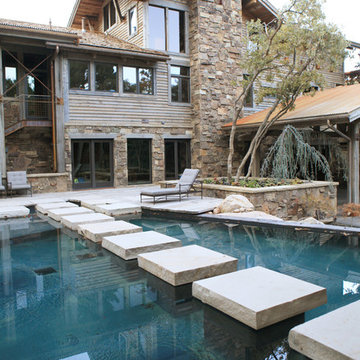
Photography by Hayley Anderson
Inspiration for a rustic lengths swimming pool in Salt Lake City with concrete paving.
Inspiration for a rustic lengths swimming pool in Salt Lake City with concrete paving.

Peter Zimmerman Architects // Peace Design // Audrey Hall Photography
Inspiration for a large rustic two floor house exterior in Other with wood cladding, a pitched roof and a shingle roof.
Inspiration for a large rustic two floor house exterior in Other with wood cladding, a pitched roof and a shingle roof.
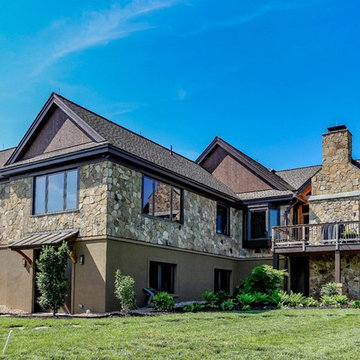
Wes Ellis
Design ideas for a large and beige rustic detached house in Other with three floors and stone cladding.
Design ideas for a large and beige rustic detached house in Other with three floors and stone cladding.
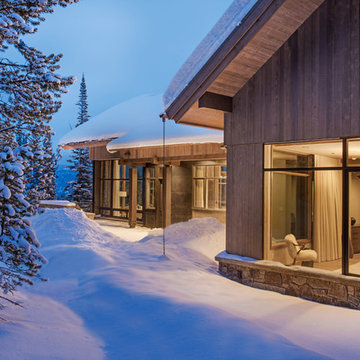
Whitney Kamman Photography | Centre Sky Architecture
Rustic house exterior in Other.
Rustic house exterior in Other.
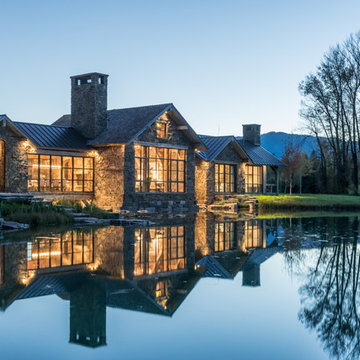
Photo: Audrey Hall.
For custom luxury metal windows and doors, contact sales@brombalusa.com
Design ideas for a rustic home in Other.
Design ideas for a rustic home in Other.
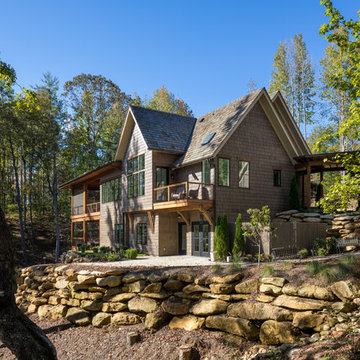
Photo of a large and brown rustic two floor detached house in Other with wood cladding, a pitched roof and a shingle roof.
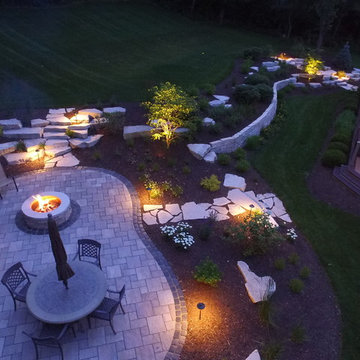
Design ideas for a large rustic back patio in Chicago with a fire feature, natural stone paving and no cover.
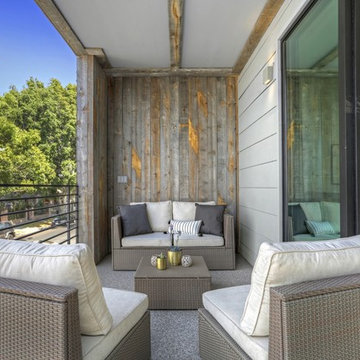
This is an example of a small rustic metal railing balcony in Los Angeles with a roof extension.
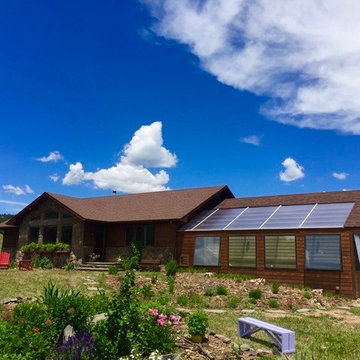
A custom greenhouse integrated with a new garage addition
This is an example of a medium sized rustic house exterior in Denver.
This is an example of a medium sized rustic house exterior in Denver.
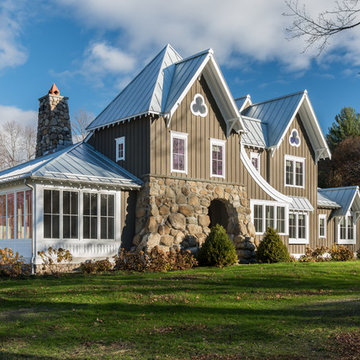
The left side of the house looks out onto a meadow and behind the house, there is a pond. The left side of the house begins to allow for more views of the landscape with full window walls, while still making use of the traditional style elements such as window muntins and a custom paneling design.
Photographer: Daniel Contelmo Jr.
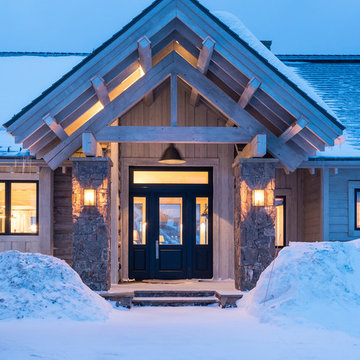
Rustic Zen Residence by Locati Architects, Interior Design by Cashmere Interior, Photography by Audrey Hall
Rustic house exterior in Other.
Rustic house exterior in Other.
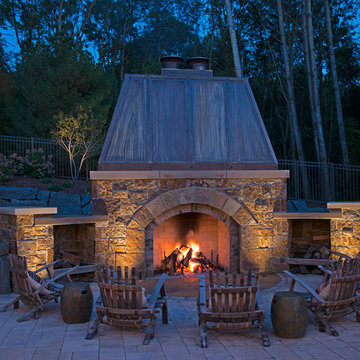
- Lodge Style Home, Minnesota, Backyard, Exterior, Stone Exterior, Patio, Landscaping, Outdoor Firepit,
Design ideas for a rustic patio in Minneapolis with no cover and a fireplace.
Design ideas for a rustic patio in Minneapolis with no cover and a fireplace.
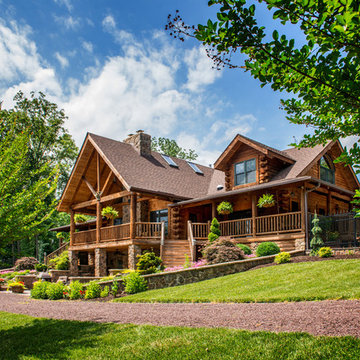
Rick Lee Photography
Photo of a medium sized and brown rustic two floor house exterior in DC Metro with wood cladding and a hip roof.
Photo of a medium sized and brown rustic two floor house exterior in DC Metro with wood cladding and a hip roof.
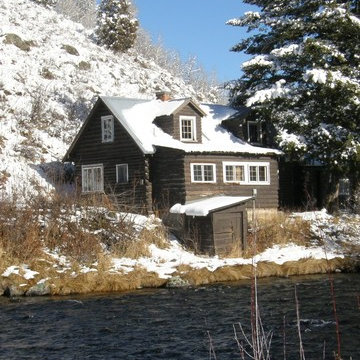
Exiting Cabin built in the 1930's
Photo by Jason Letham
Inspiration for a small and brown rustic two floor house exterior in Other with wood cladding.
Inspiration for a small and brown rustic two floor house exterior in Other with wood cladding.
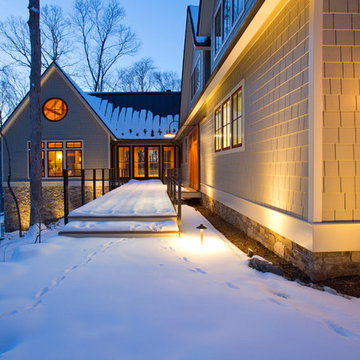
The design of this home was driven by the owners’ desire for a three-bedroom waterfront home that showcased the spectacular views and park-like setting. As nature lovers, they wanted their home to be organic, minimize any environmental impact on the sensitive site and embrace nature.
This unique home is sited on a high ridge with a 45° slope to the water on the right and a deep ravine on the left. The five-acre site is completely wooded and tree preservation was a major emphasis. Very few trees were removed and special care was taken to protect the trees and environment throughout the project. To further minimize disturbance, grades were not changed and the home was designed to take full advantage of the site’s natural topography. Oak from the home site was re-purposed for the mantle, powder room counter and select furniture.
The visually powerful twin pavilions were born from the need for level ground and parking on an otherwise challenging site. Fill dirt excavated from the main home provided the foundation. All structures are anchored with a natural stone base and exterior materials include timber framing, fir ceilings, shingle siding, a partial metal roof and corten steel walls. Stone, wood, metal and glass transition the exterior to the interior and large wood windows flood the home with light and showcase the setting. Interior finishes include reclaimed heart pine floors, Douglas fir trim, dry-stacked stone, rustic cherry cabinets and soapstone counters.
Exterior spaces include a timber-framed porch, stone patio with fire pit and commanding views of the Occoquan reservoir. A second porch overlooks the ravine and a breezeway connects the garage to the home.
Numerous energy-saving features have been incorporated, including LED lighting, on-demand gas water heating and special insulation. Smart technology helps manage and control the entire house.
Greg Hadley Photography
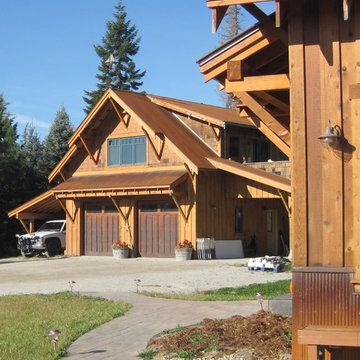
Sited on a forested hillside overlooking the city and Lake, this Northwest style craftsman mountain home has a matching detached Garage with apartment above. Natural landscaping and stamped concrete patios provide nice outdoor living spaces. Cedar siding is complemented by rusted corrugated wainscot and roofing , which help protect the exterior from harsh North Idaho winters. Native materials, timber accents and exposed rafters add to the rustic charm and curb appeal.
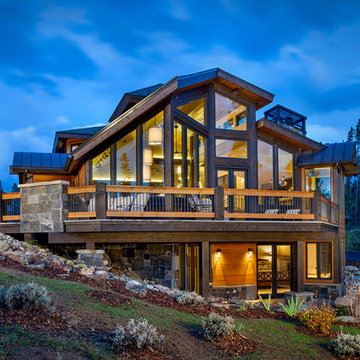
Darren Edwards
Design ideas for a large rustic two floor house exterior in Denver.
Design ideas for a large rustic two floor house exterior in Denver.
Rustic Blue Home Design Photos
8




















