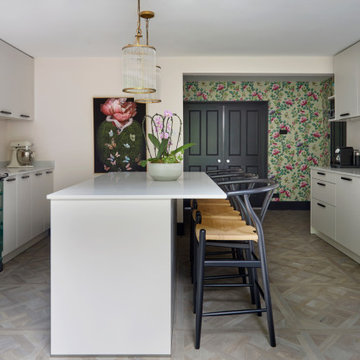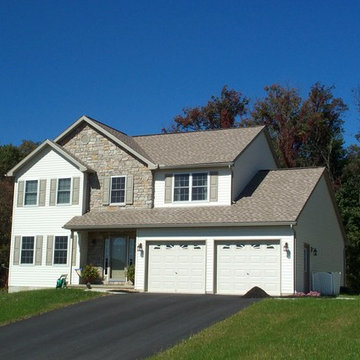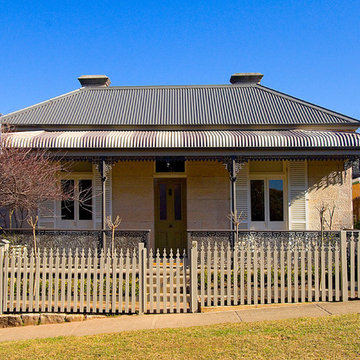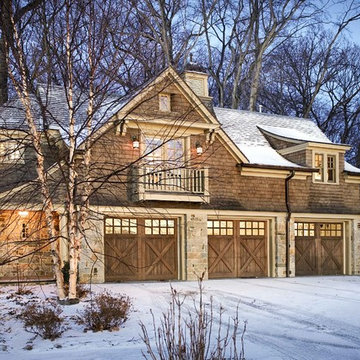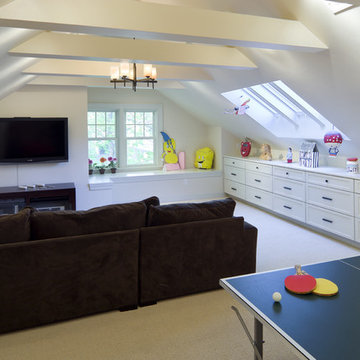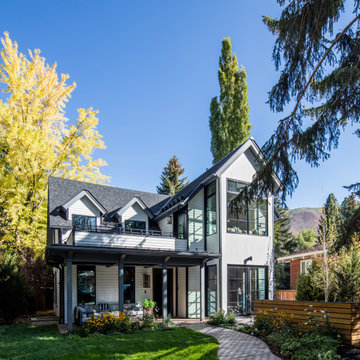Victorian Blue Home Design Photos
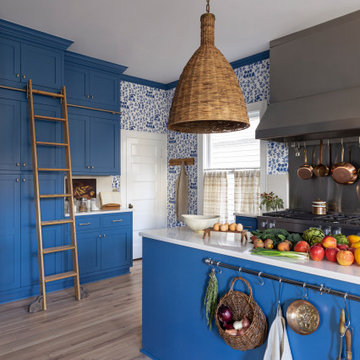
Recast Homes | Design + Build | Portland, OR | Photographer: @dibblephoto
Victorian kitchen in Portland.
Victorian kitchen in Portland.
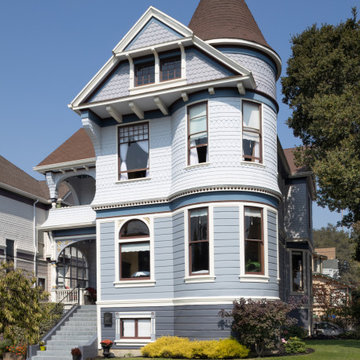
This classic Joseph Leonard 1890’s Victorian in the Leonardville neighborhood of Alameda had all of its original siding and wood details covered with stucco on the exterior, and the interior was in bad need of repair. The owner lovingly restored the house to its original condition, doing much of the work with his own hands. Saikley Architects worked with him to make some structural changes, dig out the basement for a new garage below the living spaces, put in a modern kitchen, create a new rear porch in keeping with the original house, and consult with the owner on other improvements. The project won a Preservation Award from the Alameda Architectural Preservation Society.
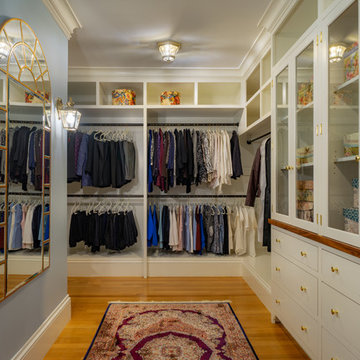
This is an example of a victorian gender neutral walk-in wardrobe in Boston with flat-panel cabinets, white cabinets, medium hardwood flooring and brown floors.
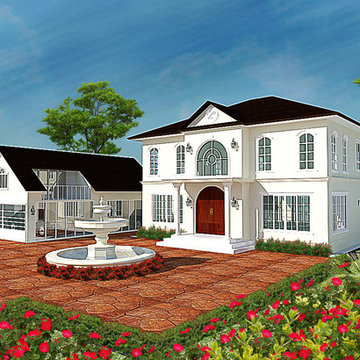
CHARNLERDCHAIKUL RESIDENCE
This is an example of a large and white victorian bungalow render detached house in Other with a pitched roof and a tiled roof.
This is an example of a large and white victorian bungalow render detached house in Other with a pitched roof and a tiled roof.
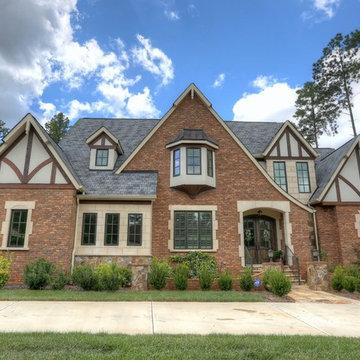
Gorgeous house exterior complimented by custom designed stone accents.
Design ideas for a red victorian two floor brick detached house in Charlotte with a pitched roof and a mixed material roof.
Design ideas for a red victorian two floor brick detached house in Charlotte with a pitched roof and a mixed material roof.
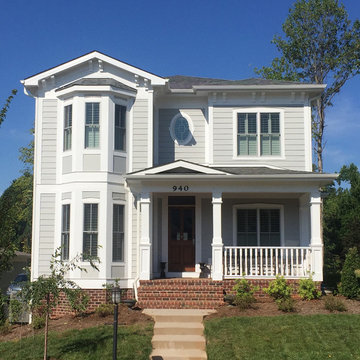
Beautiful Italianate inspired custom home with custom exterior trim detailing.
Photo of a victorian house exterior in Other.
Photo of a victorian house exterior in Other.

Beautiful Victorian home featuring Arriscraft Edge Rock "Glacier" building stone exterior.
Expansive victorian port cochere in Other with three or more cars.
Expansive victorian port cochere in Other with three or more cars.

Gothic Revival folly addition to Federal style home. High design. photo Kevin Sprague
This is an example of a medium sized and brown victorian bungalow detached house in Boston with wood cladding, a hip roof and a shingle roof.
This is an example of a medium sized and brown victorian bungalow detached house in Boston with wood cladding, a hip roof and a shingle roof.
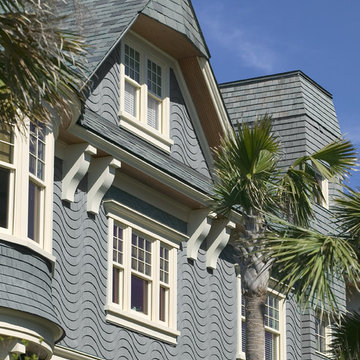
Rion Rizzo, Creative Sources Photography
Inspiration for a large and blue victorian house exterior in Charleston with three floors and wood cladding.
Inspiration for a large and blue victorian house exterior in Charleston with three floors and wood cladding.

http://www.dlauphoto.com/david/
David Lau
Large and green victorian house exterior in New York with three floors, wood cladding and a pitched roof.
Large and green victorian house exterior in New York with three floors, wood cladding and a pitched roof.
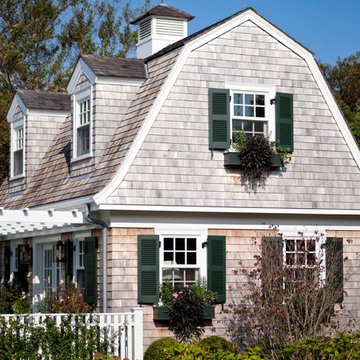
Inspiration for a gey victorian bungalow house exterior in Other with wood cladding and a mansard roof.
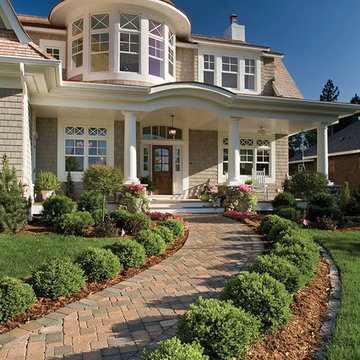
Photo courtesy of Atlanta Plan Source, Inc. and can be found on houseplansandmore.com
Home built by Pillar Homes www.pillarhomes.com
Victorian two floor house exterior in St Louis with wood cladding.
Victorian two floor house exterior in St Louis with wood cladding.
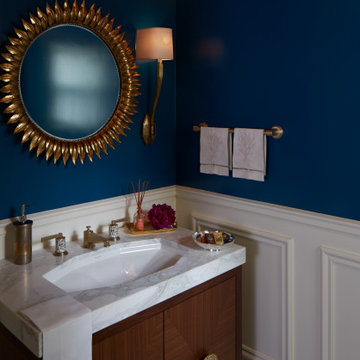
This project is the definition of where the finesse of craftsmanship and structural brute must meet and far exceed client expectations.
The massive undertaking of excavating 700 cubic yards of soil to add a new basement below the existing structure took this 2-story home to 4,000 square feet. This now 3-story Victorian boasts 1,800 additional square feet of useable space including a third living room with soundproof insulation and custom built-in cabinetry, a wet bar, full bathroom with Waterworks fixtures and intricate marble tile, private office, laundry room equipped with a chute from every floor, and a gym & guest room.
Restoring, the original upper 2 floors of this stunning Victorian to its former glory was another challenge in and of itself. Rehabbing vaulted coved ceilings & original early 19th century mantels, renovating the bedrooms and bathrooms, updating the kitchen and creating an indoor/outdoor experience by installing doors in the former window locations between the dining room and patio were just a few key elements of this project.
Victorian Blue Home Design Photos
1




















