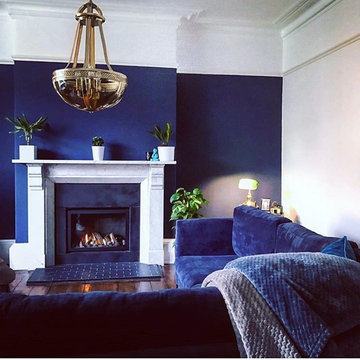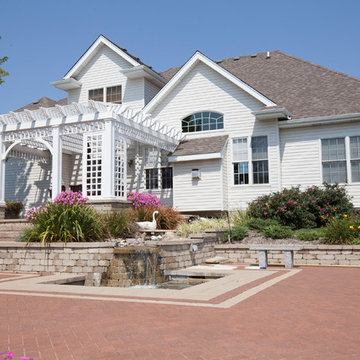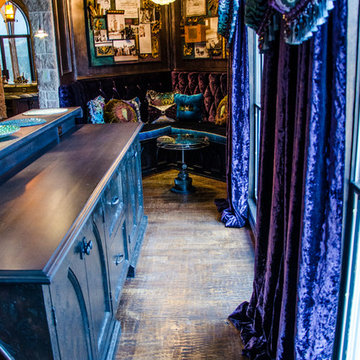Victorian Blue Home Design Photos
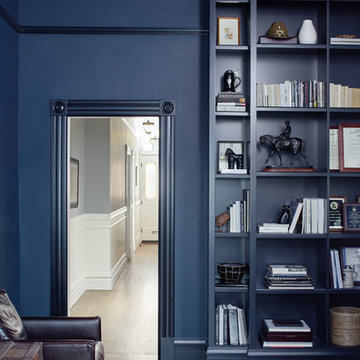
Dining Room
Medium sized victorian enclosed dining room in San Francisco with dark hardwood flooring, blue walls, brown floors and no fireplace.
Medium sized victorian enclosed dining room in San Francisco with dark hardwood flooring, blue walls, brown floors and no fireplace.
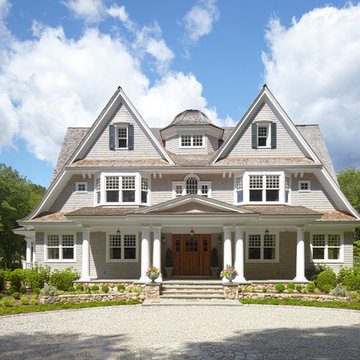
Laura Moss
This is an example of a large and gey victorian house exterior in New York with three floors, wood cladding, a pitched roof and a shingle roof.
This is an example of a large and gey victorian house exterior in New York with three floors, wood cladding, a pitched roof and a shingle roof.
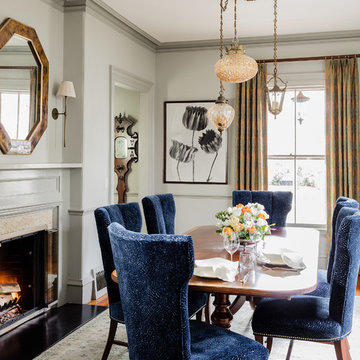
Michael J. Lee
Photo of a victorian dining room in Boston with grey walls, a standard fireplace and a dado rail.
Photo of a victorian dining room in Boston with grey walls, a standard fireplace and a dado rail.
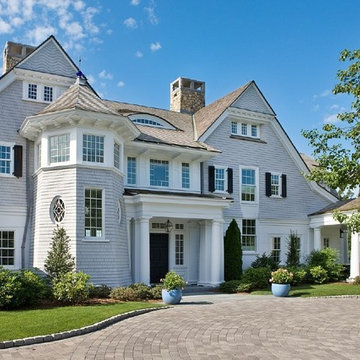
Osterville, MA
Photography by Warren Patterson
Inspiration for an expansive victorian house exterior in Boston with three floors and wood cladding.
Inspiration for an expansive victorian house exterior in Boston with three floors and wood cladding.
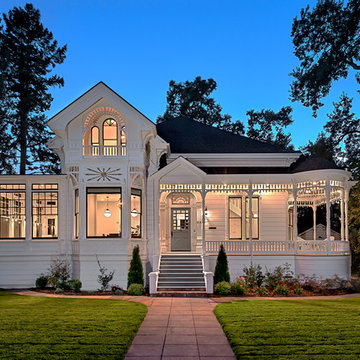
Photo Credit: Bart Edson
Expansive and white victorian two floor detached house in San Francisco with wood cladding and a shingle roof.
Expansive and white victorian two floor detached house in San Francisco with wood cladding and a shingle roof.
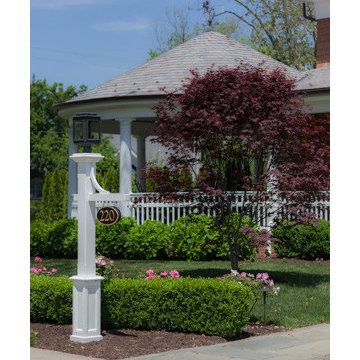
Photography: Axial Creative
Design ideas for a victorian front garden in New York with natural stone paving.
Design ideas for a victorian front garden in New York with natural stone paving.
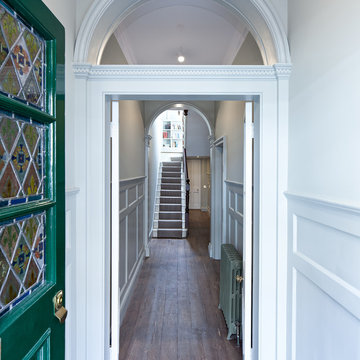
Photo of a victorian hallway in London with white walls, medium hardwood flooring, a single front door, a green front door and a dado rail.
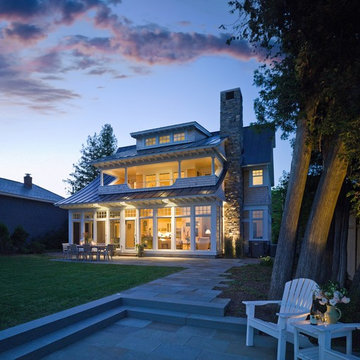
Inspiration for a victorian two floor house exterior in Burlington with wood cladding.
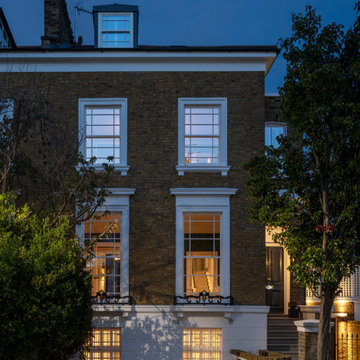
Semi-detached Victorian home, with single storey infill extension accommodating new, spacious and light filled dining area alongside the existing seating area, a new den, improvements to the lower ground floor layout... and a greatly enhanced connection to the garden.
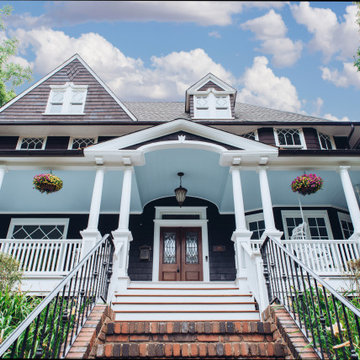
This beautiful home in Westfield, NJ needed a little front porch TLC. Anthony James Master builders came in and secured the structure by replacing the old columns with brand new custom columns. The team created custom screens for the side porch area creating two separate spaces that can be enjoyed throughout the warmer and cooler New Jersey months.
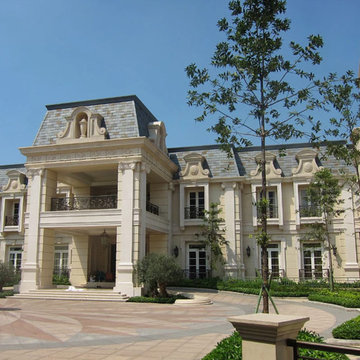
Expansive and beige victorian two floor detached house in Los Angeles with stone cladding and a tiled roof.
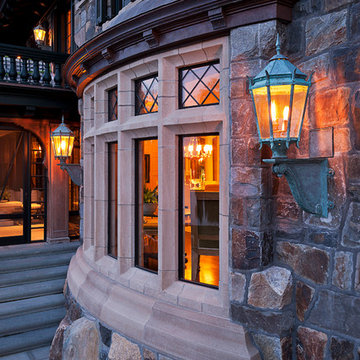
Inspiration for an expansive victorian house exterior in New York with three floors and stone cladding.
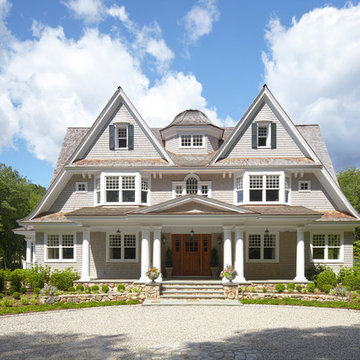
Photo of a large and gey victorian house exterior in New York with three floors, wood cladding and a pitched roof.

Victorian Style Bathroom in Horsham, West Sussex
In the peaceful village of Warnham, West Sussex, bathroom designer George Harvey has created a fantastic Victorian style bathroom space, playing homage to this characterful house.
Making the most of present-day, Victorian Style bathroom furnishings was the brief for this project, with this client opting to maintain the theme of the house throughout this bathroom space. The design of this project is minimal with white and black used throughout to build on this theme, with present day technologies and innovation used to give the client a well-functioning bathroom space.
To create this space designer George has used bathroom suppliers Burlington and Crosswater, with traditional options from each utilised to bring the classic black and white contrast desired by the client. In an additional modern twist, a HiB illuminating mirror has been included – incorporating a present-day innovation into this timeless bathroom space.
Bathroom Accessories
One of the key design elements of this project is the contrast between black and white and balancing this delicately throughout the bathroom space. With the client not opting for any bathroom furniture space, George has done well to incorporate traditional Victorian accessories across the room. Repositioned and refitted by our installation team, this client has re-used their own bath for this space as it not only suits this space to a tee but fits perfectly as a focal centrepiece to this bathroom.
A generously sized Crosswater Clear6 shower enclosure has been fitted in the corner of this bathroom, with a sliding door mechanism used for access and Crosswater’s Matt Black frame option utilised in a contemporary Victorian twist. Distinctive Burlington ceramics have been used in the form of pedestal sink and close coupled W/C, bringing a traditional element to these essential bathroom pieces.
Bathroom Features
Traditional Burlington Brassware features everywhere in this bathroom, either in the form of the Walnut finished Kensington range or Chrome and Black Trent brassware. Walnut pillar taps, bath filler and handset bring warmth to the space with Chrome and Black shower valve and handset contributing to the Victorian feel of this space. Above the basin area sits a modern HiB Solstice mirror with integrated demisting technology, ambient lighting and customisable illumination. This HiB mirror also nicely balances a modern inclusion with the traditional space through the selection of a Matt Black finish.
Along with the bathroom fitting, plumbing and electrics, our installation team also undertook a full tiling of this bathroom space. Gloss White wall tiles have been used as a base for Victorian features while the floor makes decorative use of Black and White Petal patterned tiling with an in keeping black border tile. As part of the installation our team have also concealed all pipework for a minimal feel.
Our Bathroom Design & Installation Service
With any bathroom redesign several trades are needed to ensure a great finish across every element of your space. Our installation team has undertaken a full bathroom fitting, electrics, plumbing and tiling work across this project with our project management team organising the entire works. Not only is this bathroom a great installation, designer George has created a fantastic space that is tailored and well-suited to this Victorian Warnham home.
If this project has inspired your next bathroom project, then speak to one of our experienced designers about it.
Call a showroom or use our online appointment form to book your free design & quote.
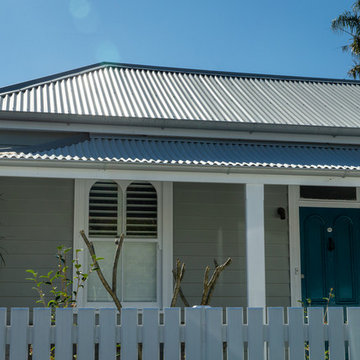
This Balmain Cottage has a new lease of life thanks to this new Colorbond roof. Izico Roofing are specialists in re-roofing homes in Colorbond, Tiles or Heritage materials.
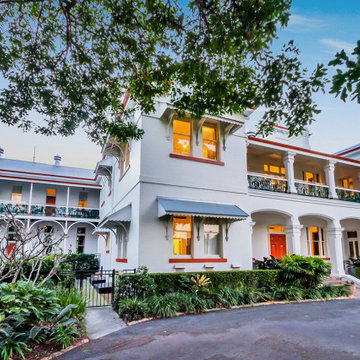
Heritage building, Victorian building
Large and white victorian house exterior in Brisbane with four floors and a metal roof.
Large and white victorian house exterior in Brisbane with four floors and a metal roof.
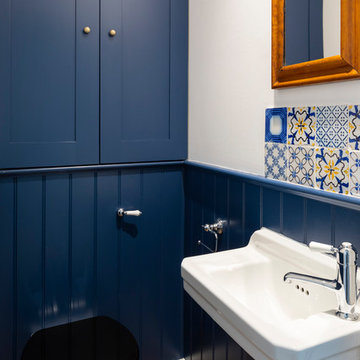
Chris Snook
Inspiration for a victorian cloakroom in London with shaker cabinets.
Inspiration for a victorian cloakroom in London with shaker cabinets.
Victorian Blue Home Design Photos
7




















