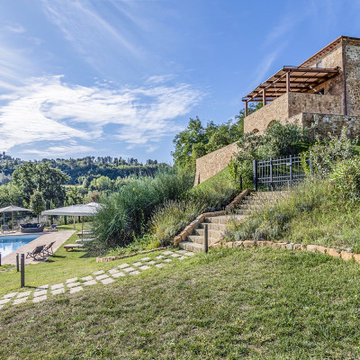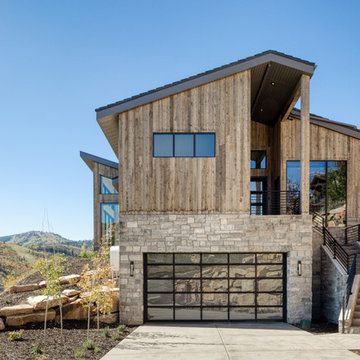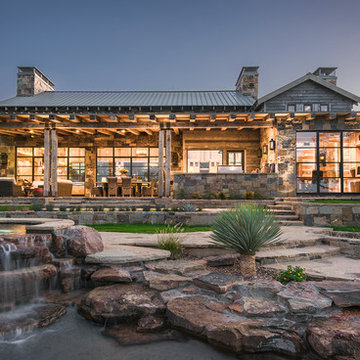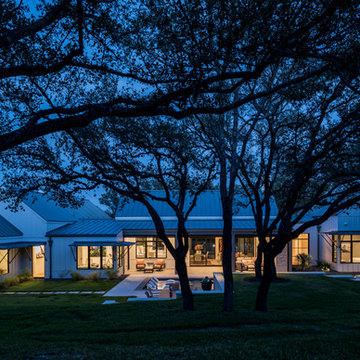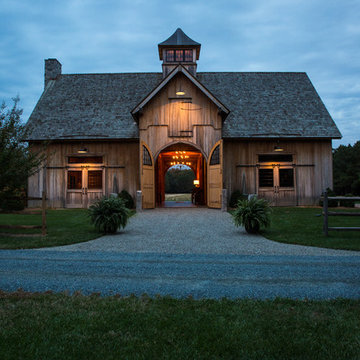Rustic Blue Home Design Photos
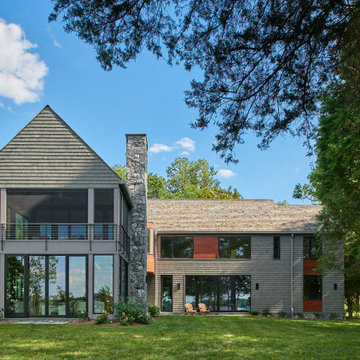
View of water side of house.
Large and gey rustic two floor detached house in DC Metro with wood cladding, a hip roof and a shingle roof.
Large and gey rustic two floor detached house in DC Metro with wood cladding, a hip roof and a shingle roof.

Our Denver studio designed this home to reflect the stunning mountains that it is surrounded by. See how we did it.
---
Project designed by Denver, Colorado interior designer Margarita Bravo. She serves Denver as well as surrounding areas such as Cherry Hills Village, Englewood, Greenwood Village, and Bow Mar.
For more about MARGARITA BRAVO, click here: https://www.margaritabravo.com/
To learn more about this project, click here: https://www.margaritabravo.com/portfolio/mountain-chic-modern-rustic-home-denver/

Photo of a large and multi-coloured rustic house exterior in Denver with three floors, mixed cladding, a pitched roof, a shingle roof and a grey roof.
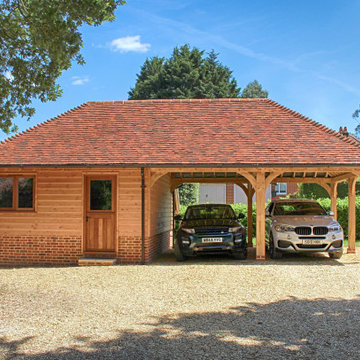
A 3 Bay Oak Framed Garage doesn't have to be made up entirely of garage space. This design incorporates two car ports and a large storage room at one end.
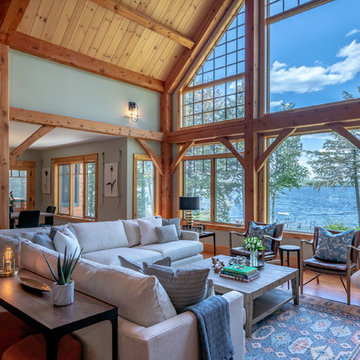
Upon entering the home you notice the soaring wood architecture with floor to ceiling windows, providing incredible views to the lake. The living room is comfortable and sophisticated with plenty of seating for a crew. Rustic wood accents along with matte black and brushed gold add character and softness to the overall space and is the thread found throughout the home.
Photo: Peter G. Morneau Photography
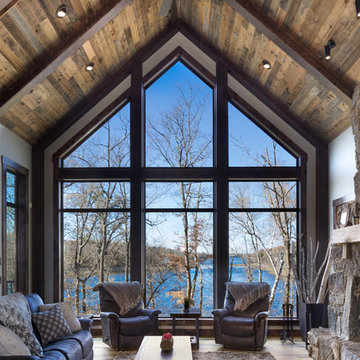
Design ideas for a rustic living room in Other with white walls, medium hardwood flooring, a standard fireplace, a stone fireplace surround and brown floors.
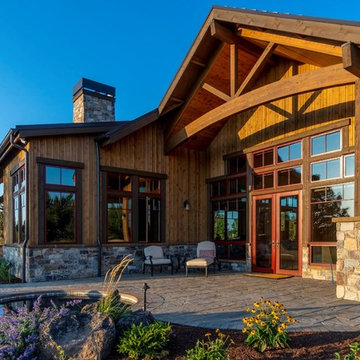
Inspiration for a large rustic back patio in Other with a fireplace, natural stone paving and a roof extension.

Elizabeth Pedinotti Haynes
Photo of a medium sized rustic single-wall open plan kitchen with a built-in sink, grey cabinets, granite worktops, beige splashback, ceramic splashback, stainless steel appliances, dark hardwood flooring, an island, brown floors, grey worktops and shaker cabinets.
Photo of a medium sized rustic single-wall open plan kitchen with a built-in sink, grey cabinets, granite worktops, beige splashback, ceramic splashback, stainless steel appliances, dark hardwood flooring, an island, brown floors, grey worktops and shaker cabinets.
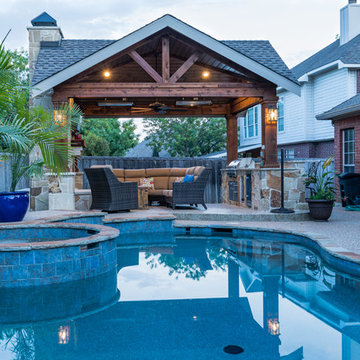
When we first met with these clients, they provided us with a very specific idea of what they wanted to create. The limitations of that project came into play with city build line restrictions which meant modifying the space. In the end, the result is a nice area to lounge by the pool, enjoy coffee in the mornings, and grill with your friends and family.
We built up the new stamped concrete to the height of the first steps of the pool deck and tied it all in, removing the flagstone. The outdoor kitchen area is the same as the full size selection on the fireplace and columns. Behind the kitchen is a small bar height sitting area and stone foot rest for guests. The tongue and groove ceiling ties in well with the dark stain cedar wrapped posts and beams to create a cozy rustic finish.
We offset the fireplace towards the back to maximize walk space for furniture. The small bench walls flanking each side of the fireplace not only provide definition to the area but also allow for extra seating without adding furniture pieces.
The ceiling heaters provide additional heat for those nights when you need to take the chill out of the air.
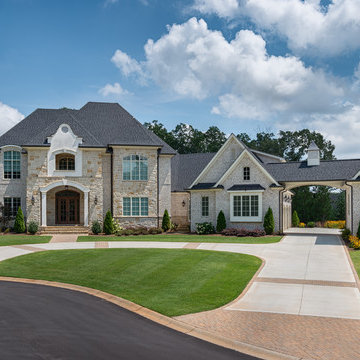
Stately exterior with combination of both hand split real stone and brick, this home features Jeld Wen Windows a Sapele Mahogany door with a cast stone surround. Land Mark Certain Teed shingles top the home while the detached garage and porte cochere really deliver the pronouncement in elevation the home owners were looking for. Concrete aprons begin and end the courtyard driveway.

Daniela Polak und Wolf Lux
Design ideas for a rustic formal and grey and brown enclosed living room in Munich with brown walls, dark hardwood flooring, a ribbon fireplace, a stone fireplace surround, a wall mounted tv and brown floors.
Design ideas for a rustic formal and grey and brown enclosed living room in Munich with brown walls, dark hardwood flooring, a ribbon fireplace, a stone fireplace surround, a wall mounted tv and brown floors.
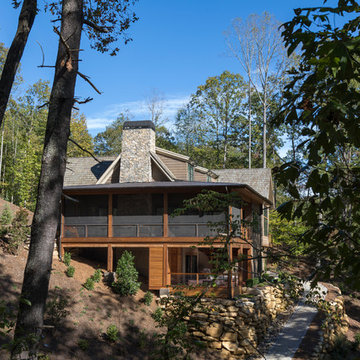
Photo of a large and brown rustic two floor detached house in Other with wood cladding, a pitched roof and a shingle roof.

This client loved wood. Site-harvested lumber was applied to the stairwell walls with beautiful effect in this North Asheville home. The tongue-and-groove, nickel-jointed milling and installation, along with the simple detail metal balusters created a focal point for the home.
The heavily-sloped lot afforded great views out back, demanded lots of view-facing windows, and required supported decks off the main floor and lower level.
The screened porch features a massive, wood-burning outdoor fireplace with a traditional hearth, faced with natural stone. The side-yard natural-look water feature attracts many visitors from the surrounding woods.
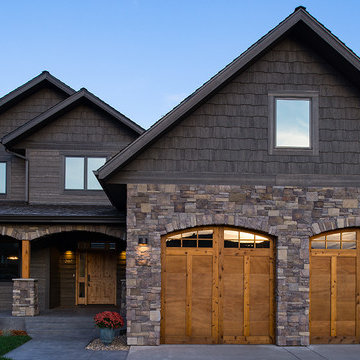
Medium sized and black rustic two floor detached house in Other with mixed cladding, a pitched roof and a shingle roof.

Lynn Donaldson
Design ideas for a large rustic l-shaped kitchen/diner in Other with stone tiled splashback, stainless steel appliances, medium hardwood flooring, an island, a belfast sink, recessed-panel cabinets, grey cabinets, granite worktops, grey splashback and brown floors.
Design ideas for a large rustic l-shaped kitchen/diner in Other with stone tiled splashback, stainless steel appliances, medium hardwood flooring, an island, a belfast sink, recessed-panel cabinets, grey cabinets, granite worktops, grey splashback and brown floors.
Rustic Blue Home Design Photos
5




















