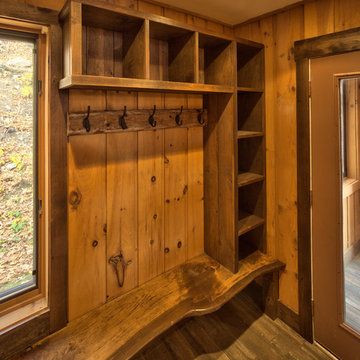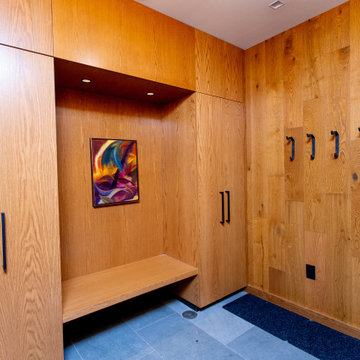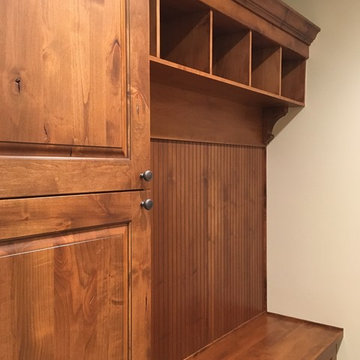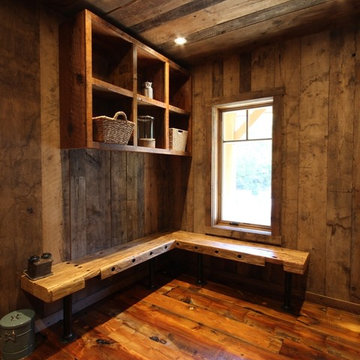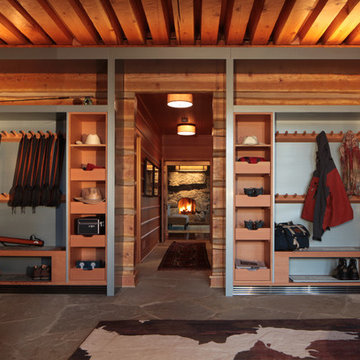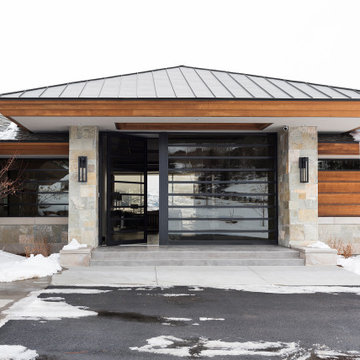Entrance
Refine by:
Budget
Sort by:Popular Today
21 - 40 of 625 photos
Item 1 of 3
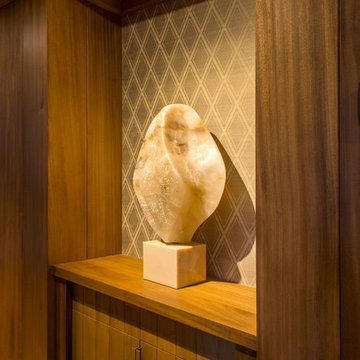
Architect + Interior Design: Olson-Olson Architects,
Construction: Bruce Olson Construction,
Photography: Vance Fox
Medium sized rustic hallway in Sacramento with brown walls, medium hardwood flooring, a single front door and a brown front door.
Medium sized rustic hallway in Sacramento with brown walls, medium hardwood flooring, a single front door and a brown front door.
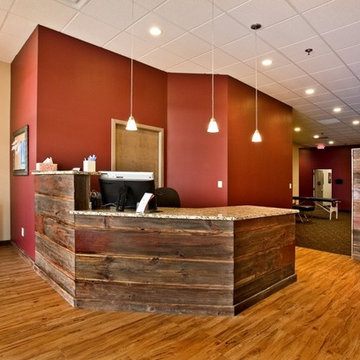
The brand new reception/lobby area for Health Source Chiropractic.
Design ideas for a rustic entrance in Minneapolis.
Design ideas for a rustic entrance in Minneapolis.

The welcoming entry with the stone surrounding the large arched wood entry door, the repetitive arched trusses and warm plaster walls beckons you into the home. The antique carpets on the floor add warmth and the help to define the space.
Interior Design: Lynne Barton Bier
Architect: David Hueter
Paige Hayes - photography
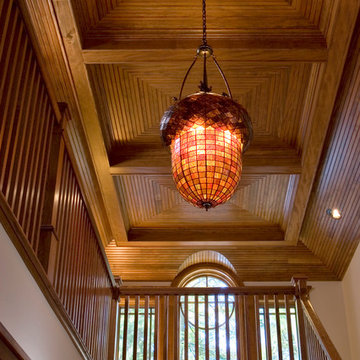
Tongue-and-groove wainscot with a rubbed-oil finish is applied to the ceiling in a distinctive pattern between the coffered beams
Scott Bergmann Photography
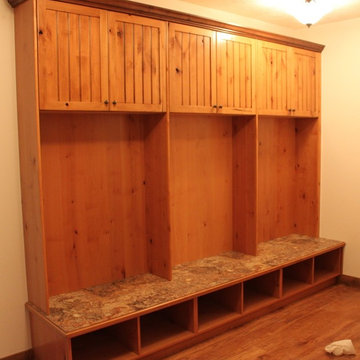
This is an example of a rustic boot room in Grand Rapids with medium hardwood flooring.
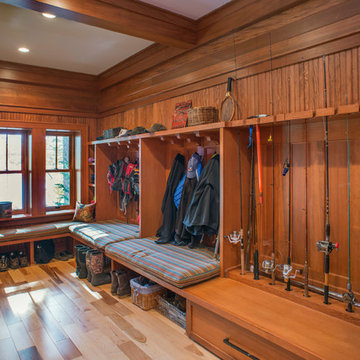
John Griebsch
Inspiration for a large rustic boot room in New York with brown walls, light hardwood flooring and brown floors.
Inspiration for a large rustic boot room in New York with brown walls, light hardwood flooring and brown floors.
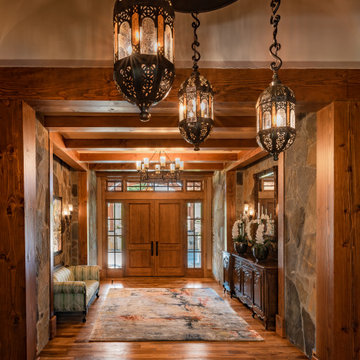
A Rustic Estate by Home Front Interiors, Inc; custom lighting by Santangelo Lighting; custom rugs by Feizy
Photo of a large rustic foyer in Dallas with a double front door.
Photo of a large rustic foyer in Dallas with a double front door.
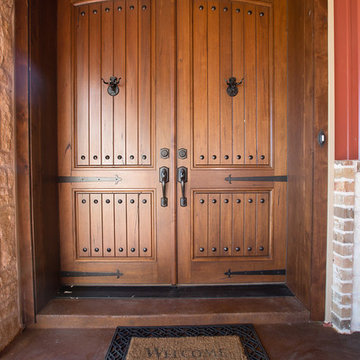
barndominium, rustic, front door
Inspiration for a medium sized rustic front door in Dallas with red walls, a double front door and a medium wood front door.
Inspiration for a medium sized rustic front door in Dallas with red walls, a double front door and a medium wood front door.
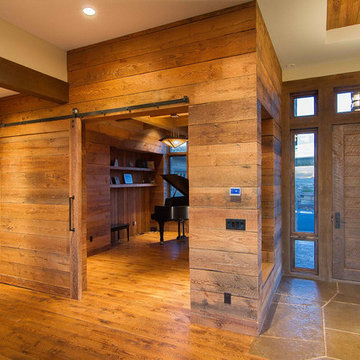
Inspiration for a large rustic foyer in Other with brown walls, light hardwood flooring, a single front door and a light wood front door.
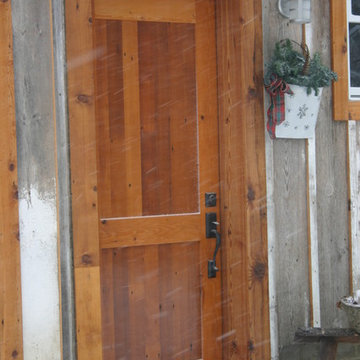
Inspiration for a medium sized rustic front door in Other with grey walls, concrete flooring, a single front door and a medium wood front door.
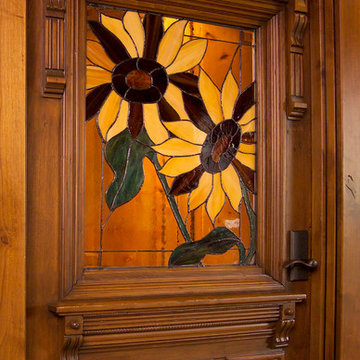
Design ideas for a large rustic front door in Denver with a single front door and a medium wood front door.
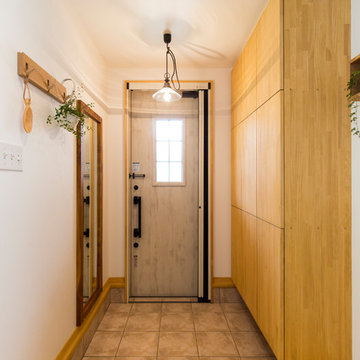
玄関
Inspiration for a rustic entrance in Other with white walls, a single front door, a white front door and grey floors.
Inspiration for a rustic entrance in Other with white walls, a single front door, a white front door and grey floors.

Miller Architects, PC
Rustic entrance in Other with beige walls, dark hardwood flooring, a single front door, a glass front door and a feature wall.
Rustic entrance in Other with beige walls, dark hardwood flooring, a single front door, a glass front door and a feature wall.
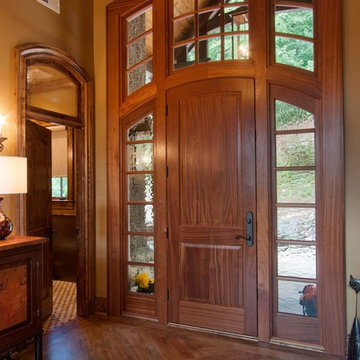
J. Weiland Photography-
Breathtaking Beauty and Luxurious Relaxation awaits in this Massive and Fabulous Mountain Retreat. The unparalleled Architectural Degree, Design & Style are credited to the Designer/Architect, Mr. Raymond W. Smith, https://www.facebook.com/Raymond-W-Smith-Residential-Designer-Inc-311235978898996/, the Interior Designs to Marina Semprevivo, and are an extent of the Home Owners Dreams and Lavish Good Tastes. Sitting atop a mountain side in the desirable gated-community of The Cliffs at Walnut Cove, https://cliffsliving.com/the-cliffs-at-walnut-cove, this Skytop Beauty reaches into the Sky and Invites the Stars to Shine upon it. Spanning over 6,000 SF, this Magnificent Estate is Graced with Soaring Ceilings, Stone Fireplace and Wall-to-Wall Windows in the Two-Story Great Room and provides a Haven for gazing at South Asheville’s view from multiple vantage points. Coffered ceilings, Intricate Stonework and Extensive Interior Stained Woodwork throughout adds Dimension to every Space. Multiple Outdoor Private Bedroom Balconies, Decks and Patios provide Residents and Guests with desired Spaciousness and Privacy similar to that of the Biltmore Estate, http://www.biltmore.com/visit. The Lovely Kitchen inspires Joy with High-End Custom Cabinetry and a Gorgeous Contrast of Colors. The Striking Beauty and Richness are created by the Stunning Dark-Colored Island Cabinetry, Light-Colored Perimeter Cabinetry, Refrigerator Door Panels, Exquisite Granite, Multiple Leveled Island and a Fun, Colorful Backsplash. The Vintage Bathroom creates Nostalgia with a Cast Iron Ball & Claw-Feet Slipper Tub, Old-Fashioned High Tank & Pull Toilet and Brick Herringbone Floor. Garden Tubs with Granite Surround and Custom Tile provide Peaceful Relaxation. Waterfall Trickles and Running Streams softly resound from the Outdoor Water Feature while the bench in the Landscape Garden calls you to sit down and relax a while.
2
