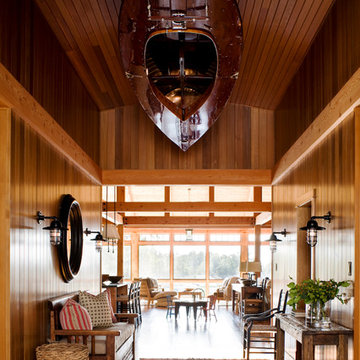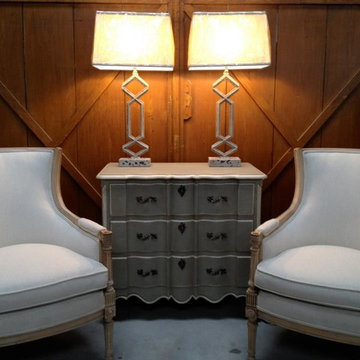Rustic Hallway Ideas and Designs
Refine by:
Budget
Sort by:Popular Today
121 - 140 of 367 photos
Item 1 of 3
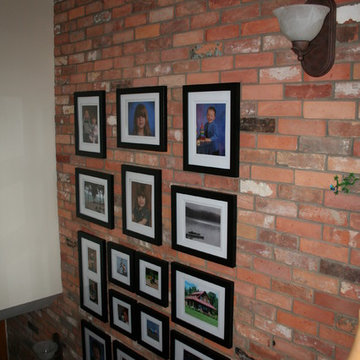
This home is located overlooking the Ottawa river, so in order to maximize the view of the Ottawa river, no window treatments were added as privacy was also not a concern. This was already a great space, all it needed was some finishing touches. This was achieved by adding a group of photos to the brick wall, new wall colours and just re arranging the client's existing accessories. Creating a modern rustic feel.
Photo taken by: Personal Touch Interiors
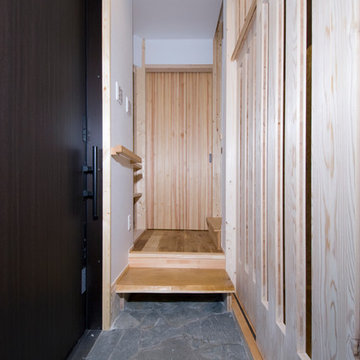
玄関の踏台の板は前の家で使われていたもの。木の質感とスレート石のタイルが味わいあるコントラストになっている。
Takahashi Photo Studio
Inspiration for a small rustic hallway in Tokyo with white walls, slate flooring, a sliding front door, a brown front door and grey floors.
Inspiration for a small rustic hallway in Tokyo with white walls, slate flooring, a sliding front door, a brown front door and grey floors.
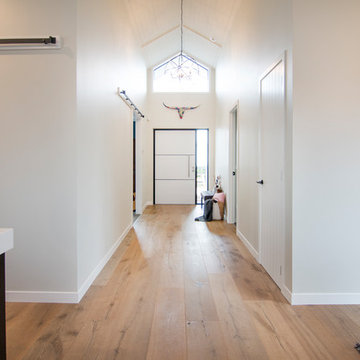
Rustic farmhouse inspired home.
Range: Manor Atelier (19mm Engineered French Oak Flooring)
Colour: Classic
Dimensions: 260mm W x 19mm H x 2.2m L
Grade: Rustic
Texture: Heavily Brushed & Handscraped
Warranty: 25 Years Residential | 5 Years Commercial
Photography: Forté
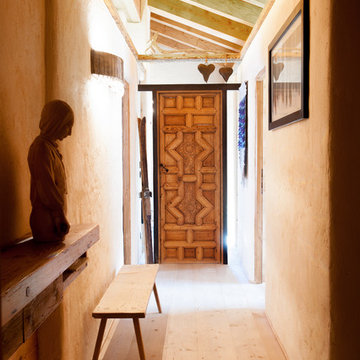
Photo of a rustic hallway in Venice with light hardwood flooring, beige walls and a medium wood front door.
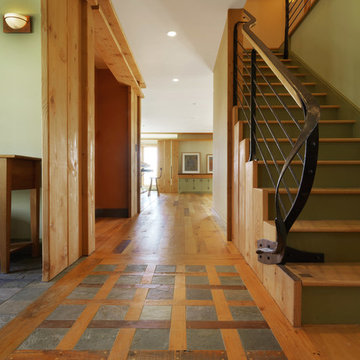
Photography by Susan Teare
Inspiration for a large rustic hallway in Burlington with green walls, slate flooring, a single front door and a glass front door.
Inspiration for a large rustic hallway in Burlington with green walls, slate flooring, a single front door and a glass front door.
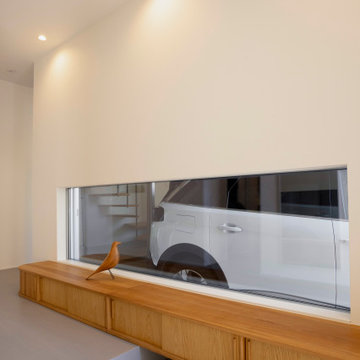
都市部でつくる中間領域のある家
今回の計画は、兵庫県西宮市の閑静な住宅街の一画にある敷地。
本敷地は、L字の道路の突き当りにあり、この道路部分が唯一外部へと抜けのある場所であった。また、クライアントは、アウトドアや自然のある場所を好まれるご家族であり、どこかに外部で遊べる場所を求められていた。しかしながら、本敷地は、100㎡の狭小地で外部に庭を設けることが困難であった。そこで、抜けのある道路を内部へと繋げた中間領域をつくることをコンセプトとした。
道路の直線状にダイニングスペースを設け、ここを外部を感じることのできるオープンな
スペースとした。外部にみたてたウッドデッキの材料を使用した床材や木製サッシで囲むなどのしつらえを行い内部でありながら外部空間のような開放感のあるスペースとした。
ガラスで囲むことにより、ここからリビングスペースやキッチンスペースへと光を取り入れるゾーニングとした。
都市部の狭小地で採光や外部の庭スペースを設けにくい敷地であったが、外部を感じることのできる内部空間を設けることにより、光をとりこみ、家族が豊かに生活をたのしむことのできる中間領域のある家となった。
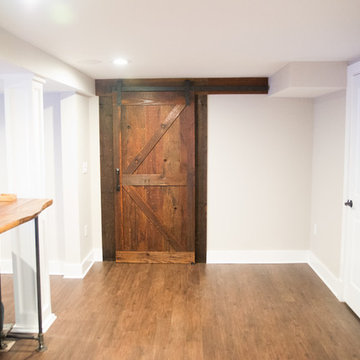
Barn door in the basement leading to the mud room and bathroom
Medium sized rustic hallway in New York with grey walls, medium hardwood flooring, a single front door and a dark wood front door.
Medium sized rustic hallway in New York with grey walls, medium hardwood flooring, a single front door and a dark wood front door.
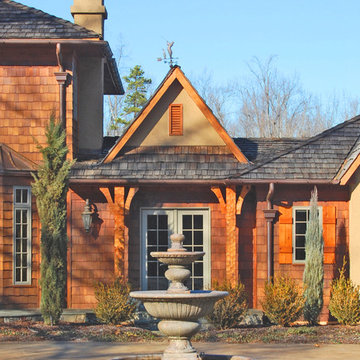
The new circular drive was centered on the master hall entry with a fountain for visual transition.
Design ideas for an expansive rustic hallway in Charlotte with slate flooring, a double front door and a metal front door.
Design ideas for an expansive rustic hallway in Charlotte with slate flooring, a double front door and a metal front door.
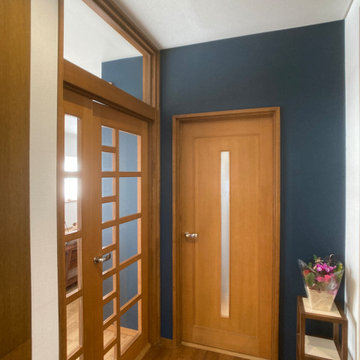
既存のドアを生かしたリノベーション
Design ideas for a rustic hallway in Tokyo with blue walls, plywood flooring, beige floors, a wallpapered ceiling and wallpapered walls.
Design ideas for a rustic hallway in Tokyo with blue walls, plywood flooring, beige floors, a wallpapered ceiling and wallpapered walls.
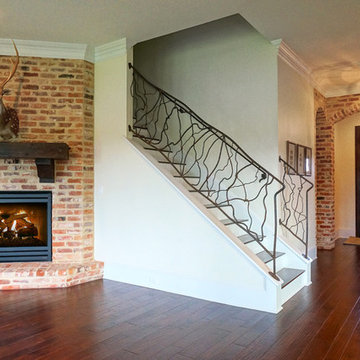
Rustic hallway in New Orleans with beige walls, dark hardwood flooring, a single front door and a dark wood front door.
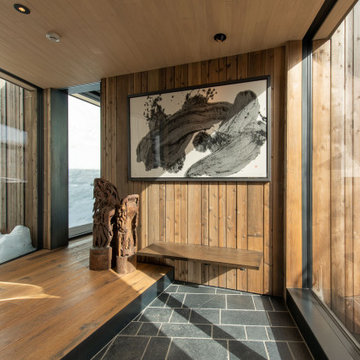
ガレージ棟とリビング棟の接続点にある玄関空間です。手前側にはスキールーム(スキーギアを乾かす部屋)があります。東側の羊蹄山、反対側の山の風景が見えるように両側はガラス張となっています。
Photo of a large rustic hallway in Other with grey walls, granite flooring, a single front door, a grey front door, black floors, a wood ceiling and all types of wall treatment.
Photo of a large rustic hallway in Other with grey walls, granite flooring, a single front door, a grey front door, black floors, a wood ceiling and all types of wall treatment.
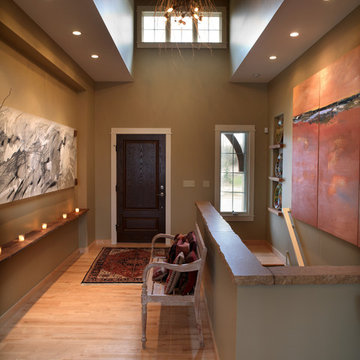
John Evans
Rustic hallway in Columbus with grey walls, light hardwood flooring, a single front door and a dark wood front door.
Rustic hallway in Columbus with grey walls, light hardwood flooring, a single front door and a dark wood front door.
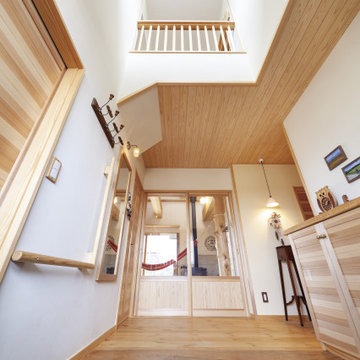
玄関ホールの吹抜けはトップライトのある明るい開放感ある空間。一枚板の式台、天井の板張りや造作建具も全て無垢で造ったナチュラルな玄関ホールです。
This is an example of a large rustic hallway in Other with white walls, light hardwood flooring and beige floors.
This is an example of a large rustic hallway in Other with white walls, light hardwood flooring and beige floors.
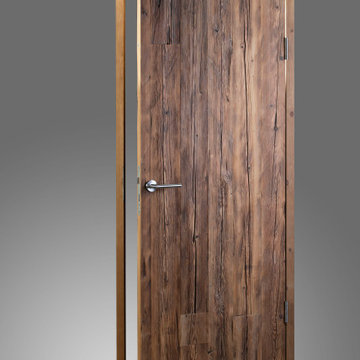
Doors made from reclaimed hand hewn weathered boards.
Door surface made from reclaimed hand hewn sunburned beams. This material not only bears the handwriting of an craftsman, but also have been left under the influence of wind, rain and sun for decades. Carefully processed and cleaned with greatest attention to the color and texture.
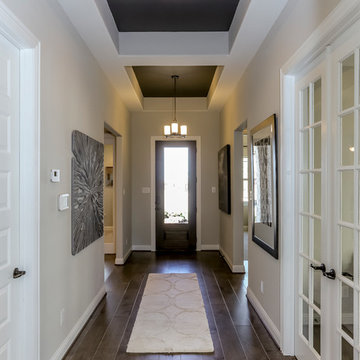
Medium sized rustic hallway in Houston with white walls, medium hardwood flooring, a single front door, a glass front door and brown floors.
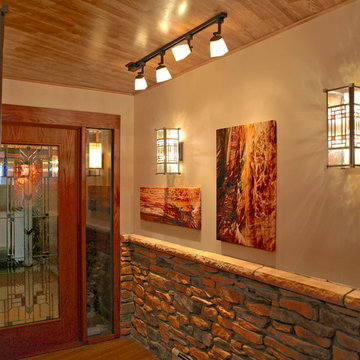
Inspiration for a medium sized rustic hallway in Detroit with beige walls, medium hardwood flooring, a single front door, a glass front door and brown floors.
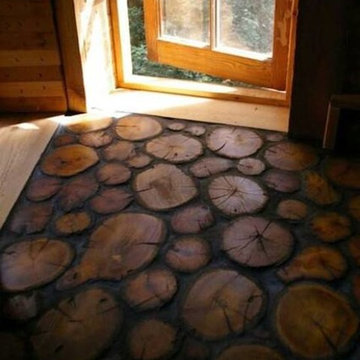
Design ideas for a small rustic hallway in Tampa with brown walls, dark hardwood flooring, a single front door and a glass front door.
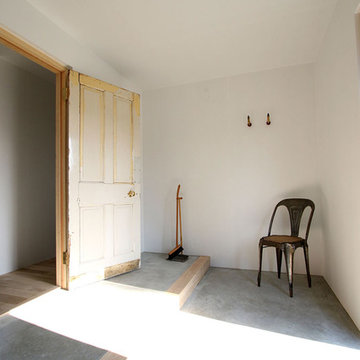
Case Study House #55 O House 日本では珍しい内開きの玄関ドア。扉を引込み笑顔で来客を迎える優しい仕掛け。
This is an example of a rustic hallway in Other with white walls, concrete flooring, a single front door, a black front door and grey floors.
This is an example of a rustic hallway in Other with white walls, concrete flooring, a single front door, a black front door and grey floors.
Rustic Hallway Ideas and Designs
7
