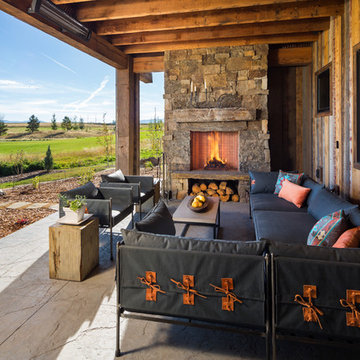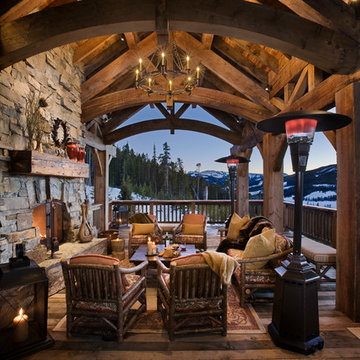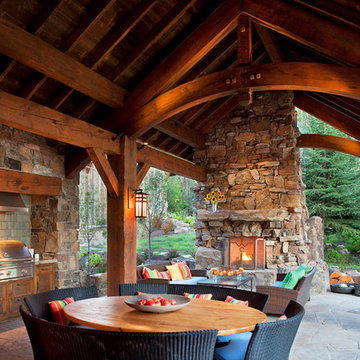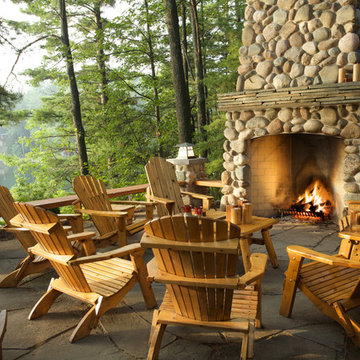Outdoor Fireplaces Rustic Home Design Photos
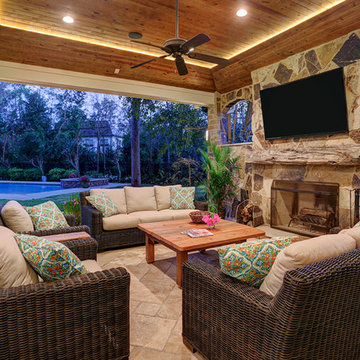
POOL HOUSE
The outdoor space is a perfect pool house…there are great views to the pool from the sitting area, so parents can keep an eye on the kids in the pool.
TK IMAGES

This is an example of a large rustic back formal partial sun garden in Philadelphia with a fire feature and natural stone paving.

Design ideas for a large rustic side screened veranda in Other with natural stone paving, a roof extension and all types of cover.
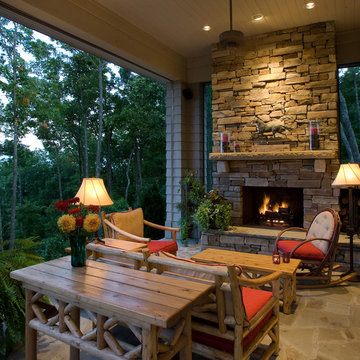
Wonderful outdoor living space, motorized Phantom screens open up to incredible mountain view. Woodburning masonry fireplace with real stacked stone veneer, stone mantle
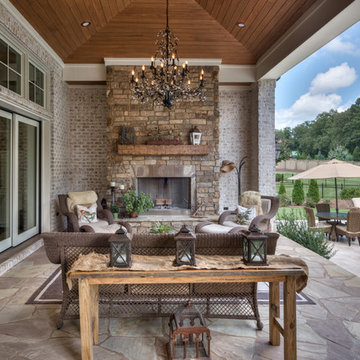
Retractable patio doors lead to an amazing transitional/rustic covered porch. Wood stained ceiling and a chandelier fit for the finest dining room anywhere add a totally polished element to this space. Stone pavers & stone wood burning fireplace make this a very impressive outdoor living space.
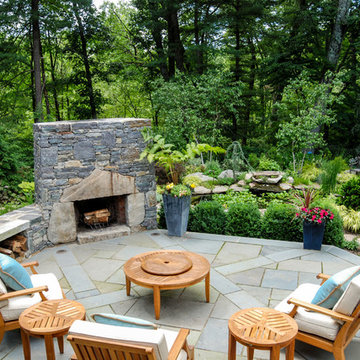
Raised bluestone patio with granite sitting walls and custom granite fireplace.
Inspiration for a rustic patio in Boston with a fire feature.
Inspiration for a rustic patio in Boston with a fire feature.
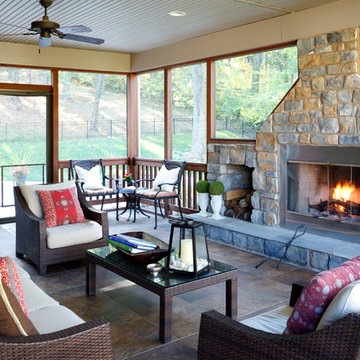
My thoughts as an interior designer when designing this new build home with an outdoor patio was to provide the homeowner with an outdoor living and entertaining space... not only as an extension of the house, but also an extension of the seasons. the client could enjoy the woodland view at anytime of the year with the added warmth of the outdoor fireplace and screened-in security against any insects. The porcelain tile floors are weatherproof rated against frost. The fireplace was positioned away from the house so when seated on the casual furnishings from Restoration Hardware facing the fireplace, you can also enjoy the views.
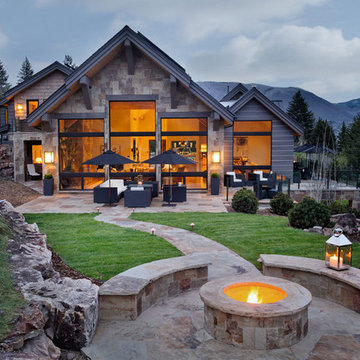
Mountain home outdoor living area with a stone firepit and lounge seating. Brands & Kribbs Photography
Rustic back patio in Denver with a fire feature, no cover and natural stone paving.
Rustic back patio in Denver with a fire feature, no cover and natural stone paving.
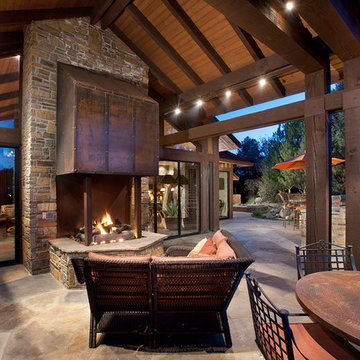
This homage to prairie style architecture located at The Rim Golf Club in Payson, Arizona was designed for owner/builder/landscaper Tom Beck.
This home appears literally fastened to the site by way of both careful design as well as a lichen-loving organic material palatte. Forged from a weathering steel roof (aka Cor-Ten), hand-formed cedar beams, laser cut steel fasteners, and a rugged stacked stone veneer base, this home is the ideal northern Arizona getaway.
Expansive covered terraces offer views of the Tom Weiskopf and Jay Morrish designed golf course, the largest stand of Ponderosa Pines in the US, as well as the majestic Mogollon Rim and Stewart Mountains, making this an ideal place to beat the heat of the Valley of the Sun.
Designing a personal dwelling for a builder is always an honor for us. Thanks, Tom, for the opportunity to share your vision.
Project Details | Northern Exposure, The Rim – Payson, AZ
Architect: C.P. Drewett, AIA, NCARB, Drewett Works, Scottsdale, AZ
Builder: Thomas Beck, LTD, Scottsdale, AZ
Photographer: Dino Tonn, Scottsdale, AZ
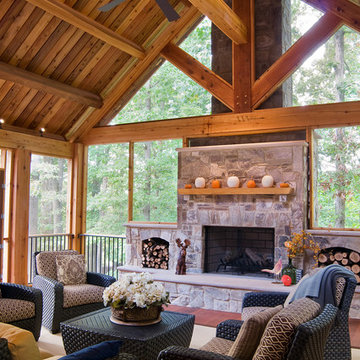
The cathedral ceiling gives a wonderful feeling of space. The cedar timbers exude warmth and strength.
Scott Braman Photography
Inspiration for a rustic veranda in DC Metro with a fire feature and a roof extension.
Inspiration for a rustic veranda in DC Metro with a fire feature and a roof extension.
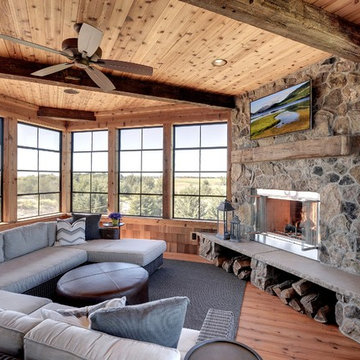
Rustic 3-Season Porch by Divine Custom Homes
Windows by SunSpace Twin Cities www.sunspacetwincities.com
Photo by SpaceCrafting
Medium sized rustic enclosed living room in Minneapolis with beige walls, medium hardwood flooring, a standard fireplace, a stone fireplace surround, a wall mounted tv and brown floors.
Medium sized rustic enclosed living room in Minneapolis with beige walls, medium hardwood flooring, a standard fireplace, a stone fireplace surround, a wall mounted tv and brown floors.
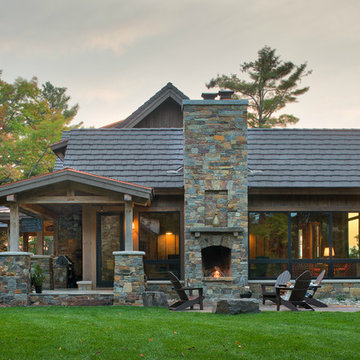
Scott Amundson
This is an example of an expansive and brown rustic detached house in Minneapolis with three floors, mixed cladding, a pitched roof and a mixed material roof.
This is an example of an expansive and brown rustic detached house in Minneapolis with three floors, mixed cladding, a pitched roof and a mixed material roof.
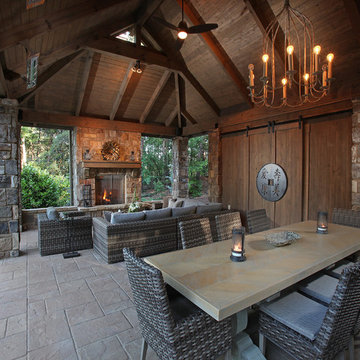
Design ideas for a large rustic back patio in Atlanta with natural stone paving, a pergola and a fireplace.
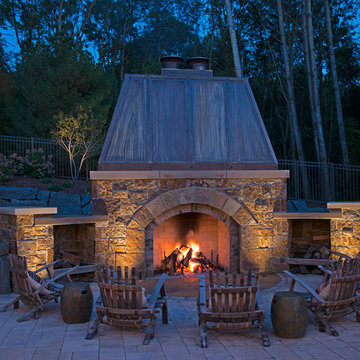
- Lodge Style Home, Minnesota, Backyard, Exterior, Stone Exterior, Patio, Landscaping, Outdoor Firepit,
Design ideas for a rustic patio in Minneapolis with no cover and a fireplace.
Design ideas for a rustic patio in Minneapolis with no cover and a fireplace.
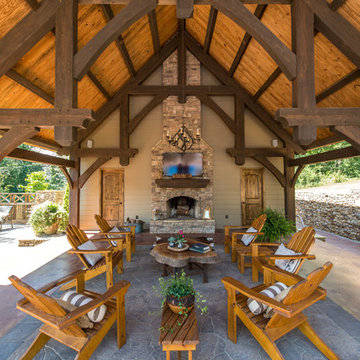
Inspiration for a large rustic back patio in Other with natural stone paving, a roof extension and a fireplace.
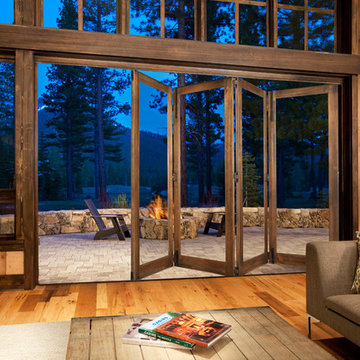
Photo of a rustic back patio with a fire feature and natural stone paving.
Outdoor Fireplaces Rustic Home Design Photos
1




















