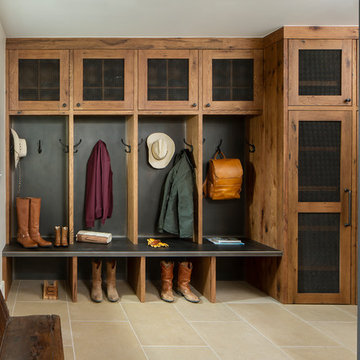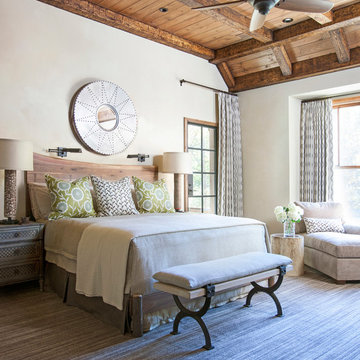Neutral Palettes Rustic Home Design Photos
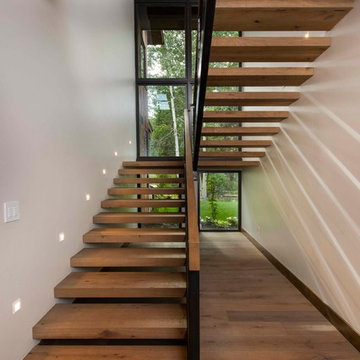
Jay Rush
Photo of a rustic wood u-shaped mixed railing staircase in Denver with open risers.
Photo of a rustic wood u-shaped mixed railing staircase in Denver with open risers.
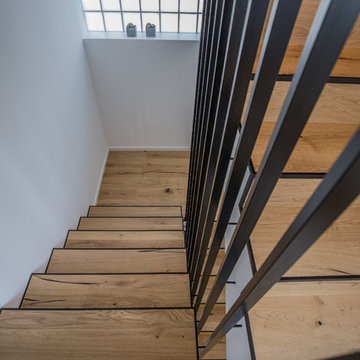
Monica Keßler
Inspiration for a medium sized rustic painted wood u-shaped metal railing staircase in Other with painted wood risers.
Inspiration for a medium sized rustic painted wood u-shaped metal railing staircase in Other with painted wood risers.

This is an example of a rustic galley kitchen in Kansas City with a submerged sink, shaker cabinets, medium wood cabinets, grey splashback, stainless steel appliances, medium hardwood flooring, an island, brown floors and beige worktops.

Photos: Eric Lucero
Inspiration for a large rustic l-shaped kitchen/diner in Denver with a submerged sink, flat-panel cabinets, grey cabinets, grey splashback, integrated appliances, medium hardwood flooring, an island, brown floors and white worktops.
Inspiration for a large rustic l-shaped kitchen/diner in Denver with a submerged sink, flat-panel cabinets, grey cabinets, grey splashback, integrated appliances, medium hardwood flooring, an island, brown floors and white worktops.

Rustic games room in Bridgeport with a reading nook, medium hardwood flooring, a standard fireplace, a stone fireplace surround and brown floors.
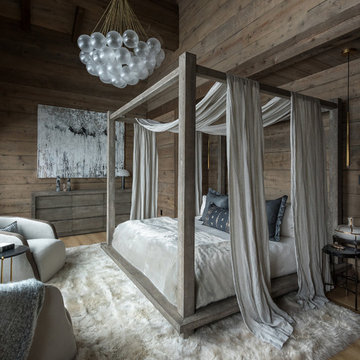
This is an example of a rustic grey and brown bedroom in Other with brown walls, medium hardwood flooring and brown floors.

Joshua Caldwell
Inspiration for an expansive rustic l-shaped separated utility room in Salt Lake City with a belfast sink, medium wood cabinets, a side by side washer and dryer, grey floors, brown worktops, shaker cabinets and beige walls.
Inspiration for an expansive rustic l-shaped separated utility room in Salt Lake City with a belfast sink, medium wood cabinets, a side by side washer and dryer, grey floors, brown worktops, shaker cabinets and beige walls.
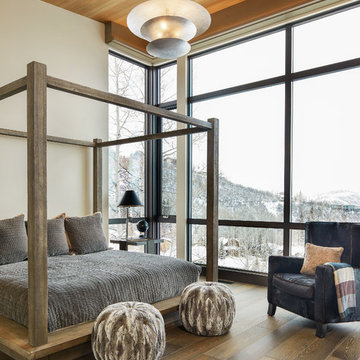
David Marlow Photography
Large rustic master and grey and brown bedroom in Denver with beige walls, medium hardwood flooring, brown floors and no fireplace.
Large rustic master and grey and brown bedroom in Denver with beige walls, medium hardwood flooring, brown floors and no fireplace.

Photo of the vaulted Master Bedroom, where rustic beams meet more refined painted finishes. Lots of light emanates through the windows. Photo by Martis Camp Sales (Paul Hamill)
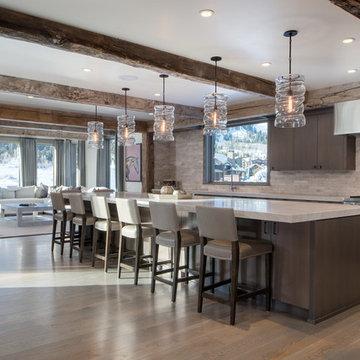
Sargent Schutt Photography
Design ideas for a rustic open plan kitchen in Other with flat-panel cabinets, dark wood cabinets, beige splashback, stainless steel appliances, medium hardwood flooring, an island and brown floors.
Design ideas for a rustic open plan kitchen in Other with flat-panel cabinets, dark wood cabinets, beige splashback, stainless steel appliances, medium hardwood flooring, an island and brown floors.
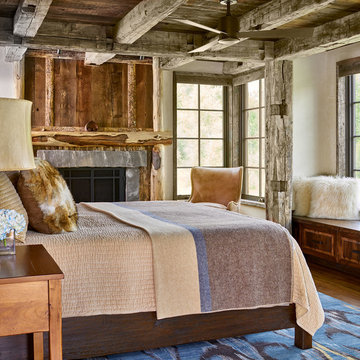
David Patterson Photography
Rustic master bedroom in Denver with white walls, medium hardwood flooring, a standard fireplace, brown floors and a stone fireplace surround.
Rustic master bedroom in Denver with white walls, medium hardwood flooring, a standard fireplace, brown floors and a stone fireplace surround.
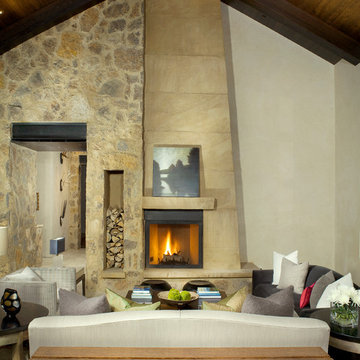
A curved steel trellis leads guests through a stone entry portal to a loft like entry/gallery space created by a freestanding art wall contrasted by the organic stone wall of the living room’s sculptural fireplace.

Design ideas for a small rustic cloakroom in Other with brown walls, granite worktops, blue floors, an integrated sink and grey worktops.
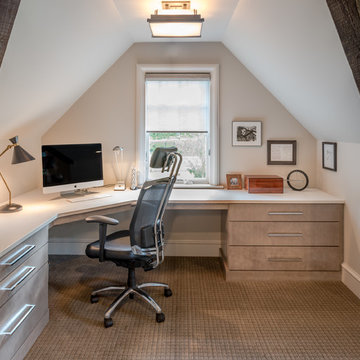
Angle Eye Photography
Rustic study in Philadelphia with white walls, carpet and a built-in desk.
Rustic study in Philadelphia with white walls, carpet and a built-in desk.
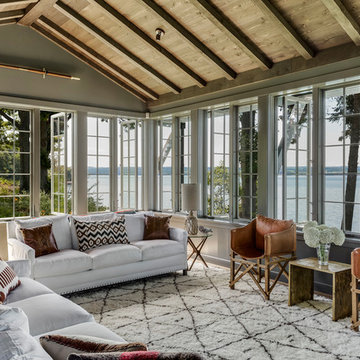
TEAM
Interior Design: LDa Architecture & Interiors
Builder: Dixon Building Company
Landscape Architect: Gregory Lombardi Design
Photographer: Greg Premru Photography
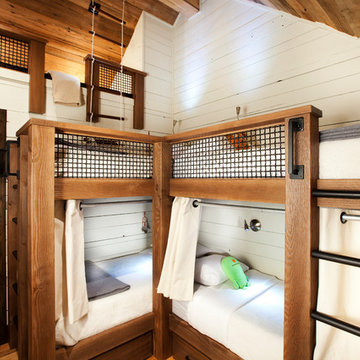
This is an example of a rustic gender neutral kids' bedroom with white walls, medium hardwood flooring and brown floors.
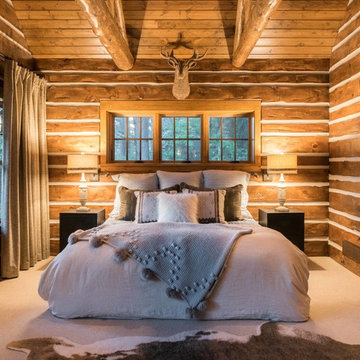
Design ideas for a medium sized rustic master and grey and brown bedroom in Minneapolis with brown walls, carpet and white floors.
Neutral Palettes Rustic Home Design Photos
8




















