Rustic House Exterior with Shiplap Cladding Ideas and Designs
Refine by:
Budget
Sort by:Popular Today
161 - 180 of 286 photos
Item 1 of 3
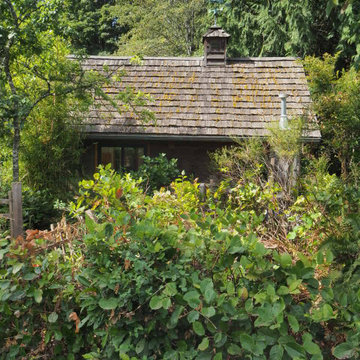
Now, almost 20 years later, the garage blends right into the landscape.
We converted the original 1920's 240 SF garage into a Poetry/Writing Studio by removing the flat roof, and adding a cathedral-ceiling gable roof, with a loft sleeping space reached by library ladder. The kitchenette is minimal--sink, under-counter refrigerator and hot plate. Behind the frosted glass folding door on the left, the toilet, on the right, a shower.
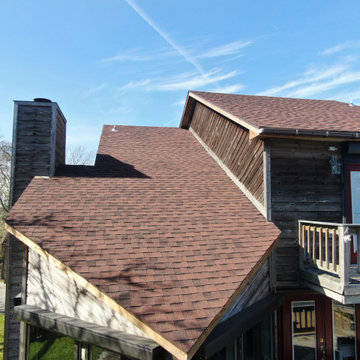
Replaced Roof and Fascia rotted siding and doors.
Inspiration for a large and brown rustic detached house in Houston with three floors, wood cladding, a pitched roof, a shingle roof, a red roof and shiplap cladding.
Inspiration for a large and brown rustic detached house in Houston with three floors, wood cladding, a pitched roof, a shingle roof, a red roof and shiplap cladding.
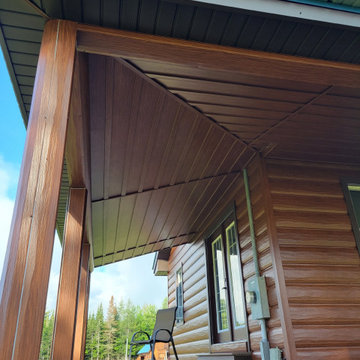
Maintenance-free, steel log siding installed on a home in Hope Valley, RI. These customer got the look of a log home without the maintenance thanks to our HD Western Cedar steel log siding!
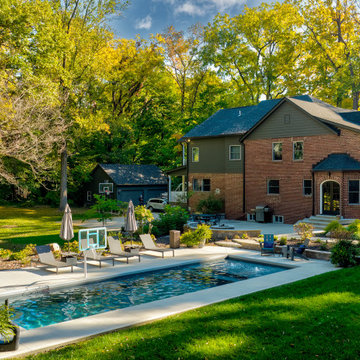
Sometimes, we see nothing but potential.
This is an example of a large and gey rustic brick detached house in Indianapolis with three floors, a pitched roof, a shingle roof, a grey roof and shiplap cladding.
This is an example of a large and gey rustic brick detached house in Indianapolis with three floors, a pitched roof, a shingle roof, a grey roof and shiplap cladding.
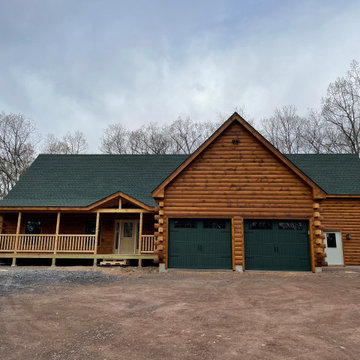
New log home
Photo of a large and brown rustic two floor detached house in New York with wood cladding, a pitched roof, a shingle roof and shiplap cladding.
Photo of a large and brown rustic two floor detached house in New York with wood cladding, a pitched roof, a shingle roof and shiplap cladding.
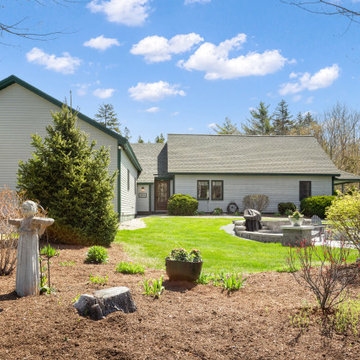
Converted Cottage from 1200 s.f. home into 2900 s.f. using an existing garage space. Added a two car garage with heated floors and a large fire pit patio area to the property.
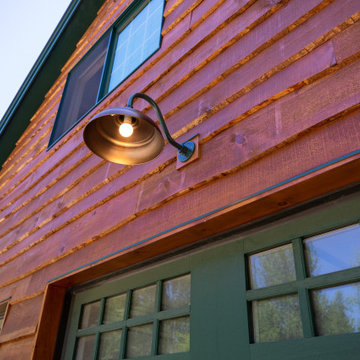
These clients built this house 20 years ago and it holds many fond memories. They wanted to make sure those memories could be passed on to their grandkids. We worked hard to retain the character of the house while giving it a serious facelift.
A high performance and sustainable mountain home. The kitchen and dining area is one big open space allowing for lots of countertop, a huge dining table (4.5’x7.5’) with booth seating, and big appliances for large family meals.
In the main house, we enlarged the Kitchen and Dining room, renovated the Entry/ Mudroom, added two Bedrooms and a Bathroom to the second story, enlarged the Loft and created a hangout room for the grandkids (aka bedroom #6), and moved the Laundry area. The contractor also masterfully preserved and flipped the existing stair to face the opposite direction. We also added a two-car Garage with a one bedroom apartment above and connected it to the house with a breezeway. And, one of the best parts, they installed a new ERV system.
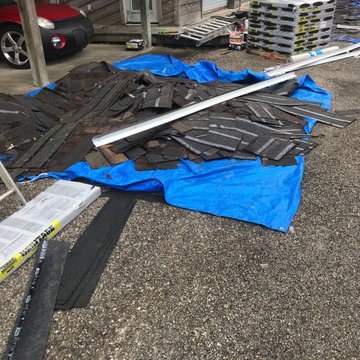
Replaced Roof and Fascia rotted siding and doors.
Large and brown rustic detached house in Houston with three floors, wood cladding, a pitched roof, a shingle roof, a red roof and shiplap cladding.
Large and brown rustic detached house in Houston with three floors, wood cladding, a pitched roof, a shingle roof, a red roof and shiplap cladding.
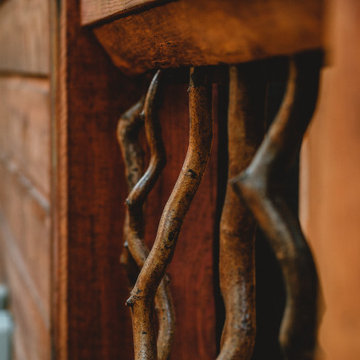
Twisted willow branches used for the railings.
Inspiration for a small and multi-coloured rustic bungalow tiny house in Seattle with wood cladding, a lean-to roof, a metal roof, a grey roof and shiplap cladding.
Inspiration for a small and multi-coloured rustic bungalow tiny house in Seattle with wood cladding, a lean-to roof, a metal roof, a grey roof and shiplap cladding.
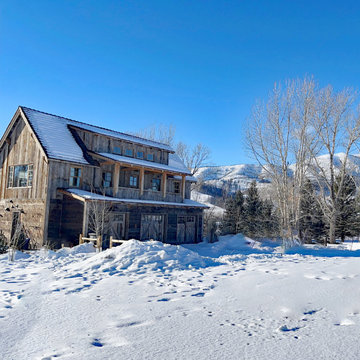
Two-phase, 2-1/2 story cabin in Montana. Timber-frame
structure constructed of American white oak, SIP panel insulated.
Medium sized and brown rustic two floor detached house in Boise with wood cladding, a pitched roof, a mixed material roof and shiplap cladding.
Medium sized and brown rustic two floor detached house in Boise with wood cladding, a pitched roof, a mixed material roof and shiplap cladding.
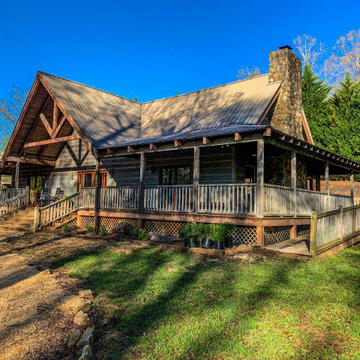
This is an example of a large and brown rustic two floor detached house in Atlanta with wood cladding, a pitched roof, a metal roof, a brown roof and shiplap cladding.
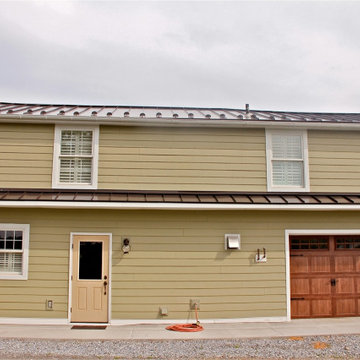
South View
Photo of a beige rustic two floor detached house in Philadelphia with concrete fibreboard cladding, a pitched roof, a metal roof, a brown roof and shiplap cladding.
Photo of a beige rustic two floor detached house in Philadelphia with concrete fibreboard cladding, a pitched roof, a metal roof, a brown roof and shiplap cladding.
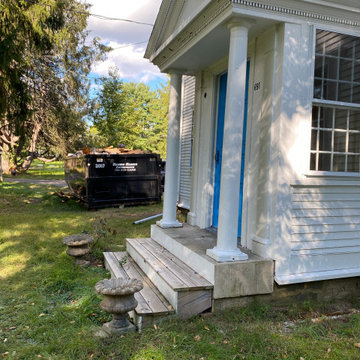
Antique shipbuilders home 1850. The Thomas Barstow home. Large colonial in need of renovation being sensitive to the historic nature of the property combining and adding new spaces for modern family living. A forever home
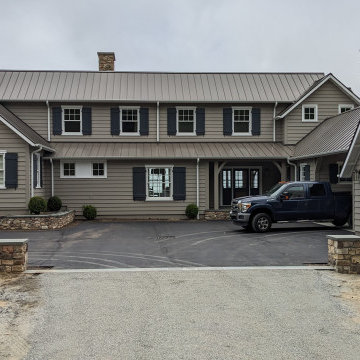
Entrance Elevation
This is an example of a rustic detached house in Other with wood cladding, a pitched roof, a metal roof and shiplap cladding.
This is an example of a rustic detached house in Other with wood cladding, a pitched roof, a metal roof and shiplap cladding.
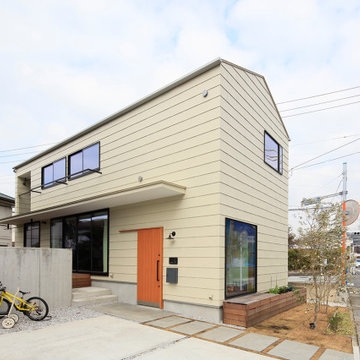
This is an example of a black rustic exterior wall cladding in Other with a pitched roof, a metal roof and shiplap cladding.
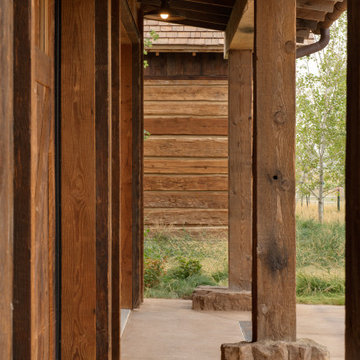
Design ideas for a brown rustic house exterior in Other with wood cladding and shiplap cladding.
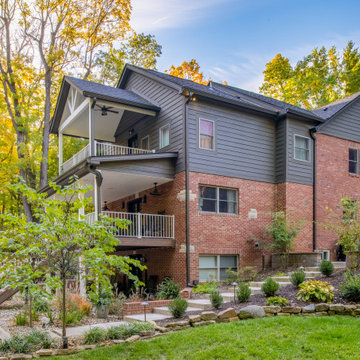
Sometimes, we see nothing but potential.
Photo of a large and gey rustic brick detached house in Indianapolis with three floors, a pitched roof, a shingle roof, a grey roof and shiplap cladding.
Photo of a large and gey rustic brick detached house in Indianapolis with three floors, a pitched roof, a shingle roof, a grey roof and shiplap cladding.
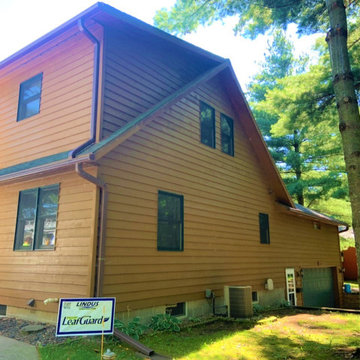
LeafGuard® Brand Gutters stand apart from other systems due to their built-in cover, which helps prevent clogs by filtering out leaves and other debris.
They also come with a durable ScratchGuard® paint finish that protects against chips, cracks, and peeling.
Here's a behind-the-scenes look at a project our craftsmen completed in Northern Wisconsin.
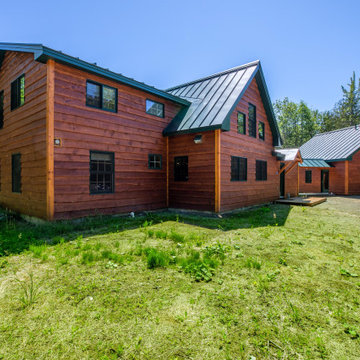
These clients built this house 20 years ago and it holds many fond memories. They wanted to make sure those memories could be passed on to their grandkids. We worked hard to retain the character of the house while giving it a serious facelift.
A high performance and sustainable mountain home. The kitchen and dining area is one big open space allowing for lots of countertop, a huge dining table (4.5’x7.5’) with booth seating, and big appliances for large family meals.
In the main house, we enlarged the Kitchen and Dining room, renovated the Entry/ Mudroom, added two Bedrooms and a Bathroom to the second story, enlarged the Loft and created a hangout room for the grandkids (aka bedroom #6), and moved the Laundry area. The contractor also masterfully preserved and flipped the existing stair to face the opposite direction. We also added a two-car Garage with a one bedroom apartment above and connected it to the house with a breezeway. And, one of the best parts, they installed a new ERV system.
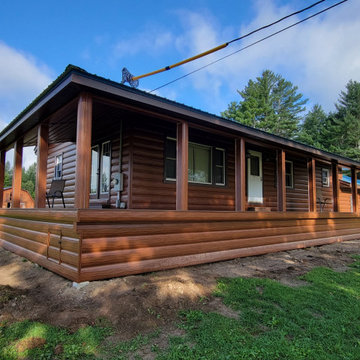
Maintenance-free, steel log siding installed on a home in Hope Valley, RI. These customer got the look of a log home without the maintenance thanks to our HD Western Cedar steel log siding!
Rustic House Exterior with Shiplap Cladding Ideas and Designs
9