Rustic Kitchen with a Breakfast Bar Ideas and Designs
Refine by:
Budget
Sort by:Popular Today
141 - 160 of 2,251 photos
Item 1 of 3
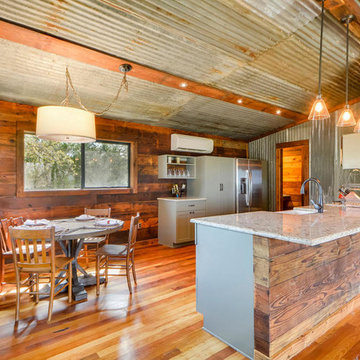
Photo of a rustic kitchen in Austin with a belfast sink, shaker cabinets, grey cabinets, stainless steel appliances, medium hardwood flooring and a breakfast bar.
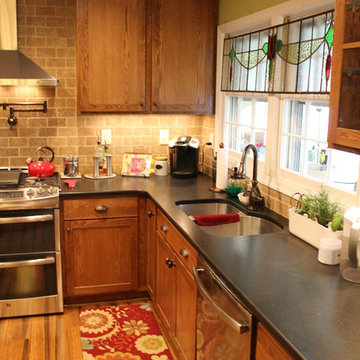
Medium sized rustic l-shaped kitchen/diner in Baltimore with a double-bowl sink, medium wood cabinets, engineered stone countertops, stainless steel appliances, medium hardwood flooring, recessed-panel cabinets, brown splashback, stone tiled splashback and a breakfast bar.
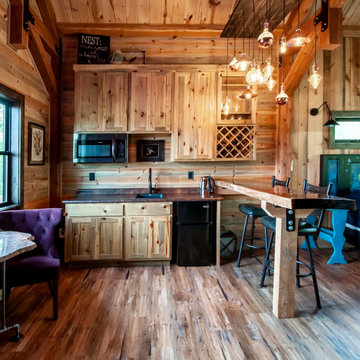
Post and beam rustic cabin kitchen with peninsula island and shiplap backsplash.
Photo of a small rustic l-shaped kitchen/diner in Other with light wood cabinets, wood worktops, tonge and groove splashback, stainless steel appliances, medium hardwood flooring, a breakfast bar, black worktops and a timber clad ceiling.
Photo of a small rustic l-shaped kitchen/diner in Other with light wood cabinets, wood worktops, tonge and groove splashback, stainless steel appliances, medium hardwood flooring, a breakfast bar, black worktops and a timber clad ceiling.
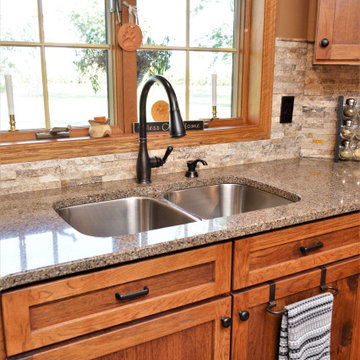
Cabinet Brand: Haas Signature Collection
Wood Species: Rustic Hickory
Cabinet Finish: Pecan
Door Style: Shakertown V
Counter top: Hanstone Quartz, Double Radius edge, Takoda color

Full kitchen remodel. Main goal = open the space (removed overhead wooden structure). New configuration, cabinetry, countertops, backsplash, panel-ready appliances (GE Monogram), farmhouse sink, faucet, oil-rubbed bronze hardware, track and sconce lighting, paint, bar stools, accessories.
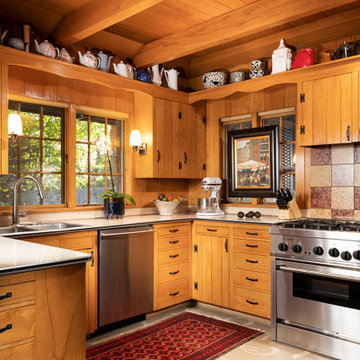
Photo of a rustic u-shaped kitchen in Other with a double-bowl sink, flat-panel cabinets, medium wood cabinets, stainless steel appliances, a breakfast bar, grey floors and white worktops.
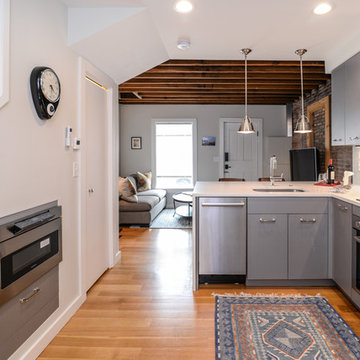
Along the opposite wall, space underneath the staircase is utilized as bonus room for an undercounter microwave drawer and storage. A walk-in pantry is also located under the highest part of the staircase.
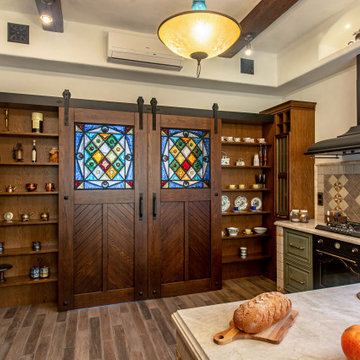
Раздвижные двери имеют две функции. При раскрытии они являются фасадом для встроенных шкафчиков, Когда двери закрываются, они разделяют кухню и гостиную. Витражи и ковка выполнены по моим эскизам. Двери, кухонная мебель и фасады также выполнены на заказ по авторскому проекту. В кованную решетку мы вставляли толстые граненые цветные стекла-эрклезы. Они запекались из нескольких слоев стекла, потом отбивались, чтобы получить грубую фактуру, а потом опять запекались. Стекла очень эффектно "играют" при закрытых дверях, так как за ними находится витражное окно "в пол" , и большое количество света пронизывают цветные стекла.
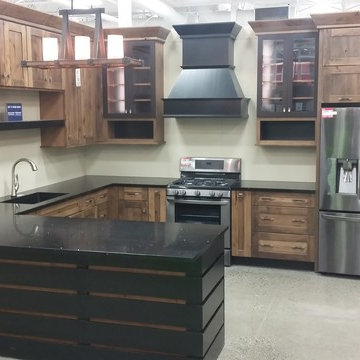
Manufacturer: Kraftmaid
Door Style: Durham
Species: Rustic Alder
Finish: Husk Suede
Construction: Framed - Full Overlay
Inspiration for a large rustic u-shaped kitchen/diner in Vancouver with a submerged sink, shaker cabinets, brown cabinets, engineered stone countertops, stainless steel appliances, concrete flooring, a breakfast bar and grey floors.
Inspiration for a large rustic u-shaped kitchen/diner in Vancouver with a submerged sink, shaker cabinets, brown cabinets, engineered stone countertops, stainless steel appliances, concrete flooring, a breakfast bar and grey floors.
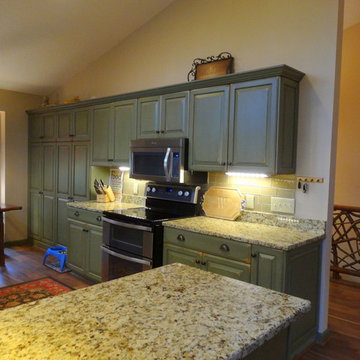
Medium sized rustic galley kitchen/diner in Charlotte with a double-bowl sink, raised-panel cabinets, green cabinets, granite worktops, beige splashback, metro tiled splashback, stainless steel appliances, medium hardwood flooring and a breakfast bar.
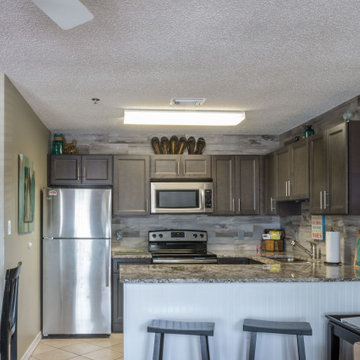
Flat panel, grey cabinets with granite countertops
This is an example of a small rustic u-shaped kitchen/diner in Other with a submerged sink, flat-panel cabinets, medium wood cabinets, granite worktops, grey splashback, ceramic splashback, stainless steel appliances, cement flooring, a breakfast bar, beige floors and grey worktops.
This is an example of a small rustic u-shaped kitchen/diner in Other with a submerged sink, flat-panel cabinets, medium wood cabinets, granite worktops, grey splashback, ceramic splashback, stainless steel appliances, cement flooring, a breakfast bar, beige floors and grey worktops.
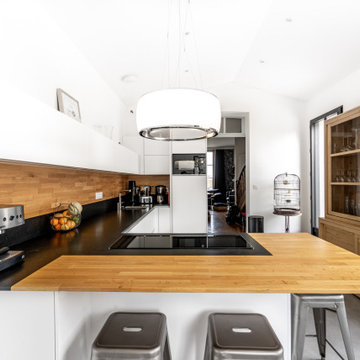
This is an example of a large rustic u-shaped open plan kitchen in Nantes with a submerged sink, flat-panel cabinets, white cabinets, granite worktops, integrated appliances, ceramic flooring, a breakfast bar, grey floors, black worktops, black splashback and granite splashback.

Medium sized rustic u-shaped open plan kitchen in Austin with a belfast sink, recessed-panel cabinets, medium wood cabinets, granite worktops, grey splashback, ceramic splashback, stainless steel appliances, concrete flooring, a breakfast bar and brown floors.
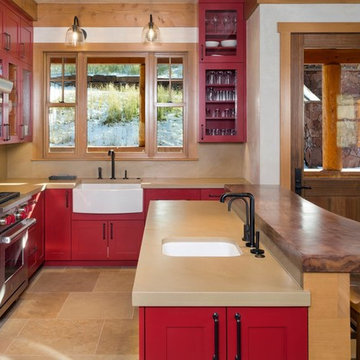
Jeremy Swanson
This is an example of a medium sized rustic u-shaped open plan kitchen in Denver with a belfast sink, red cabinets, beige splashback, stone slab splashback, stainless steel appliances, a breakfast bar, glass-front cabinets, engineered stone countertops, limestone flooring and beige floors.
This is an example of a medium sized rustic u-shaped open plan kitchen in Denver with a belfast sink, red cabinets, beige splashback, stone slab splashback, stainless steel appliances, a breakfast bar, glass-front cabinets, engineered stone countertops, limestone flooring and beige floors.
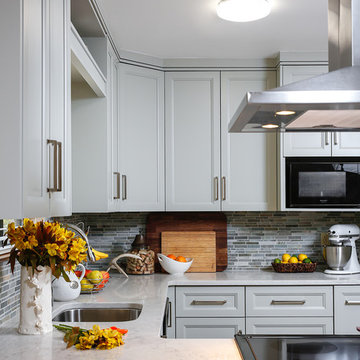
Small rustic u-shaped kitchen/diner in Miami with a submerged sink, raised-panel cabinets, green cabinets, engineered stone countertops, green splashback, stone tiled splashback, black appliances, ceramic flooring and a breakfast bar.
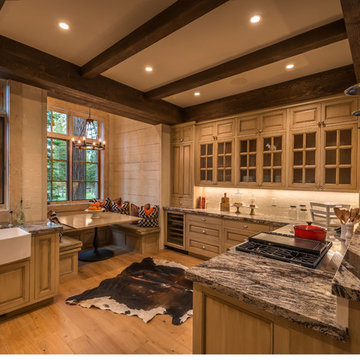
Vance Fox Photography
Design ideas for a medium sized rustic l-shaped kitchen/diner in Sacramento with a belfast sink, raised-panel cabinets, light wood cabinets, granite worktops, white splashback, stone tiled splashback, stainless steel appliances, light hardwood flooring and a breakfast bar.
Design ideas for a medium sized rustic l-shaped kitchen/diner in Sacramento with a belfast sink, raised-panel cabinets, light wood cabinets, granite worktops, white splashback, stone tiled splashback, stainless steel appliances, light hardwood flooring and a breakfast bar.

Design ideas for a large rustic u-shaped open plan kitchen in DC Metro with a belfast sink, recessed-panel cabinets, medium wood cabinets, quartz worktops, white splashback, metro tiled splashback, coloured appliances, concrete flooring, a breakfast bar, grey floors and white worktops.
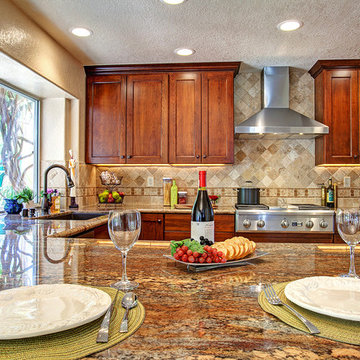
Photo of a large rustic u-shaped kitchen/diner in San Diego with a breakfast bar, recessed-panel cabinets, medium wood cabinets, granite worktops, beige splashback, stone tiled splashback, stainless steel appliances, a submerged sink and porcelain flooring.
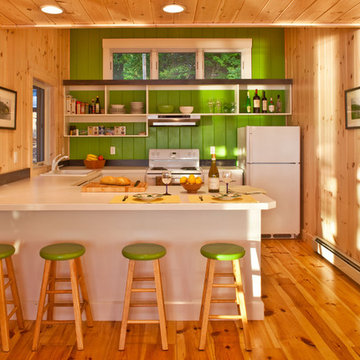
This is an example of a rustic u-shaped kitchen/diner in Portland Maine with white appliances, a built-in sink, open cabinets, white cabinets, medium hardwood flooring and a breakfast bar.
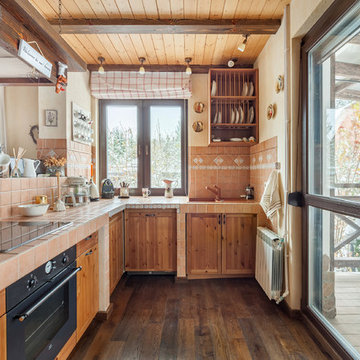
Алексей Данилкин
Photo of a rustic l-shaped kitchen/diner in Moscow with a built-in sink, recessed-panel cabinets, medium wood cabinets, tile countertops, beige splashback, ceramic splashback, black appliances, dark hardwood flooring, brown floors and a breakfast bar.
Photo of a rustic l-shaped kitchen/diner in Moscow with a built-in sink, recessed-panel cabinets, medium wood cabinets, tile countertops, beige splashback, ceramic splashback, black appliances, dark hardwood flooring, brown floors and a breakfast bar.
Rustic Kitchen with a Breakfast Bar Ideas and Designs
8