Rustic Kitchen with a Double-bowl Sink Ideas and Designs
Refine by:
Budget
Sort by:Popular Today
21 - 40 of 2,492 photos
Item 1 of 3
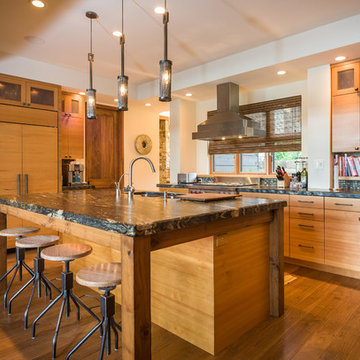
Inspiration for a rustic l-shaped open plan kitchen in Seattle with a double-bowl sink, flat-panel cabinets, light wood cabinets, soapstone worktops, multi-coloured splashback, mosaic tiled splashback, stainless steel appliances, light hardwood flooring, an island and beige floors.

This is an example of a large rustic u-shaped enclosed kitchen in Houston with stainless steel appliances, brick flooring, an island, a double-bowl sink, shaker cabinets, medium wood cabinets, wood worktops, multi-coloured splashback and stone tiled splashback.
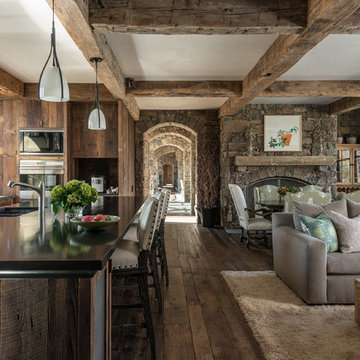
Photo Credit: JLF Architecture
Large rustic u-shaped open plan kitchen in Jackson with an island, a double-bowl sink, flat-panel cabinets, dark wood cabinets, dark hardwood flooring, composite countertops, brown splashback and stainless steel appliances.
Large rustic u-shaped open plan kitchen in Jackson with an island, a double-bowl sink, flat-panel cabinets, dark wood cabinets, dark hardwood flooring, composite countertops, brown splashback and stainless steel appliances.
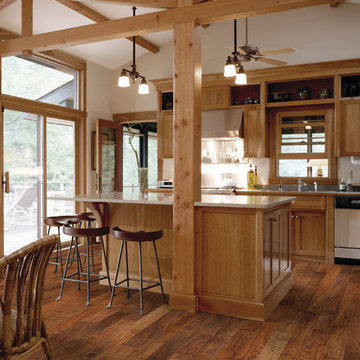
MacDonald Hardwoods, in Denver, Colorado is a retailer for Hallmark Floors. This is the Chaparral Collection: Cinch, Walnut
Design ideas for a medium sized rustic galley open plan kitchen in Denver with a double-bowl sink, recessed-panel cabinets, medium wood cabinets, granite worktops, stainless steel appliances, medium hardwood flooring and an island.
Design ideas for a medium sized rustic galley open plan kitchen in Denver with a double-bowl sink, recessed-panel cabinets, medium wood cabinets, granite worktops, stainless steel appliances, medium hardwood flooring and an island.

Sherri Rosson
Design ideas for a medium sized rustic l-shaped enclosed kitchen in Birmingham with a double-bowl sink, recessed-panel cabinets, light wood cabinets, granite worktops, black splashback, stone tiled splashback, stainless steel appliances, ceramic flooring and an island.
Design ideas for a medium sized rustic l-shaped enclosed kitchen in Birmingham with a double-bowl sink, recessed-panel cabinets, light wood cabinets, granite worktops, black splashback, stone tiled splashback, stainless steel appliances, ceramic flooring and an island.

This is an example of a large rustic kitchen in Denver with a double-bowl sink, flat-panel cabinets, light wood cabinets, wood worktops, integrated appliances, medium hardwood flooring, an island and black worktops.

February and March 2011 Mpls/St. Paul Magazine featured Byron and Janet Richard's kitchen in their Cross Lake retreat designed by JoLynn Johnson.
Honorable Mention in Crystal Cabinet Works Design Contest 2011
A vacation home built in 1992 on Cross Lake that was made for entertaining.
The problems
• Chipped floor tiles
• Dated appliances
• Inadequate counter space and storage
• Poor lighting
• Lacking of a wet bar, buffet and desk
• Stark design and layout that didn't fit the size of the room
Our goal was to create the log cabin feeling the homeowner wanted, not expanding the size of the kitchen, but utilizing the space better. In the redesign, we removed the half wall separating the kitchen and living room and added a third column to make it visually more appealing. We lowered the 16' vaulted ceiling by adding 3 beams allowing us to add recessed lighting. Repositioning some of the appliances and enlarge counter space made room for many cooks in the kitchen, and a place for guests to sit and have conversation with the homeowners while they prepare meals.
Key design features and focal points of the kitchen
• Keeping the tongue-and-groove pine paneling on the walls, having it
sandblasted and stained to match the cabinetry, brings out the
woods character.
• Balancing the room size we staggered the height of cabinetry reaching to
9' high with an additional 6” crown molding.
• A larger island gained storage and also allows for 5 bar stools.
• A former closet became the desk. A buffet in the diningroom was added
and a 13' wet bar became a room divider between the kitchen and
living room.
• We added several arched shapes: large arched-top window above the sink,
arch valance over the wet bar and the shape of the island.
• Wide pine wood floor with square nails
• Texture in the 1x1” mosaic tile backsplash
Balance of color is seen in the warm rustic cherry cabinets combined with accents of green stained cabinets, granite counter tops combined with cherry wood counter tops, pine wood floors, stone backs on the island and wet bar, 3-bronze metal doors and rust hardware.
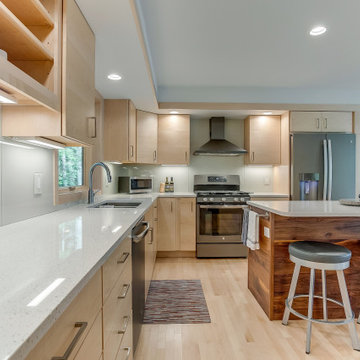
Photo of a medium sized rustic l-shaped open plan kitchen in Other with a double-bowl sink, flat-panel cabinets, light wood cabinets, engineered stone countertops, beige splashback, glass sheet splashback, stainless steel appliances, light hardwood flooring, an island and white worktops.
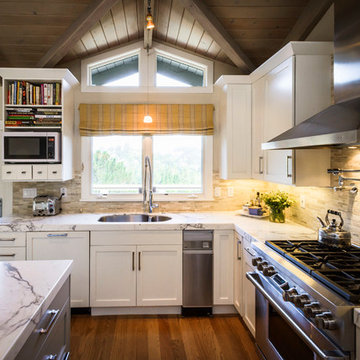
This is an example of a large rustic l-shaped kitchen/diner in San Francisco with a double-bowl sink, shaker cabinets, white cabinets, stainless steel appliances, an island, marble worktops, beige splashback, dark hardwood flooring and stone tiled splashback.
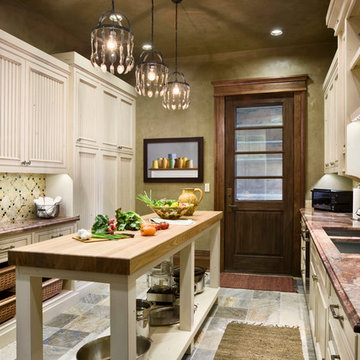
Rustic kitchen in Other with a double-bowl sink, recessed-panel cabinets, beige cabinets, wood worktops and beige splashback.

Interior Design :
ZWADA home Interiors & Design
Architectural Design :
Bronson Design
Builder:
Kellton Contracting Ltd.
Photography:
Paul Grdina
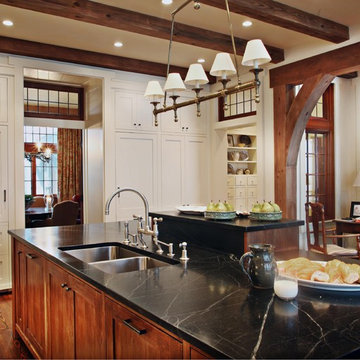
Landrum SC residence kitchen
Rustic kitchen in Atlanta with shaker cabinets, a double-bowl sink and soapstone worktops.
Rustic kitchen in Atlanta with shaker cabinets, a double-bowl sink and soapstone worktops.
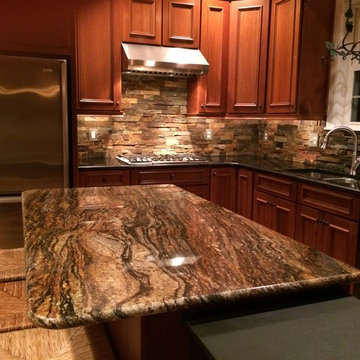
Photo of a medium sized rustic l-shaped kitchen in Baltimore with a double-bowl sink, recessed-panel cabinets, dark wood cabinets, granite worktops, brown splashback, stone tiled splashback, stainless steel appliances, medium hardwood flooring and an island.
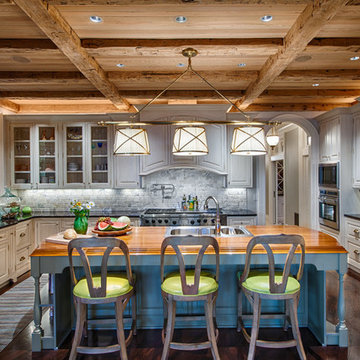
Steinberger Photography
Photo of a large rustic u-shaped enclosed kitchen in Other with a double-bowl sink, raised-panel cabinets, white cabinets, white splashback, integrated appliances, composite countertops, porcelain splashback, dark hardwood flooring, an island and brown floors.
Photo of a large rustic u-shaped enclosed kitchen in Other with a double-bowl sink, raised-panel cabinets, white cabinets, white splashback, integrated appliances, composite countertops, porcelain splashback, dark hardwood flooring, an island and brown floors.

Ethan Rohloff Photography
Design ideas for a medium sized rustic l-shaped open plan kitchen in Sacramento with stainless steel appliances, a double-bowl sink, flat-panel cabinets, light wood cabinets, laminate countertops, ceramic splashback, porcelain flooring, an island and white splashback.
Design ideas for a medium sized rustic l-shaped open plan kitchen in Sacramento with stainless steel appliances, a double-bowl sink, flat-panel cabinets, light wood cabinets, laminate countertops, ceramic splashback, porcelain flooring, an island and white splashback.

Showplace Cabinets in Hickory- Rockport Gray Finish with Penndleton Door; Silestone Calypso Quartz Kitchen Tops w/ undermount Stainless Steel Sink; Pfister Pull Down Tuscan Bronze Kitchen Faucet; Topcu 3x6 Tumbled Philadelphia Travertine backsplash tile; TopKnobs Arendal Pull in Rust & Flat Faced Knob in Rust
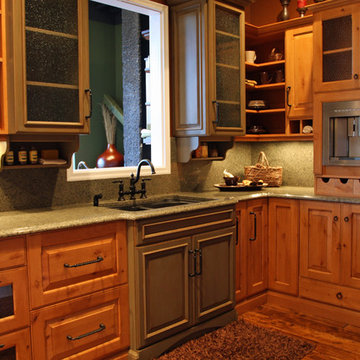
Rustic kitchen with espresso machine, front panel on drawers changeable contents
Alecia Smith Photographer
Inspiration for a medium sized rustic l-shaped enclosed kitchen in Seattle with a double-bowl sink, raised-panel cabinets, medium wood cabinets, granite worktops, stone slab splashback, dark hardwood flooring, no island, brown floors and brown worktops.
Inspiration for a medium sized rustic l-shaped enclosed kitchen in Seattle with a double-bowl sink, raised-panel cabinets, medium wood cabinets, granite worktops, stone slab splashback, dark hardwood flooring, no island, brown floors and brown worktops.
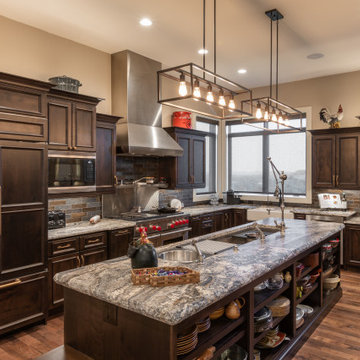
This home features a beautiful rustic white kitchen & a stunning dark stained kitchen behind, his & hers. Complete with top of the line appliances, serious storage, and a pantry fit with custom barn doors, these kitchens are what dreams are made of! The dining room features a custom lit onyx table base.
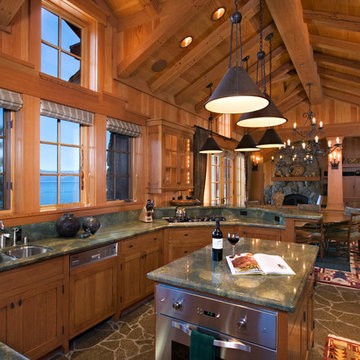
Rustic open plan kitchen in Sacramento with a double-bowl sink, shaker cabinets, medium wood cabinets and green worktops.
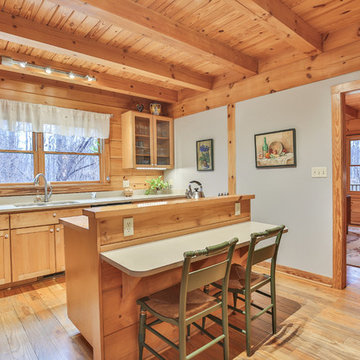
Design ideas for a rustic enclosed kitchen in Raleigh with a double-bowl sink, shaker cabinets, medium wood cabinets, medium hardwood flooring, an island, green worktops and wood splashback.
Rustic Kitchen with a Double-bowl Sink Ideas and Designs
2