Rustic Kitchen with Black Floors Ideas and Designs
Refine by:
Budget
Sort by:Popular Today
21 - 40 of 129 photos
Item 1 of 3
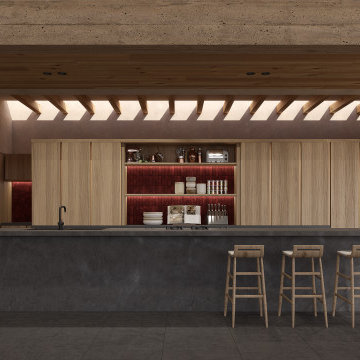
Cocina | Casa Risco - Las Peñitas
Large rustic single-wall kitchen/diner in Mexico City with a submerged sink, flat-panel cabinets, light wood cabinets, marble worktops, red splashback, ceramic splashback, stainless steel appliances, marble flooring, an island, black floors, black worktops and exposed beams.
Large rustic single-wall kitchen/diner in Mexico City with a submerged sink, flat-panel cabinets, light wood cabinets, marble worktops, red splashback, ceramic splashback, stainless steel appliances, marble flooring, an island, black floors, black worktops and exposed beams.
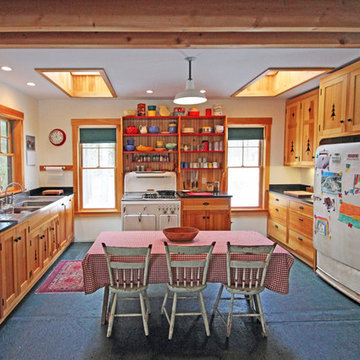
Photo of a medium sized rustic u-shaped kitchen/diner in Portland Maine with a double-bowl sink, shaker cabinets, light wood cabinets, marble worktops, white appliances, an island, wood splashback and black floors.
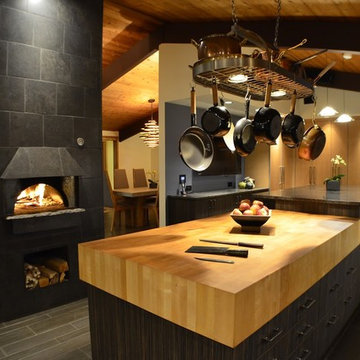
Large rustic kitchen in Boston with porcelain flooring, black floors, flat-panel cabinets, dark wood cabinets, wood worktops, brick splashback and multiple islands.
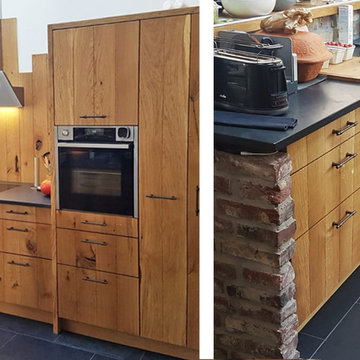
GesagtGetan Möbeldesign: Katharina Buchholz
Photo of a medium sized rustic galley open plan kitchen in Dusseldorf with a built-in sink, flat-panel cabinets, medium wood cabinets, soapstone worktops, brown splashback, wood splashback, stainless steel appliances, slate flooring, black floors and black worktops.
Photo of a medium sized rustic galley open plan kitchen in Dusseldorf with a built-in sink, flat-panel cabinets, medium wood cabinets, soapstone worktops, brown splashback, wood splashback, stainless steel appliances, slate flooring, black floors and black worktops.
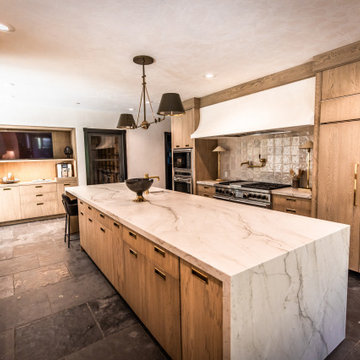
Large rustic u-shaped kitchen/diner in Miami with a submerged sink, flat-panel cabinets, medium wood cabinets, marble worktops, beige splashback, stainless steel appliances, an island, black floors and grey worktops.
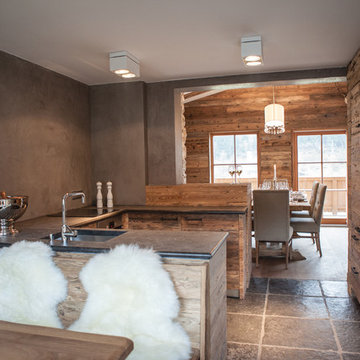
Daniela Polak
Design ideas for a medium sized rustic u-shaped open plan kitchen in Munich with an integrated sink, flat-panel cabinets, medium wood cabinets, black appliances, slate flooring, no island and black floors.
Design ideas for a medium sized rustic u-shaped open plan kitchen in Munich with an integrated sink, flat-panel cabinets, medium wood cabinets, black appliances, slate flooring, no island and black floors.
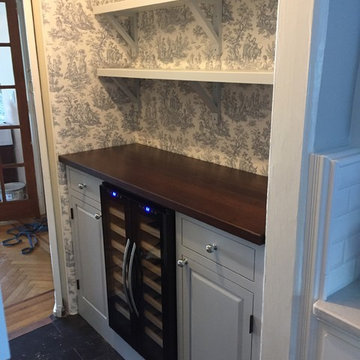
This was a part of a project for an interior designer that I do work for. She had been hired to redesign and decorate the interior of her customer's home. I was brought in on the project to do a few select pieces. The cabinet is custom fit into a pass through from the dining room to the kitchen. The wine fridge is integrated into the buffet. The top is made from 1 1/2" thick solid Walnut. Coordinating open shelves were also added for additional storage and decor.
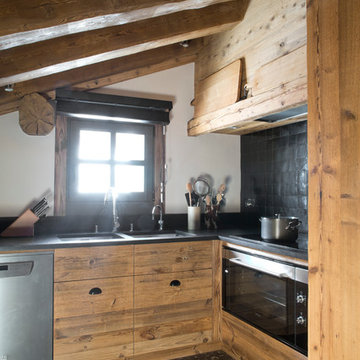
This is an example of a medium sized rustic l-shaped enclosed kitchen in Lyon with a double-bowl sink, light wood cabinets, black splashback, stainless steel appliances, cement flooring and black floors.
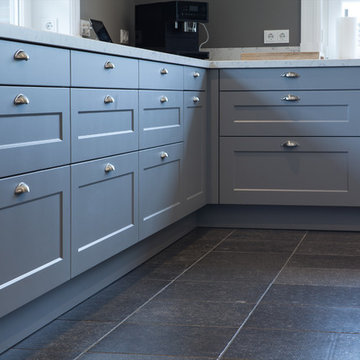
This is an example of an expansive rustic u-shaped kitchen/diner in Hamburg with a built-in sink, beaded cabinets, grey cabinets, granite worktops, grey splashback, black appliances, porcelain flooring, an island, black floors and white worktops.
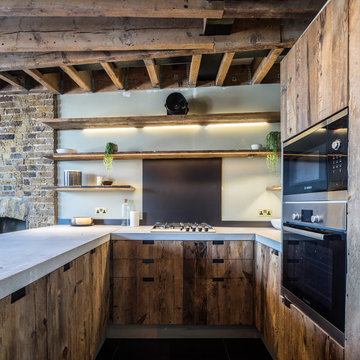
This penthouse unit in a warehouse conversion offers a glimpse into the home life of a celebrity. Reclaimed joists removed from the warehouse were given a new life and reinstalled as the bespoke kitchen doors, shelves and island. This kitchen and dining room of this three-level penthouse use the midlevel floor exclusively, creating the hub of the property. It is a space designed specifically for cooking, dining, entertaining, and relaxation. Concrete, metal, and wood come together in a stunning composition of orthogonal lines.
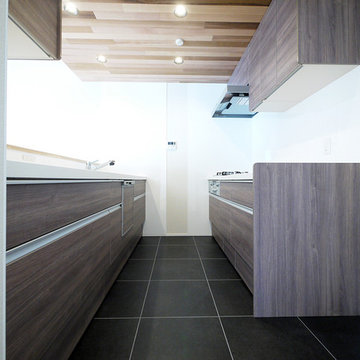
ウォールナットのII型キッチン。床はシックなブラックタイルに。
Design ideas for a rustic galley open plan kitchen in Other with dark wood cabinets, ceramic flooring and black floors.
Design ideas for a rustic galley open plan kitchen in Other with dark wood cabinets, ceramic flooring and black floors.
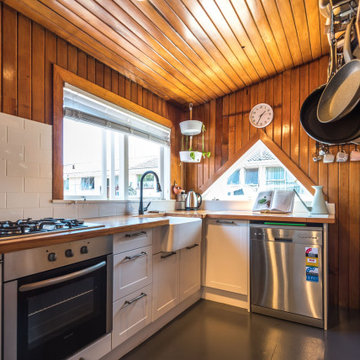
Inspiration for a rustic l-shaped kitchen in Auckland with a belfast sink, shaker cabinets, white cabinets, wood worktops, white splashback, metro tiled splashback, stainless steel appliances, concrete flooring, no island, black floors, brown worktops and a wood ceiling.
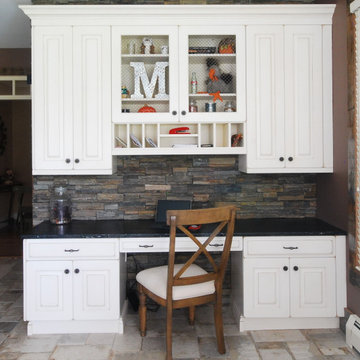
Inspiration for a large rustic l-shaped kitchen/diner in Philadelphia with a belfast sink, raised-panel cabinets, white cabinets, granite worktops, beige splashback, ceramic splashback, integrated appliances, concrete flooring, an island, black floors and black worktops.
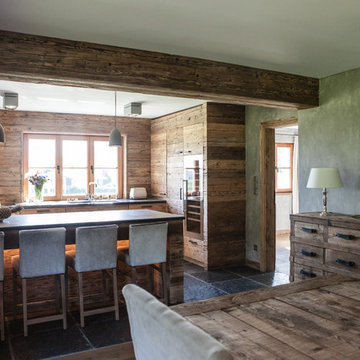
Daniela Polak
Inspiration for a large rustic l-shaped open plan kitchen in Munich with a built-in sink, flat-panel cabinets, medium wood cabinets, slate flooring, a breakfast bar and black floors.
Inspiration for a large rustic l-shaped open plan kitchen in Munich with a built-in sink, flat-panel cabinets, medium wood cabinets, slate flooring, a breakfast bar and black floors.
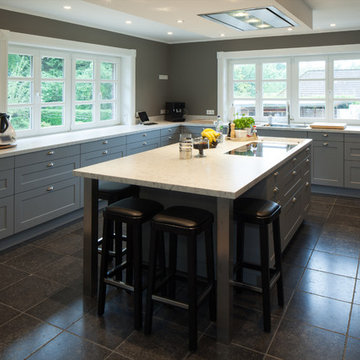
This is an example of an expansive rustic u-shaped kitchen/diner in Hamburg with a built-in sink, beaded cabinets, grey cabinets, granite worktops, grey splashback, black appliances, porcelain flooring, an island, black floors and white worktops.
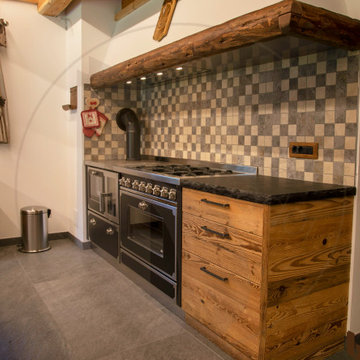
Photo of a large rustic l-shaped open plan kitchen in Other with a submerged sink, granite worktops, mosaic tiled splashback, slate flooring, an island, black floors and black worktops.

Large rustic u-shaped kitchen/diner in Other with flat-panel cabinets, light wood cabinets, quartz worktops, white splashback, ceramic splashback, stainless steel appliances, an island, white worktops, a belfast sink and black floors.
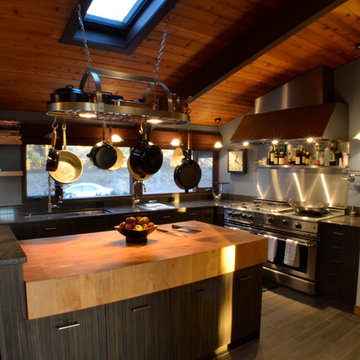
This is an example of a large rustic kitchen in Boston with a submerged sink, flat-panel cabinets, dark wood cabinets, wood worktops, brick splashback, stainless steel appliances, porcelain flooring, multiple islands and black floors.
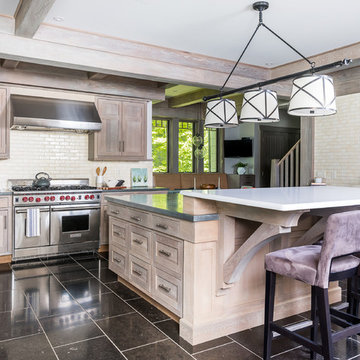
Elizabeth Pedinotti Haynes
Photo of a large rustic l-shaped kitchen/diner in Boston with a double-bowl sink, beaded cabinets, beige cabinets, concrete worktops, beige splashback, ceramic splashback, stainless steel appliances, marble flooring, an island, black floors and grey worktops.
Photo of a large rustic l-shaped kitchen/diner in Boston with a double-bowl sink, beaded cabinets, beige cabinets, concrete worktops, beige splashback, ceramic splashback, stainless steel appliances, marble flooring, an island, black floors and grey worktops.
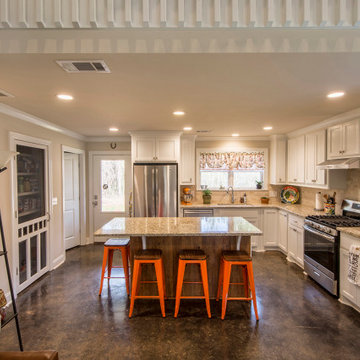
This is a cabin in the woods off the beaten path in rural Mississippi. It's owner has a refined, rustic style that appears throughout the home. The porches, many windows, great storage, open concept, tall ceilings, upscale finishes and comfortable yet stylish furnishings all contribute to the heightened livability of this space. It's just perfect for it's owner to get away from everything and relax in her own, custom tailored space.
Rustic Kitchen with Black Floors Ideas and Designs
2